2638 San Saba St, Mesquite, TX 75150
- $314,900
- 3
- BD
- 2
- BA
- 1,512
- SqFt
- List Price
- $314,900
- MLS#
- 21045055
- Status
- ACTIVE
- Type
- Single Family Residential
- Subtype
- Residential
- Style
- Traditional, Detached
- Year Built
- 1984
- Construction Status
- Preowned
- Bedrooms
- 3
- Full Baths
- 2
- Acres
- 0.17
- Living Area
- 1,512
- County
- Dallas
- City
- Mesquite
- Subdivision
- Towne Centre Village
- Number of Stories
- 1
- Architecture Style
- Traditional, Detached
Property Description
Step inside this beautifully updated 3-bedroom, 2-bath home, where modern design meets everyday comfort. Recent upgrades include fresh interior and exterior paint, new flooring throughout, stylish light fixtures, and fully renovated kitchens and bathrooms. The bright, open layout features soaring ceilings in the living room and expansive windows with serene views of the backyard. The kitchen is a true showpiece with a quartz waterfall island, sleek stainless steel appliances, and generous storage—perfect for both daily living and entertaining. The spacious primary suite offers vaulted ceilings and a spa-like en suite bath complete with a double vanity, modern walk-in shower, and walk in closet. Outdoors, the fenced backyard provides privacy and plenty of space shaded by mature trees—ideal for pets, play, or relaxing evenings. This is one you won't want to miss!
Additional Information
- Agent Name
- Shaley Blanks
- Unexempt Taxes
- $5,860
- Amenities
- Fireplace
- Lot Size
- 7,492
- Acres
- 0.17
- Lot Description
- Back Yard, Lawn, Landscaped, Few Trees
- Interior Features
- Chandelier, Vaulted/Cathedral Ceilings, Decorative Designer Lighting Fixtures, Double Vanity, Granite Counters, Kitchen Island
- Flooring
- Tile, Laminate
- Foundation
- Slab
- Stories
- 1
- Pool Features
- None
- Pool Features
- None
- Fireplaces
- 1
- Fireplace Type
- Wood Burning
- Exterior
- Rain Gutters
- Garage Spaces
- 2
- Parking Garage
- Garage
- School District
- Mesquite Isd
- Elementary School
- Austin
- Middle School
- Kimbrough
- High School
- Poteet
- Possession
- CloseOfEscrow
- Possession
- CloseOfEscrow
Mortgage Calculator
Listing courtesy of Shaley Blanks from Blanks Realty. Contact:
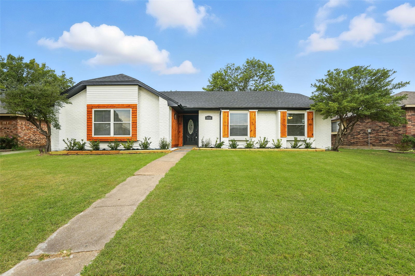
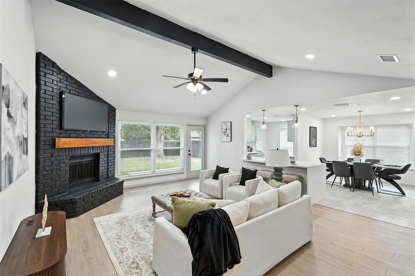
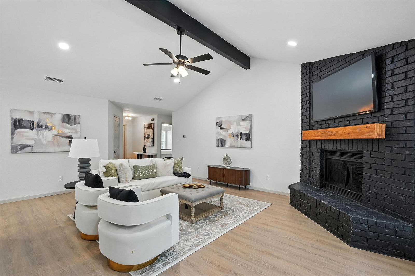
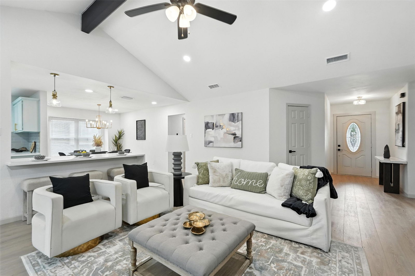
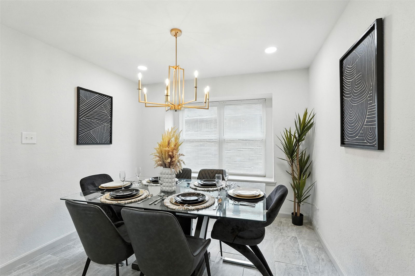
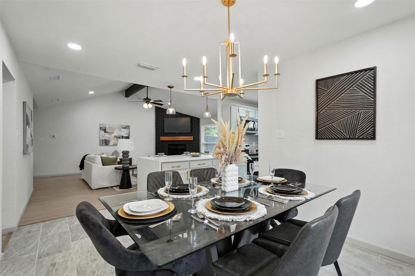
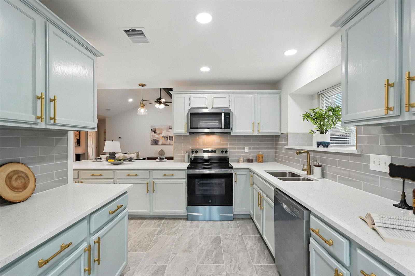
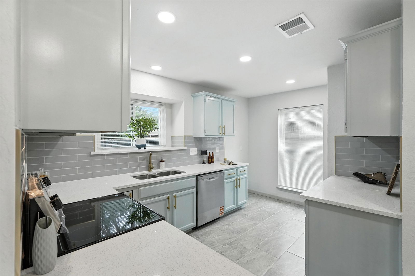
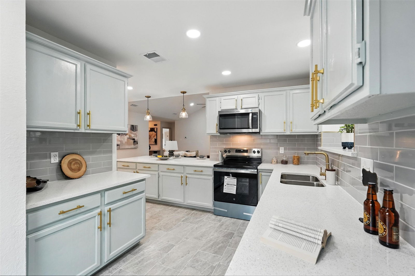
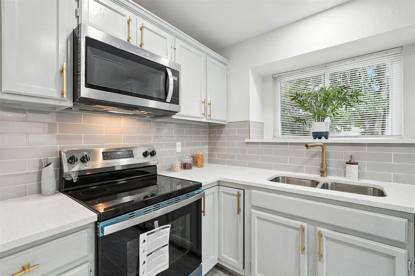
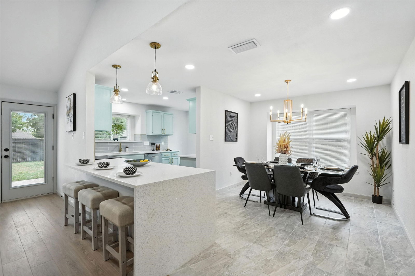
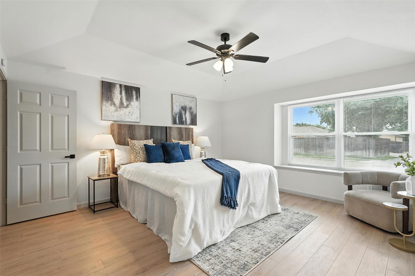
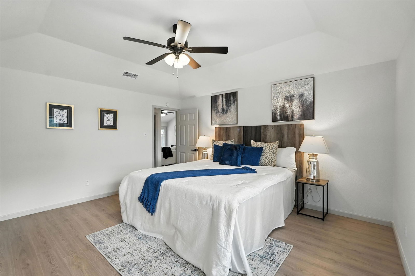
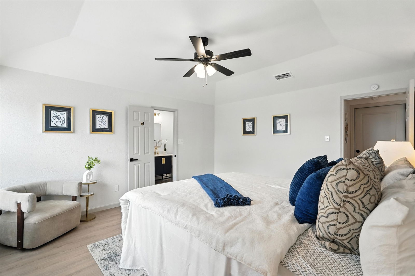
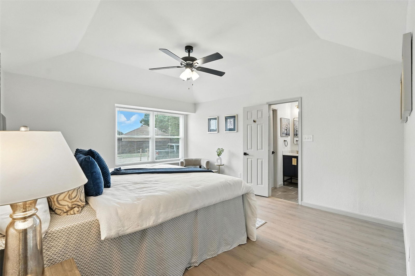
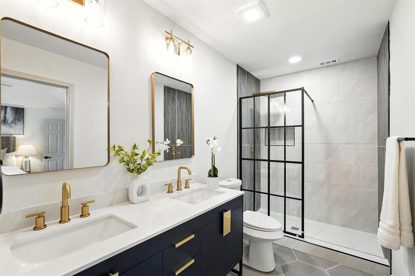
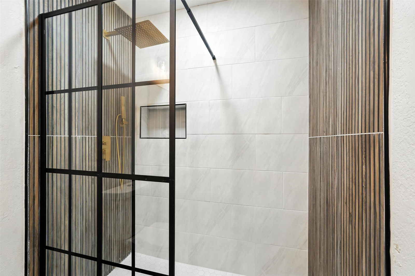
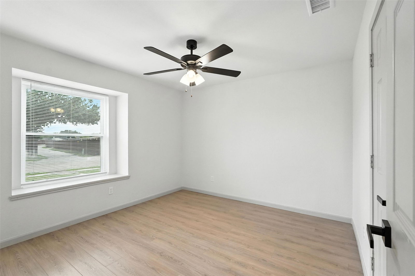
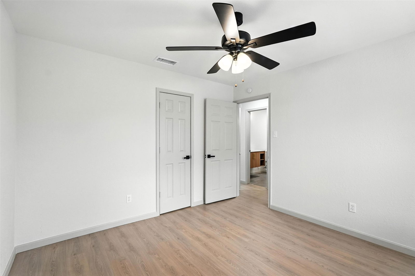
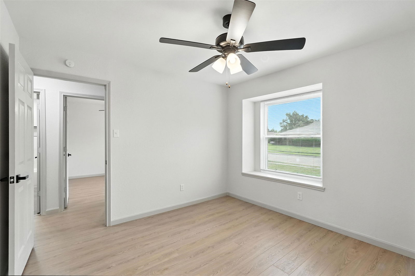
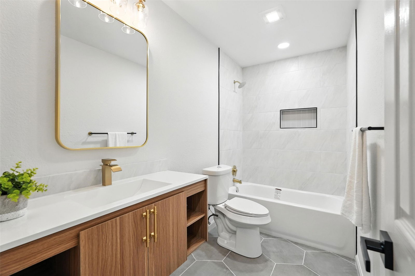
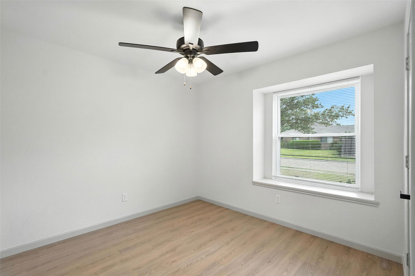
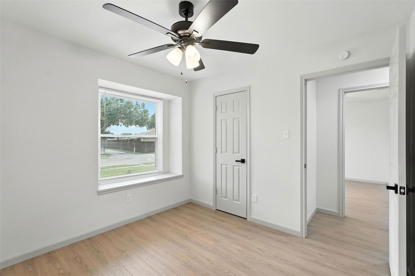
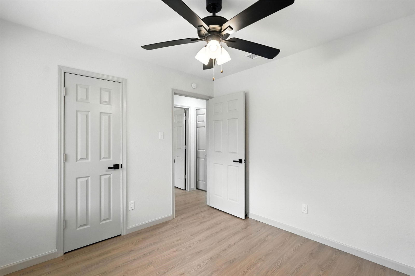
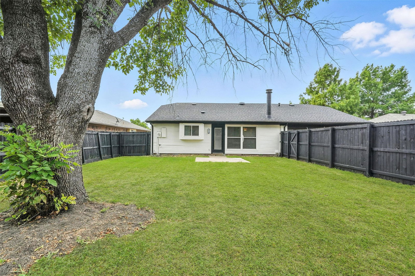
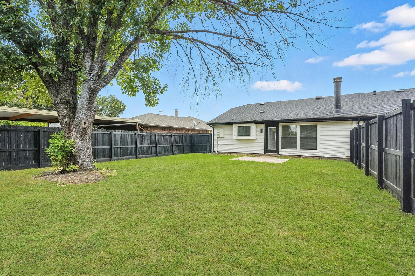
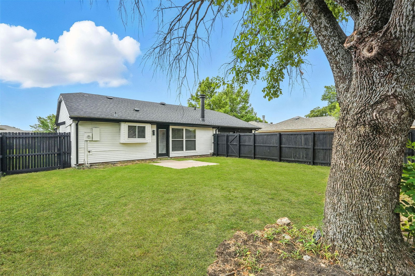
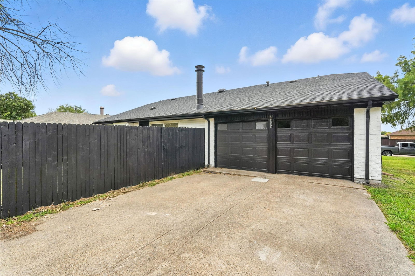
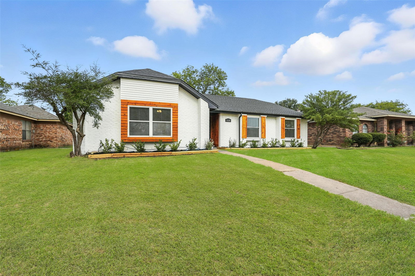
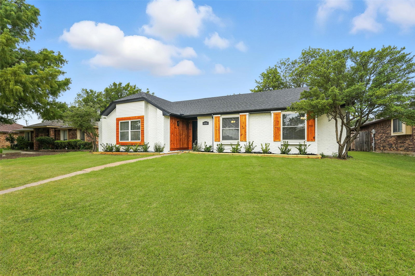
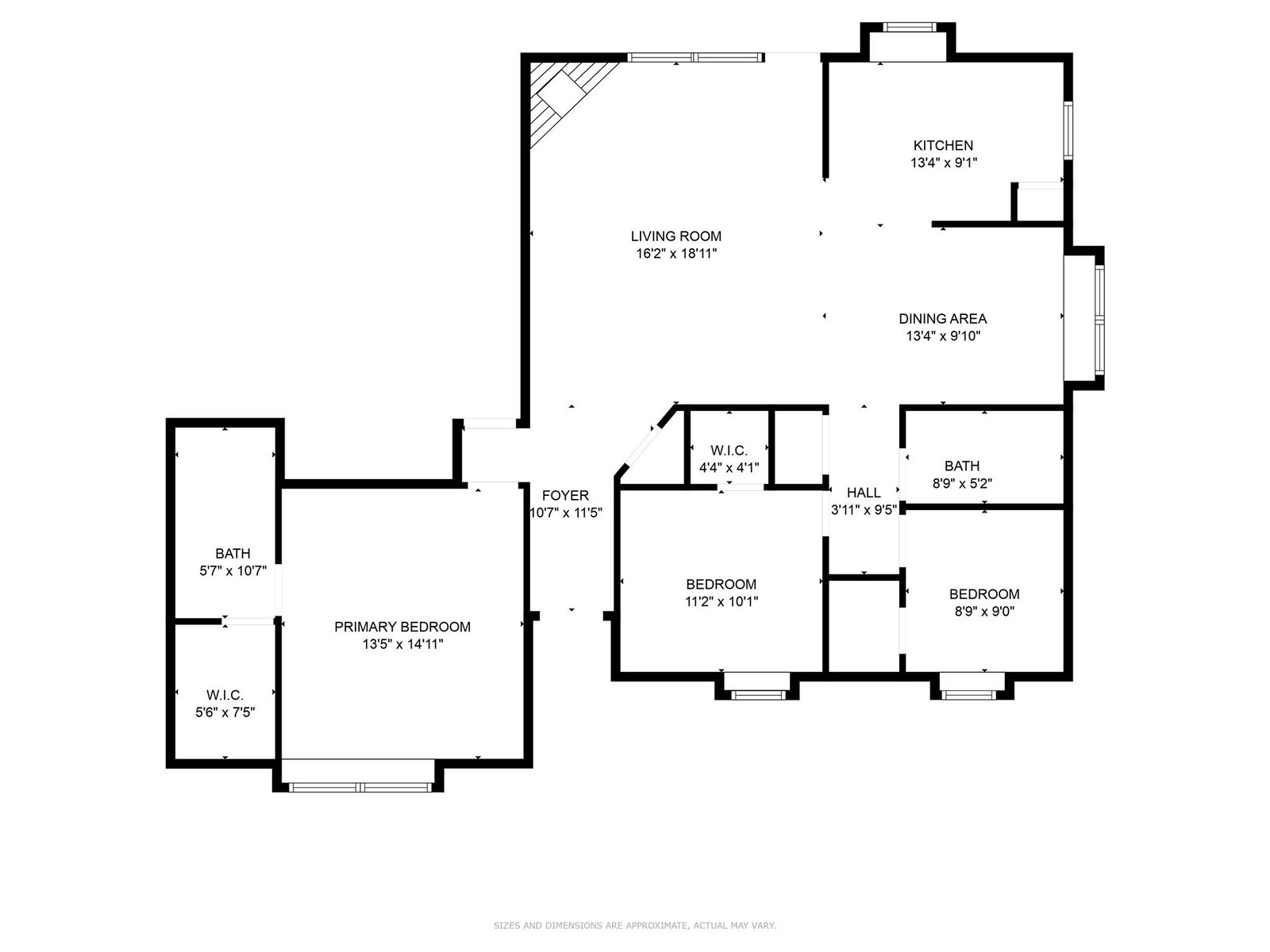
/u.realgeeks.media/forneytxhomes/header.png)