507 San Angelo Dr, Forney, TX 75126
- $649,442
- 4
- BD
- 4
- BA
- 3,272
- SqFt
- List Price
- $649,442
- Price Change
- ▼ $8,000 1755644308
- MLS#
- 20902516
- Status
- ACTIVE
- Type
- Single Family Residential
- Subtype
- Residential
- Style
- Detached
- Year Built
- 2025
- Construction Status
- New Construction - Complete
- Bedrooms
- 4
- Full Baths
- 3
- Half Baths
- 1
- Acres
- 0.24
- Living Area
- 3,272
- County
- Kaufman
- City
- Forney
- Subdivision
- Park Trails
- Number of Stories
- 2
- Architecture Style
- Detached
Property Description
Stunning New Grand Home in Park Trails — Just Steps from Opportunity Central! Introducing the exquisite Grand Silverwood design, MOVE IN READY! This brand-new 4-bedroom residence offers impressive curb appeal with double front doors, a spacious 3-car garage, and elegant architectural details throughout. Step inside to discover a dramatic oak curved staircase with modern wrought iron spindles, flowing seamlessly into rich wood flooring. The vaulted family room features a striking two-story modern fireplace, pre-wired for a flat-screen TV, and opens to a covered patio—perfect for effortless entertaining. Work from home in style with a private office or den enclosed by French doors, and let the kids enjoy their own space in the upstairs game room. The gourmet kitchen is a chef’s dream with custom cabinetry, luxurious Omegastone countertops, a 5-burner gas cooktop with custom wood vent hood, built-in stainless steel appliances, a center island, walk-in pantry, and even a dedicated trash drawer for convenience. Enjoy premium upgrades throughout, including 8-foot interior doors downstairs, thick moldings, rocker switches, and designer lighting. The serene primary suite offers a spa-like bath with a free-standing soaking tub, dual rectangular sinks, and upscale finishes. This Energy Star certified home is built for comfort and efficiency with R38 insulation, a radiant barrier roof, and energy-efficient vinyl windows. Located in the vibrant Park Trails community with access to a neighborhood pool, miles of scenic walking and biking trails, and just a short walk or ride to top-rated schools—this home truly has it all!
Additional Information
- Agent Name
- Stephen Brooks
- HOA Fees
- $50
- HOA Freq
- Monthly
- Amenities
- Fireplace
- Lot Size
- 10,454
- Acres
- 0.24
- Lot Description
- Landscaped, Subdivision, Sprinkler System-Yard
- Interior Features
- Vaulted/Cathedral Ceilings, Decorative Designer Lighting Fixtures, High Speed Internet, Open Floor Plan, Cable TV, Vaulted/Cathedral Ceilings, Wired Audio
- Flooring
- Carpet, Tile, Wood
- Foundation
- Slab
- Roof
- Composition
- Stories
- 2
- Pool Features
- None, Community
- Pool Features
- None, Community
- Fireplaces
- 1
- Fireplace Type
- Electric, Family Room
- Exterior
- Rain Gutters
- Garage Spaces
- 3
- Parking Garage
- Garage Faces Front, Garage, Garage Door Opener, Kitchen Level
- School District
- Forney Isd
- Elementary School
- Crosby
- Middle School
- Jackson
- High School
- North Forney
- Possession
- CloseOfEscrow
- Possession
- CloseOfEscrow
- Community Features
- Pool, Near Trails/Greenway, Curbs, Sidewalks
Mortgage Calculator
Listing courtesy of Stephen Brooks from Royal Realty, Inc.. Contact: 214-750-6528
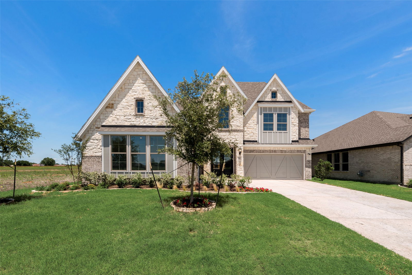
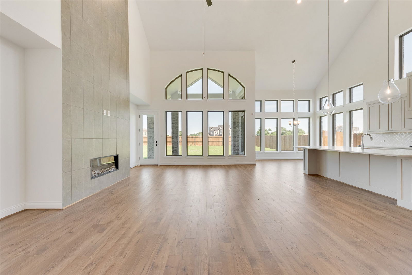
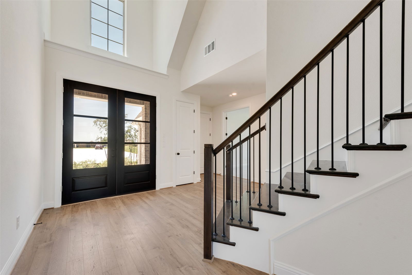
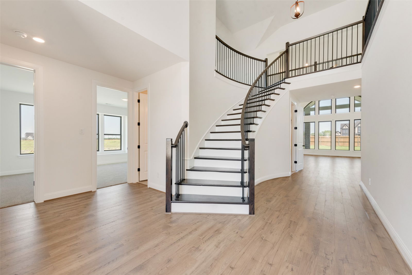
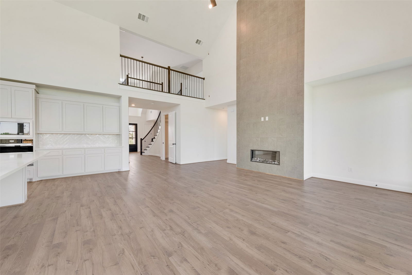
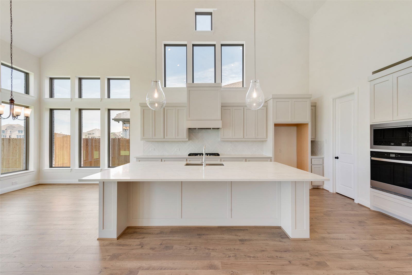
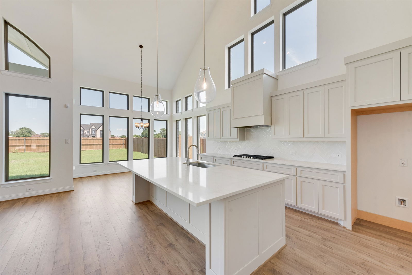
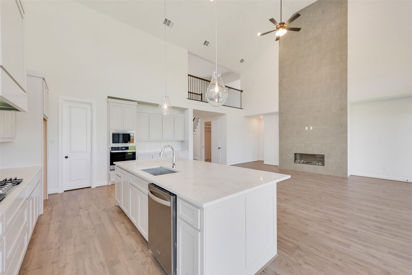
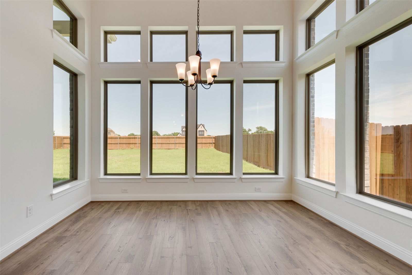
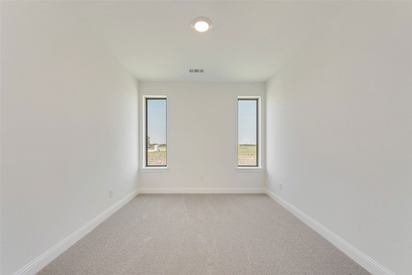
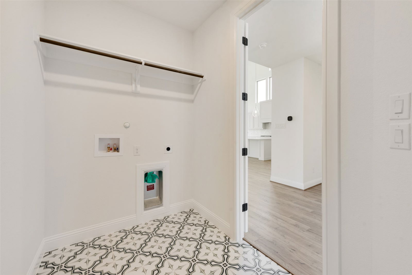
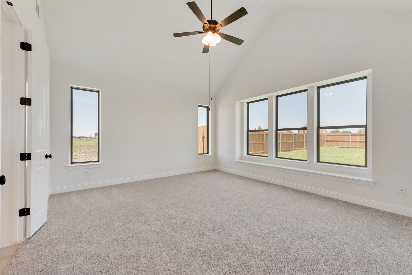
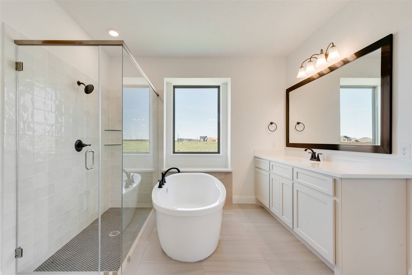
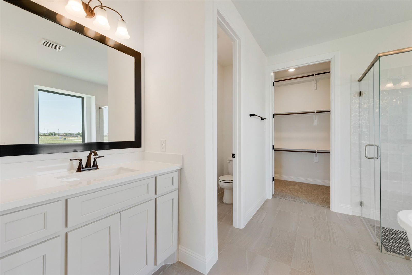
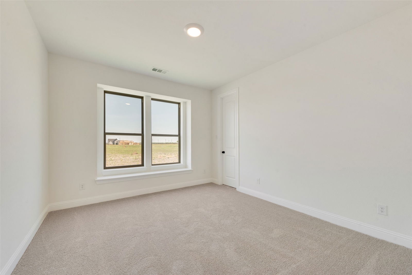
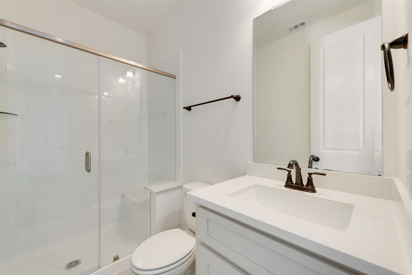
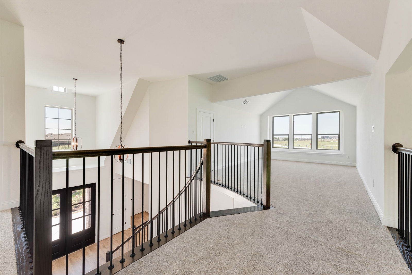
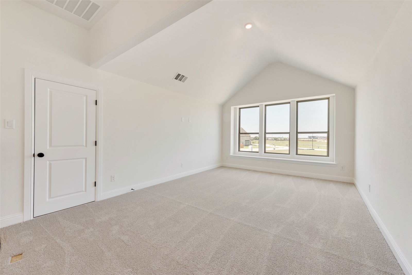
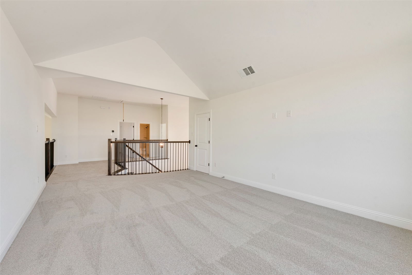
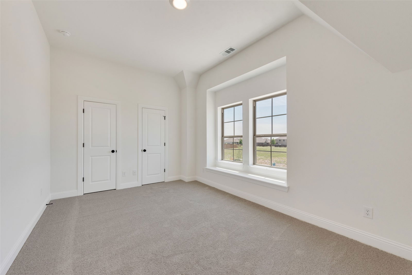
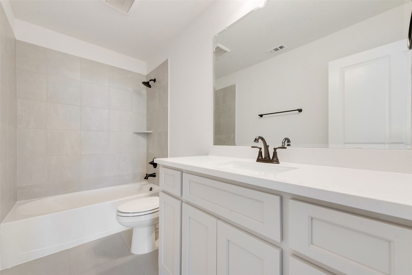
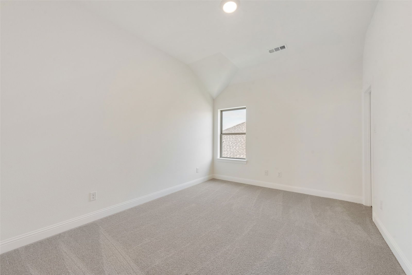
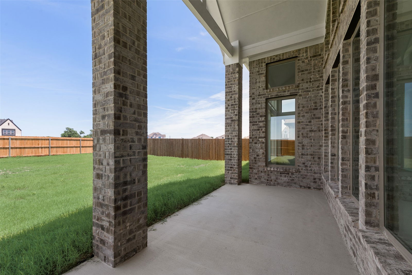
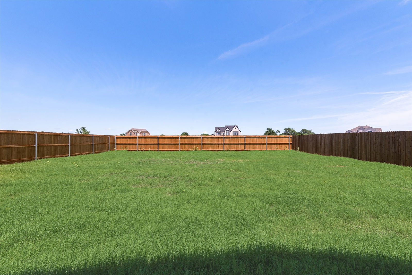
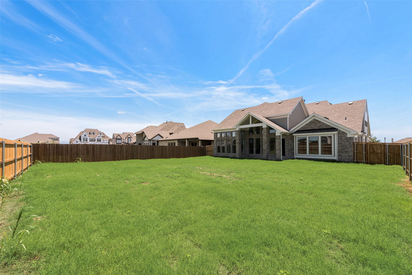
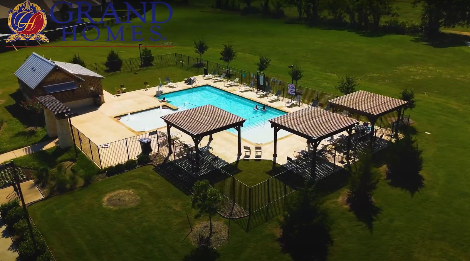
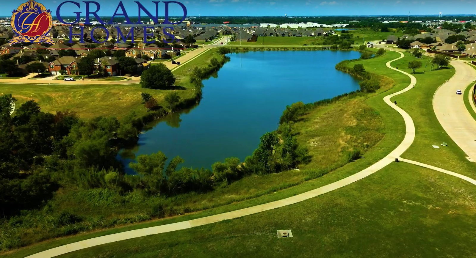
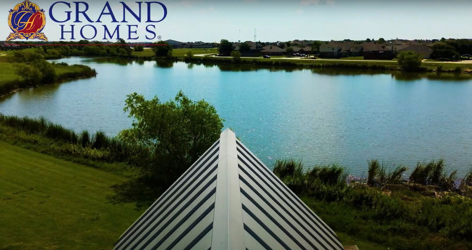
/u.realgeeks.media/forneytxhomes/header.png)