1052 Bingham Way, Forney, TX 75126
- $524,990
- 4
- BD
- 4
- BA
- 2,796
- SqFt
- List Price
- $524,990
- Price Change
- ▼ $10,000 1755632226
- MLS#
- 20872281
- Status
- ACTIVE
- Type
- Single Family Residential
- Subtype
- Residential
- Style
- Contemporary, Mid-Century Modern, Detached
- Year Built
- 2025
- Construction Status
- New Construction - Complete
- Bedrooms
- 4
- Full Baths
- 3
- Half Baths
- 1
- Acres
- 0.17
- Living Area
- 2,796
- County
- Kaufman
- City
- Forney
- Subdivision
- Devonshire
- Number of Stories
- 1
- Architecture Style
- Contemporary, Mid-Century Modern, Detached
Property Description
MLS# 20872281 - Built by William Ryan Homes - Ready Now! ~ The Bridgeport is our largest single-story home with 2,796 sq ft. It features 4 bedrooms, 3.5 baths and a 3-car garage. It has an extended entry with 2 secondary bedrooms that have a Jack and Jill shared bathroom. Bedroom 4 has an ensuite bathroom with a walk-in closet. The flex space off the great room can be used as a study or playroom. There is an abundance of natural light with additional windows in the Dining room and Owner's Suite. The generous size covered patio is perfect for outdoor entertaining. Some of the options include Sliding glass doors at Great Room, extended rear patio, Fireplace, super shower in Owner's bath.
Additional Information
- Agent Name
- Ben Caballero
- HOA Fees
- $741
- HOA Freq
- Annually
- Amenities
- Fireplace
- Lot Size
- 7,187
- Acres
- 0.17
- Interior Features
- Decorative Designer Lighting Fixtures, Double Vanity, Eat-In Kitchen, High Speed Internet, Kitchen Island, Open Floor Plan, Pantry, Smart Home, Cable TV, Wired for Data, Walk-In Closet(s), Wired Audio
- Flooring
- Carpet, Tile, Vinyl
- Foundation
- Slab
- Roof
- Composition
- Stories
- 1
- Pool Features
- None, Community
- Pool Features
- None, Community
- Fireplaces
- 1
- Fireplace Type
- Electric
- Exterior
- Private Yard, Rain Gutters
- Garage Spaces
- 3
- Parking Garage
- Garage Faces Front
- School District
- Forney Isd
- Elementary School
- Griffin
- Middle School
- Brown
- High School
- North Forney
- Possession
- CloseOfEscrow
- Possession
- CloseOfEscrow
- Community Features
- Other, Playground, Park, Pool, Sidewalks, Near Trails/Greenway
Mortgage Calculator
Listing courtesy of Ben Caballero from HomesUSA.com. Contact: 888-872-6006
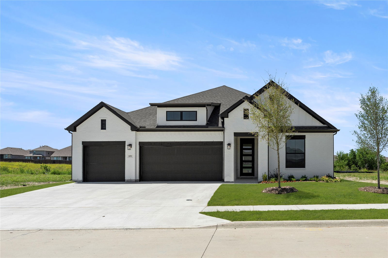
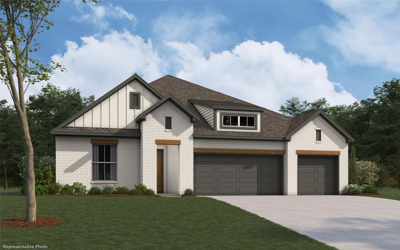
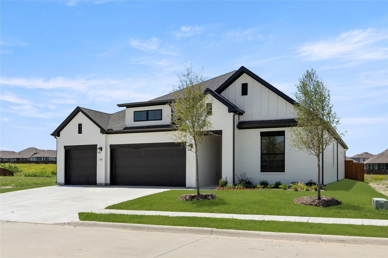
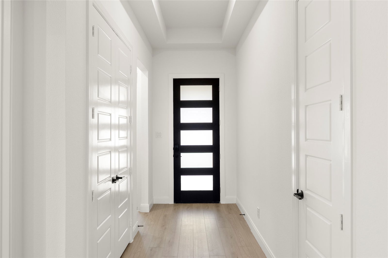
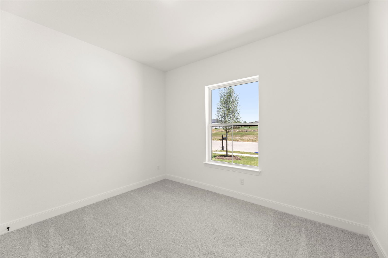
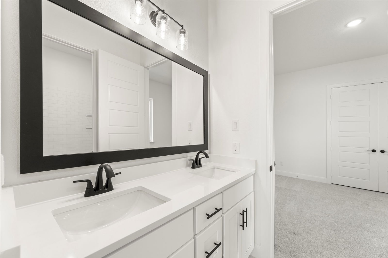
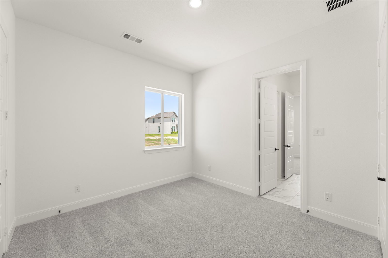
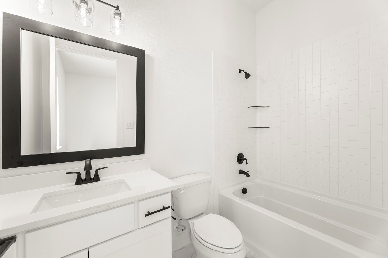
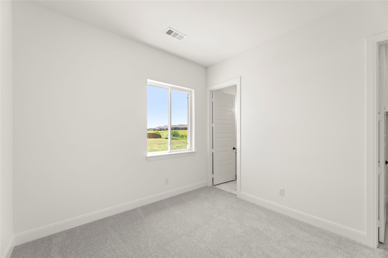
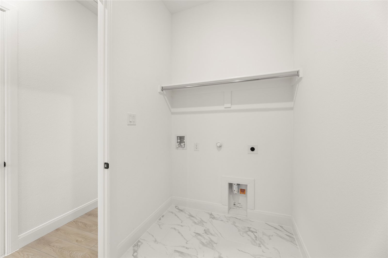
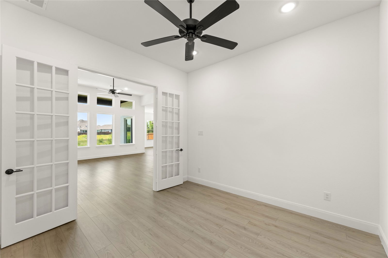
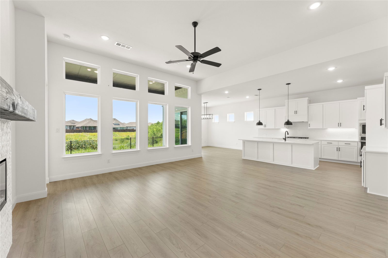
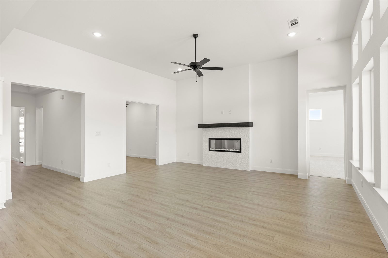
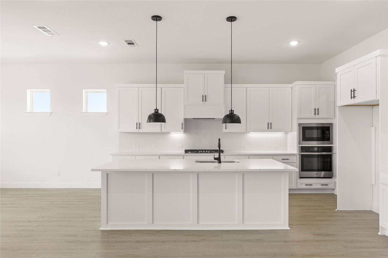
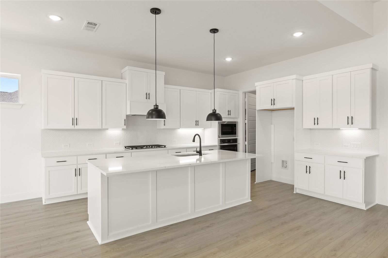
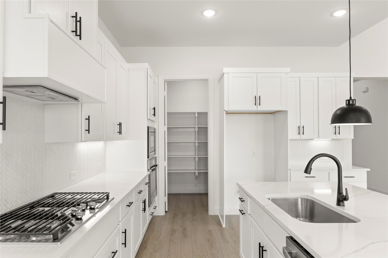
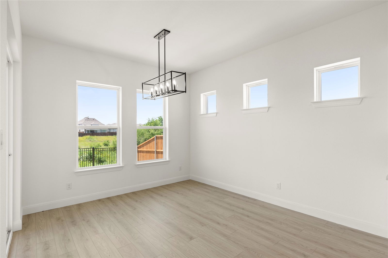
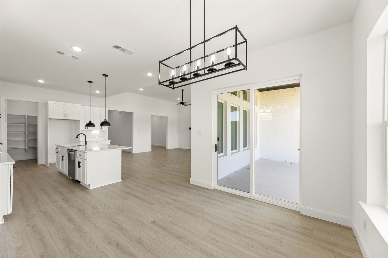
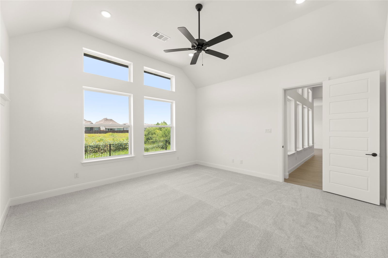
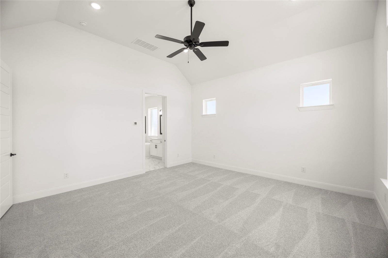
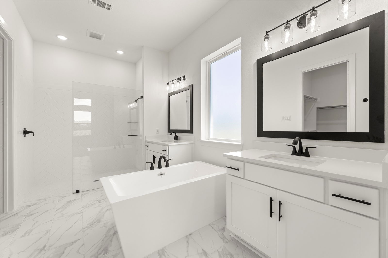
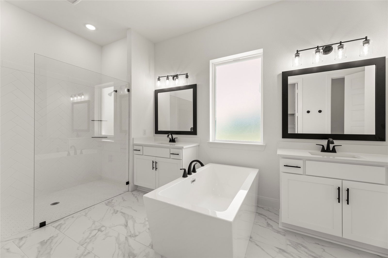
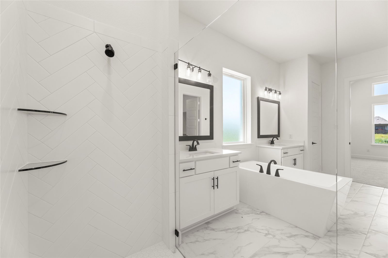
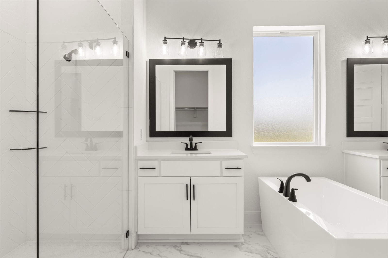
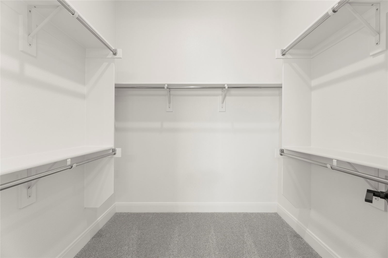
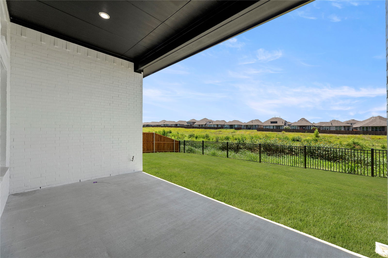
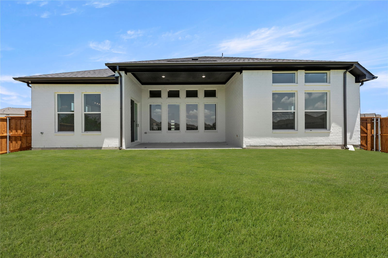
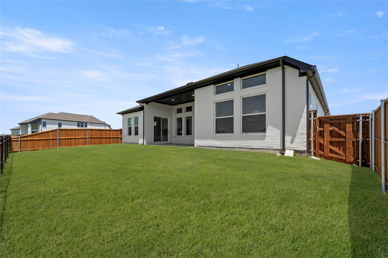
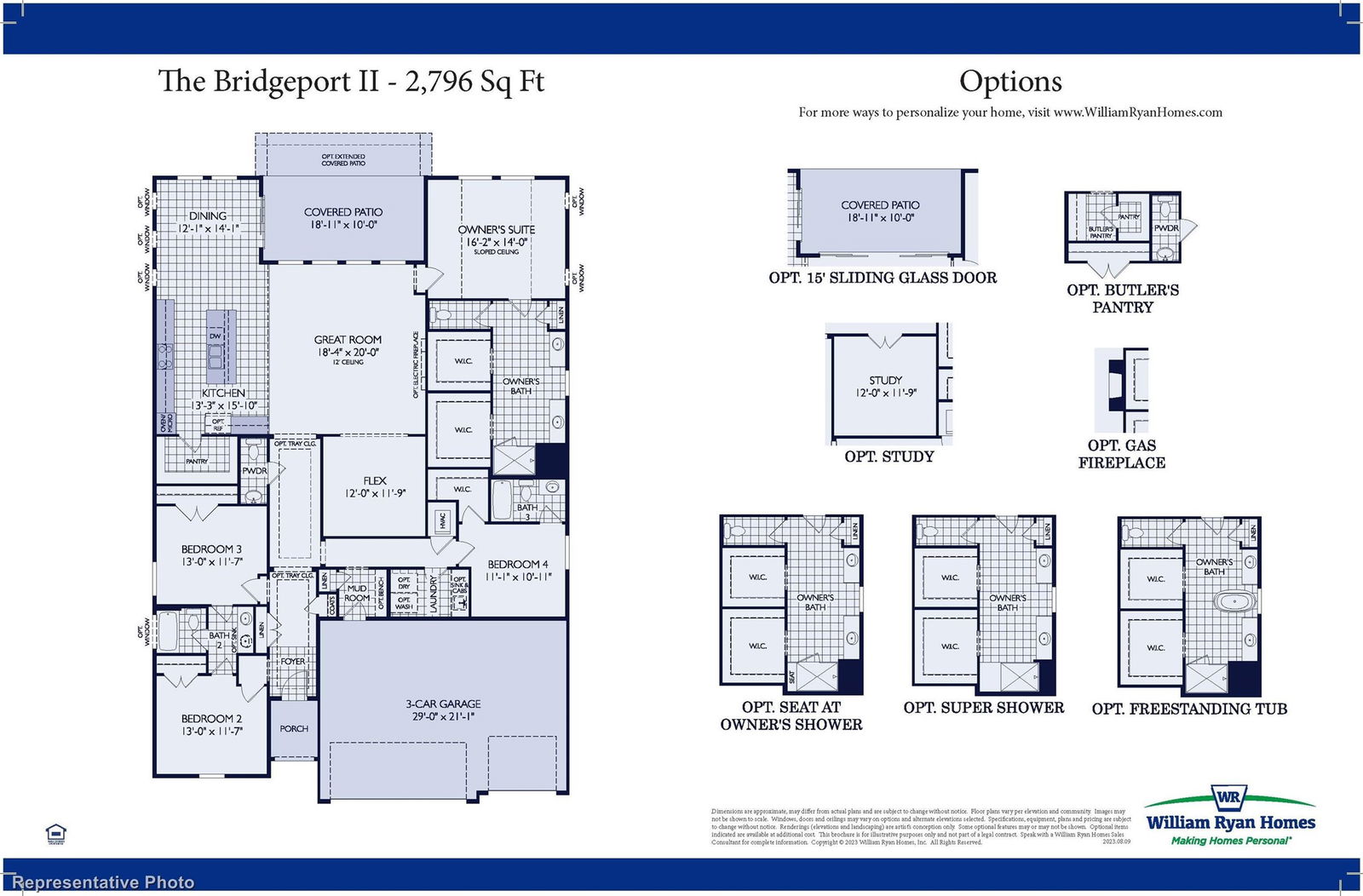
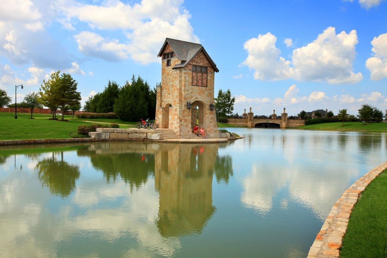
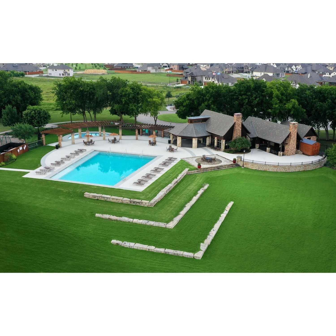
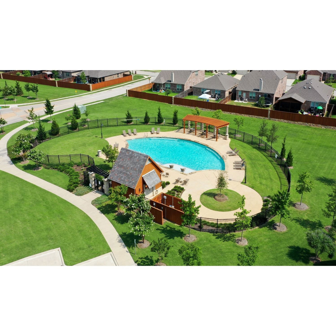
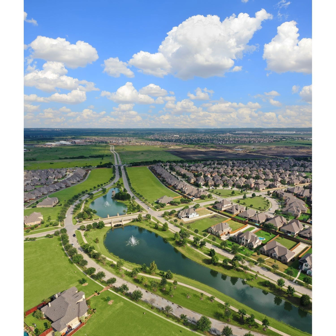
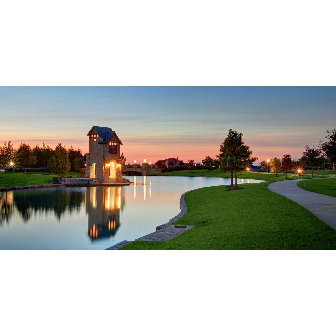
/u.realgeeks.media/forneytxhomes/header.png)