3100 Singleton Rd, Forney, TX 75126
- $270,000
- 3
- BD
- 2
- BA
- 1,530
- SqFt
- List Price
- $270,000
- Price Change
- ▼ $5,000 1754082304
- MLS#
- 20972822
- Status
- ACTIVE
- Type
- Single Family Residential
- Subtype
- Residential
- Style
- Traditional, Detached
- Year Built
- 2020
- Construction Status
- Preowned
- Bedrooms
- 3
- Full Baths
- 2
- Acres
- 0.23
- Living Area
- 1,530
- County
- Kaufman
- City
- Forney
- Subdivision
- Windmill Farms Ph 4a
- Number of Stories
- 1
- Architecture Style
- Traditional, Detached
Property Description
Welcome to this like-new home situated on a beautiful corner lot! Step inside to an open-concept living space where the family room, dining area and kitchen flow seamlessly together. The heart of the home is the large kitchen island, offering ample space for casual meals on barstools or entertaining. The living room opens up to an expansive backyard where summer nights can be enjoyed under the covered patio and weekends can be spent entertaining and spending time with loved ones! With a smart, split- bedroom layout, each room is situated in its own area of the home-ideal for growing families, roommates, and guests alike. The spacious primary suite is privately tucked away and features double vanity sinks, two generous walk-in closets, and a large walk-in shower. The utility room does not disappoint, with plenty of space to make laundry an enjoyable task! This home is just a few years old and has been lovingly maintained. Conveniently located within walking distance of schools. Enjoy fantastic community ammenities including a swimming pool, playground, park and pond all covered by the HOA. The home features a brand new roof with architectural shingles, adding peace of mind for years to come. Cozy, stylish and move-in ready- this home checks every box!
Additional Information
- Agent Name
- Bridgette Cross
- Unexempt Taxes
- $7,895
- HOA Fees
- $550
- HOA Freq
- Annually
- Lot Size
- 10,193
- Acres
- 0.23
- Interior Features
- Cable TV
- Flooring
- Carpet, Vinyl, Tile
- Roof
- Asphalt, Shingle
- Stories
- 1
- Pool Features
- None
- Pool Features
- None
- Garage Spaces
- 2
- Parking Garage
- Driveway, Garage
- School District
- Forney Isd
- Elementary School
- Dewberry
- High School
- North Forney
- Possession
- CloseOfEscrow
- Possession
- CloseOfEscrow
Mortgage Calculator
Listing courtesy of Bridgette Cross from Ten Twenty Realty LLC. Contact:
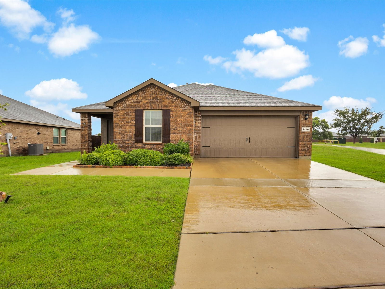
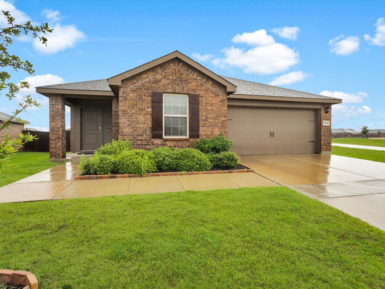
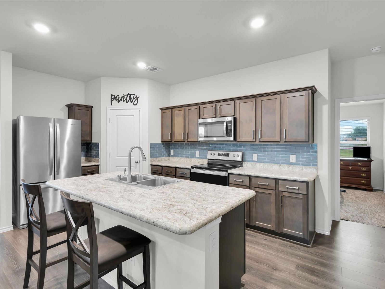
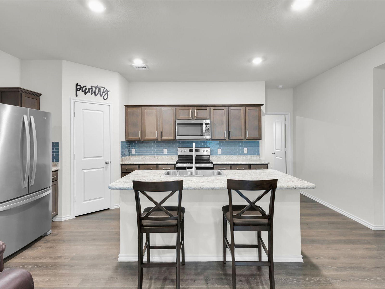
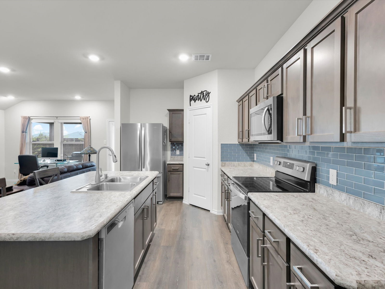
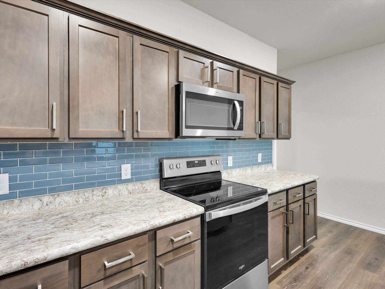
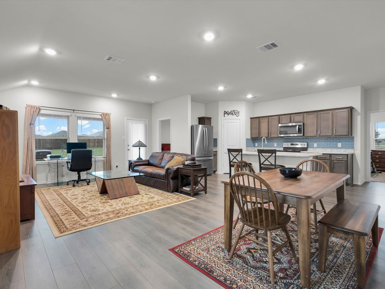
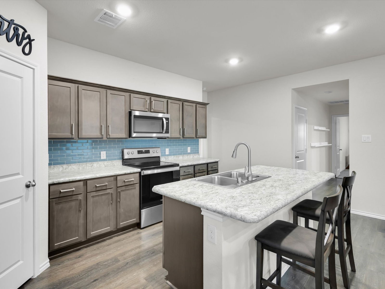
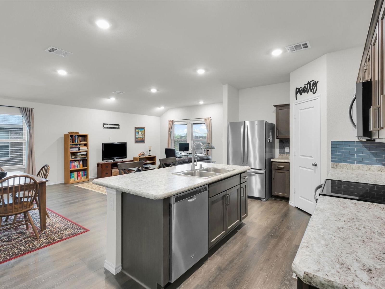
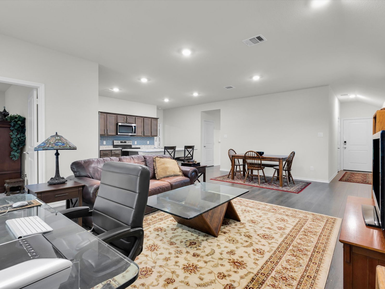
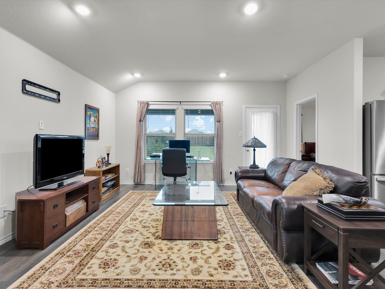
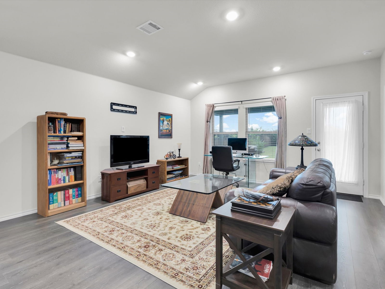
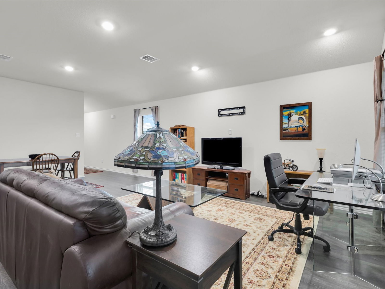
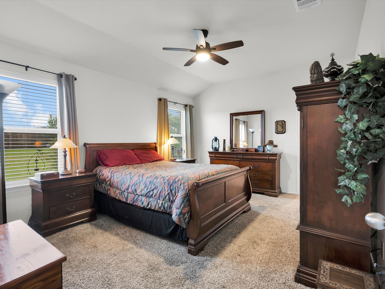
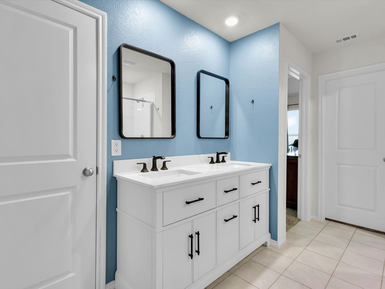
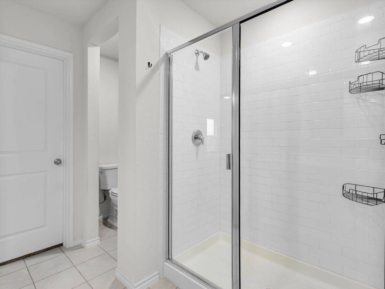
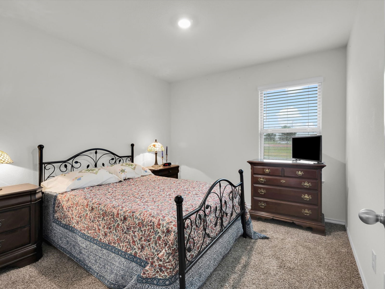
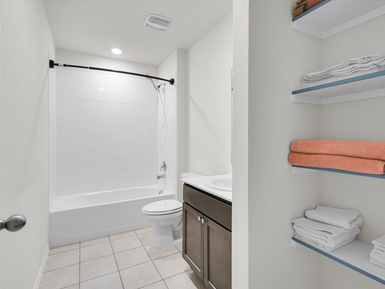
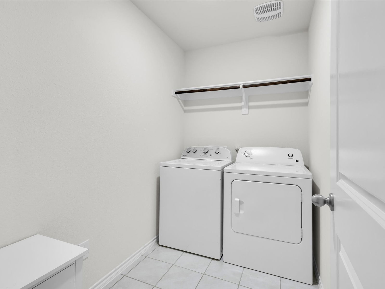
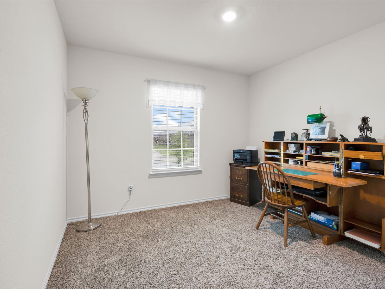
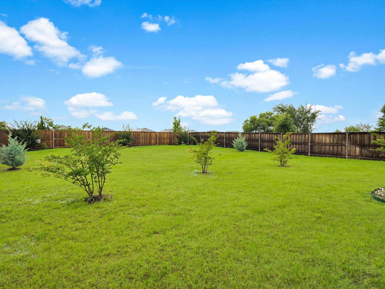
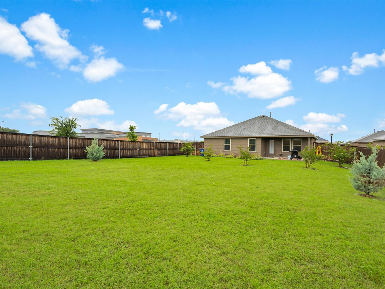
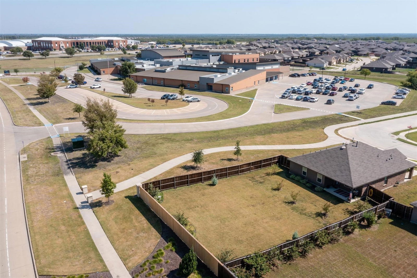
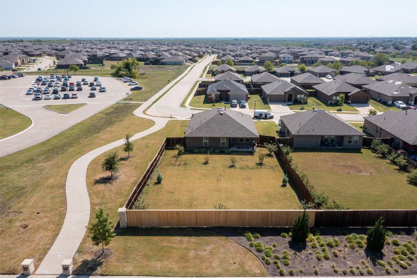
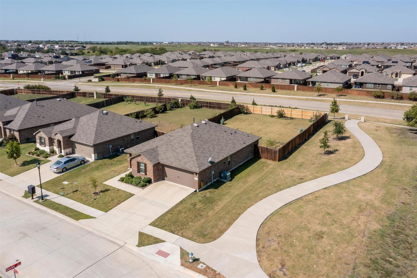
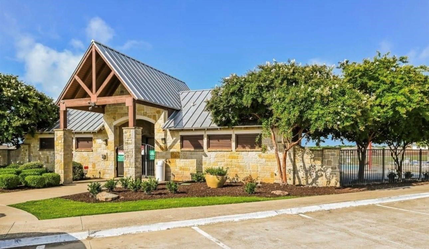
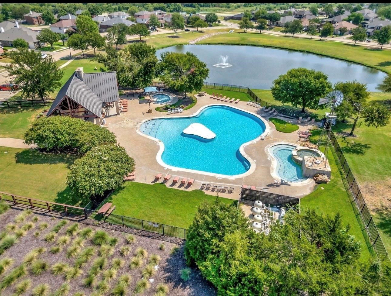
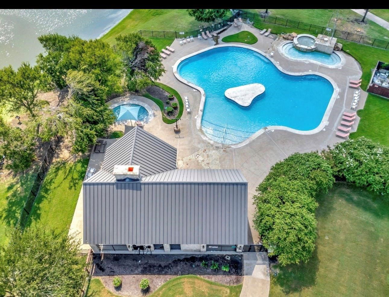
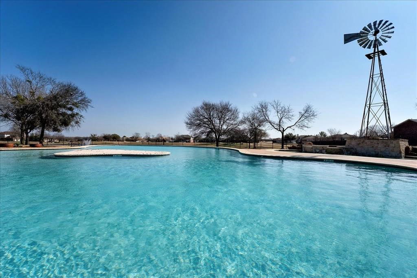
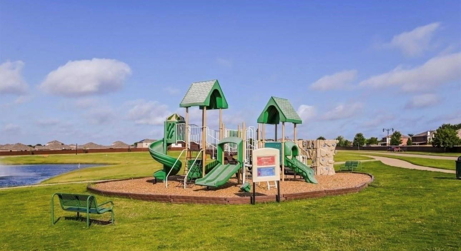
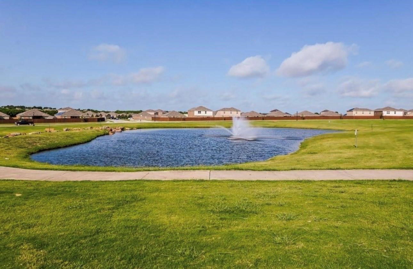
/u.realgeeks.media/forneytxhomes/header.png)