2077 Enchanted Rock Dr, Forney, TX 75126
- $269,500
- 4
- BD
- 2
- BA
- 1,905
- SqFt
- List Price
- $269,500
- Price Change
- ▼ $10,499 1750233442
- MLS#
- 20877154
- Status
- ACTIVE UNDER CONTRACT
- Type
- Single Family Residential
- Subtype
- Residential
- Style
- Traditional, Detached
- Year Built
- 2016
- Construction Status
- Preowned
- Bedrooms
- 4
- Full Baths
- 2
- Acres
- 0.16
- Living Area
- 1,905
- County
- Kaufman
- City
- Forney
- Subdivision
- Travis Ranch Ph 2b1
- Number of Stories
- 1
- Architecture Style
- Traditional, Detached
Property Description
Welcome to this inviting 4 bedroom, 2 bath brick home on a corner lot in Forney ISD. The open concept is perfect for gatherings with family or friends. The kitchen boasts of granite countertops, ample cabinet storage, and an island perfect for entertaining. The woodlook tile throughout the living area and bedrooms gives the house a modern look and makes for easy maintenance. This home has a large primary bedroom with an ensuite bathroom. Dual sinks, oversized shower, and walk-in closet. Nice sized secondary bedrooms that could also be used as a home office. Enjoy your morning coffee or relax in the evenings on the back covered patio. Close proximity to schools, Lake Ray Hubbard, and highway access. Neighborhood amenities include community pools, dog park, and playground.
Additional Information
- Agent Name
- Carrie Mcdonald
- Unexempt Taxes
- $7,362
- HOA Fees
- $395
- HOA Freq
- Annually
- Lot Size
- 6,969
- Acres
- 0.16
- Lot Description
- Corner Lot, Subdivision, Sprinkler System-Yard
- Interior Features
- Granite Counters, High Speed Internet, Kitchen Island, Open Floor Plan, Cable TV, Walk-In Closet(s)
- Flooring
- Tile
- Foundation
- Slab
- Roof
- Composition
- Stories
- 1
- Pool Features
- None, Community
- Pool Features
- None, Community
- Garage Spaces
- 2
- Parking Garage
- Garage Faces Front, Garage, Garage Door Opener
- School District
- Forney Isd
- Elementary School
- Lewis
- Middle School
- Jackson
- High School
- North Forney
- Possession
- CloseOfEscrow
- Possession
- CloseOfEscrow
- Community Features
- Playground, Park, Pool, Near Trails/Greenway, Curbs, Sidewalks
Mortgage Calculator
Listing courtesy of Carrie Mcdonald from McDonald Realty Team. Contact:
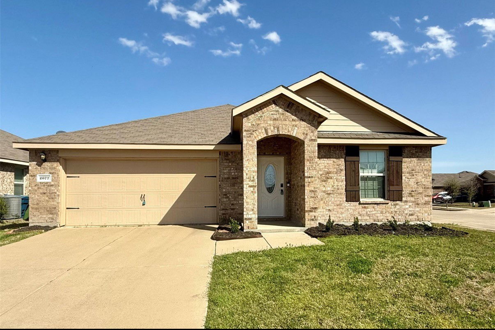
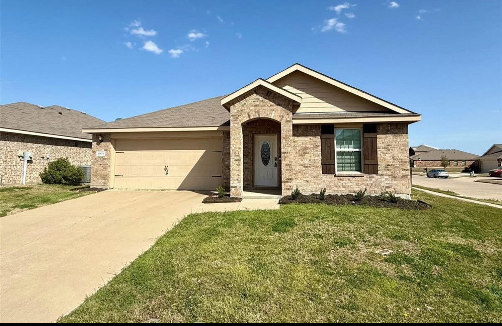
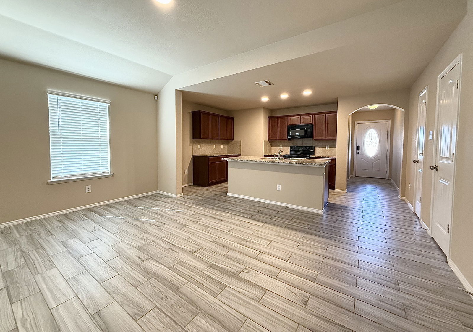
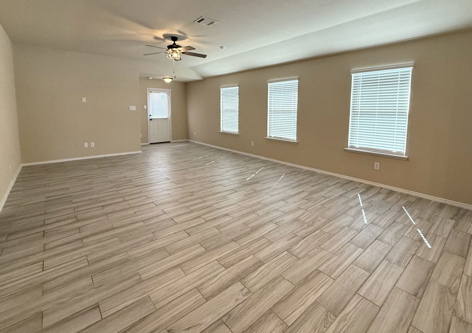
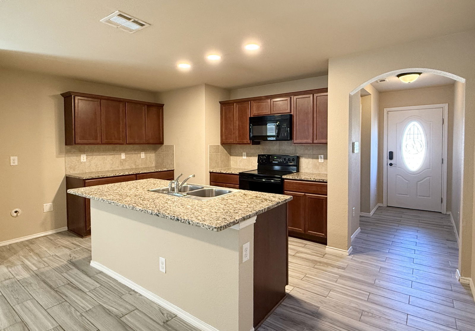
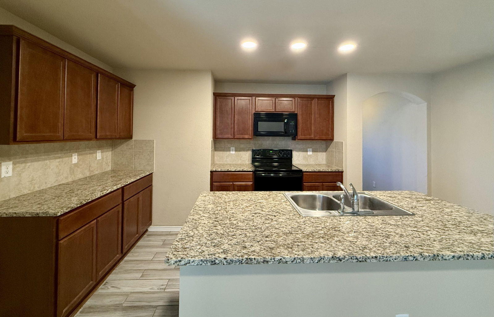
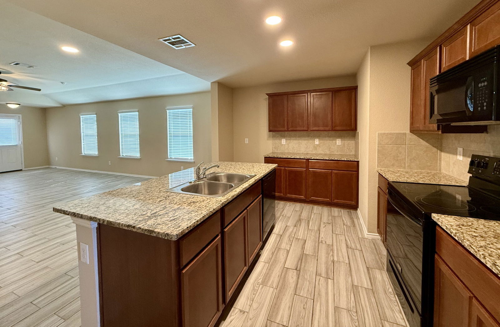
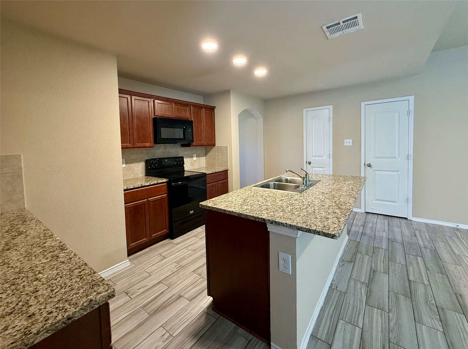
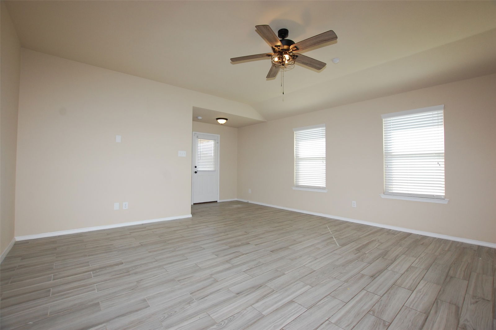
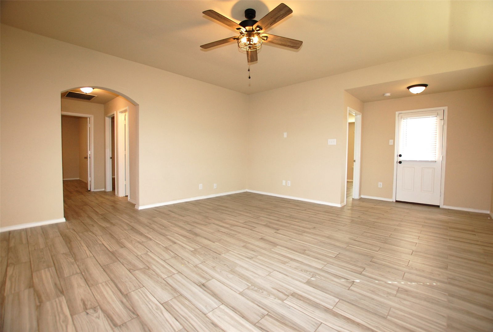
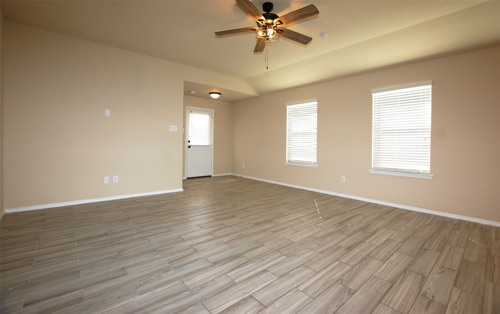
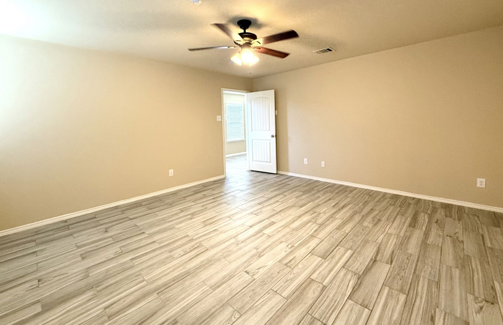
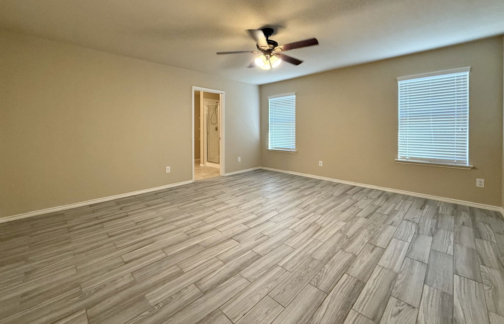
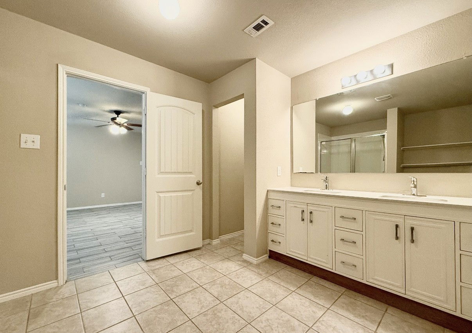
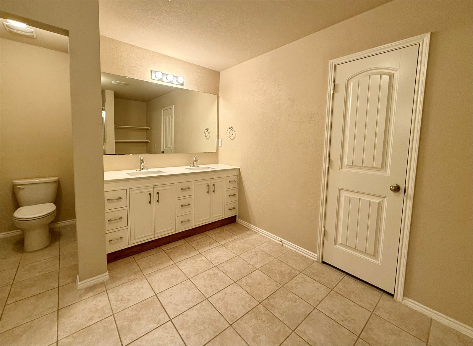
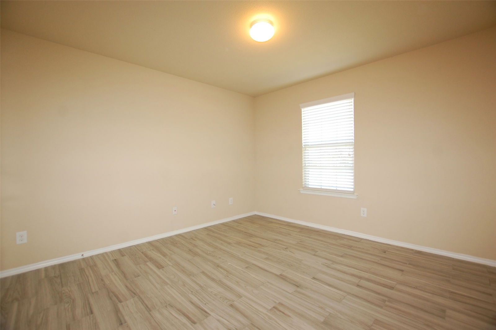
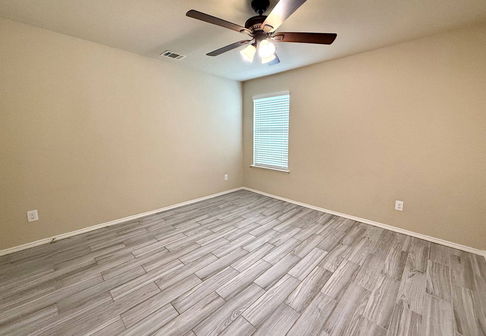
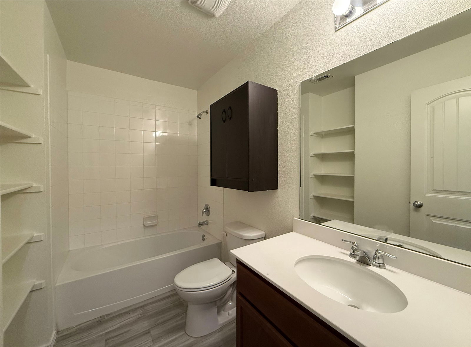
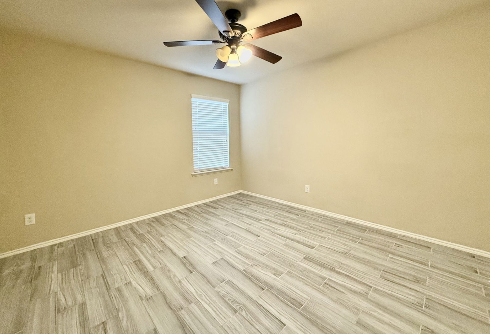
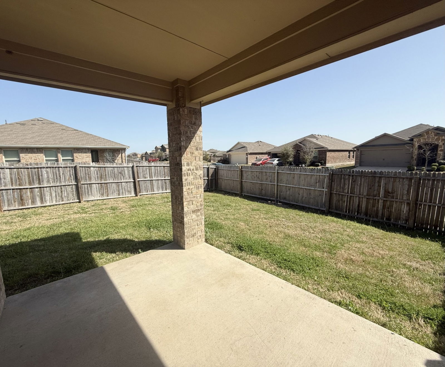
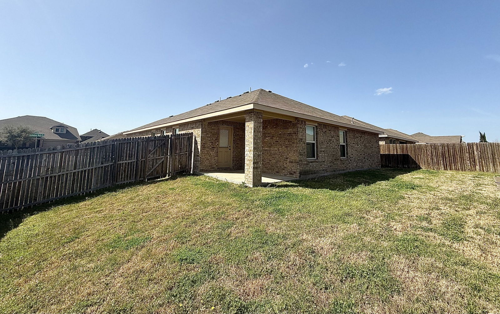
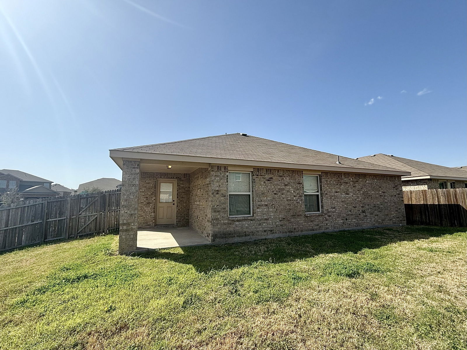
/u.realgeeks.media/forneytxhomes/header.png)