1049 Kingsbridge Ln, Mclendon Chisholm, TX 75032
- $1,350,000
- 5
- BD
- 6
- BA
- 5,174
- SqFt
- List Price
- $1,350,000
- Price Change
- ▼ $50,000 1747192862
- MLS#
- 20864965
- Status
- ACTIVE
- Type
- Single Family Residential
- Subtype
- Residential
- Style
- English, French Provincial, Mediterranean, Spanish, Traditional, Detached
- Year Built
- 2007
- Construction Status
- Preowned
- Bedrooms
- 5
- Full Baths
- 4
- Half Baths
- 2
- Acres
- 1.15
- Living Area
- 5,174
- County
- Rockwall
- City
- Mclendon Chisholm
- Subdivision
- Kingsbridge Ph 1 Add
- Number of Stories
- 2
- Architecture Style
- English, French Provincial, Mediterranean, Spanish, Traditional, Detached
Property Description
Nestled within the prestigious gated community of Kingsbridge in Rockwall, this exquisite 5-bedroom 6-bathroom estate embodies timeless elegance and luxury. Spanning over 5,100 square feet on a meticulously manicured 1.153-acre lot, this home is designed for both grand entertaining and intimate relaxation. Upon entry, guests are welcomed to this breathtaking luxurious home by soaring cathedral ceilings with ornate wood paneling and wooden beams, grand double staircases, and a stately gas burning stone fireplace. The thoughtfully designed floor plan includes a formal dining room, a sophisticated private study, a theater room with exquisite custom built ins, including a hidden spiral staircase for a touch of intrigue that leads to the upstairs loft, game room, and library with private balcony. Wine enthusiasts will appreciate the elegant wine cellar, perfectly positioned for entertaining in the formal living room which looks out to the pristine outdoor living space. The master suite is a true retreat, featuring private access to the backyard oasis, along with a spa-inspired ensuite boasting dual vanities, a soaking tub, and a separate shower. Step outside into a resort-style paradise, complete with a resort style pool, heated spa, and a cascading grotto waterfall. Three covered outdoor living areas, featuring a cozy fireplace, and outdoor kitchen are perfect for year-round entertaining or unwinding in serene luxury. Completing this remarkable estate is a three-car garage with a gated porte-cochère, offering both convenience and sophistication. Four additional generously sized bedrooms provide ample space and privacy for family or guests, with one guest suite downstairs, one upstairs, and on the upstairs east wing of the home there are two additional bedrooms shared bathroom, each with their own private vanity. This stunning home is a rare opportunity to experience the pinnacle of refined living in one of Rockwall’s most coveted gated communities.
Additional Information
- Agent Name
- Kimberly Woodul
- Unexempt Taxes
- $17,680
- HOA Fees
- $1,633
- HOA Freq
- Annually
- Other Equipment
- Home Theater, Other
- Amenities
- Fireplace, Pool
- Lot Size
- 50,224
- Acres
- 1.15
- Lot Description
- Back Yard, Backs To Greenbelt Park, Irregular Lot, Lawn, Landscaped, Other, Subdivision, Sprinkler System-Yard, Few Trees
- Interior Features
- Chandelier, Vaulted/Cathedral Ceilings, Bar-Dry, Decorative Designer Lighting Fixtures, Double Vanity, Granite Counters, High Speed Internet, In-Law Arrangement, Kitchen Island, Loft, Multiple Primary Suites, Multiple Staircases, Open Floorplan, Pantry, Paneling Wainscoting, Smart Home, Cable TV, Vaulted/Cathedral Ceilings, Natural Woodwork, Walk-In Closet(s)
- Flooring
- Carpet, Tile, Travertine, Wood
- Foundation
- Slab
- Roof
- Shingle
- Stories
- 2
- Pool
- Yes
- Pool Features
- Cabana, Heated, In Ground, Outdoor Pool, Other, Pool, Private, Pool/Spa Combo, Salt Water, Waterfall, Water Feature, Community
- Pool Features
- Cabana, Heated, In Ground, Outdoor Pool, Other, Pool, Private, Pool/Spa Combo, Salt Water, Waterfall, Water Feature, Community
- Fireplaces
- 3
- Fireplace Type
- Bedroom, Gas, Glass Doors, Gas Log, Gas Starter, Living Room, Masonry, Master Bedroom, Other, Outside, Wood Burning
- Exterior
- Barbecue, Balcony, Barbecue, Garden, Gas Grill, Lighting, Outdoor Grill, Outdoor Living Area, Private Entrance, Private Yard, Rain Gutters
- Garage Spaces
- 3
- Carport Spaces
- 1
- Parking Garage
- Additional Parking, Driveway, Epoxy Flooring, Garage, Garage Door Opener, Gated, Inside Entrance, Kitchen Level, Lighted, Private, Secured
- School District
- Rockwall Isd
- Elementary School
- Ouida Springer
- Middle School
- Cain
- High School
- Heath
- Possession
- CloseOfEscrow
- Possession
- CloseOfEscrow
- Community Features
- Club House, Other, Pool, Near Trails/Greenway, Curbs, Gated, Sidewalks
Mortgage Calculator
Listing courtesy of Kimberly Woodul from Ebby Halliday, REALTORS. Contact: 2143927303,2143927303
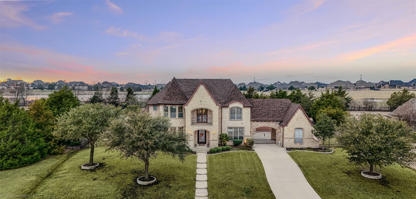
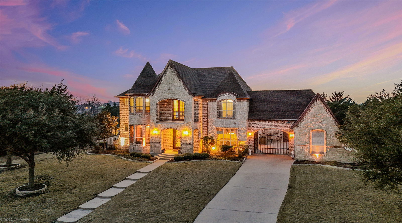
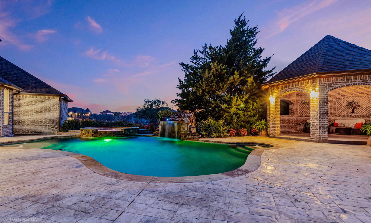
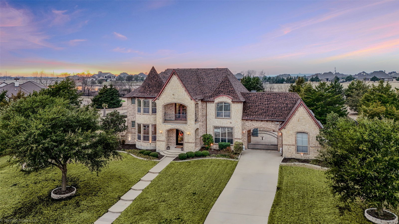
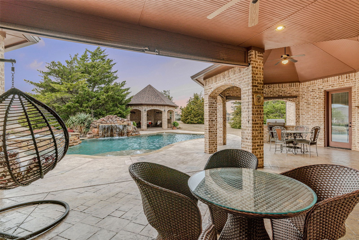
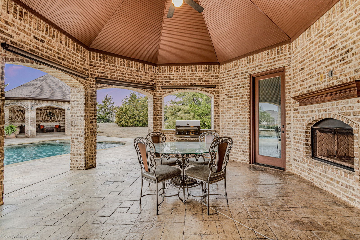
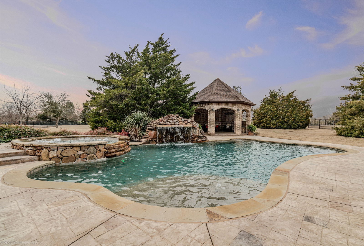
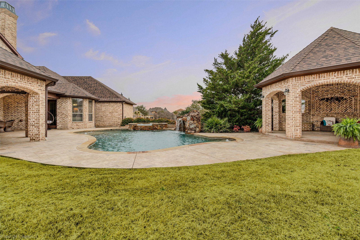
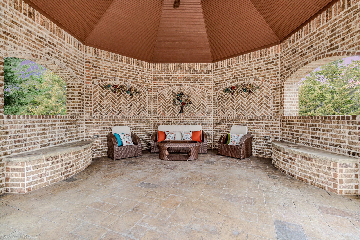
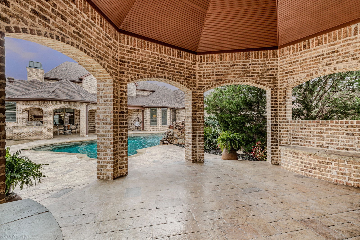
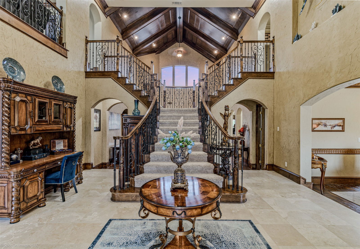
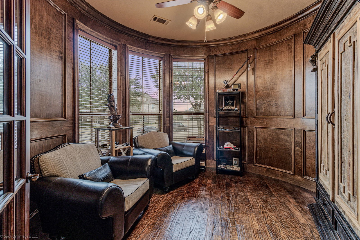
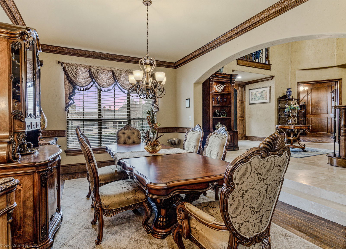
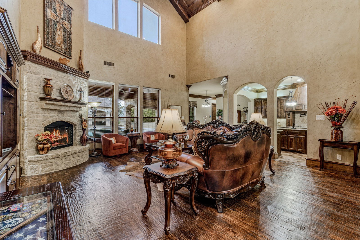
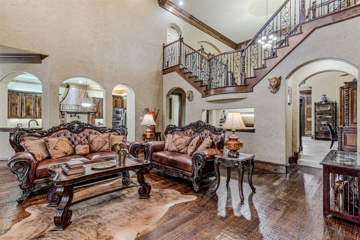
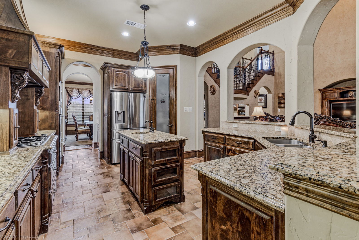
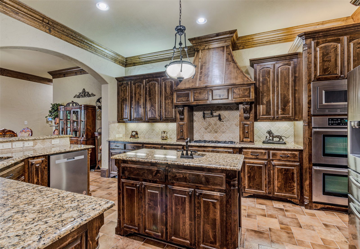
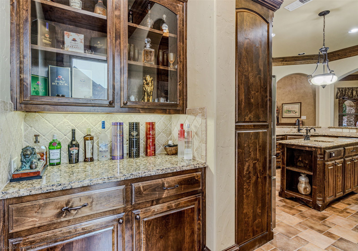
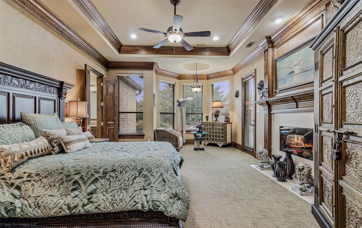
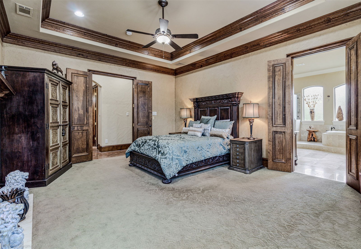
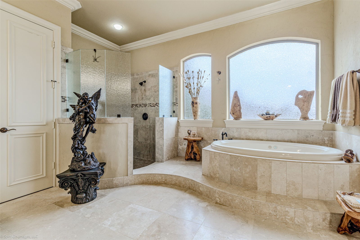
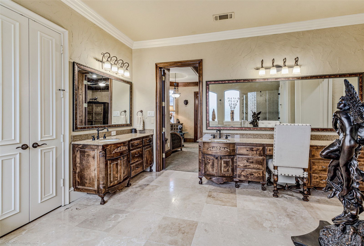
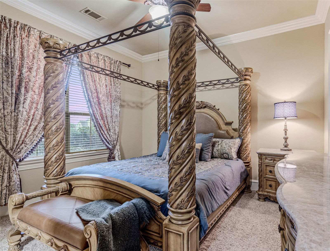
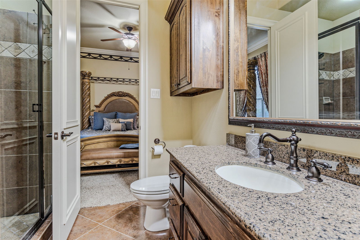
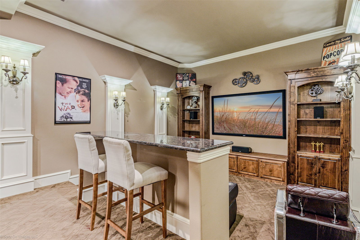
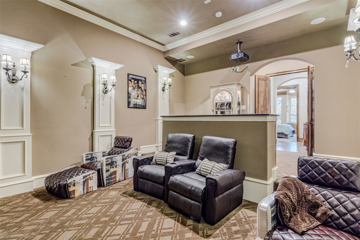
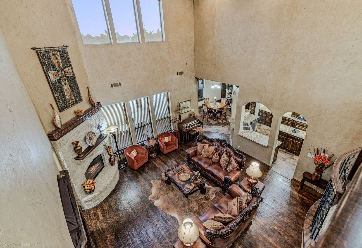
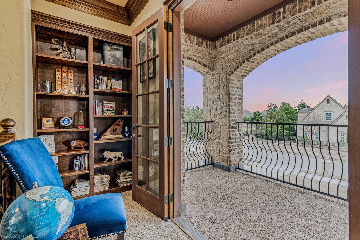
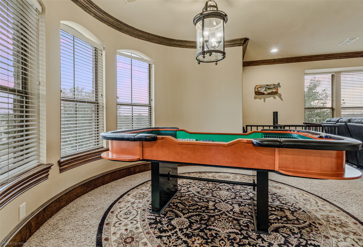
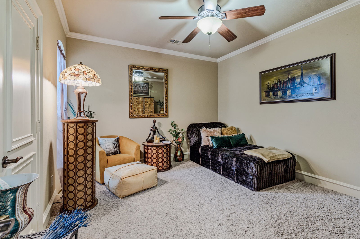
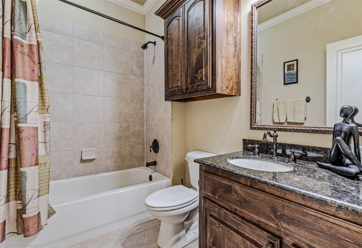
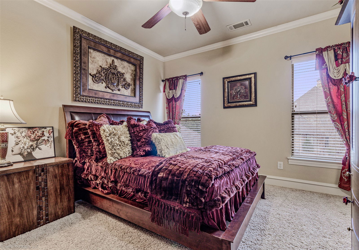
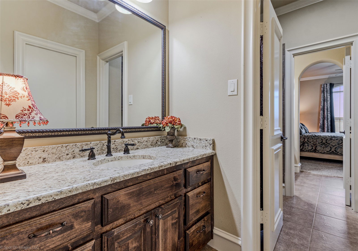
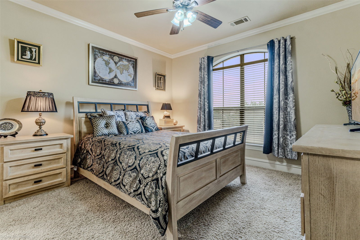
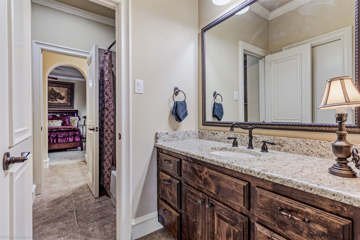
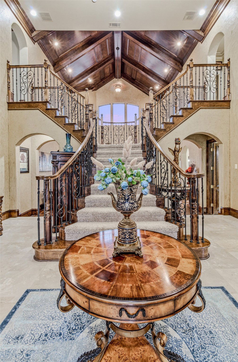
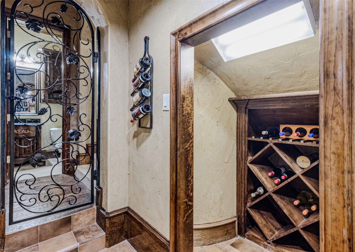
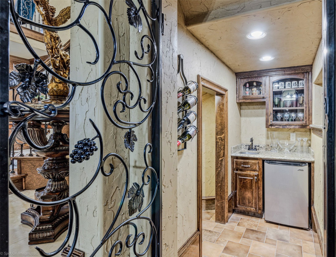
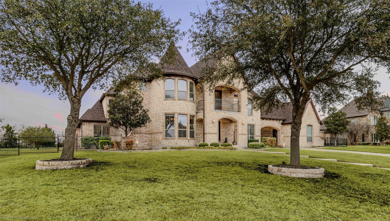
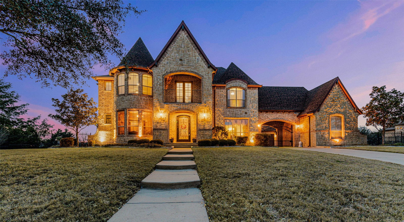
/u.realgeeks.media/forneytxhomes/header.png)