771 S State Hiway 205, Mclendon Chisholm, TX 75032
- $1,500,000
- List Price
- $1,500,000
- MLS#
- 20918356
- Status
- ACTIVE
- Type
- Land
- Subtype
- Land
- Year Built
- 1967
- Acres
- 6.21
- County
- Rockwall
- City
- Mclendon Chisholm
- Subdivision
- A0165 S NEWELL, LOT 13, 6.2090 ACRES
Property Description
Great potential commercial possibilities awaiting for the perfect use. Broker is related to Seller.
Additional Information
- Unexempt Taxes
- $6,064
- Lot Size
- 270,464
- Acres
- 6.21
- School District
- Rockwall Isd
- Elementary School
- Dorothy Smith Pullen
- Middle School
- Cain
- High School
- Heath
- Possession
- CloseOfEscrow
- Possession
- CloseOfEscrow
Mortgage Calculator
Listing courtesy of Kathy Phillips from Herbie L. Phillips. Contact: 214-534-9814
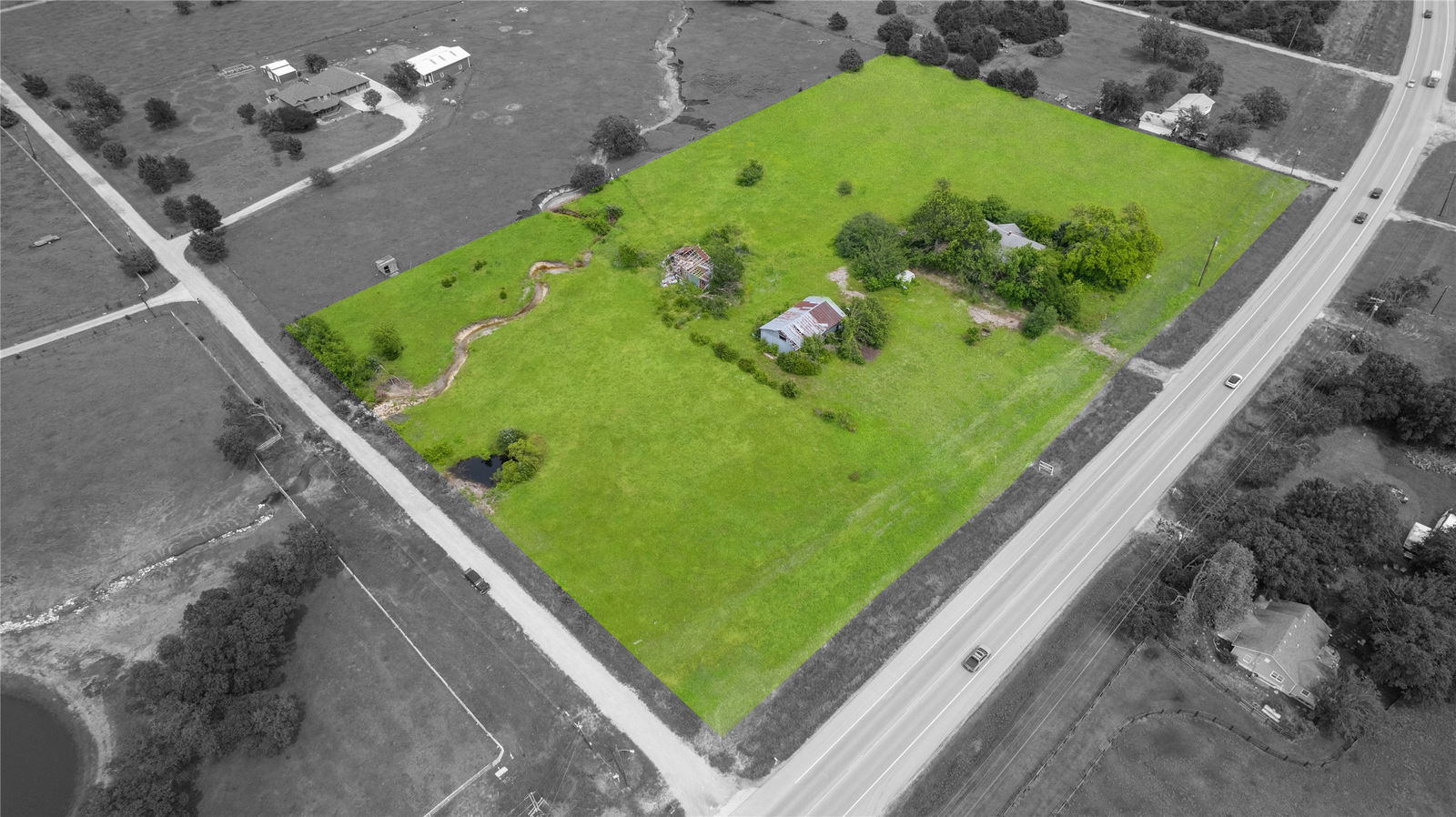
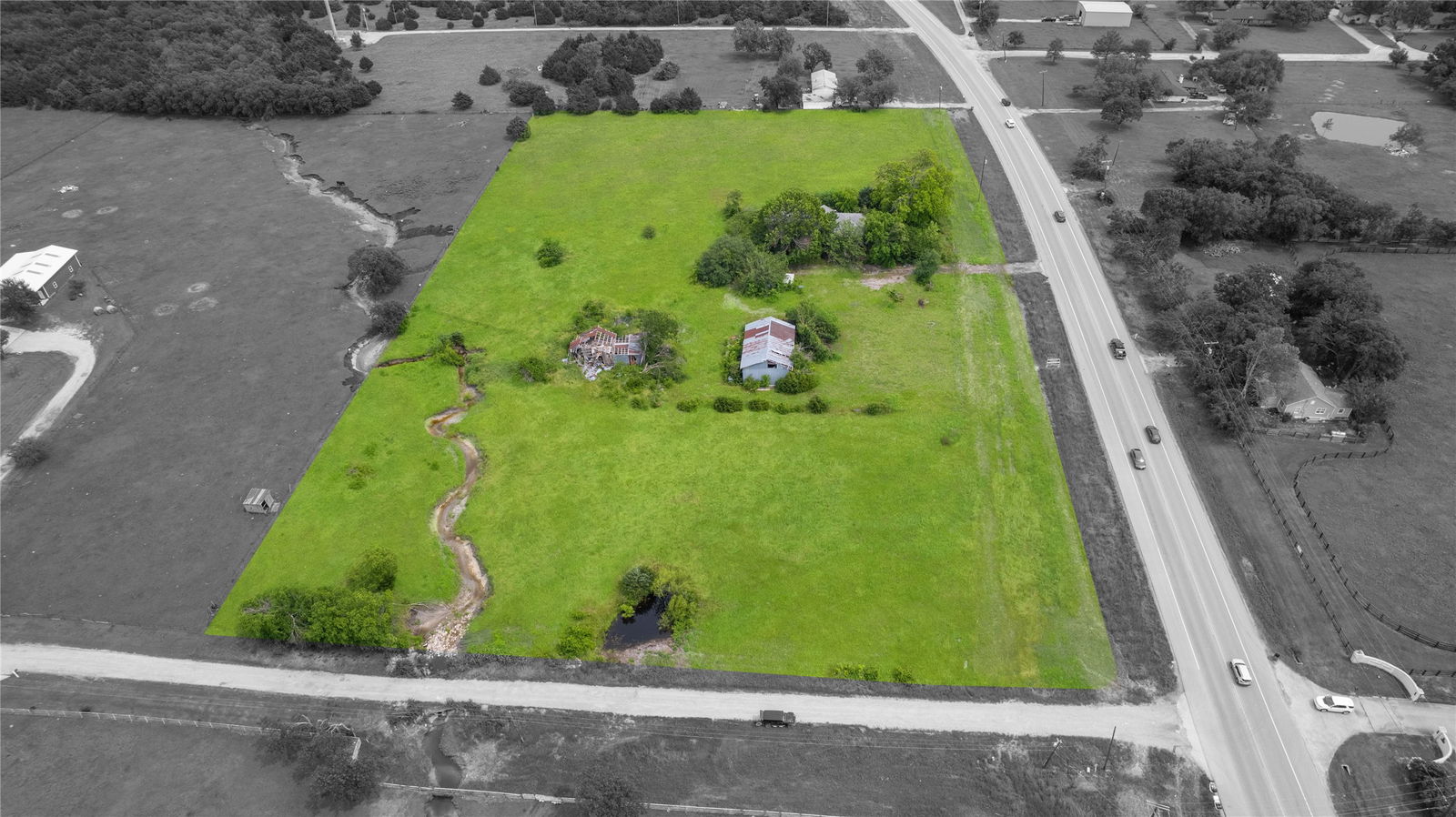
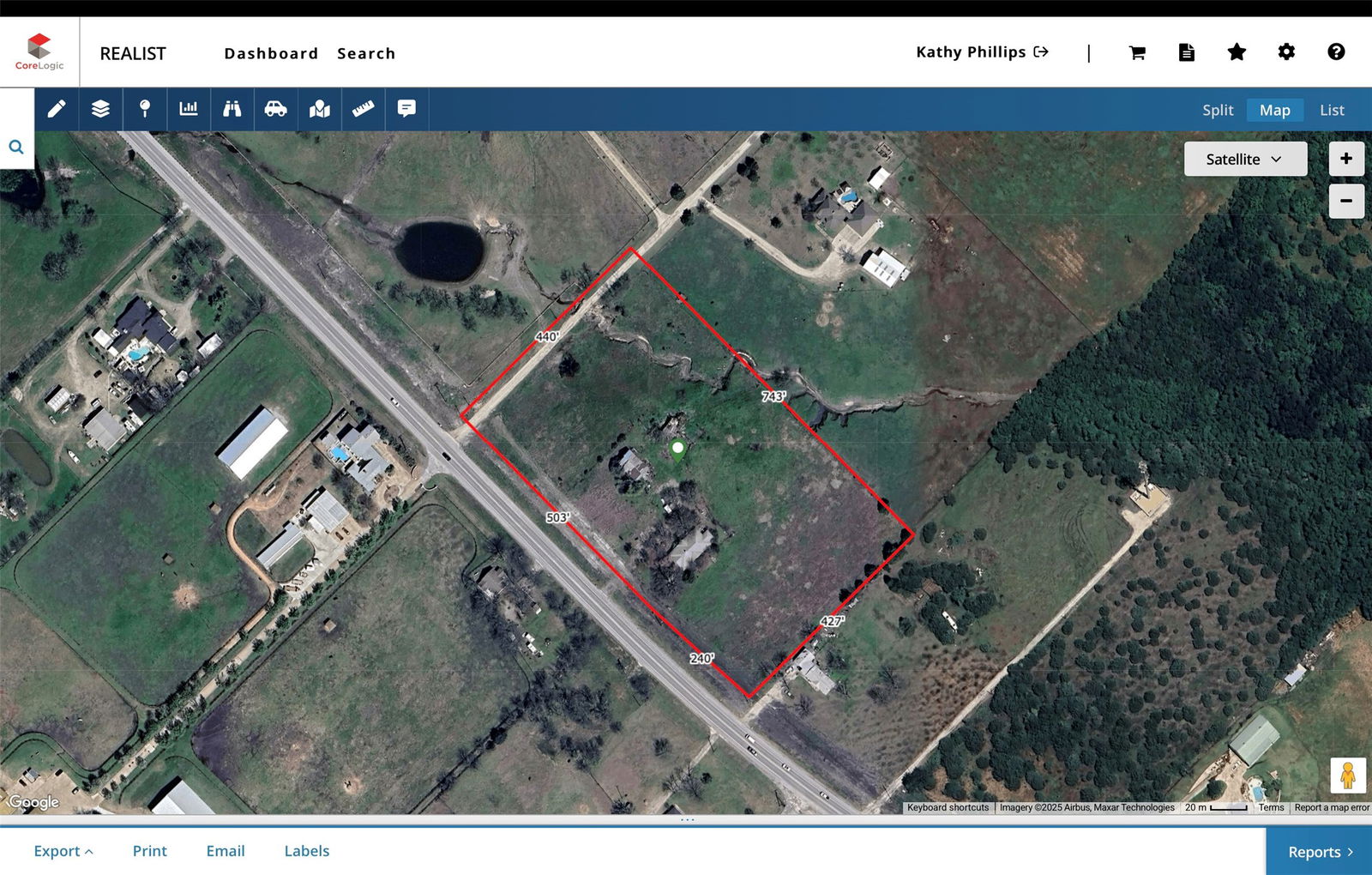
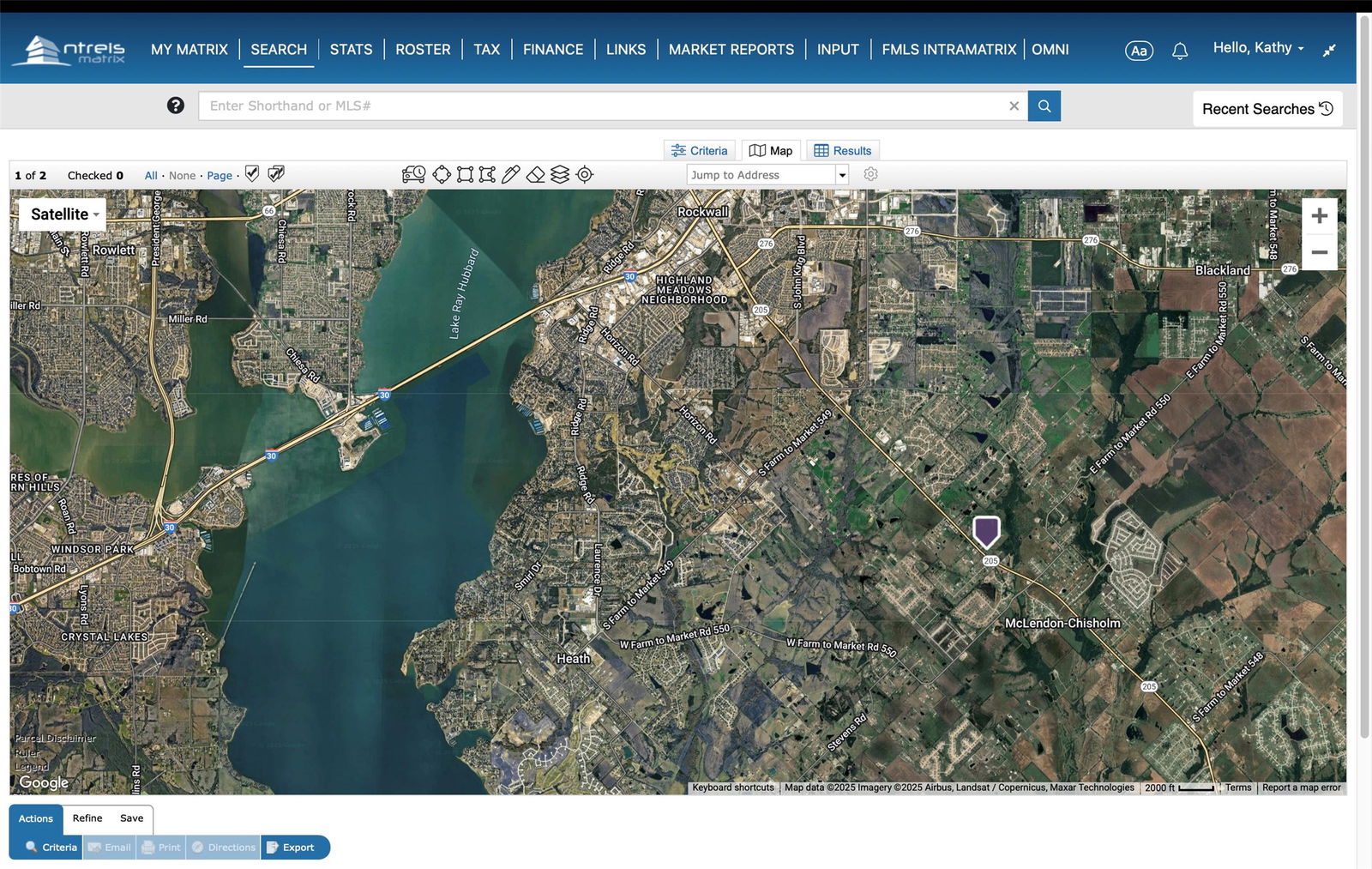
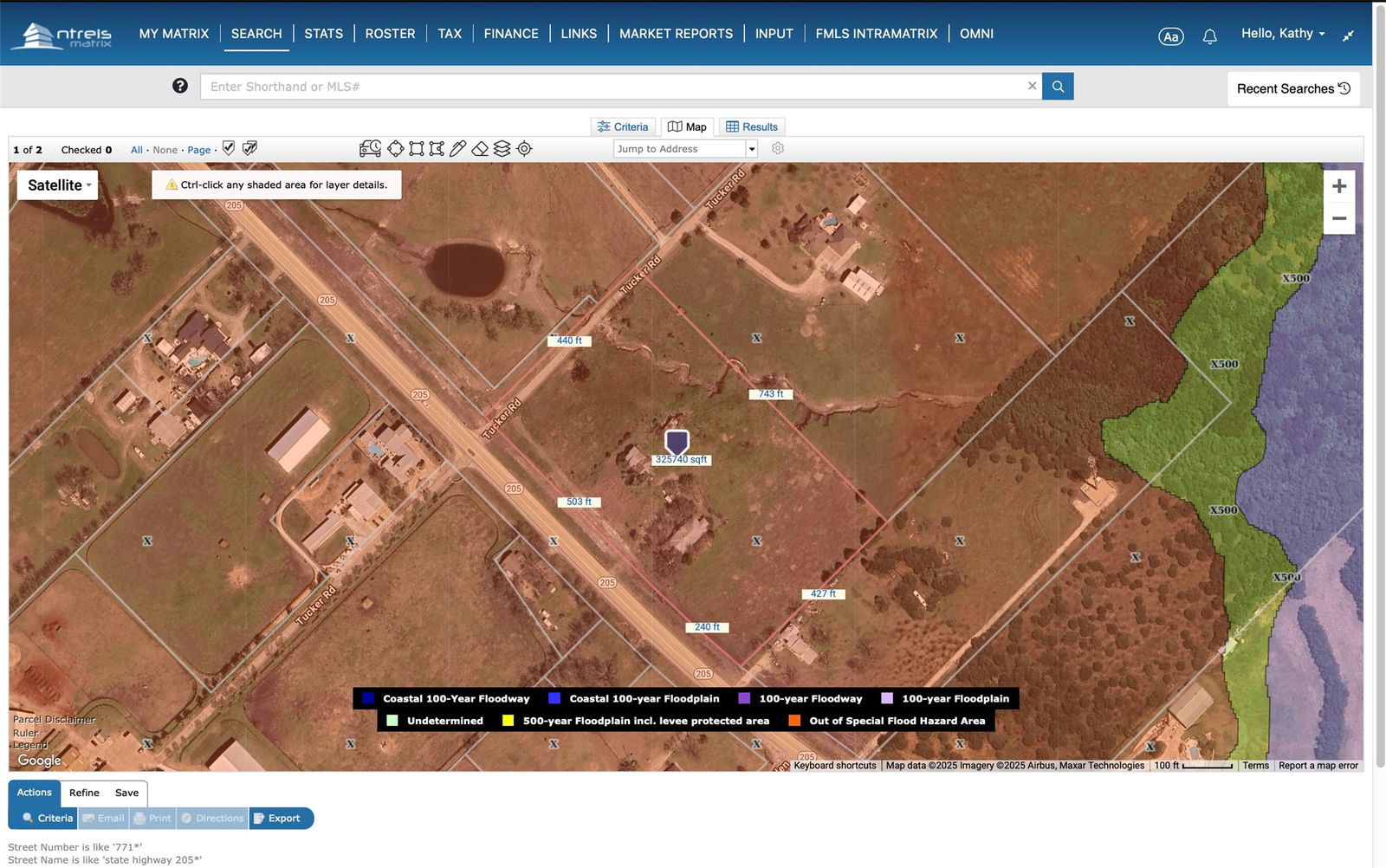
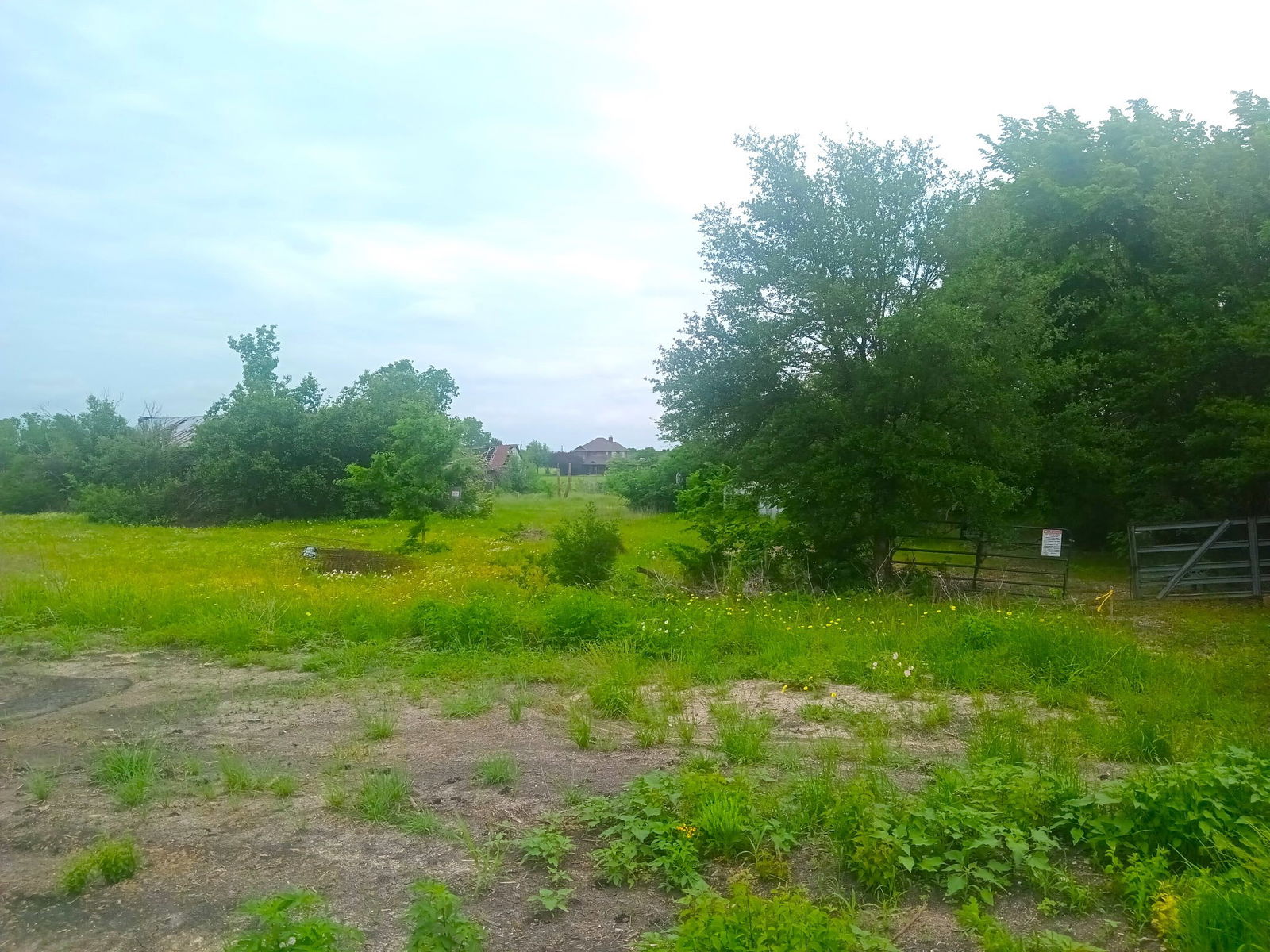
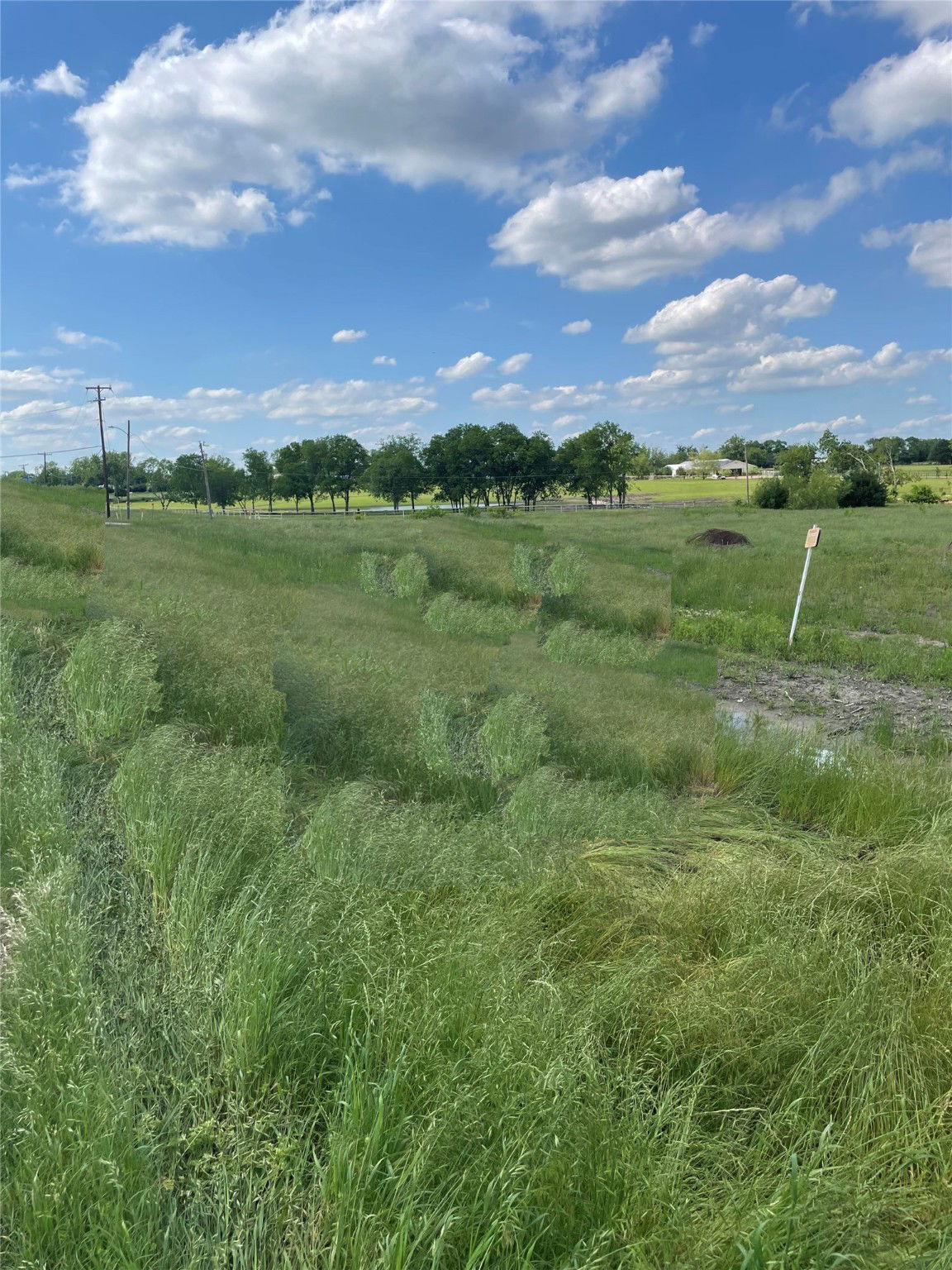
/u.realgeeks.media/forneytxhomes/header.png)