2033 Corleone Dr, Mclendon Chisholm, TX 75032
- $599,900
- 4
- BD
- 3
- BA
- 3,504
- SqFt
- List Price
- $599,900
- Price Change
- ▼ $20,000 1755115389
- MLS#
- 21014939
- Status
- ACTIVE
- Type
- Single Family Residential
- Subtype
- Residential
- Style
- Traditional, Detached
- Year Built
- 2020
- Construction Status
- Preowned
- Bedrooms
- 4
- Full Baths
- 3
- Acres
- 0.25
- Living Area
- 3,504
- County
- Rockwall
- City
- Mclendon Chisholm
- Subdivision
- Sonoma Verde
- Number of Stories
- 2
- Architecture Style
- Traditional, Detached
Property Description
Beautiful and spacious home by CastleRock Communities has everything you need—at a price that leaves room for your personal touches! Fresh carpet and mostly repainted interiors provide a head start, making it easy to move in and make it your own. This 4-bedroom, 3-bathroom home features an open-concept layout perfect for everyday living and entertaining. The primary suite is located on the main floor and boasts vaulted ceilings, a massive walk-in closet, and a luxurious bathroom with dual vanities, a garden tub, and a separate shower. Two additional bedrooms and a study round out the first floor, offering flexible space for family, guests, or a home office. Upstairs, you’ll find a spacious game room and a cozy media room with a starlight-effect ceiling—plus a fourth bedroom and third full bathroom, ideal for teens or visitors. Located on a quarter acre lot in the scenic and peaceful master-planned community of Sonoma Verde, with family-focused amenities residents enjoy a walking trails, large activity center, resort-style pool, basketball court, baseball diamond, soccer field, and beautifully maintained green spaces. This is the perfect opportunity to own a feature-rich home with room to add your own style!
Additional Information
- Agent Name
- Chris Dorward
- Unexempt Taxes
- $7,113
- HOA Fees
- $780
- HOA Freq
- Annually
- Amenities
- Fireplace
- Lot Size
- 10,890
- Acres
- 0.25
- Lot Description
- Irregular Lot
- Interior Features
- Double Vanity, High Speed Internet, Cable TV, Walk-In Closet(s)
- Flooring
- Carpet, Tile
- Foundation
- Slab
- Roof
- Composition
- Stories
- 2
- Pool Features
- None
- Pool Features
- None
- Fireplaces
- 1
- Fireplace Type
- Gas Log
- Exterior
- Rain Gutters
- Garage Spaces
- 2
- Parking Garage
- Garage - Single Door, Garage Faces Front, Garage, Garage Door Opener
- School District
- Rockwall Isd
- Elementary School
- Sharon Shannon
- Middle School
- Cain
- High School
- Heath
- Possession
- CloseOfEscrow
- Possession
- CloseOfEscrow
Mortgage Calculator
Listing courtesy of Chris Dorward from Keller Williams Rockwall. Contact: 972-772-7000
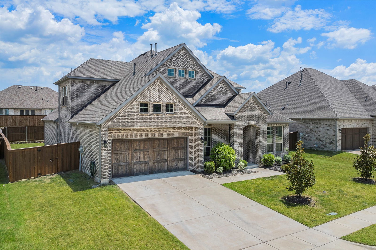
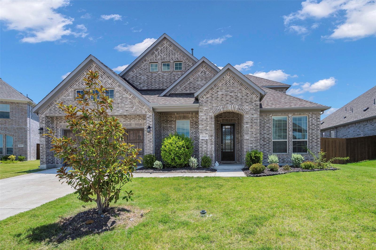
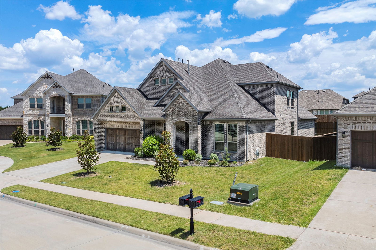
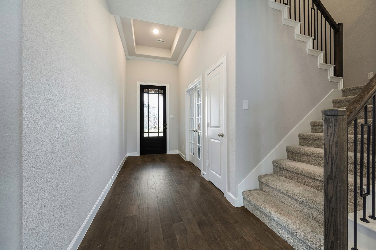
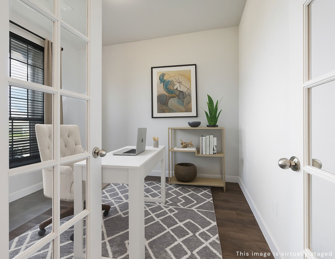
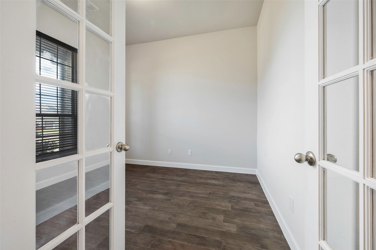
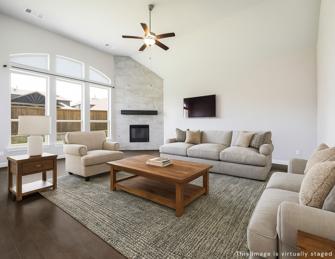
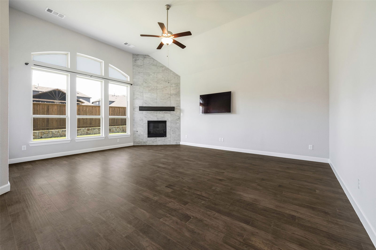
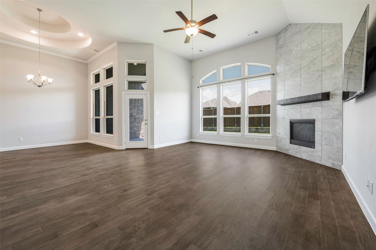
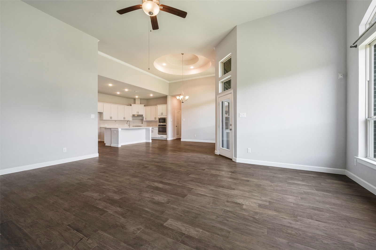
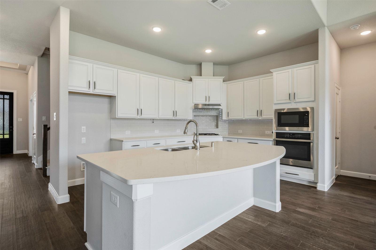
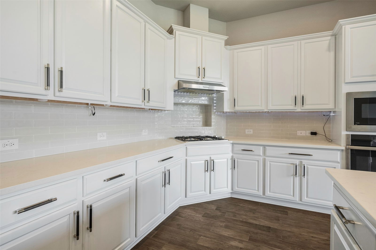
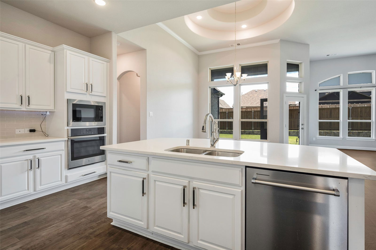
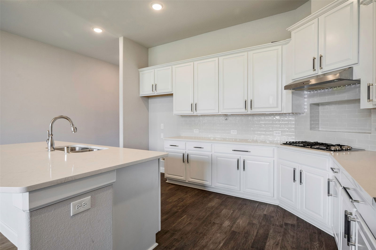
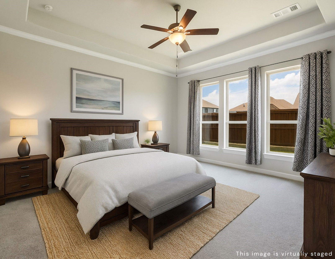
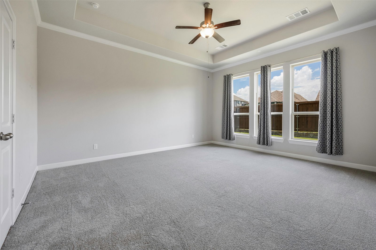
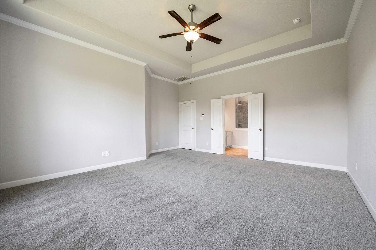
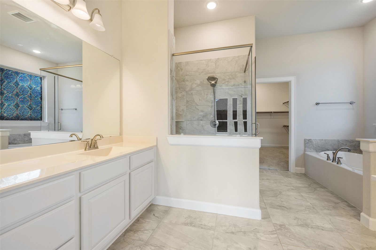
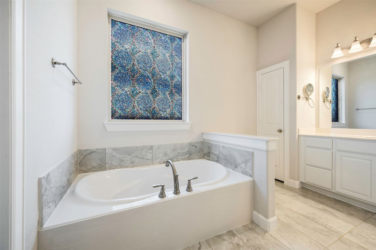
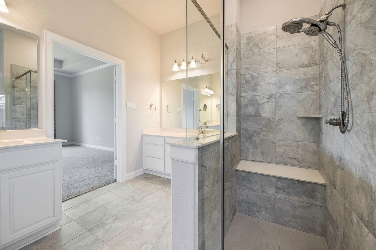
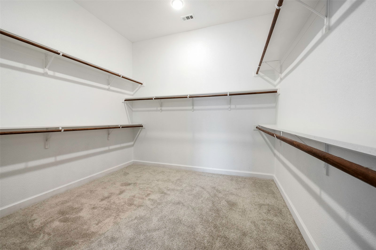
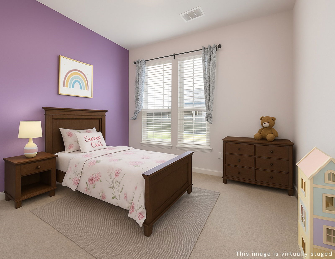
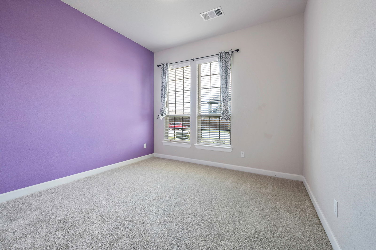
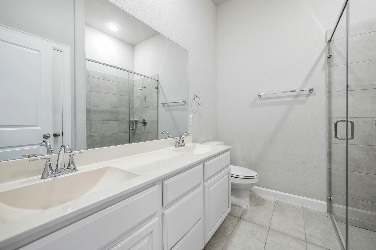
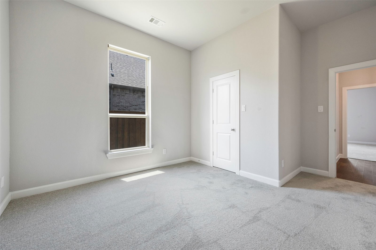
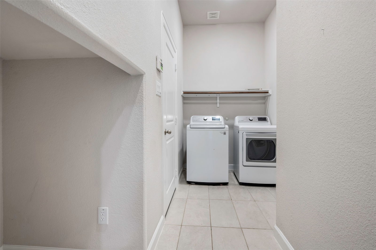
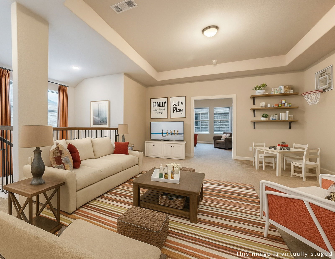
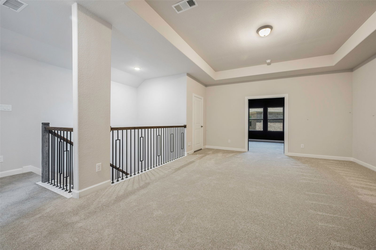
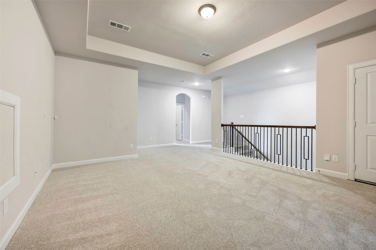
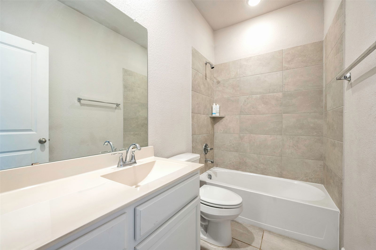
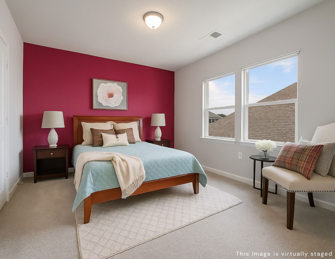
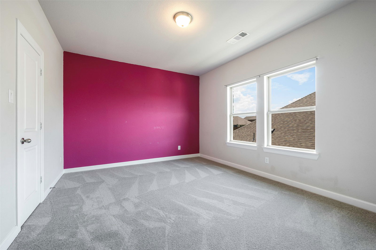
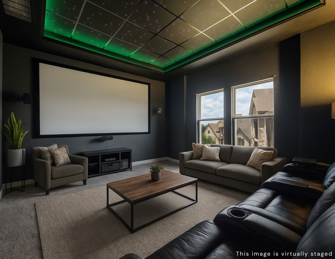
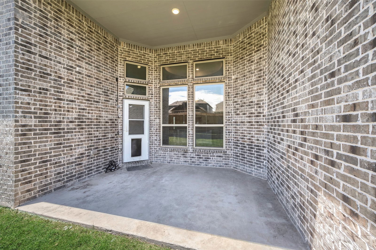
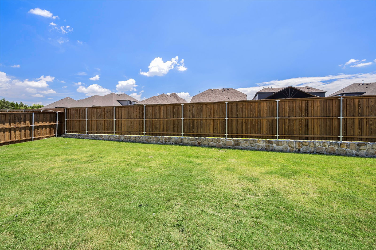
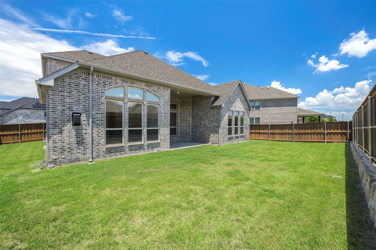

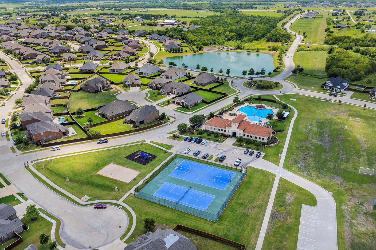
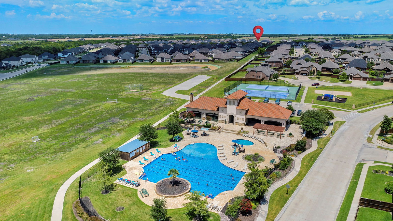
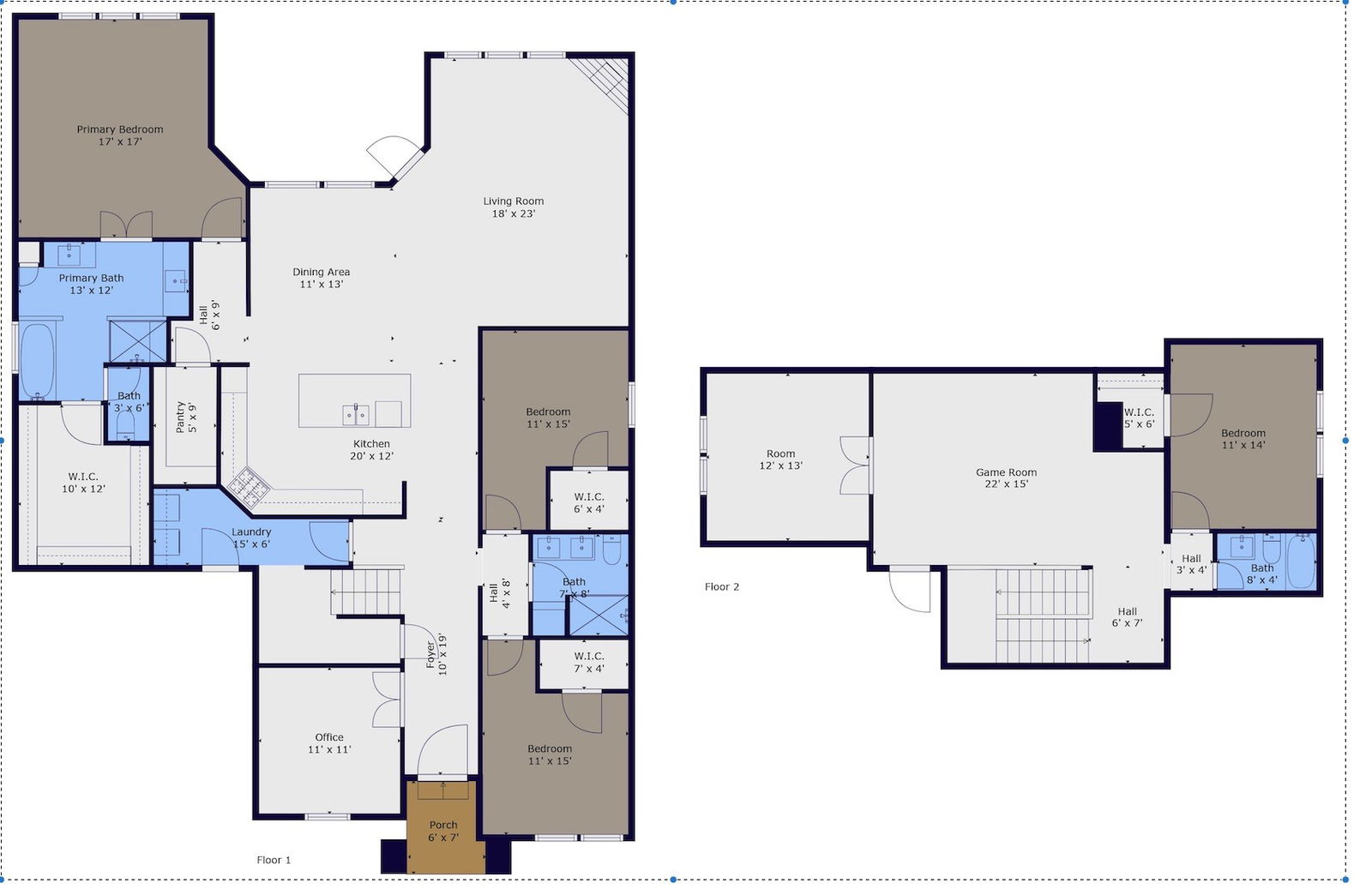
/u.realgeeks.media/forneytxhomes/header.png)