2233 Grillo Ln, Mclendon Chisholm, TX 75032
- $594,189
- 5
- BD
- 4
- BA
- 3,485
- SqFt
- List Price
- $594,189
- Price Change
- ▼ $5,000 1754340129
- MLS#
- 20860824
- Status
- ACTIVE
- Type
- Single Family Residential
- Subtype
- Residential
- Style
- Traditional, Detached
- Year Built
- 2025
- Construction Status
- New Construction - Complete
- Bedrooms
- 5
- Full Baths
- 4
- Acres
- 0.17
- Living Area
- 3,485
- County
- Rockwall
- City
- Mclendon Chisholm
- Subdivision
- Sonoma Verde
- Number of Stories
- 2
- Architecture Style
- Traditional, Detached
Property Description
NEW! NEVER LIVED IN. Bloomfield's Seaberry floor plan is a stunning two-story home on an interior lot, offering 5 spacious bedrooms and 4 baths. The open foyer welcomes you with an elegant Formal Dining area and a private Study enclosed by Glass French Doors, with a Butler’s Pantry providing seamless access to the Deluxe Kitchen. This chef’s dream space features custom cabinetry, Granite countertops, a large island, and premium finishes, all flowing effortlessly into the expansive Family Room. Here, soaring 18’ ceilings, picture windows, and a striking Stone-to-Ceiling Fireplace with a cedar mantel create a warm yet sophisticated ambiance. Durable Laminate Wood floors enhance the downstairs common areas, while the Primary Suite offers a serene retreat with a soaking tub, separate shower, and a roomy L-shaped vanity. Upstairs, a spacious Game Room ensures plenty of entertainment space. The home’s stately Brick and Stone exterior, complemented by an 8' custom front door and full landscaping with stone edging, delivers exceptional curb appeal. Practical upgrades include a tankless water heater, gutters, and a gas drop on the back patio, perfect for outdoor grilling. With a 2-car swing garage and a covered patio for outdoor enjoyment, this home is designed for both elegance and comfort. Call or visit today!
Additional Information
- Agent Name
- Marsha Ashlock
- HOA Fees
- $234
- HOA Freq
- Quarterly
- Amenities
- Fireplace
- Lot Size
- 7,200
- Acres
- 0.17
- Lot Description
- Irregular Lot, Landscaped, Subdivision, Sprinkler System-Yard, Few Trees
- Interior Features
- Decorative Designer Lighting Fixtures, Double Vanity, Eat-In Kitchen, Granite Counters, High Speed Internet, Kitchen Island, Open Floor Plan, Pantry, Cable TV, Vaulted/Cathedral Ceilings, Walk-In Closet(s)
- Flooring
- Carpet, Laminate, Tile
- Foundation
- Slab
- Roof
- Composition
- Stories
- 2
- Pool Features
- None, Community
- Pool Features
- None, Community
- Fireplaces
- 1
- Fireplace Type
- Family Room, Gas Log, Gas Starter, Stone
- Exterior
- Private Yard, Rain Gutters
- Garage Spaces
- 2
- Parking Garage
- Covered, Direct Access, Driveway, Enclosed, Garage, Garage Door Opener, Garage Faces Side
- School District
- Rockwall Isd
- Elementary School
- Sharon Shannon
- Middle School
- Cain
- High School
- Heath
- Possession
- CloseOfEscrow
- Possession
- CloseOfEscrow
- Community Features
- Lake, Playground, Pool, Curbs
Mortgage Calculator
Listing courtesy of Marsha Ashlock from Visions Realty & Investments. Contact: 817-288-5510
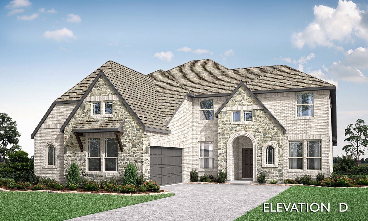
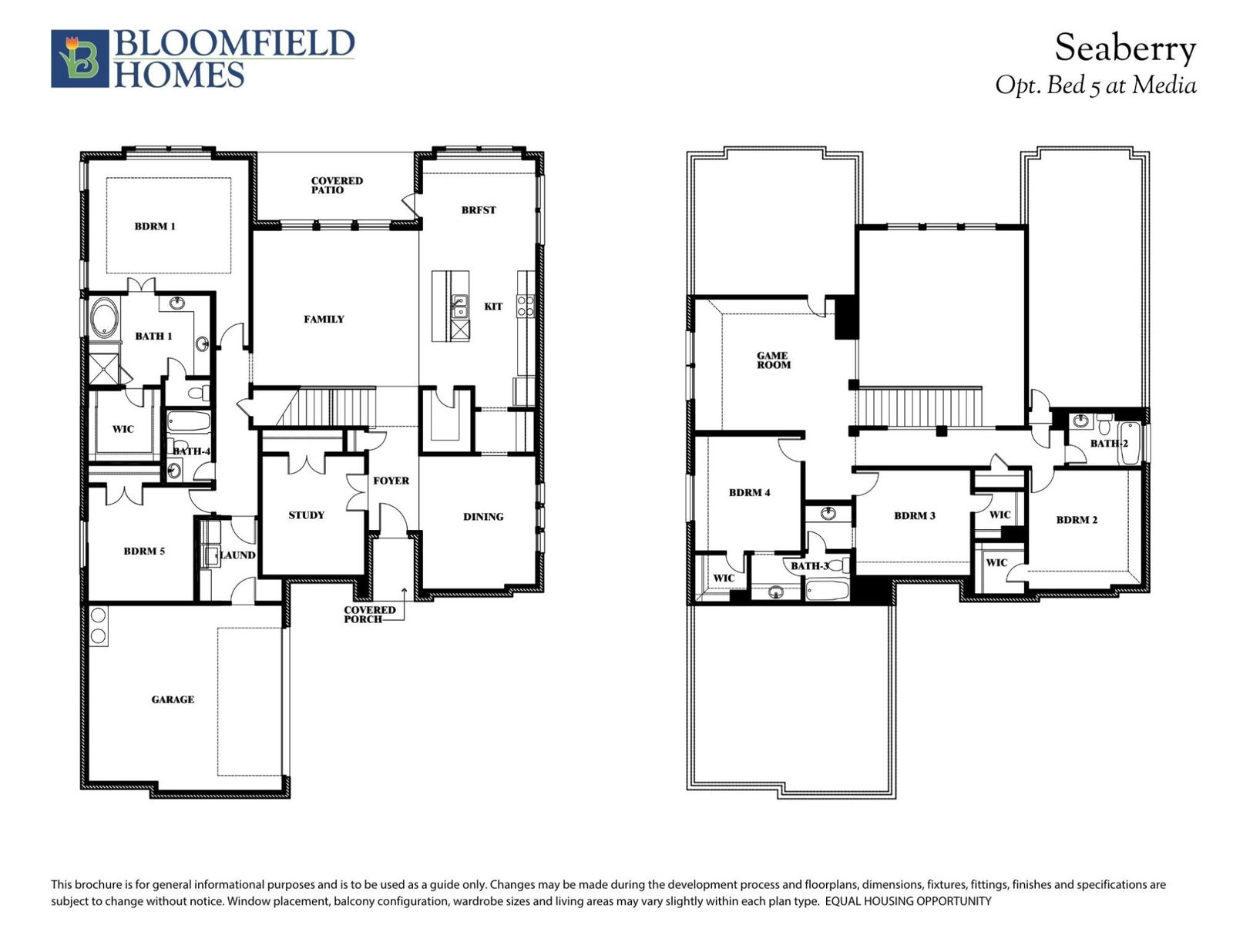
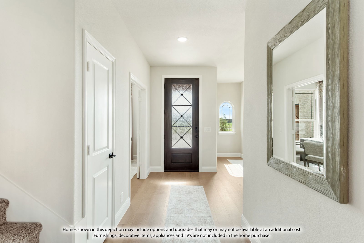
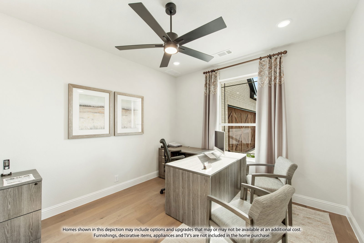
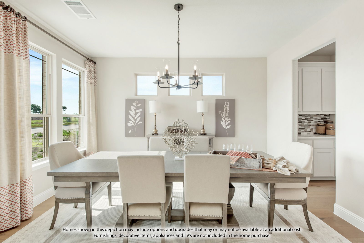
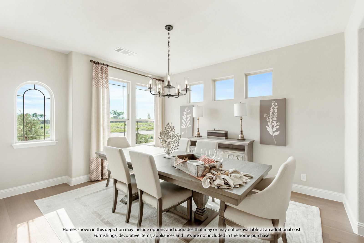
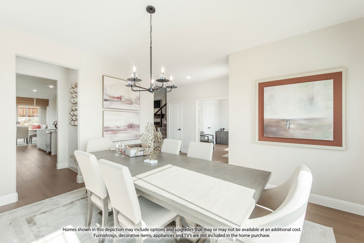
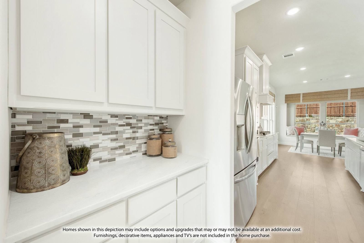
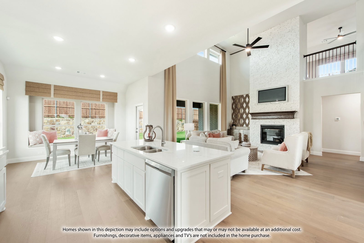
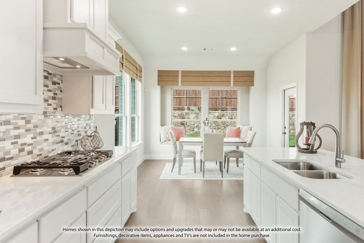
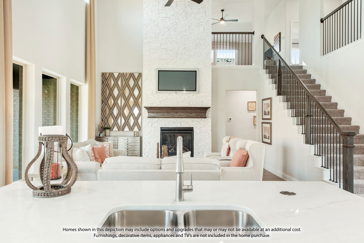
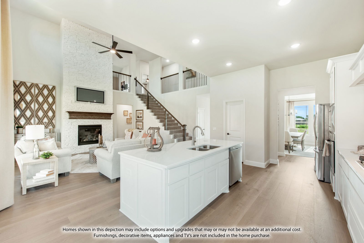
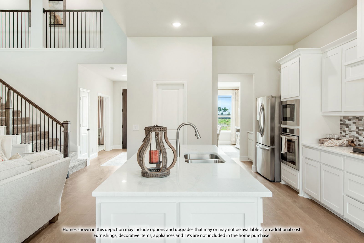
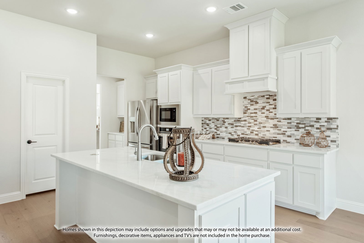
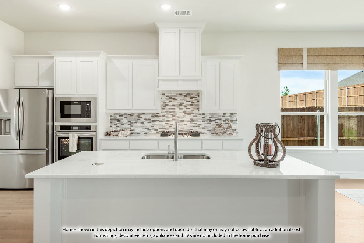
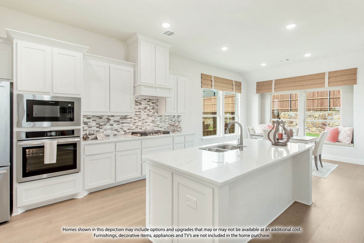
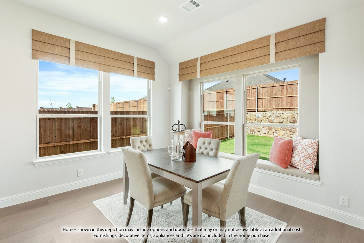
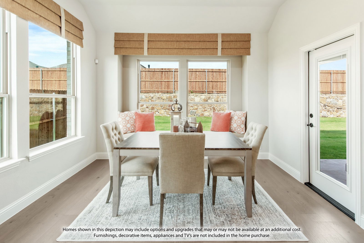
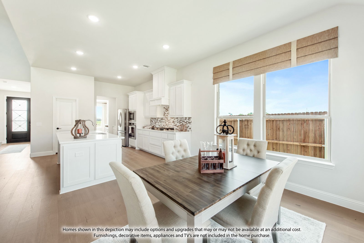
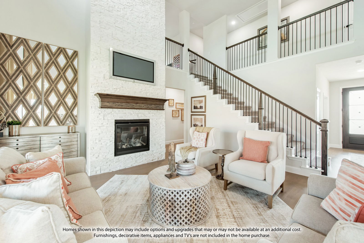
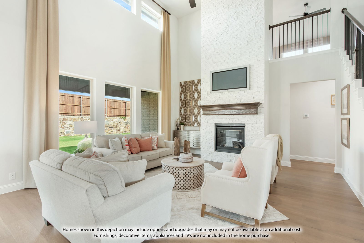
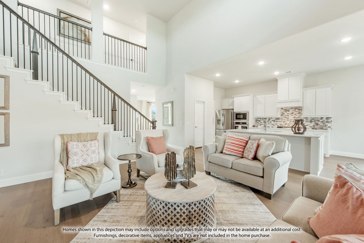
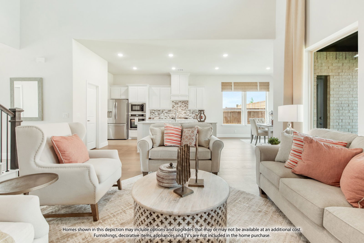
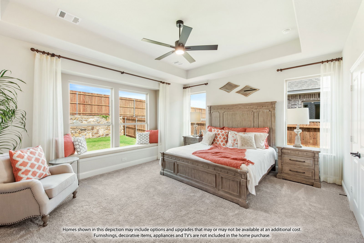
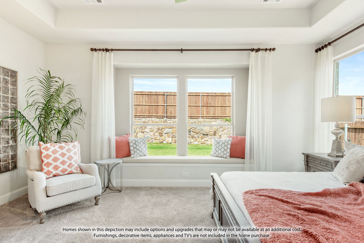
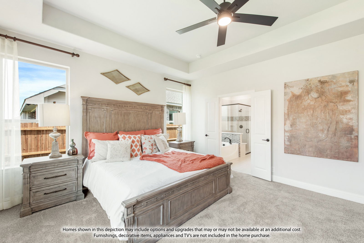
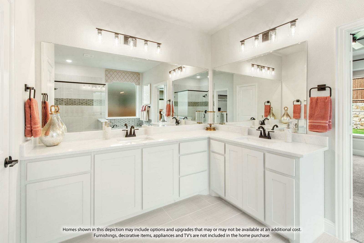
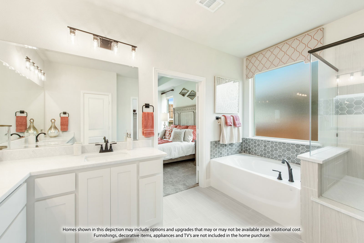
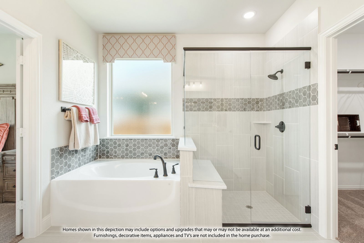
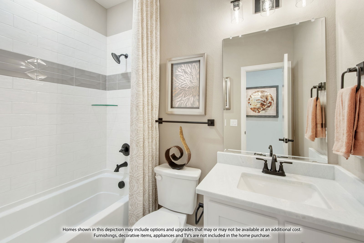
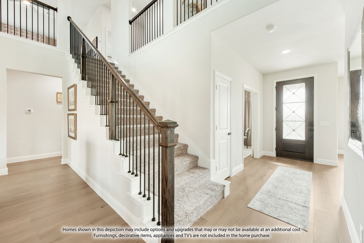
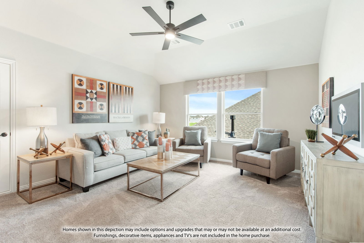
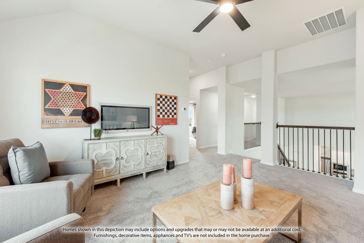
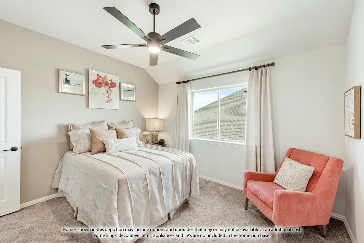
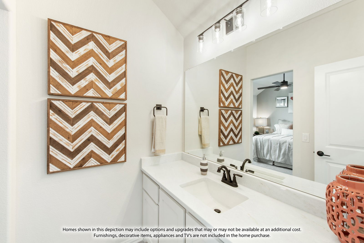
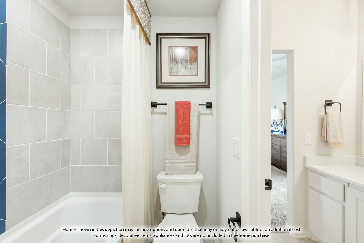
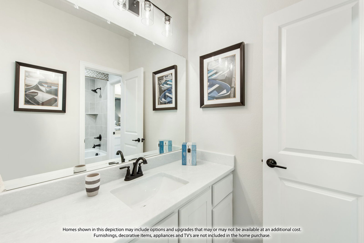
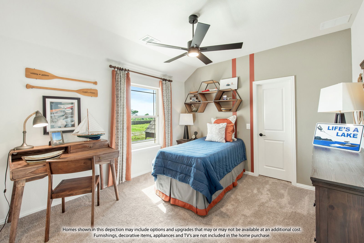
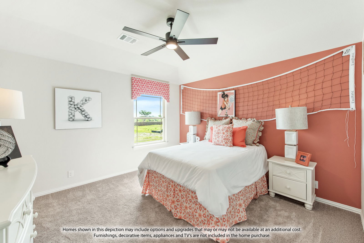
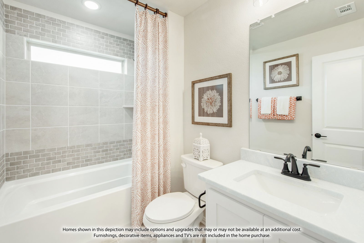
/u.realgeeks.media/forneytxhomes/header.png)