1625 Veneto Dr, Mclendon Chisholm, TX 75032
- $585,000
- 4
- BD
- 4
- BA
- 2,991
- SqFt
- List Price
- $585,000
- Price Change
- ▼ $11,999 1749104199
- MLS#
- 20822320
- Status
- ACTIVE
- Type
- Single Family Residential
- Subtype
- Residential
- Style
- Traditional, Detached
- Year Built
- 2017
- Construction Status
- Preowned
- Bedrooms
- 4
- Full Baths
- 3
- Half Baths
- 1
- Acres
- 0.21
- Living Area
- 2,991
- County
- Rockwall
- City
- Mclendon Chisholm
- Subdivision
- Sonoma Verde Ph 1b
- Number of Stories
- 2
- Architecture Style
- Traditional, Detached
Property Description
Welcome to your dream home in the heart of growing McClendon-Chisholm, located just minutes from the charming towns of Heath and Rockwall, and within the highly acclaimed Rockwall ISD. As you step through the front door, you're greeted by a soaring high-ceiling foyer that immediately sets the tone for this spacious and thoughtfully designed home. Featuring two bedrooms on the main floor, including a luxurious master suite and a secondary bedroom with its own ensuite bathroom. This layout is perfect for multi-generational living or guest accommodations. Upstairs, you'll find two additional generously sized bedrooms and a versatile game room equipped with six in-ceiling high-end home theater speakers—ideal for movie nights or entertaining. The heart of the home is the open-concept living area, which seamlessly connects to the kitchen and dining space. Natural light pours in through large windows dressed with elegant 2” blinds, showcasing the hand-scraped hardwood floors and tasteful finishes throughout. The kitchen is a chef’s delight with a 2022 LG WiFi-enabled appliance suite, gas stove, and plenty of space for both cooking and gathering. Storage won’t be an issue here—enjoy XL closets throughout, an extra-large storage closet off the front entrance bonus room, and a convenient walk-in attic upstairs for easy access. Step outside to your private retreat: an oversized lot with an expansive backyard that’s a true blank canvas. Whether you envision a sparkling custom pool, lush landscaping, or an outdoor kitchen and fire pit, this space is ready for you to build the outdoor oasis of your dreams. You'll also love the meticulously designed bird garden, a serene haven for morning coffee or sunset relaxation. This home is within walking distance to the community pool, playground, and scenic fishing pond, a true lifestyle upgrade for those who appreciate nature and neighborhood charm.
Additional Information
- Agent Name
- Emily Cuzick
- Unexempt Taxes
- $7,233
- HOA Fees
- $213
- HOA Freq
- Quarterly
- Amenities
- Fireplace
- Lot Size
- 8,973
- Acres
- 0.21
- Lot Description
- Back Yard, Irregular Lot, Lawn, Landscaped, Subdivision, Sprinkler System-Yard
- Interior Features
- Cedar Closets, Decorative Designer Lighting Fixtures, Double Vanity, Eat-in Kitchen, Granite Counters, Kitchen Island, Open Floorplan, Pantry, Vaulted/Cathedral Ceilings, Natural Woodwork, Walk-In Closet(s)
- Flooring
- Carpet, Hardwood, Tile
- Foundation
- Slab
- Roof
- Composition
- Stories
- 2
- Pool Features
- None, Community
- Pool Features
- None, Community
- Fireplaces
- 1
- Fireplace Type
- Electric, Gas Log, Stone
- Garage Spaces
- 2
- Parking Garage
- Covered, Driveway, Garage Faces Front, Garage, Garage Door Opener
- School District
- Rockwall Isd
- Elementary School
- Ouida Springer
- Middle School
- Cain
- High School
- Heath
- Possession
- CloseOfEscrow
- Possession
- CloseOfEscrow
- Community Features
- Club House, Fitness Center, Fishing, Other, Playground, Park, Pickleball, Pool, Sidewalks, Tennis Court(s), Near Trails/Greenway, Curbs
Mortgage Calculator
Listing courtesy of Emily Cuzick from Call It Closed Realty. Contact: 469-951-1961
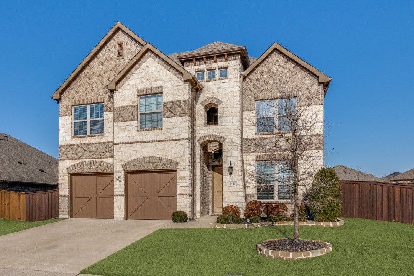
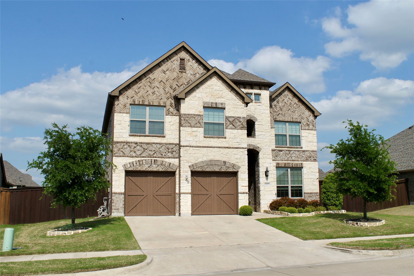
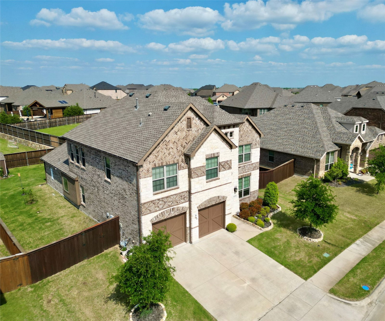
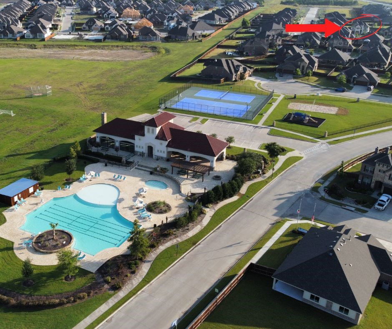
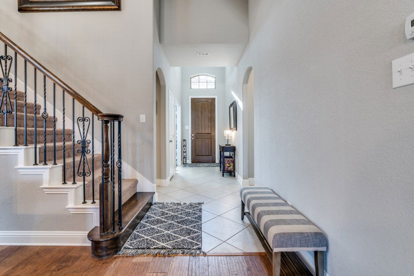
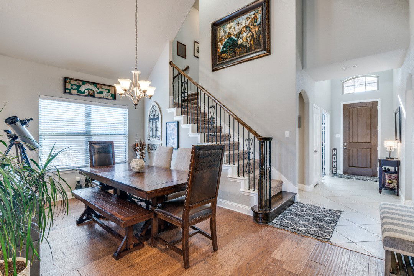
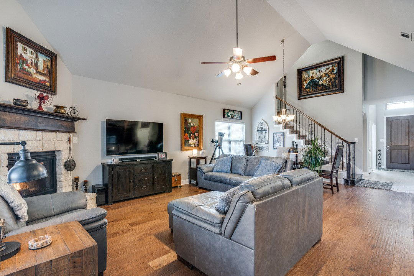
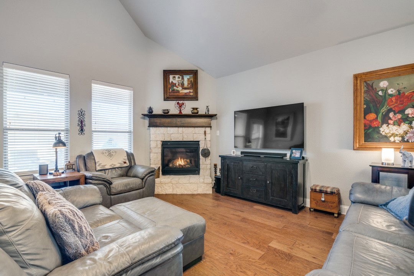
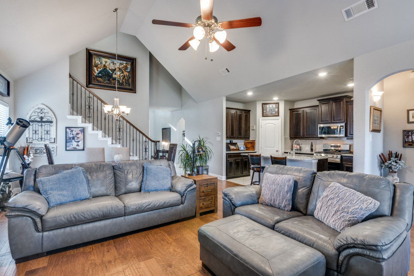
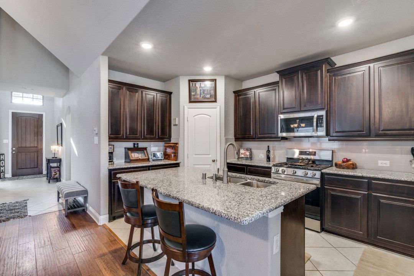
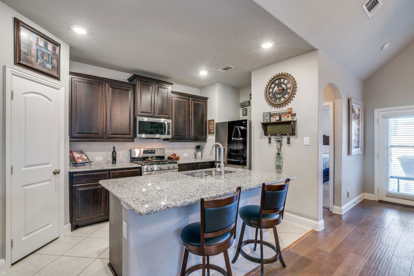
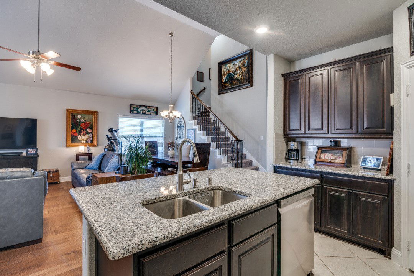
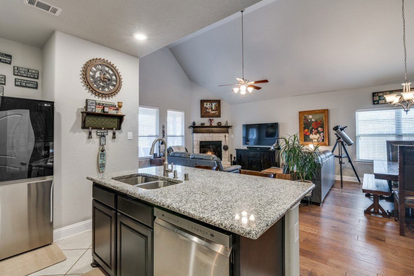
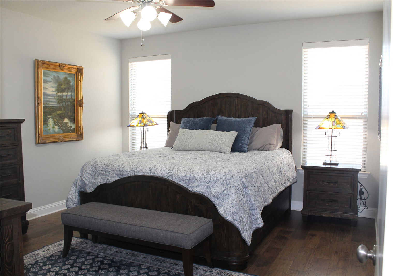
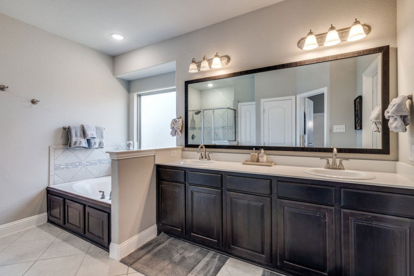
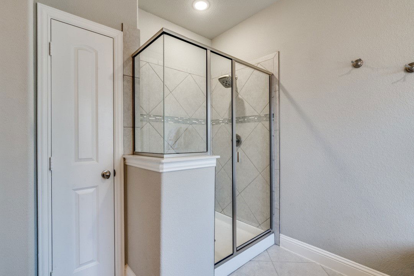
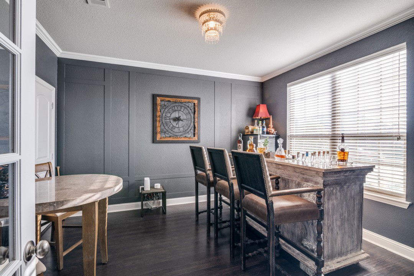
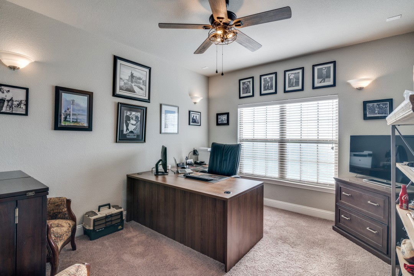
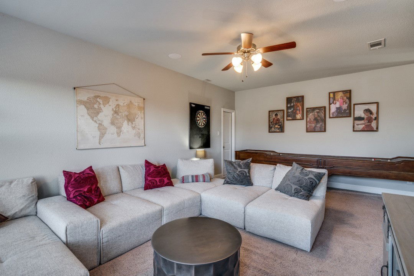
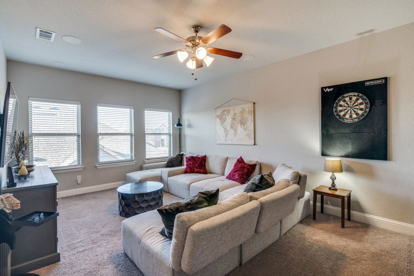
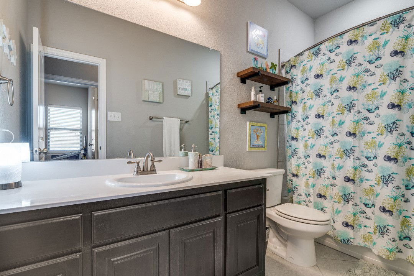
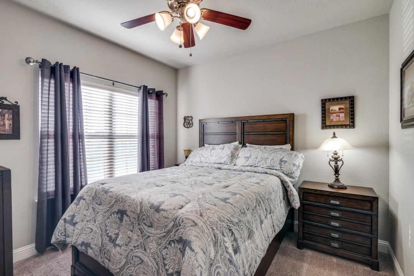
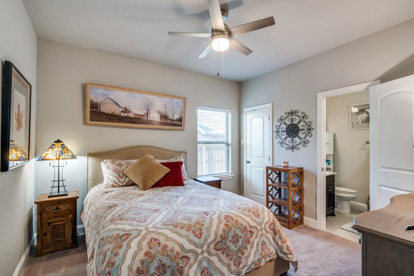
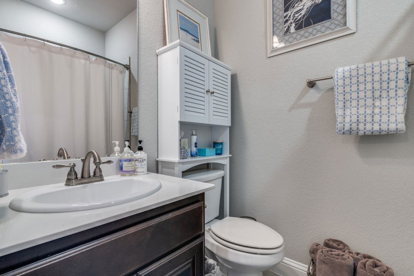
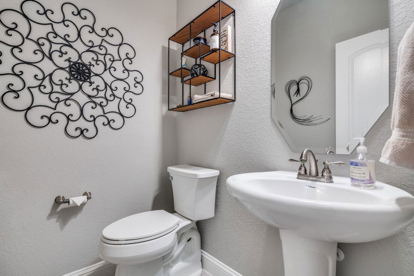
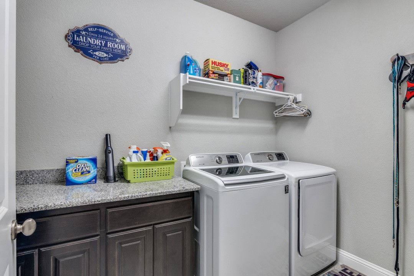
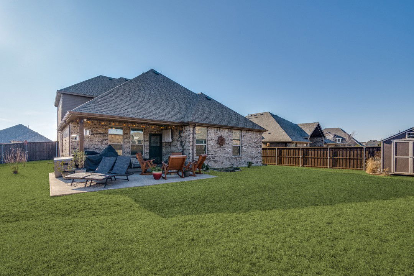
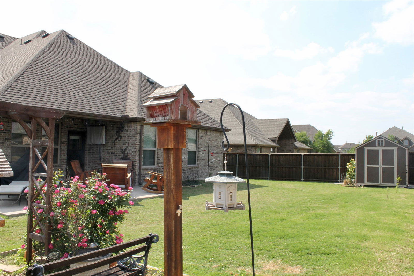
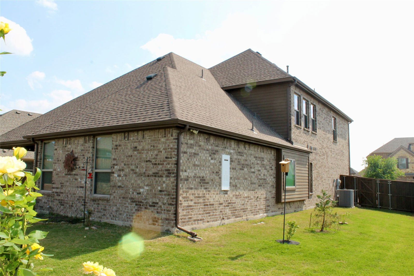
/u.realgeeks.media/forneytxhomes/header.png)