2411 Carpano Ln, Mclendon Chisholm, TX 75032
- $517,600
- 4
- BD
- 3
- BA
- 2,521
- SqFt
- List Price
- $517,600
- Price Change
- ▼ $35,000 1754340455
- MLS#
- 21003930
- Status
- ACTIVE
- Type
- Single Family Residential
- Subtype
- Residential
- Style
- Traditional, Detached
- Year Built
- 2025
- Construction Status
- New Construction - Incomplete
- Bedrooms
- 4
- Full Baths
- 3
- Acres
- 0.17
- Living Area
- 2,521
- County
- Rockwall
- City
- Mclendon Chisholm
- Subdivision
- Sonoma Verde
- Number of Stories
- 1
- Architecture Style
- Traditional, Detached
Property Description
NEW! NEVER LIVED IN! Ready October 2025! This beautifully designed single-story Caraway plan from Bloomfield Homes offers 4 bedrooms, 3 full baths, and a spacious 2-car garage, all situated on a 7200 sqft interior lot with timeless curb appeal. A classic brick façade with cedar garage doors creates a warm welcome, complemented by thoughtfully selected upgrades throughout. Inside, the open-concept layout is both functional and elegant. Wood-look tile flooring flows throughout the main living areas, providing both durability and style. The expansive Family Room features abundant natural light and centers around a direct-vent gas fireplace, perfect for cozy evenings. The heart of the home is the Deluxe Kitchen, which showcases a wrap-style island and custom cabinetry. Culinary enthusiasts will appreciate the gas cooktop with a wood vent hood, pot & pan drawers, and walk-in pantry for added storage. Overhead glass-front cabinet toppers with integrated lighting provide a designer finish and elevate the kitchen’s functionality and aesthetics. The secluded Primary Suite is a peaceful retreat with dual vanities, a large walk-in closet with laundry access, and spa-inspired finishes in the ensuite. A front secondary bedroom offers a private bath and walk-in closet, ideal for guests or multigenerational living. Step outside to enjoy the covered back patio with a gas drop, perfect for grilling or relaxing in the shade. Additional highlights include an 8’ front door, gutters, tankless water heater, and granite countertops throughout. This stunning Caraway home delivers a blend of comfort, craftsmanship, and convenience—schedule your private tour at Bloomfield Homes in Sonoma Verde today!
Additional Information
- Agent Name
- Marsha Ashlock
- HOA Fees
- $234
- HOA Freq
- Quarterly
- Amenities
- Fireplace
- Lot Size
- 7,200
- Acres
- 0.17
- Lot Description
- Irregular Lot, Landscaped, Subdivision, Sprinkler System-Yard, Few Trees
- Interior Features
- Double Vanity, Eat-in Kitchen, Granite Counters, High Speed Internet, Kitchen Island, Open Floorplan, Pantry, Cable TV, Walk-In Closet(s)
- Flooring
- Carpet, Tile
- Foundation
- Slab
- Roof
- Composition
- Stories
- 1
- Pool Features
- None, Community
- Pool Features
- None, Community
- Fireplaces
- 1
- Fireplace Type
- Family Room, Gas Log, Gas Starter
- Exterior
- Private Yard, Rain Gutters
- Garage Spaces
- 2
- Parking Garage
- Covered, Direct Access, Driveway, Enclosed, Garage Faces Front, Garage, Garage Door Opener
- School District
- Rockwall Isd
- Elementary School
- Sharon Shannon
- Middle School
- Cain
- High School
- Heath
- Possession
- CloseOfEscrow
- Possession
- CloseOfEscrow
- Community Features
- Club House, Lake, Playground, Pool, Tennis Court(s), Curbs
Mortgage Calculator
Listing courtesy of Marsha Ashlock from Visions Realty & Investments. Contact: 817-288-5510
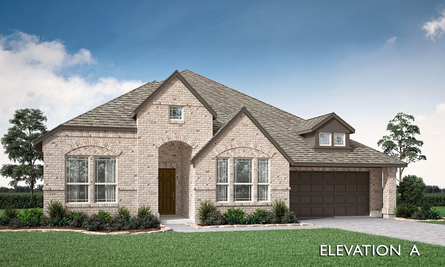
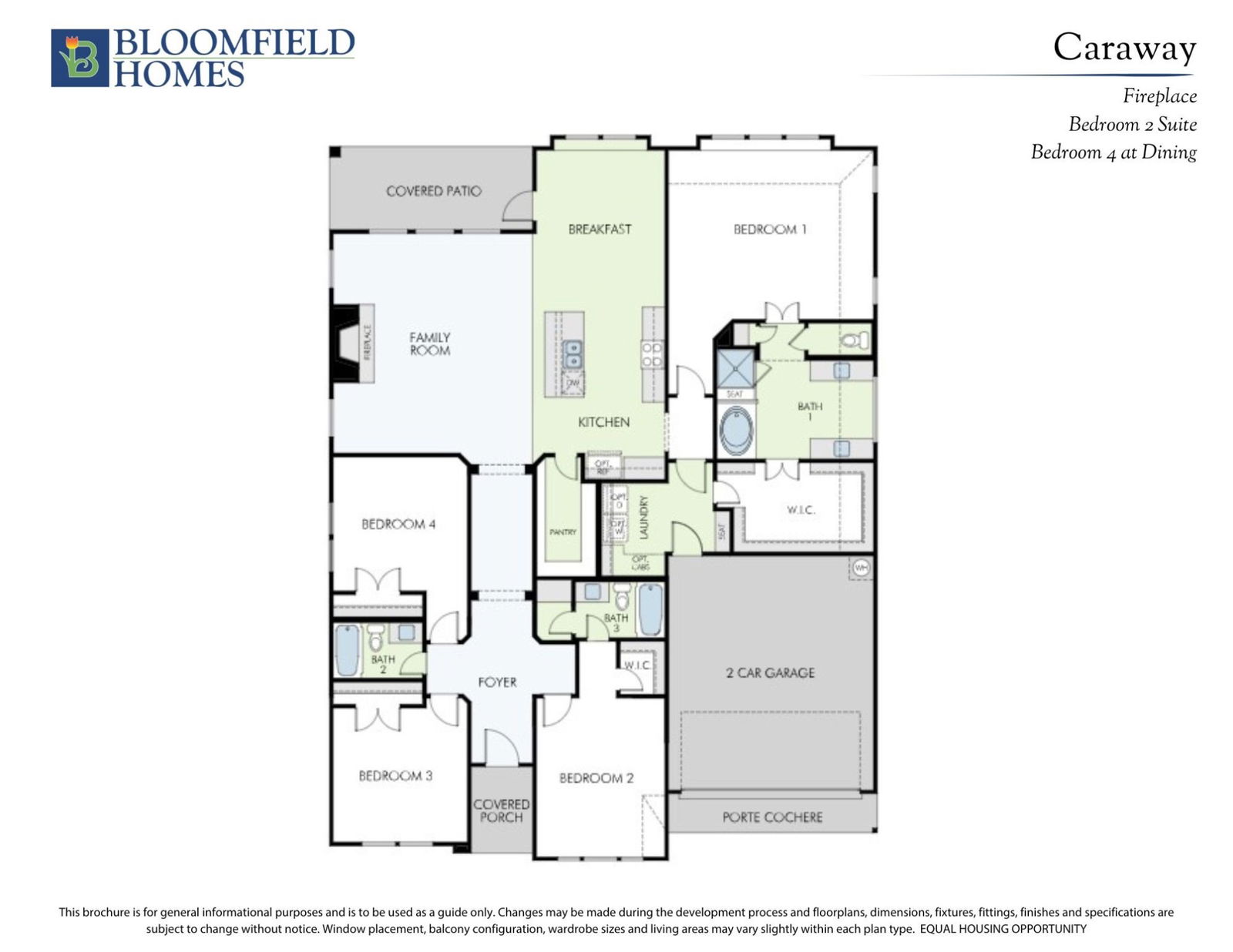
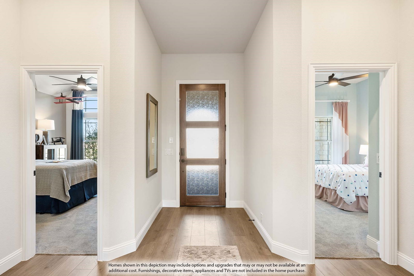
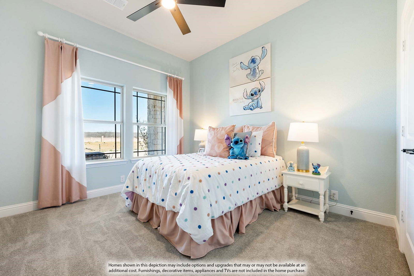
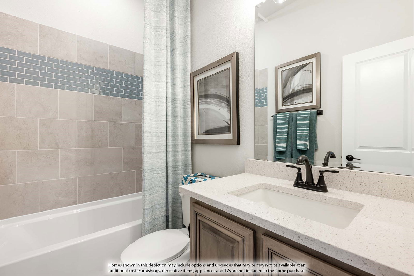
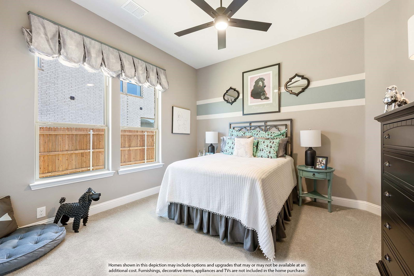
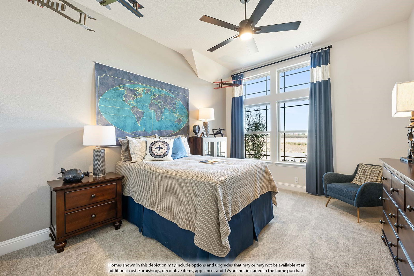
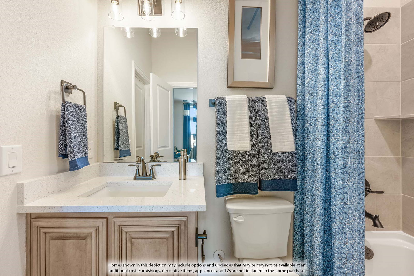
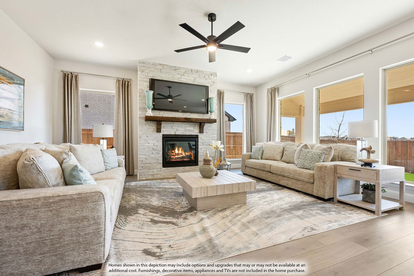
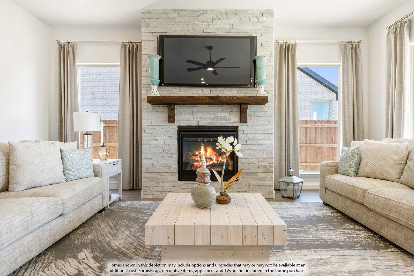
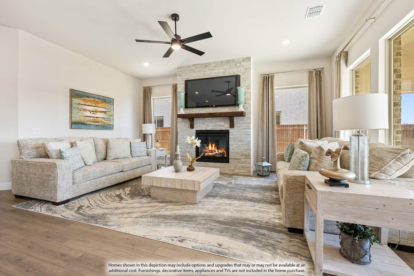
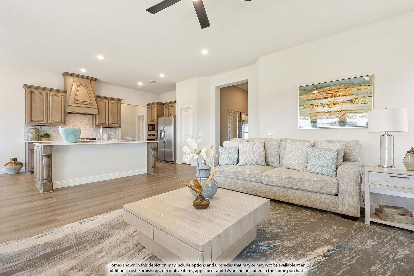
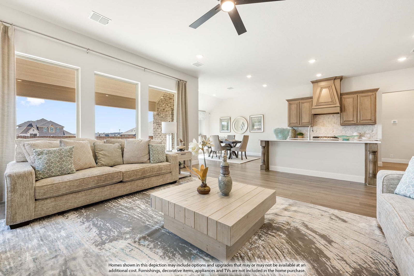
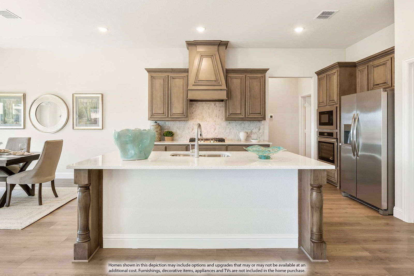
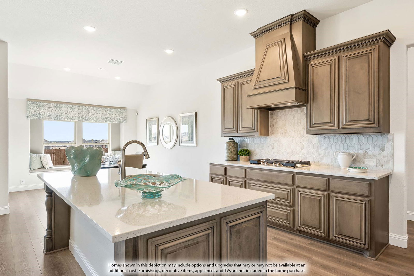
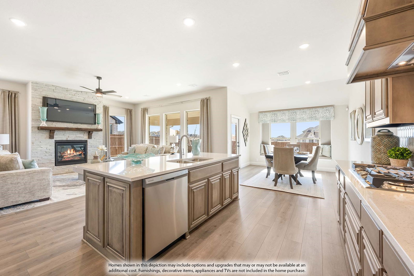
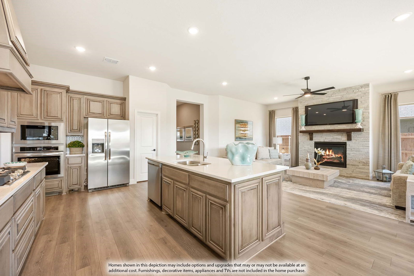
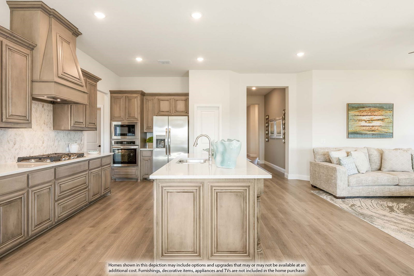
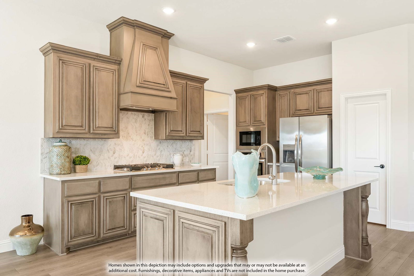
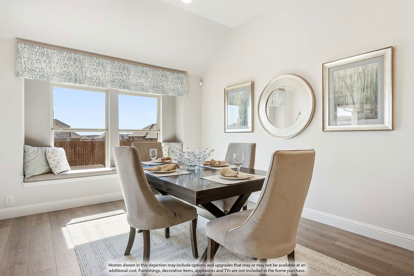
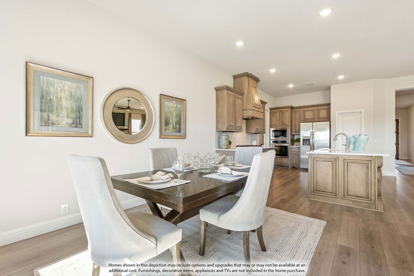
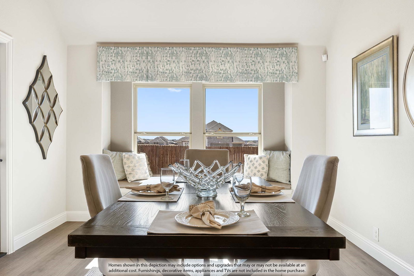
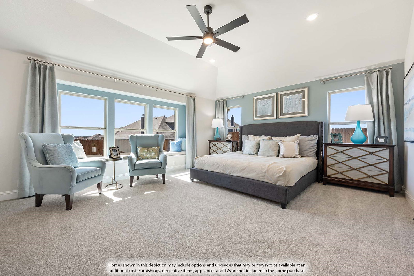
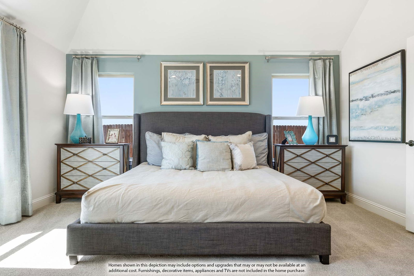
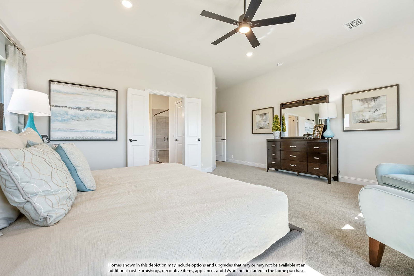
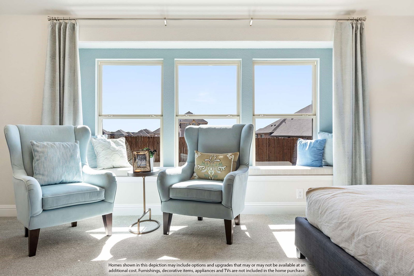
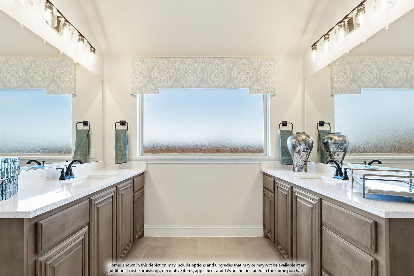
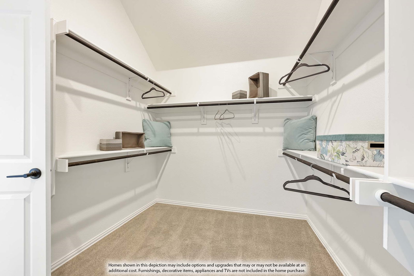
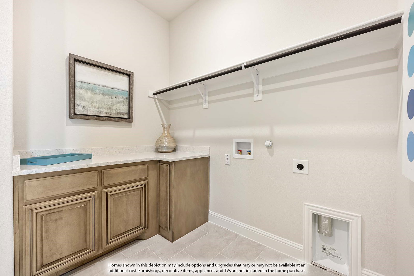
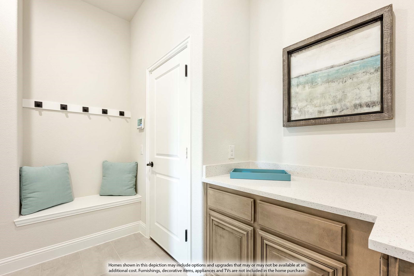
/u.realgeeks.media/forneytxhomes/header.png)