TBD E Fm 550, Mclendon Chisholm, TX 75032
- $480,000
- List Price
- $480,000
- Price Change
- ▼ $378,000 1755407424
- MLS#
- 20859746
- Status
- ACTIVE
- Type
- Land
- Subtype
- Land
- Acres
- 11
- County
- Rockwall
- City
- Mclendon Chisholm
- Subdivision
- GP Humphreys
Property Description
Don't miss this tranquil 11-acre property, located in the highly sought-after McClendon Chisholm area within Rockwall ISD. This unique property offers a rare opportunity for those seeking space and privacy. Featuring a tranquil pond, this land provides a peaceful retreat while still being conveniently accessible to nearby amenities. With no HOA or MUD, you have the freedom to customize the land to suit your needs. The property is currently under agricultural use, benefiting from low property taxes, making it an ideal choice for both residential development or agricultural ventures. Whether you're looking to build your dream home, establish a ranch, or simply invest in a serene piece of land with great potential, this 11-acre tract offers the perfect setting in a desirable location. Don't miss out on this incredible opportunity! additional 5.47 acres available
Additional Information
- Unexempt Taxes
- $16
- Lot Size
- 479,160
- Acres
- 11
- Lot Description
- Pond(s)
- School District
- Rockwall Isd
- Elementary School
- Dobbs
- Middle School
- Jw Williams
- High School
- Rockwall
- Possession
- CloseOfEscrow, Negotiable
- Proposed Use
- Agricultural, Grazing, Hunting, Investment, Livestock, Pasture, Ranch, Residential, Recreational, Single Family, Unimproved
- Possession
- CloseOfEscrow, Negotiable
Mortgage Calculator
Listing courtesy of Trey LaQuey III from RE/MAX Dallas Suburbs. Contact: 469-734-3815

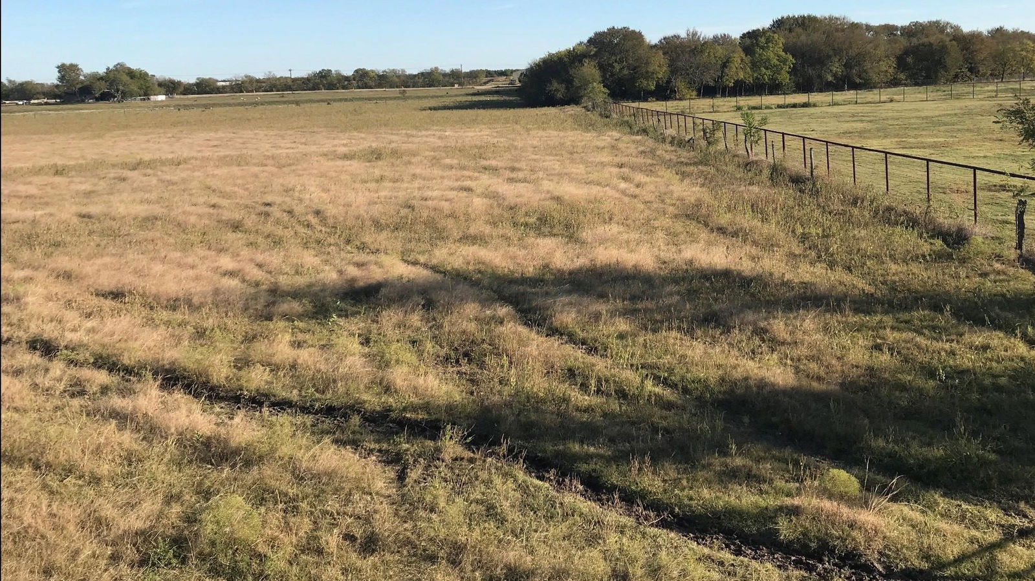
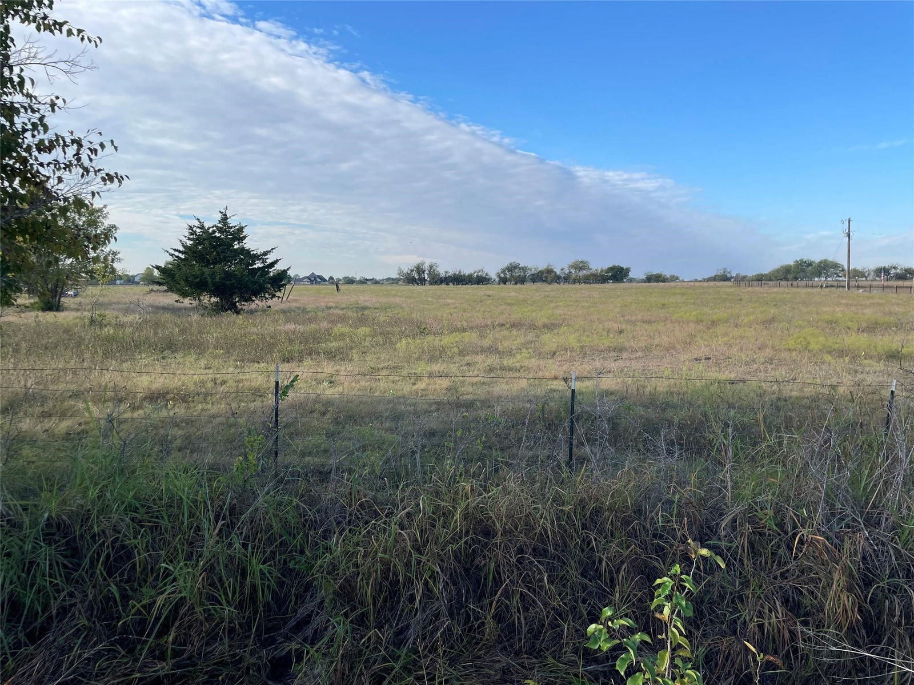
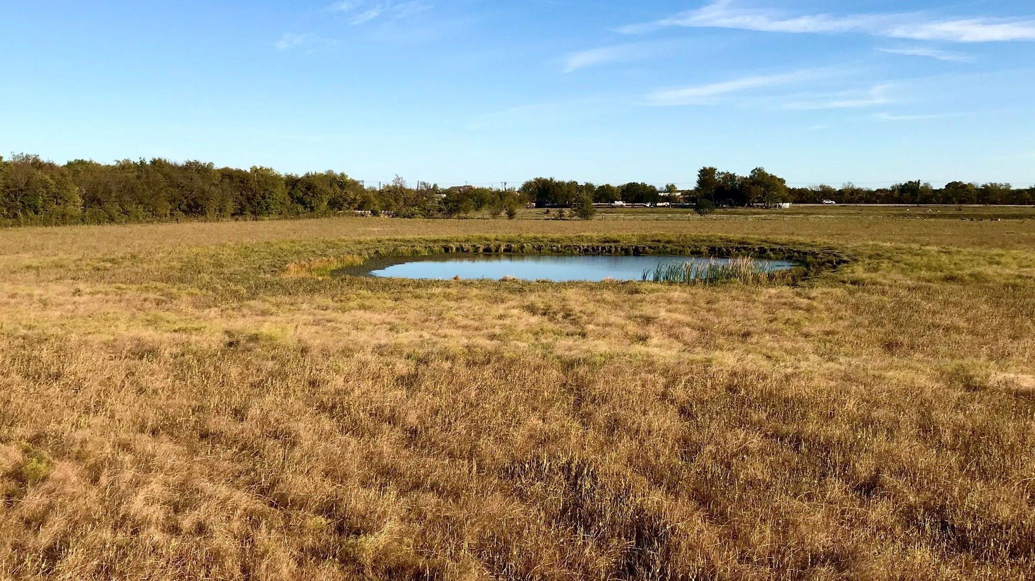
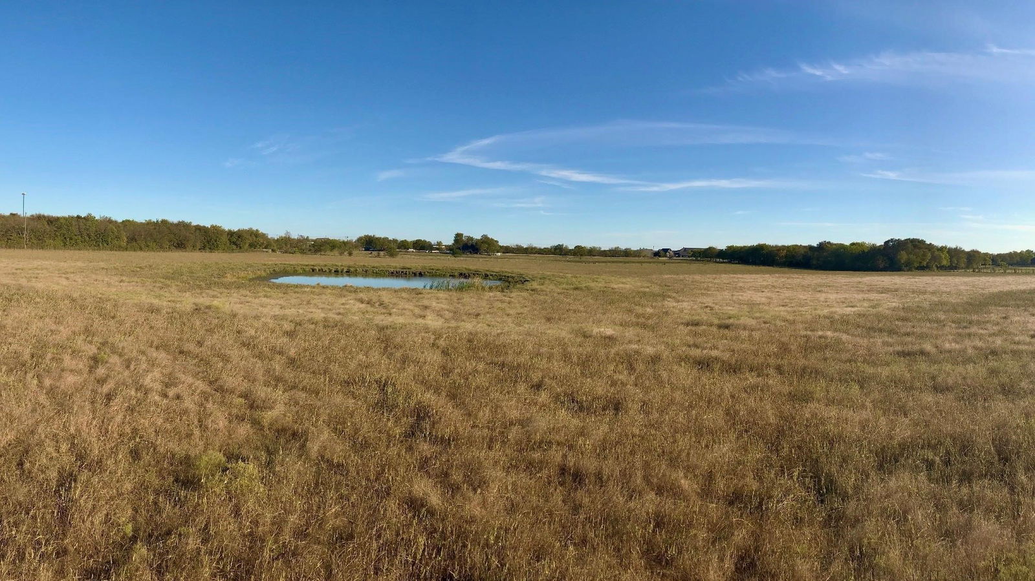
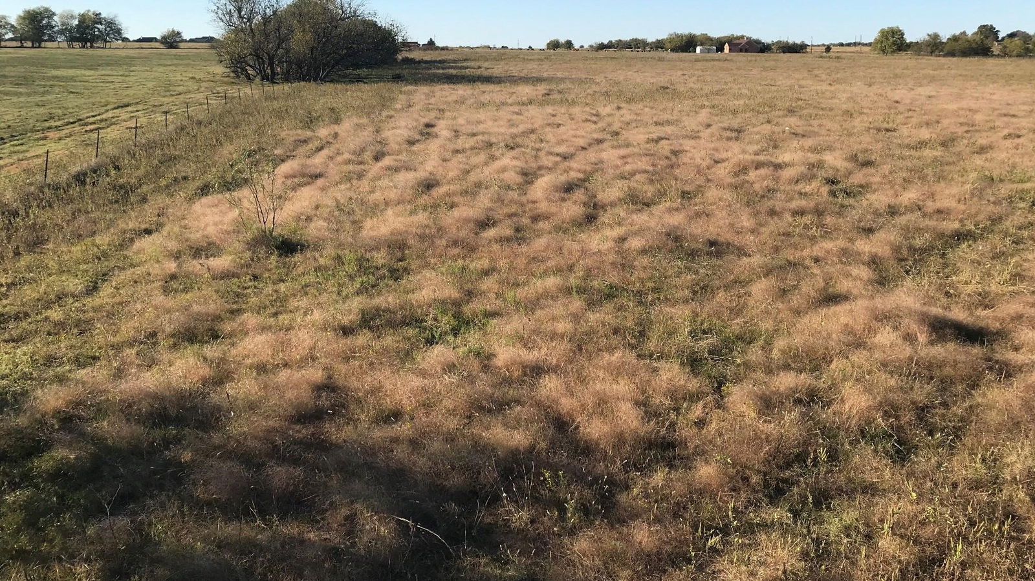
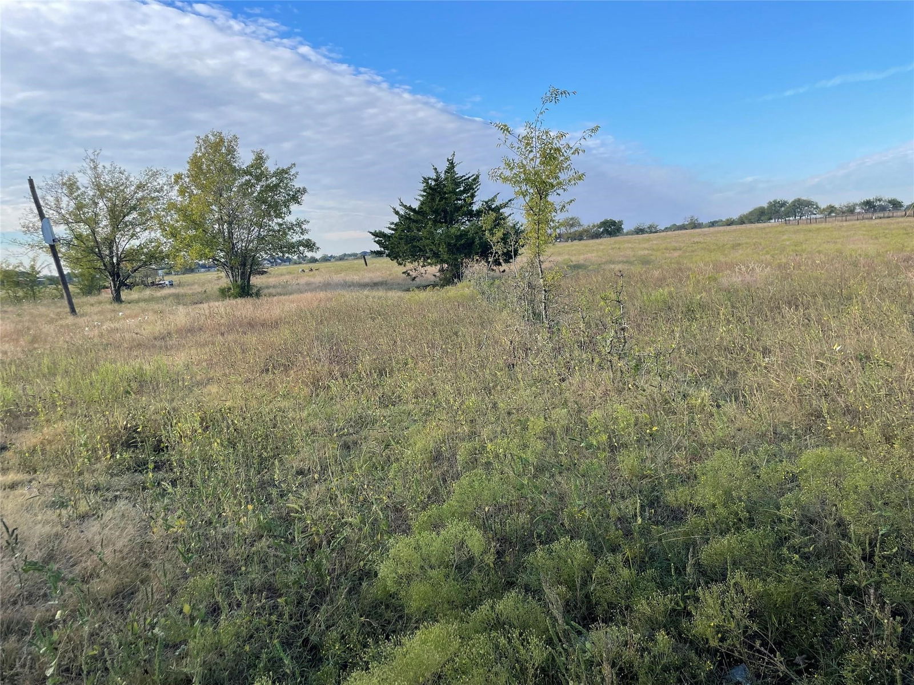
/u.realgeeks.media/forneytxhomes/header.png)