303 Big Antler Ct, Heath, TX 75126
- $560,660
- 3
- BD
- 2
- BA
- 2,100
- SqFt
- List Price
- $560,660
- MLS#
- 21035210
- Status
- ACTIVE
- Type
- Single Family Residential
- Subtype
- Residential
- Style
- Traditional, Detached
- Year Built
- 2025
- Construction Status
- New Construction - Complete
- Bedrooms
- 3
- Full Baths
- 2
- Acres
- 0.33
- Living Area
- 2,100
- County
- Rockwall
- City
- Heath
- Subdivision
- Heath Golf & Yacht Club Tract
- Number of Stories
- 1
- Architecture Style
- Traditional, Detached
Property Description
This highly sought-after single-story Altura Aspen floorplan is move-in ready and waiting for you! Featuring 3 bedrooms, 2 bathrooms, and a 3-car garage, this home offers an open-concept design with spacious living areas filled with natural light. The chef’s kitchen is a true centerpiece, boasting stainless steel appliances with a 5-burner gas cooktop, granite countertops, a large prep island, and a walk-in pantry. The open living area is anchored by a stone façade fireplace, creating the perfect gathering space for entertaining or relaxing. Retreat to the luxurious primary suite, complete with a spa-like ensuite bath featuring a walk-in shower, freestanding tub, and a custom closet system. A dedicated home office and a media room add to the home’s comfort and versatility. Two additional bedrooms provide flexible space for family or guests. Step outside to the backyard with a covered patio, ideal for outdoor dining and activities. As a resident, you’ll enjoy an incredible lifestyle with access to community amenities including a golf course, yacht club with restaurant and fitness center, swimming pool, volleyball and pickleball courts—all along the beautiful shores of Lake Ray Hubbard. This home combines modern design, luxurious features, and an unmatched community setting—making it the perfect place to call home!
Additional Information
- Agent Name
- Chris Dorward
- Unexempt Taxes
- $2,199
- HOA Fees
- $555
- HOA Freq
- Quarterly
- Amenities
- Fireplace
- Lot Size
- 14,374
- Acres
- 0.33
- Lot Description
- Back Yard, Corner Lot, Cul-De-Sac, Lawn, Subdivision
- Interior Features
- Granite Counters, High Speed Internet, Kitchen Island, Open Floorplan, Cable TV, Vaulted/Cathedral Ceilings, Wired for Data, Walk-In Closet(s), Wired Audio
- Flooring
- Carpet, Ceramic, Vinyl
- Foundation
- Slab
- Roof
- Composition
- Stories
- 1
- Pool Features
- None, Community
- Pool Features
- None, Community
- Fireplaces
- 1
- Fireplace Type
- Gas, Gas Log, Living Room
- Exterior
- Rain Gutters
- Garage Spaces
- 3
- Parking Garage
- Driveway, Garage Faces Front, Garage, Garage Door Opener
- School District
- Rockwall Isd
- Elementary School
- Linda Lyon
- Middle School
- Cain
- High School
- Heath
- Possession
- CloseOfEscrow
- Possession
- CloseOfEscrow
- Community Features
- Club House, Fitness Center, Golf, Playground, Park, Pickleball, Pool, Sidewalks, Near Trails/Greenway
Mortgage Calculator
Listing courtesy of Chris Dorward from Keller Williams Rockwall. Contact: 972-772-7000
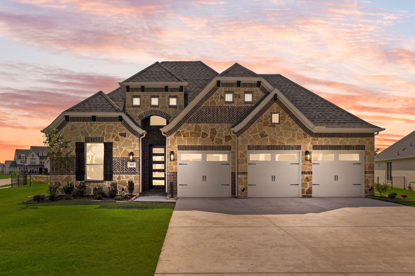
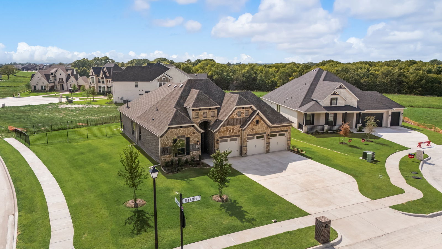
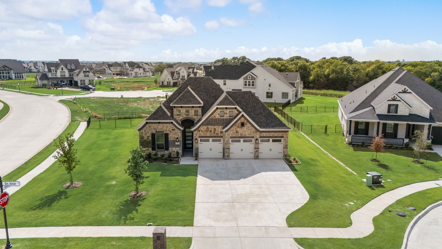
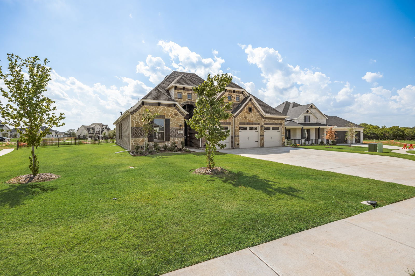
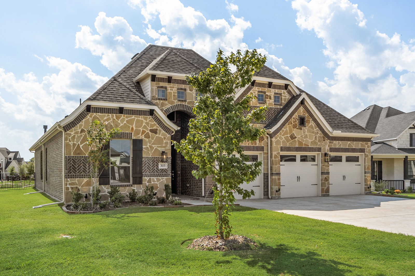
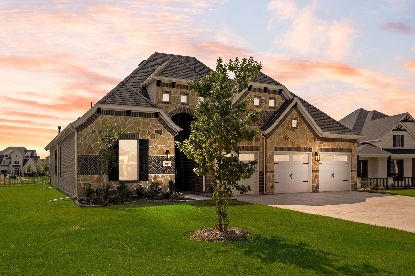
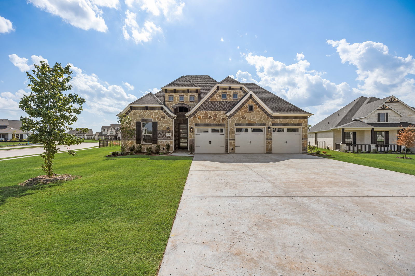
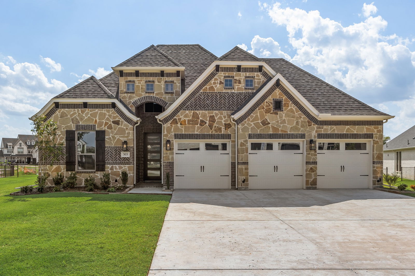
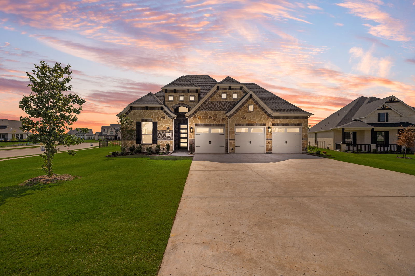
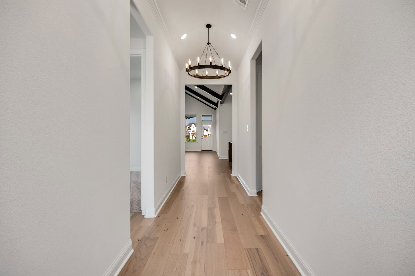
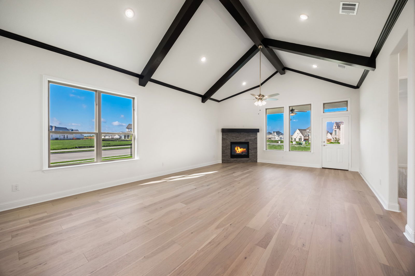
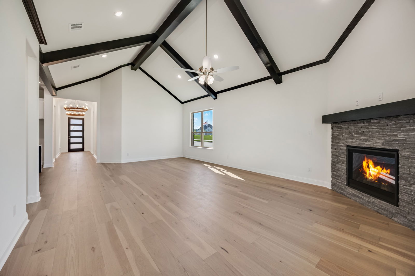
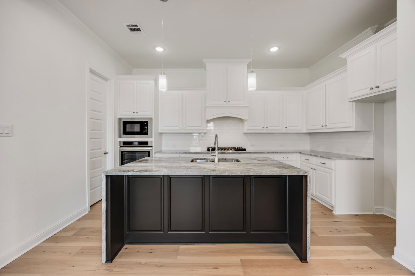
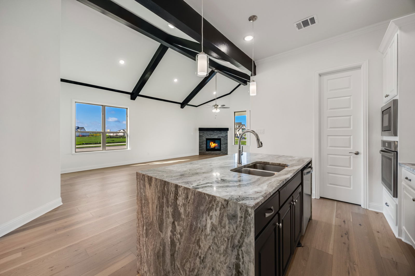
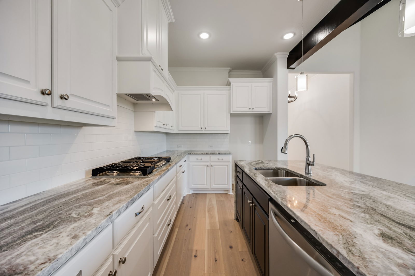
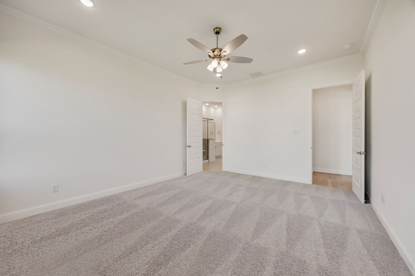
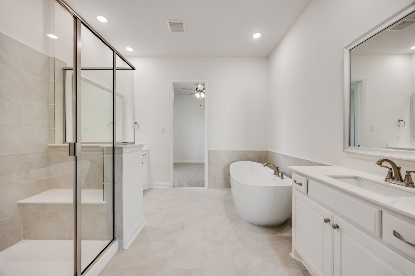
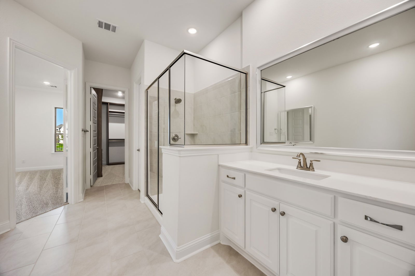
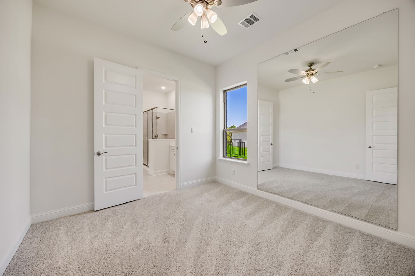
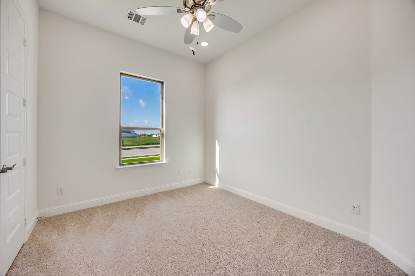
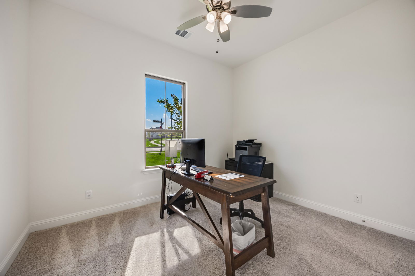
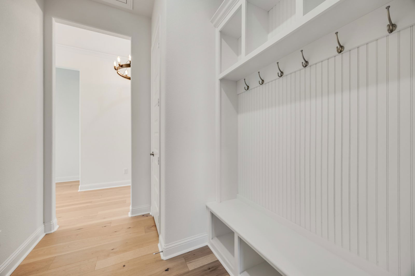
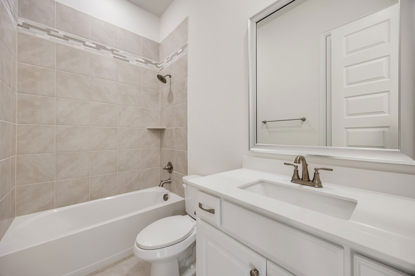
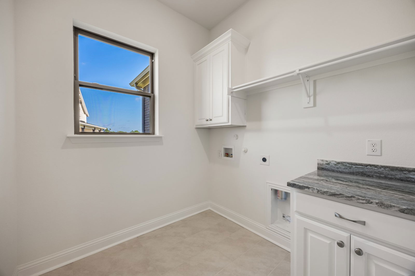
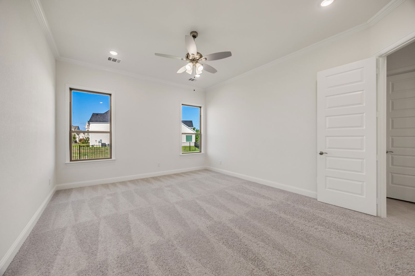
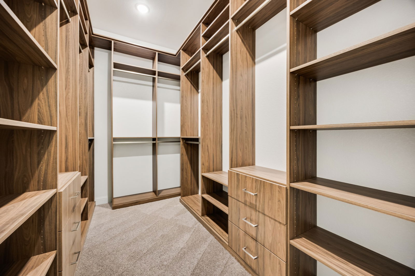
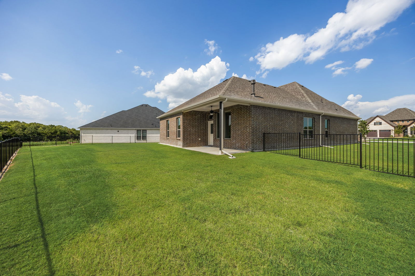
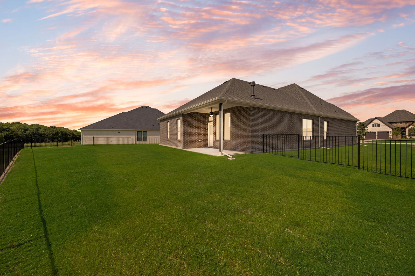
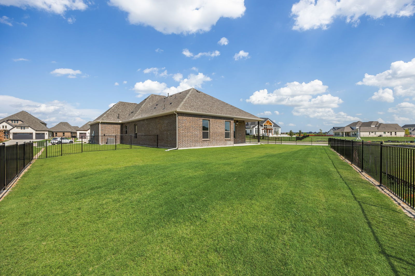
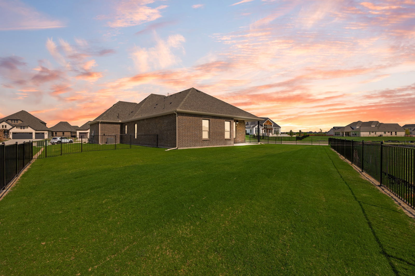
/u.realgeeks.media/forneytxhomes/header.png)