328 Longview Pl, Heath, TX 75032
- $1,599,000
- 4
- BD
- 6
- BA
- 4,271
- SqFt
- List Price
- $1,599,000
- MLS#
- 21019174
- Status
- ACTIVE
- Type
- Single Family Residential
- Subtype
- Residential
- Style
- Contemporary, French Provincial, Traditional, Detached
- Year Built
- 2025
- Construction Status
- New Construction - Complete
- Bedrooms
- 4
- Full Baths
- 5
- Half Baths
- 1
- Acres
- 0.52
- Living Area
- 4,271
- County
- Rockwall
- City
- Heath
- Subdivision
- Ridge Lakes Ph 2
- Number of Stories
- 1
- Architecture Style
- Contemporary, French Provincial, Traditional, Detached
Property Description
Step into your dream home in this newly constructed, French Provincial Contemporary. Aesthetically elevated by designer-appointed textures and tones. Make a grand entrance through architecturally unique, 12 foot custom doors. 4 spacious bedrooms, 5.5 spa-inspired bathrooms, and a dedicated home office designed for work from home comfort. Soaring 20 foot ceilings and over sized black framed windows and sliding doors, create radiant, open atmosphere. Rich stone accents and sleek finishes bring warmth and sophistication to this one level-dream-perfect for entertaining. Gourmet kitchen with hand selected countertops and high-end appliances, including a gas range. Open floorplan connecting kitchen to dining, living areas and covered patio complete with outdoor kitchen-perfect for al-fresco dinners by the pool. Primary suite boasts a unique fireplace and direct access to outdoor lounge area. The primary bathroom offers a jetted soaking tub and a spacious designer steam shower, while the custom closet includes a built-in dresser and seasonal clothing racks. The study has additional built-ins, as does the laundry room. This home also features a large game room, and 2, 2 car garages, attached to home.
Additional Information
- Agent Name
- Jennifer Davis
- Unexempt Taxes
- $4,737
- HOA Fees
- $1,200
- HOA Freq
- Annually
- Amenities
- Fireplace
- Lot Size
- 22,738
- Acres
- 0.52
- Lot Description
- Irregular Lot
- Interior Features
- Chandelier, Decorative Designer Lighting Fixtures, Eat-in Kitchen, Granite Counters, Kitchen Island, Open Floorplan, Other, Pantry, Cable TV, Walk-In Closet(s)
- Flooring
- Hardwood, Tile
- Foundation
- Slab
- Roof
- Composition
- Stories
- 1
- Pool Features
- None
- Pool Features
- None
- Fireplaces
- 2
- Fireplace Type
- Bedroom, Decorative, Dining Room
- Exterior
- Lighting, Outdoor Grill, Outdoor Kitchen
- Garage Spaces
- 4
- Parking Garage
- Garage, Garage Door Opener
- School District
- Rockwall Isd
- Elementary School
- Dorothy Smith Pullen
- Middle School
- Cain
- High School
- Heath
- Possession
- CloseOfEscrow
- Possession
- CloseOfEscrow
Mortgage Calculator
Listing courtesy of Jennifer Davis from Christies Lone Star. Contact: 214-821-3336
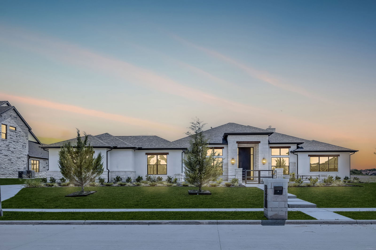
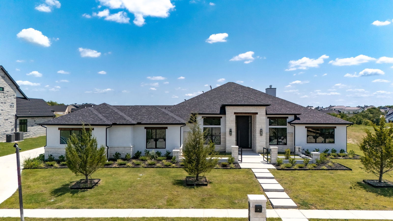
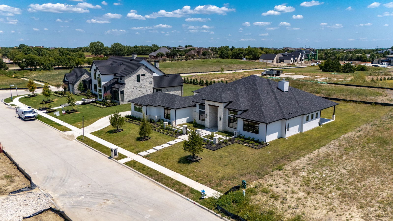
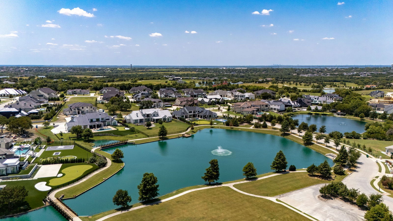
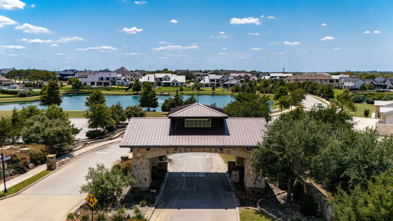
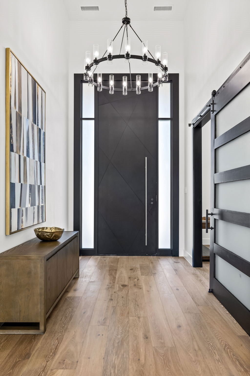
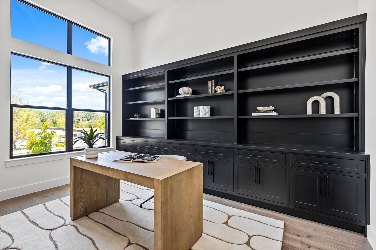
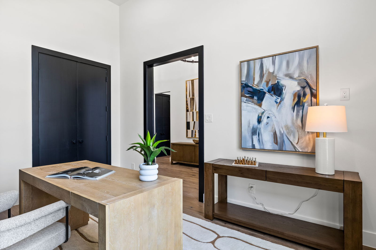
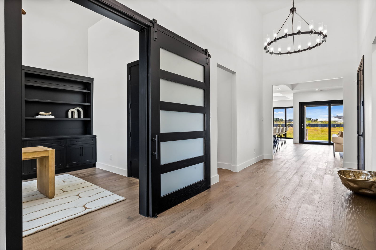
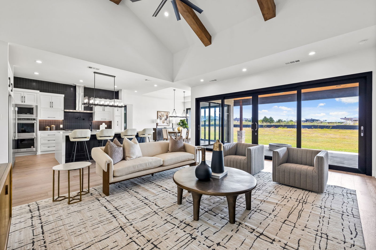
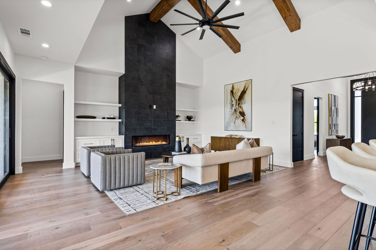
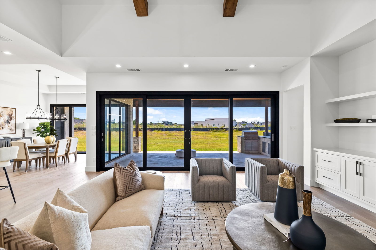
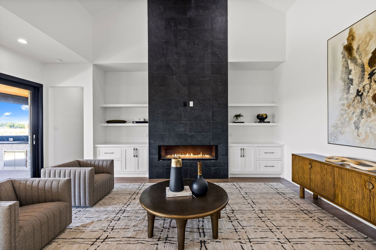
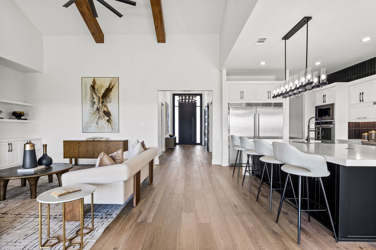
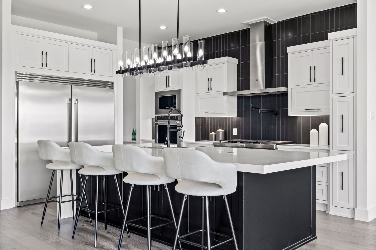
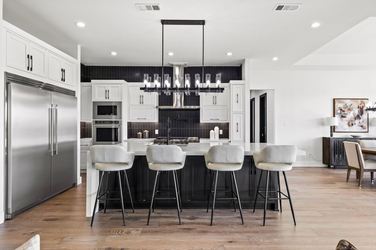
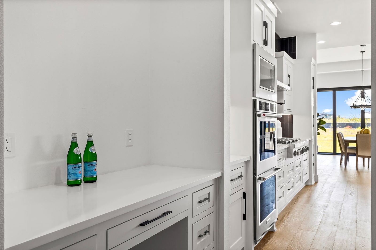
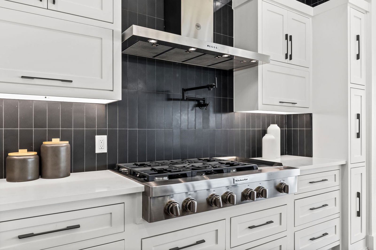
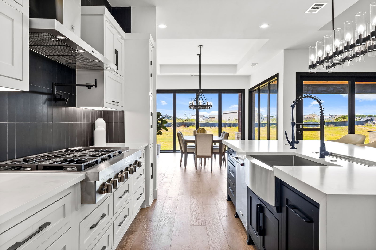
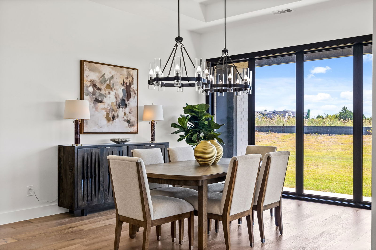
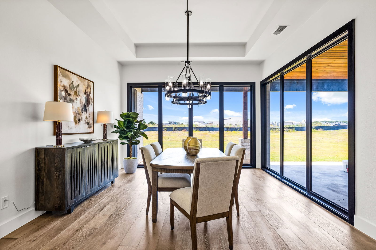
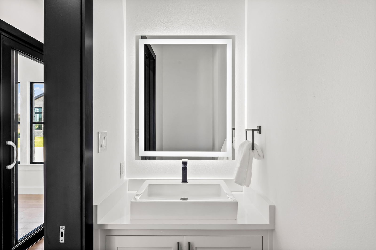
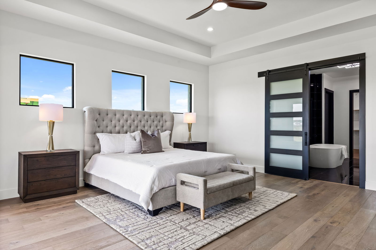
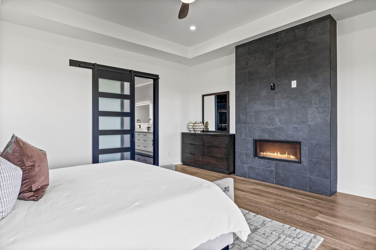
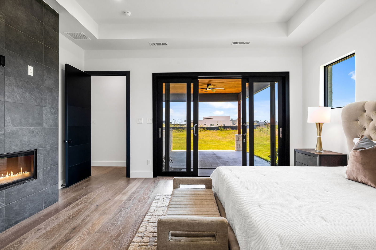
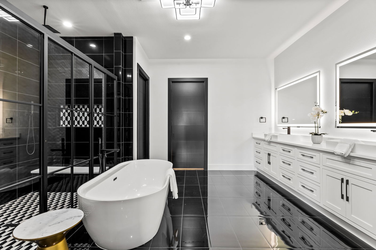
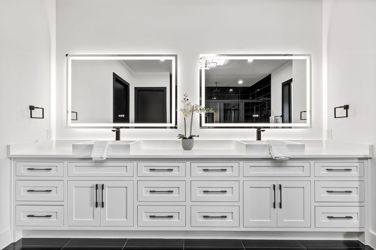
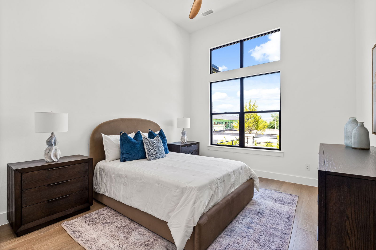
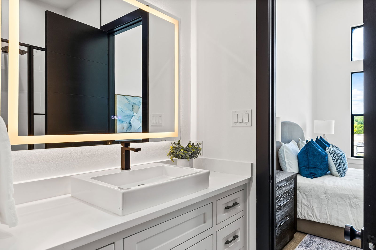
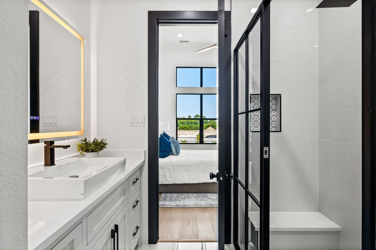
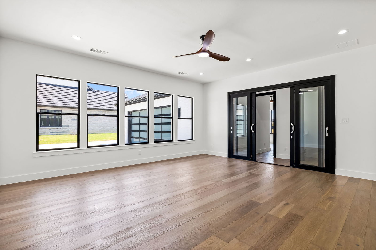
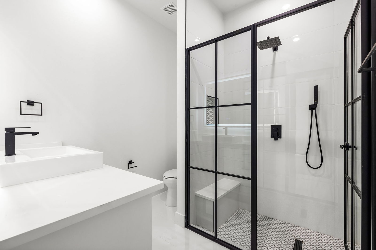
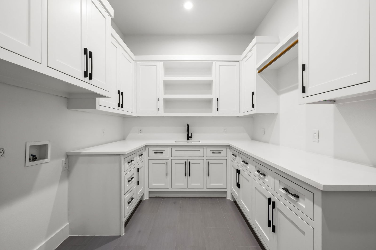
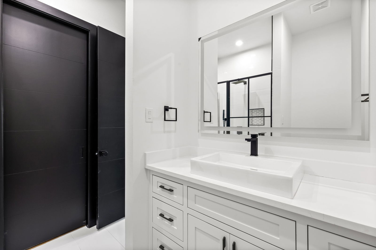
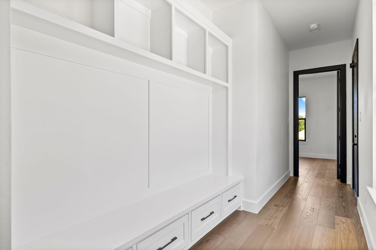
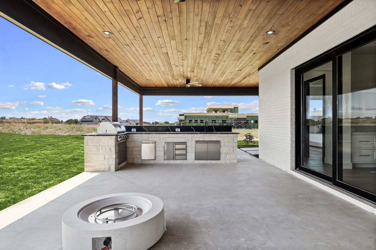
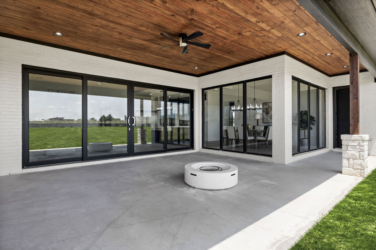
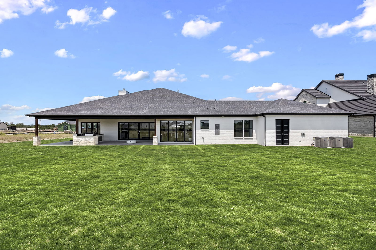
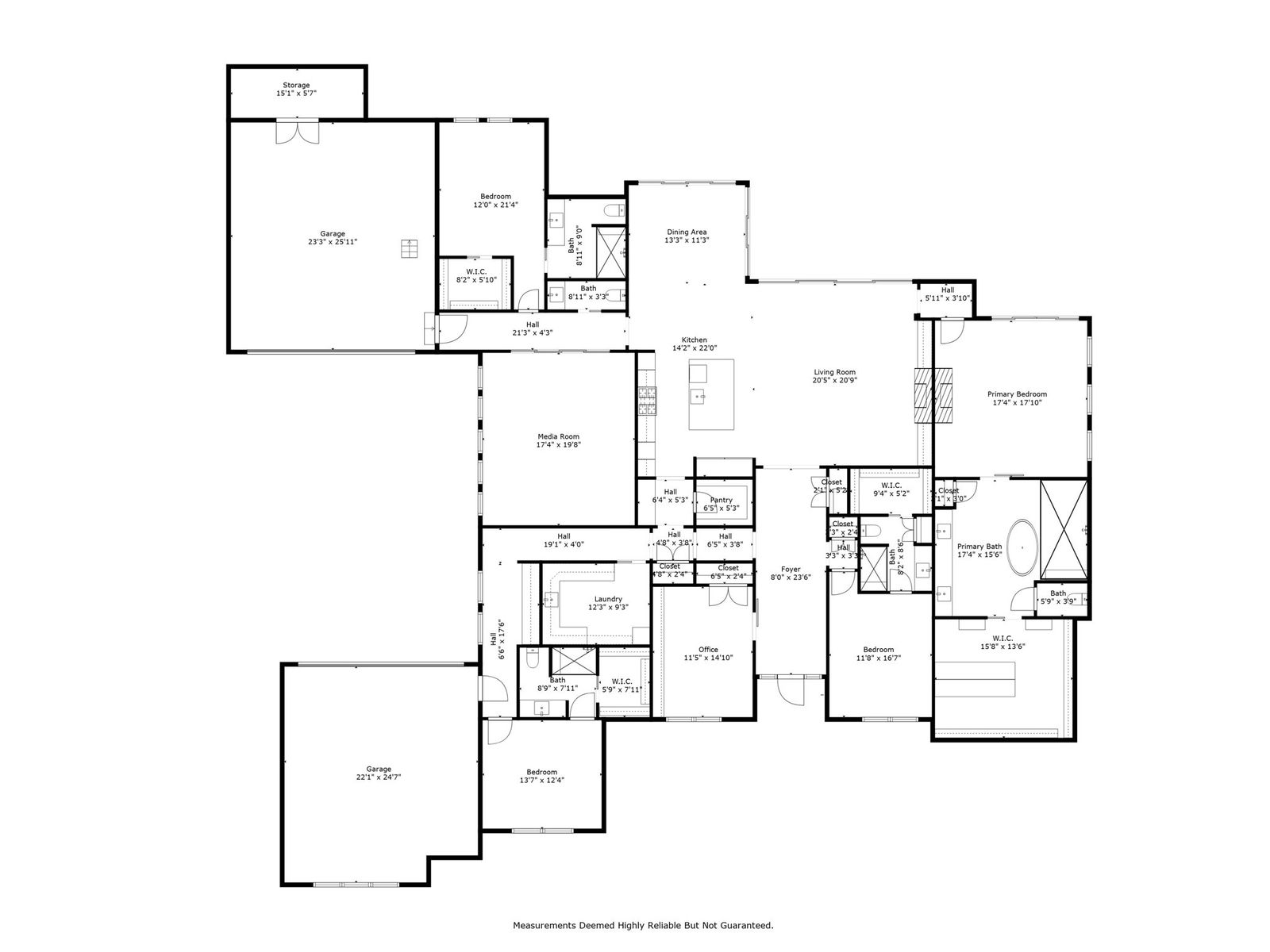
/u.realgeeks.media/forneytxhomes/header.png)