5302 Fairmont Ct, Rowlett, TX 75088
- $759,900
- 4
- BD
- 4
- BA
- 3,567
- SqFt
- List Price
- $759,900
- Price Change
- ▼ $15,100 1753323336
- MLS#
- 20975116
- Status
- ACTIVE
- Type
- Single Family Residential
- Subtype
- Residential
- Style
- Traditional, Detached
- Year Built
- 2015
- Construction Status
- Preowned
- Bedrooms
- 4
- Full Baths
- 3
- Half Baths
- 1
- Acres
- 0.25
- Living Area
- 3,567
- County
- Rockwall
- City
- Rowlett
- Subdivision
- Falcon Ridge Add
- Number of Stories
- 2
- Architecture Style
- Traditional, Detached
Property Description
Ask about our preferred lender’s 1-0 rate buydown—making your first year of homeownership even more affordable! Welcome to this breathtaking two-story traditional pool home perfectly positioned on a serene greenbelt lot in coveted ROCKWALL ISD. From the moment you step into the dramatic foyer, you’re greeted by sweeping hardwood floors, soaring 20-foot ceilings, and a sense of grandeur that sets the tone for the entire home. The sun-filled, open-concept living space features a cozy gas fireplace and a striking wall of windows—complete with electric shades—that frame views of the sparkling pool and lush backyard. The gourmet kitchen is a chef’s dream with granite countertops, a gas cooktop, under-cabinet lighting, an island, large walk-in pantry, and plenty of prep space. A sunny breakfast nook and elegant formal dining room offer the perfect settings for both casual meals and dinner parties. Your first-floor primary suite is a peaceful retreat, complete with a spa-inspired ensuite bath and a spacious walk-in closet that conveniently connects to the laundry room. A private home office with its own walk-in closet sits just off the foyer, ideal for working from home in style. Upstairs, a curved wrought-iron staircase leads to an entertainer’s haven—featuring a game room, a fully equipped media room, and three generous bedrooms, each with ensuite baths and custom walk-in closets. Step outside to your private backyard oasis: a cedar-covered patio with an outdoor bar, firepit, and a luxurious saltwater heated pool and spa—perfect for year-round enjoyment. Additional features include a 3-car garage, permanent outdoor lighting, and a mosquito misting system. All this, just minutes from Lake Ray Hubbard, offering the perfect blend of lake living and everyday convenience. This home truly has it all—inside and out!
Additional Information
- Agent Name
- Molly Irwin
- Unexempt Taxes
- $13,995
- HOA Fees
- $555
- HOA Freq
- Annually
- Other Equipment
- Home Theater
- Amenities
- Fireplace, Pool
- Lot Size
- 10,802
- Acres
- 0.25
- Lot Description
- Cul-De-Sac, Greenbelt, Irregular Lot, Landscaped, Subdivision, Sprinkler System-Yard, Few Trees
- Interior Features
- Chandelier, Decorative Designer Lighting Fixtures, Double Vanity, Eat-in Kitchen, Granite Counters, High Speed Internet, Kitchen Island, Open Floorplan, Pantry, Smart Home, Cable TV, Vaulted/Cathedral Ceilings, Walk-In Closet(s), Wired Audio
- Flooring
- Carpet, Ceramic, Vinyl, Wood
- Foundation
- Slab
- Roof
- Composition
- Stories
- 2
- Pool
- Yes
- Pool Features
- Gunite, Heated, In Ground, Pool, Pool/Spa Combo, Sport, Salt Water, Water Feature
- Pool Features
- Gunite, Heated, In Ground, Pool, Pool/Spa Combo, Sport, Salt Water, Water Feature
- Fireplaces
- 1
- Fireplace Type
- Gas, Glass Doors, Gas Log, Living Room
- Exterior
- Fire Pit, Lighting, Outdoor Living Area, Private Yard, Rain Gutters, Storage
- Garage Spaces
- 3
- Parking Garage
- Driveway, Epoxy Flooring, Garage, Garage Door Opener, Oversized, Garage Faces Side
- School District
- Rockwall Isd
- Elementary School
- Doris Cullins-Lake Pointe
- Middle School
- Jw Williams
- High School
- Rockwall
- Possession
- Negotiable
- Possession
- Negotiable
Mortgage Calculator
Listing courtesy of Molly Irwin from Keller Williams Legacy. Contact: 972-599-7000
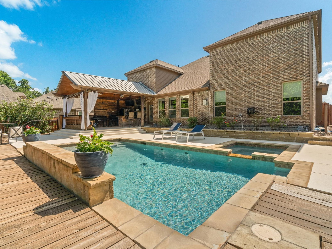
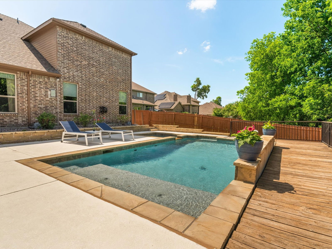
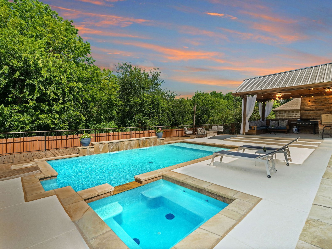
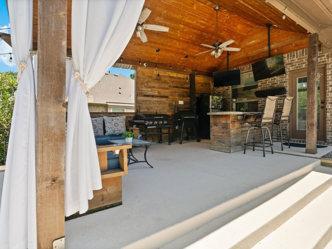
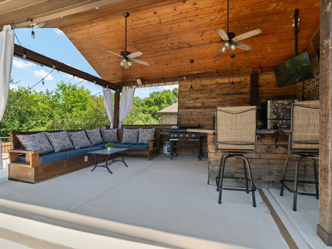
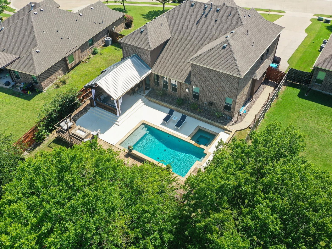
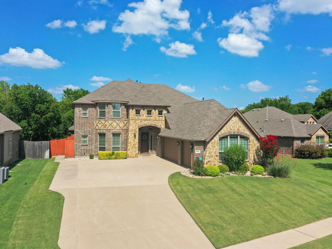
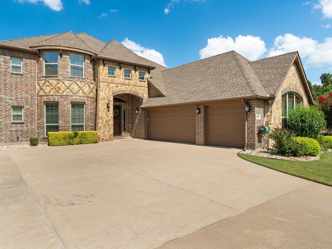
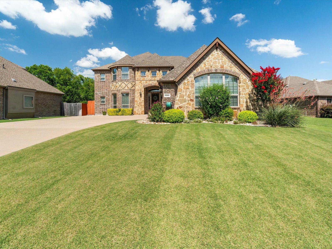
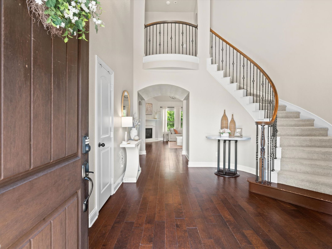
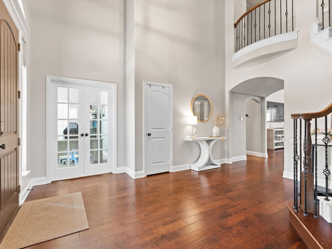
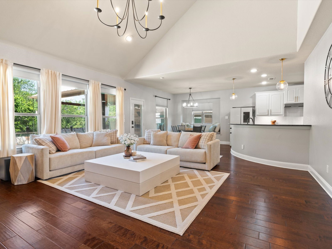
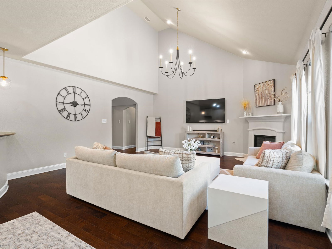
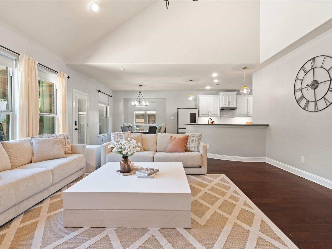
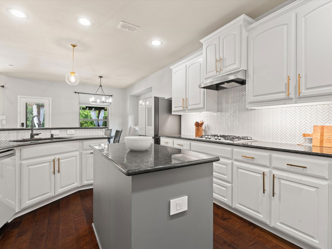
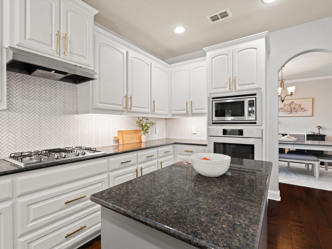
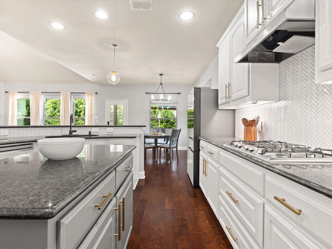
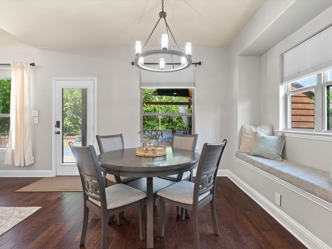
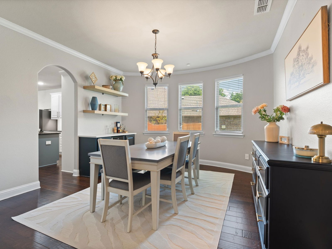
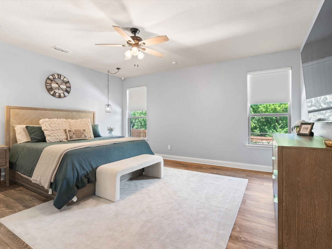
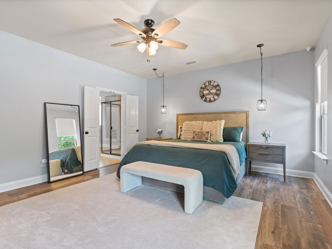
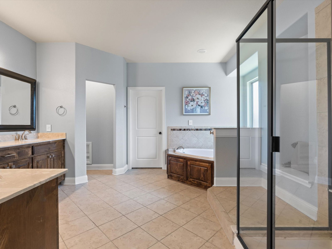
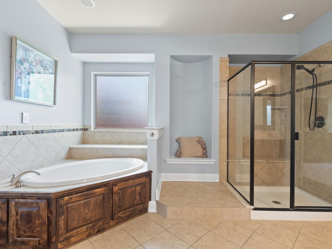
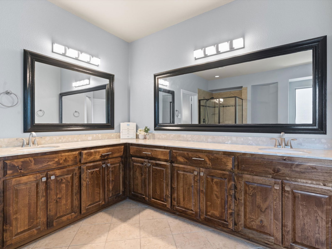
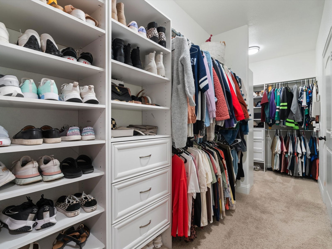
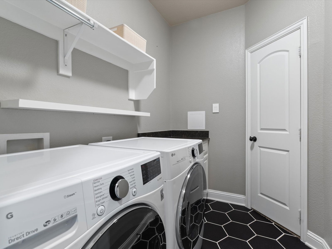
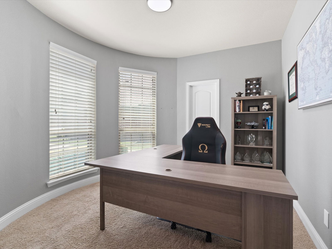
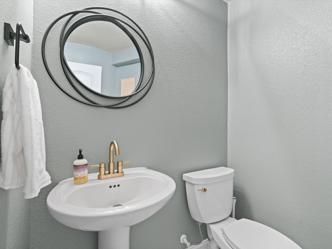
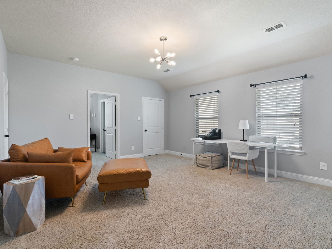
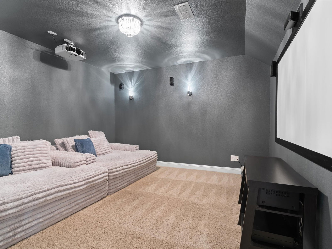
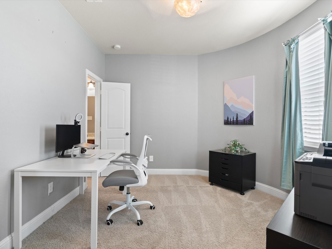
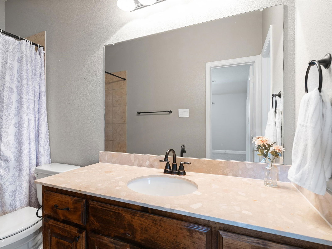
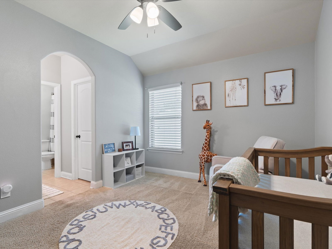
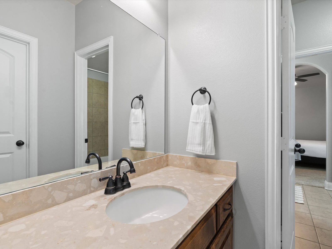
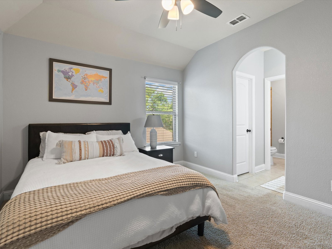
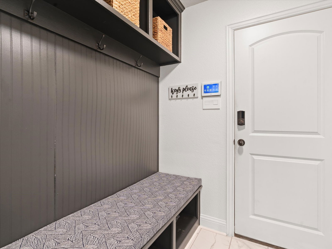
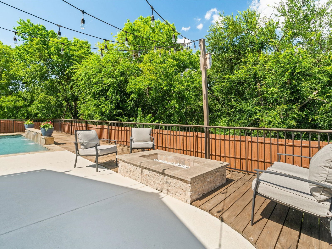
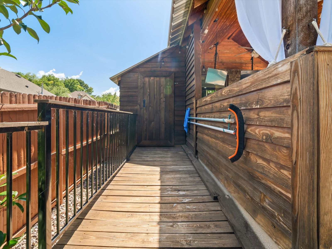
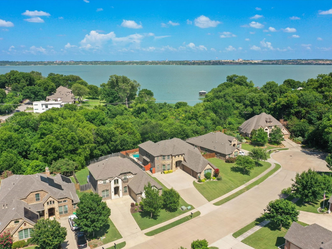
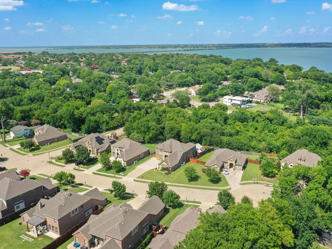
/u.realgeeks.media/forneytxhomes/header.png)