244 Callaghan Dr, Fate, TX 75189
- $299,000
- 3
- BD
- 2
- BA
- 1,668
- SqFt
- List Price
- $299,000
- Price Change
- ▼ $7,000 1755831842
- MLS#
- 21033230
- Status
- ACTIVE
- Type
- Single Family Residential
- Subtype
- Residential
- Style
- Traditional, Detached
- Year Built
- 2015
- Construction Status
- Preowned
- Bedrooms
- 3
- Full Baths
- 2
- Acres
- 0.13
- Living Area
- 1,668
- County
- Rockwall
- City
- Fate
- Subdivision
- Chamberlain Crossing Ph 2
- Number of Stories
- 1
- Architecture Style
- Traditional, Detached
Property Description
Welcome to this charming single-story home in the desirable Chamberlain Crossing community of Fate, TX! This 3-bedroom, 2-bathroom residence offers 1,668 sq ft of thoughtfully designed living space, freshly updated with new paint and carpet in August 2025. The open-concept layout features a spacious living room with a cozy wood-burning fireplace, seamlessly connecting to the eat-in kitchen complete with granite countertops, a large pantry, and stainless steel appliances. The private primary suite boasts a walk-in closet and an ensuite bath with dual sinks, a garden tub, and a separate shower. Two additional bedrooms with ceiling fans and ample closet space provide comfort for family or guests. Enjoy outdoor living under the covered patio overlooking a landscaped backyard with sprinkler system. Residents of Chamberlain Crossing have access to community amenities including a pool, clubhouse, and playground. Conveniently located near Rockwall ISD schools, shopping, dining, and major highways for an easy commute. Move-in ready and waiting for you to call it home!
Additional Information
- Agent Name
- Julie Garcia
- Unexempt Taxes
- $5,382
- HOA Fees
- $420
- HOA Freq
- Annually
- Amenities
- Fireplace
- Lot Size
- 5,749
- Acres
- 0.13
- Lot Description
- Irregular Lot, Landscaped, Subdivision, Sprinkler System-Yard, Few Trees
- Interior Features
- Double Vanity, Eat-in Kitchen, Granite Counters, Pantry, Cable TV, Walk-In Closet(s)
- Flooring
- Ceramic, Vinyl
- Foundation
- Slab
- Roof
- Composition
- Stories
- 1
- Pool Features
- None, Community
- Pool Features
- None, Community
- Fireplaces
- 1
- Fireplace Type
- Decorative, Living Room, Wood Burning
- Garage Spaces
- 2
- Parking Garage
- Garage - Single Door, Driveway, Garage Faces Front, Garage, Garage Door Opener
- School District
- Rockwall Isd
- Elementary School
- Sharon Shannon
- Middle School
- Herman E Utley
- High School
- Heath
- Possession
- CloseOfEscrow
- Possession
- CloseOfEscrow
- Community Features
- Club House, Playground, Pool
Mortgage Calculator
Listing courtesy of Julie Garcia from M&D Real Estate. Contact: 972-772-6025
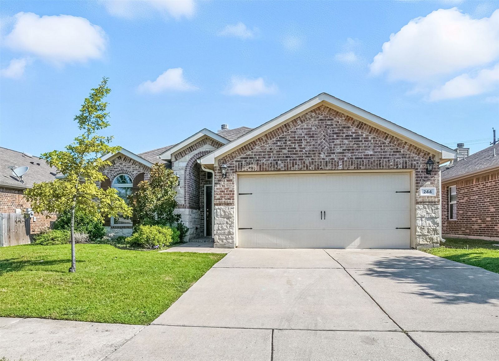
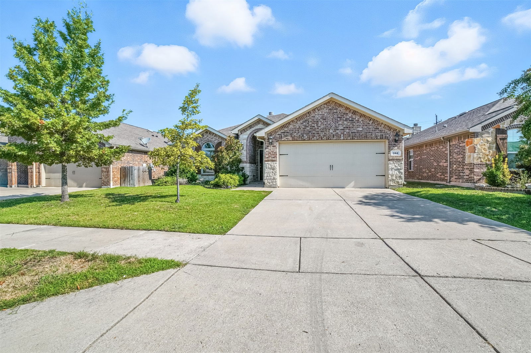
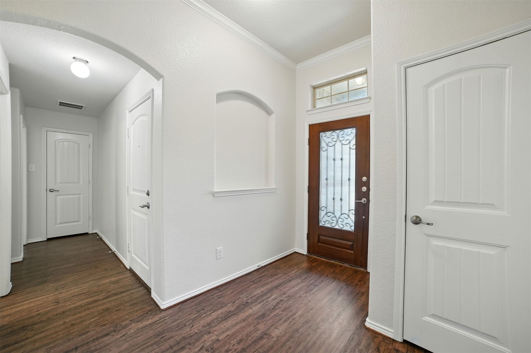
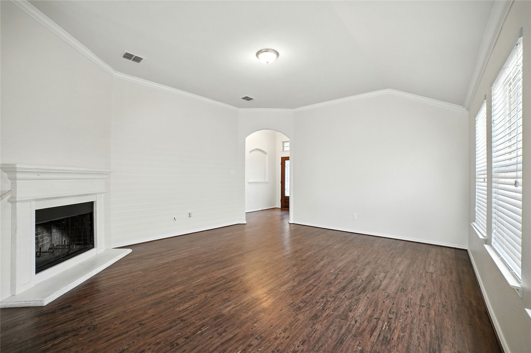
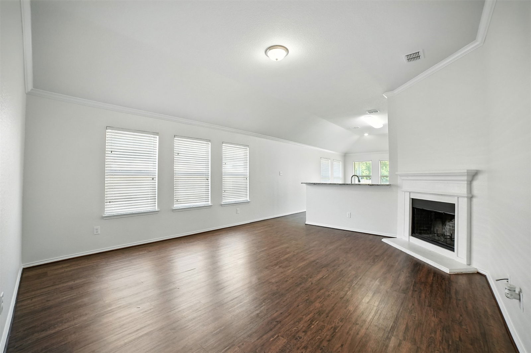
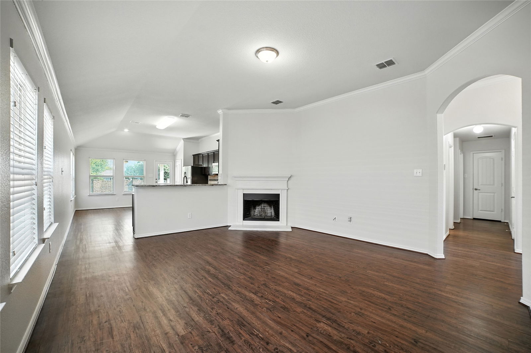
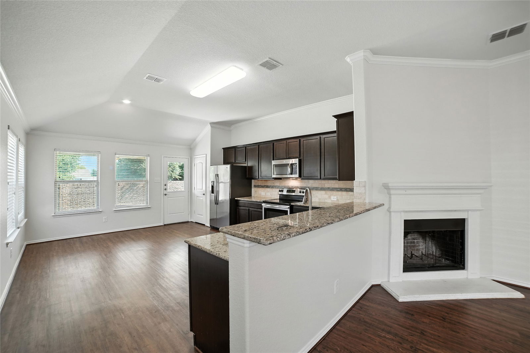
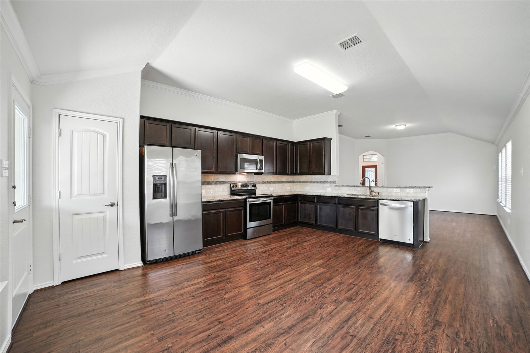
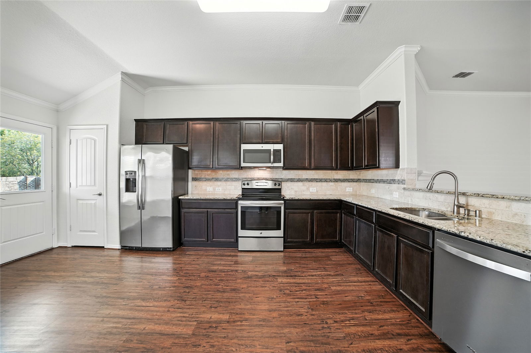
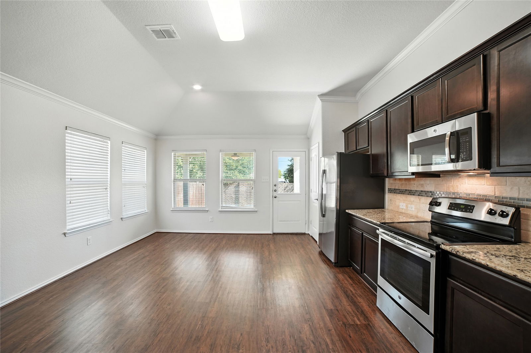
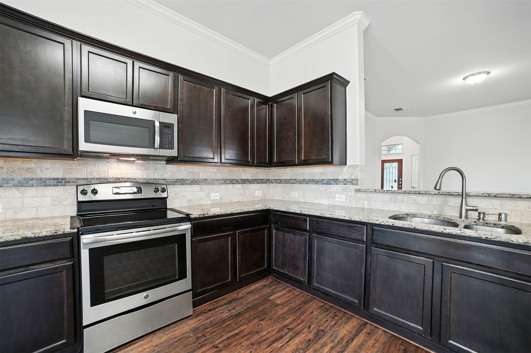
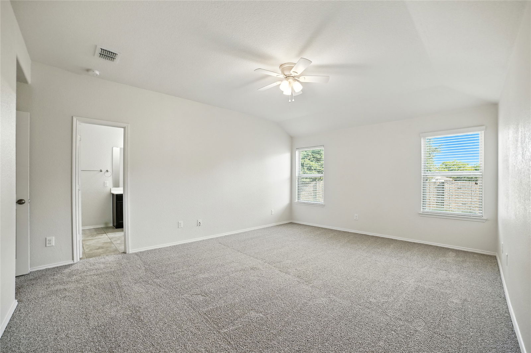
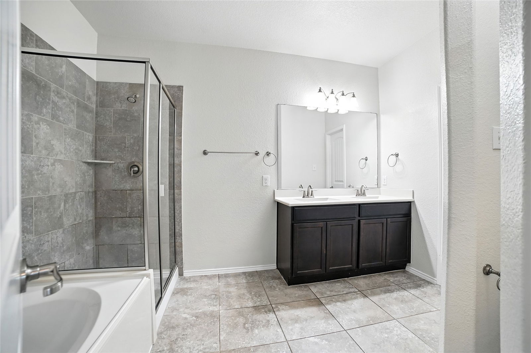
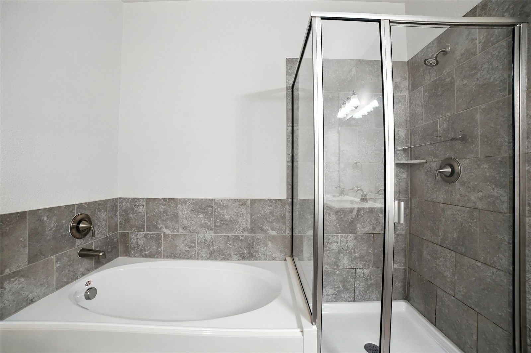
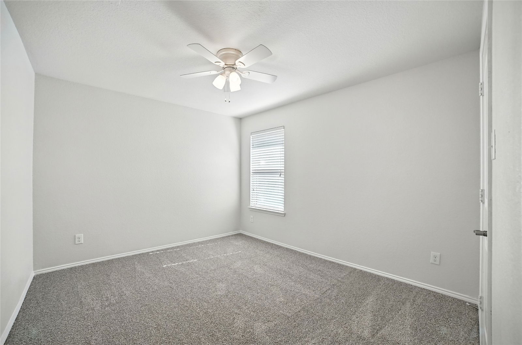
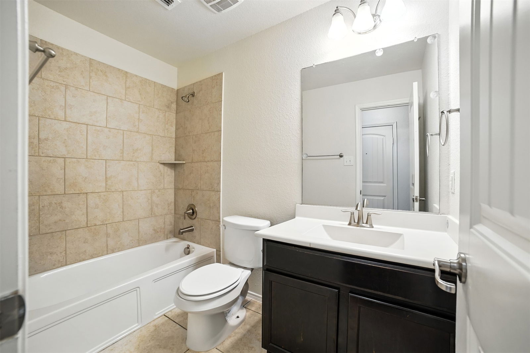
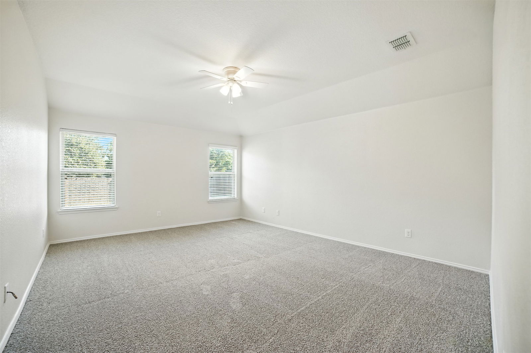
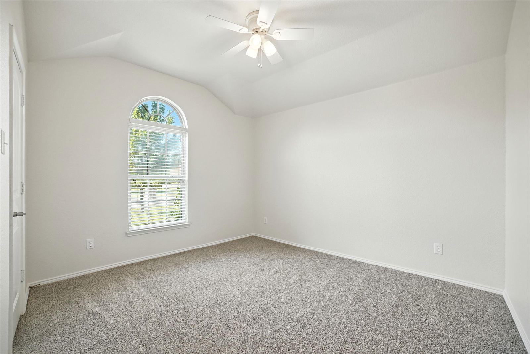
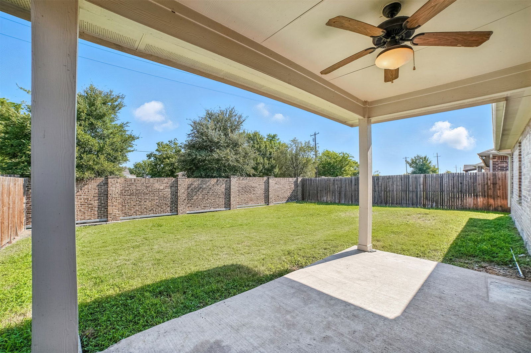
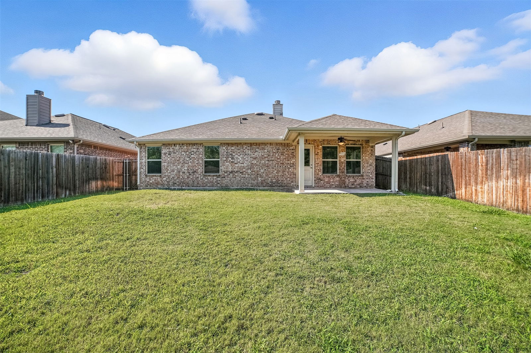
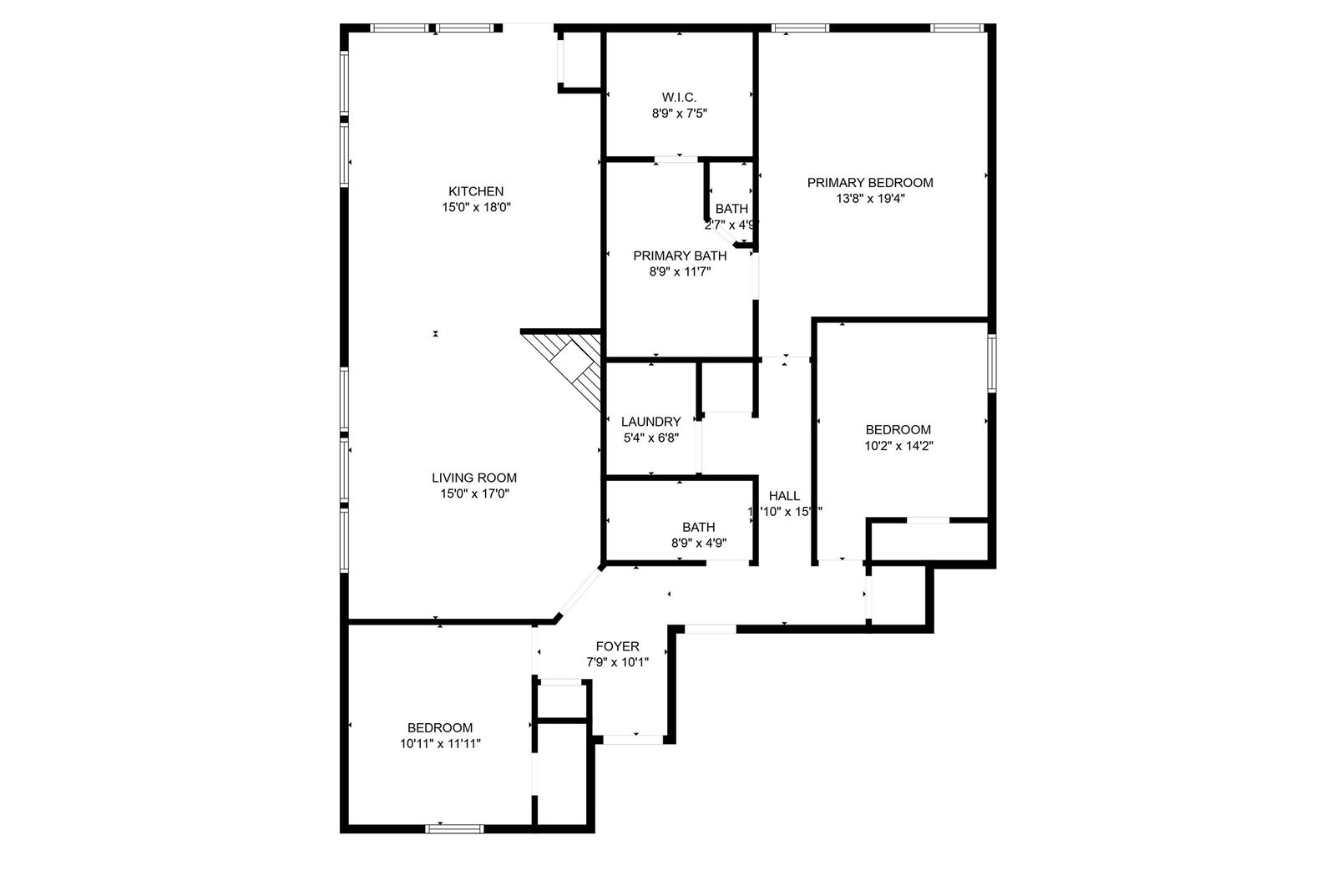
/u.realgeeks.media/forneytxhomes/header.png)