909 Saint Anne Ct, Heath, TX 75032
- $1,679,000
- 5
- BD
- 5
- BA
- 4,987
- SqFt
- List Price
- $1,679,000
- Price Change
- ▼ $10,000 1751572718
- MLS#
- 20878810
- Status
- ACTIVE UNDER CONTRACT
- Type
- Single Family Residential
- Subtype
- Residential
- Style
- Contemporary, Farmhouse, Modernist, Detached
- Year Built
- 2020
- Construction Status
- Preowned
- Bedrooms
- 5
- Full Baths
- 4
- Half Baths
- 1
- Acres
- 1.00
- Living Area
- 4,987
- County
- Rockwall
- City
- Heath
- Subdivision
- Providence Add
- Number of Stories
- 2
- Architecture Style
- Contemporary, Farmhouse, Modernist, Detached
Property Description
Exceptional in Every Way! This nearly 5,000 sq. ft. masterpiece sits on a private, acre lot with breathtaking views of a tranquil pond & lush greenspace. Nestled in a highly sought-after neighborhood near top-rated schools, premier shopping, & picturesque Lake Ray Hubbard, this home offers unparalleled elegance & convenience. Designed for effortless entertaining, the open-concept layout features a chef’s dream kitchen—fully equipped with premium appliances, a butler’s pantry for hosting, & a massive walk-in pantry. The dining area is perfect for intimate gatherings, while the spacious family room boasts a stunning fireplace & seamless access to the covered patio with an outdoor fireplace & grilling area. Luxurious owner’s suite is a private retreat, complete with a sitting area, spa-inspired bath, & an expansive walk-in closet with custom built-ins. A private downstairs guest suite offers comfort & privacy with an en-suite bath. For those who work from home, the gorgeous home office provides the perfect space for productivity, featuring elegant custom features & abundant natural light. A stylish kitchen staircase leads to a versatile second living area, ideal as a game room. Upstairs, a guest suite with a private bath and two additional bedrooms with walk-in closets complete the home’s thoughtfully designed layout. With high-end finishes, exquisite details, & a prime location, this home is a rare gem that delivers sophistication & comfort at every turn! This is it!
Additional Information
- Agent Name
- Dee Evans
- Unexempt Taxes
- $21,966
- HOA Fees
- $750
- HOA Freq
- Annually
- Other Equipment
- Home Theater
- Amenities
- Fireplace
- Lot Size
- 43,647
- Acres
- 1.00
- Lot Description
- Cul-De-Sac, Subdivision
- Interior Features
- Bar-Wet, Bar-Dry, Decorative Designer Lighting Fixtures, Eat-in Kitchen, Granite Counters, High Speed Internet, In-Law Arrangement, Kitchen Island, Open Floorplan, Pantry, Paneling Wainscoting, Smart Home, Tile Counters, Cable TV, Vaulted/Cathedral Ceilings, Wired for Data, Natural Woodwork, Walk-In Closet(s), Wired Audio
- Flooring
- Carpet, Hardwood
- Foundation
- Slab
- Roof
- Metal, Shingle
- Stories
- 2
- Pool Features
- None
- Pool Features
- None
- Fireplaces
- 2
- Fireplace Type
- Living Room, Outside, Gas
- Exterior
- Barbecue, Barbecue, Outdoor Grill
- Garage Spaces
- 3
- Parking Garage
- Paved, Epoxy Flooring, Garage, Garage Door Opener, Lighted, Oversized, Garage Faces Side
- School District
- Rockwall Isd
- Elementary School
- Amy Parks-Heath
- Middle School
- Cain
- High School
- Heath
- Possession
- CloseOfEscrow, Negotiable
- Possession
- CloseOfEscrow, Negotiable
- Community Features
- Fishing, Lake, Park, Sidewalks, Near Trails/Greenway, Curbs
Mortgage Calculator
Listing courtesy of Dee Evans from Coldwell Banker Apex, REALTORS. Contact: 972-567-0046,972-567-0046
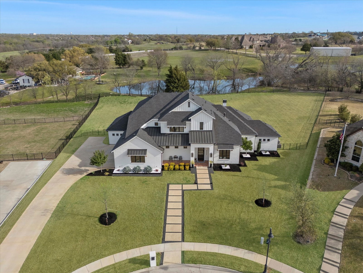
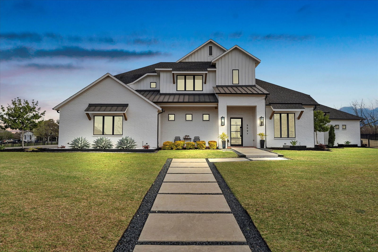
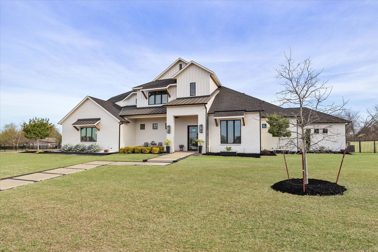
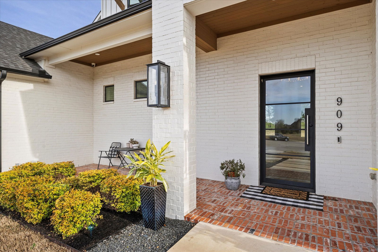
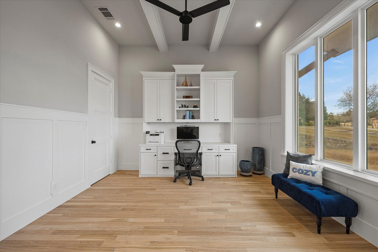
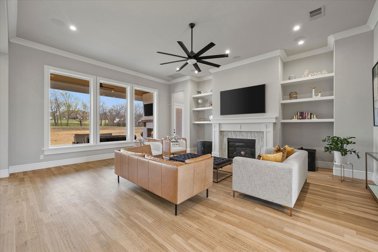
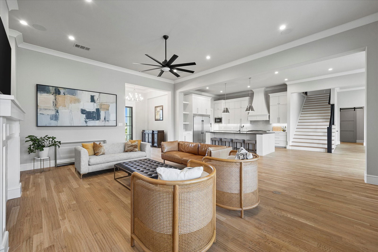
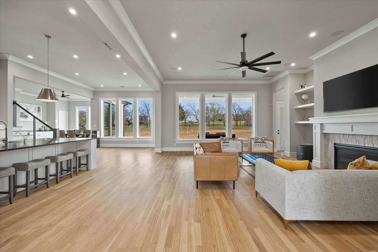
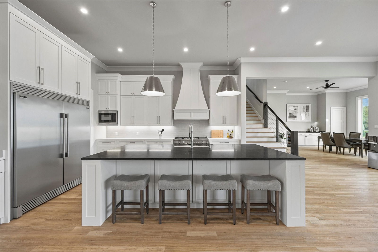
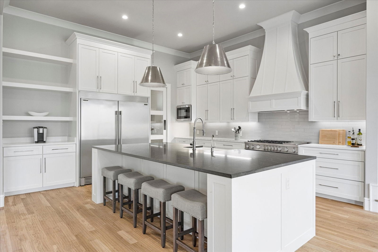
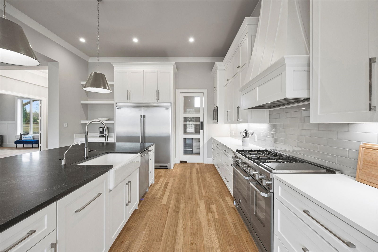
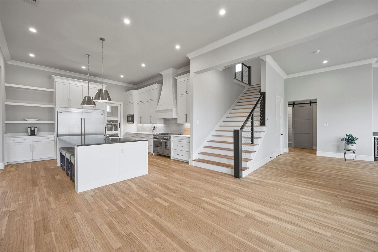
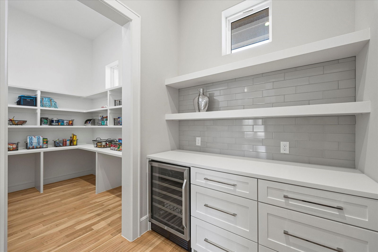
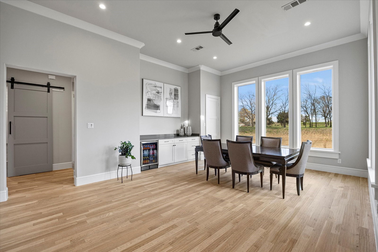
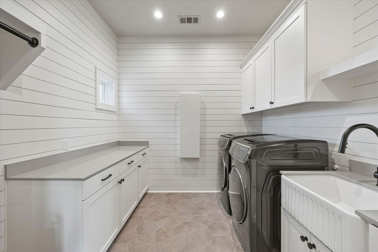
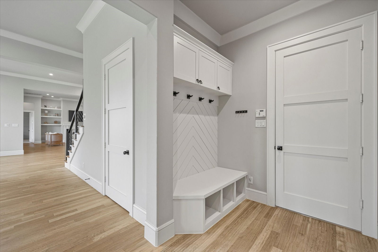
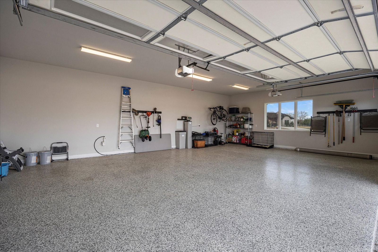
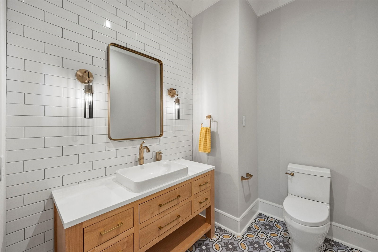
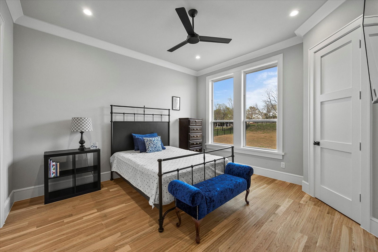
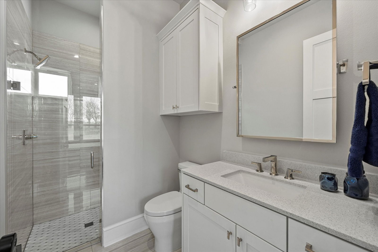
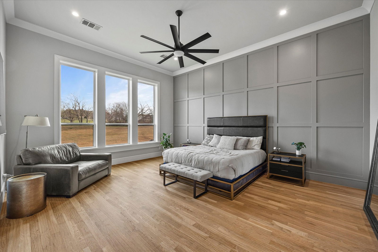
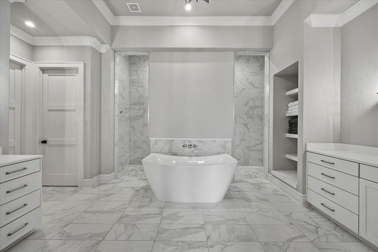

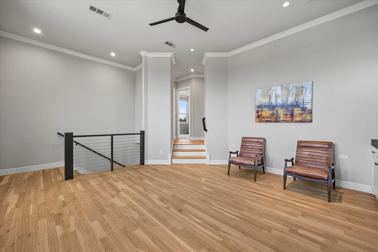
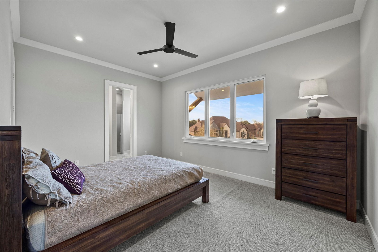
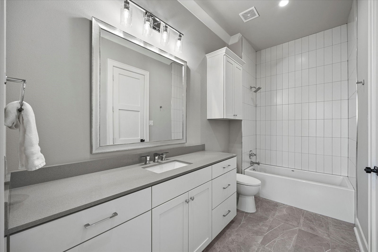
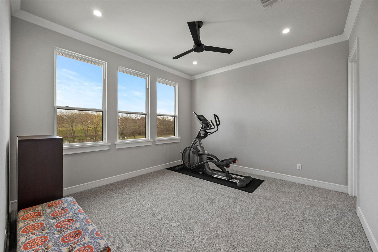
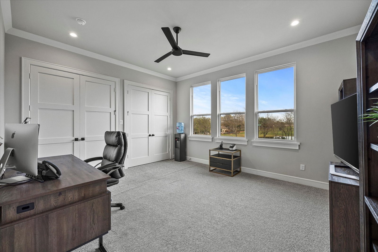
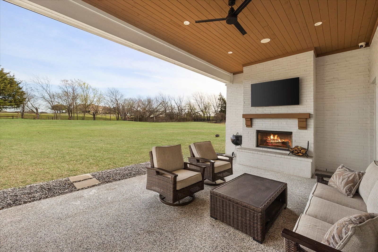
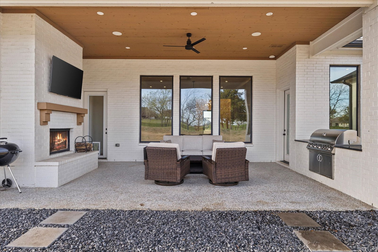
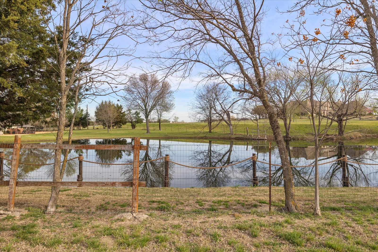
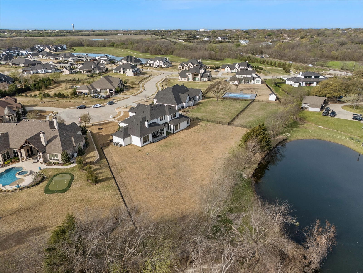
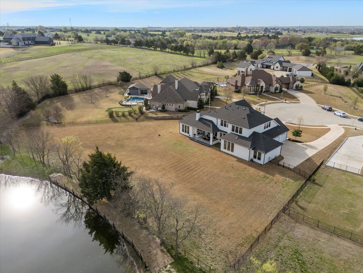
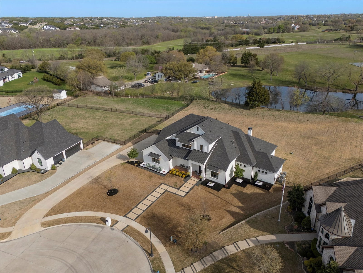
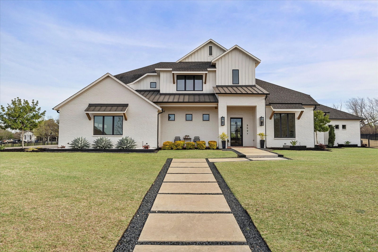
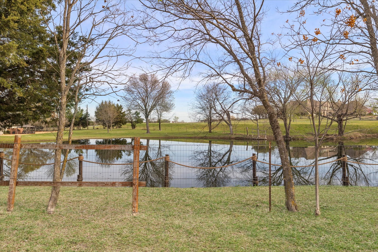
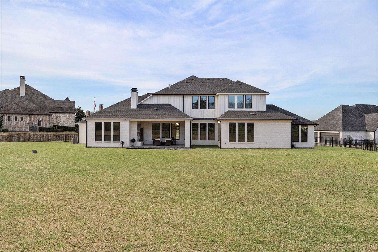
/u.realgeeks.media/forneytxhomes/header.png)