1612 S Lakeshore Dr, Rockwall, TX 75087
- $6,500,000
- 8
- BD
- 15
- BA
- 12,696
- SqFt
- List Price
- $6,500,000
- MLS#
- 20935872
- Status
- ACTIVE
- Type
- Single Family Residential
- Subtype
- Residential
- Style
- Traditional
- Year Built
- 2012
- Construction Status
- Preowned
- Bedrooms
- 8
- Full Baths
- 9
- Half Baths
- 6
- Acres
- 0.76
- Living Area
- 12,696
- County
- Rockwall
- City
- Rockwall
- Subdivision
- The Estates Of Coast Royale #2
- Architecture Style
- Traditional
Property Description
Experience the epitome of luxury waterfront living in this stunning LAKEFRONT ESTATE offering expansive lakeviews. The resort-style oasis features a blend of four distinct water experiences designed to create a relaxing paradise. At the heart is the infinity pool where the waters edge appears to spill into the lake. Alongside the infinity pool is an elevated hot tub, a wading pool with sloping entry and a diving pool with a rock waterfall, all complemented by multiple balconies and lounging areas ideal for sunbathing and relaxation. For the boating enthusiasts there is a boat dock with boat and sea-doo lifts. The chef’s kitchen is a culinary experience, featuring two islands, double microwave, undercounter wine fridge and ice maker, double refrigerator drawers, two Sub-Zero refrigerators, a Sub-Zero freezer, two dishwashers, and a Wolf double oven all designed for both everyday living and entertaining. Retreat to the luxurious primary suite, which includes a private living area, fireplace, custom closet system, and separate unique bathrooms with a sauna. The spacious guest suite offers a cozy fireplace, sitting area, and elevator, making it the ideal in-law suite. The entire 3rd floor is an expansive and versatile recreation area which includes a home theater, billiards, gaming, a lounging niche, and a kitchenette. Nestled within rugged stone walls, this sophisticated bar is a blend of rustic charm and modern luxury, a private retreat where craftsmanship meets connoisseurship. A Sub-Zero wine fridge is available perfectly preserving your collection of vintages at precise temperatures while a second Sub-Zero unit keeps glassware chilled. A built-in kegerator adds a touch of indulgence offering draught-quality beverages at the pull of a tap. The dual staircases and electric shades add convenience and sophistication to this exceptional estate. This property truly combines luxury, comfort, and functionality for the ultimate lakeside lifestyle. Owner financing available.
Additional Information
- Agent Name
- Patty Turner
- Unexempt Taxes
- $63,709
- Other Equipment
- Home Theater
- Amenities
- Fireplace, Pool
- Lot Size
- 33,018
- Acres
- 0.76
- Lot Description
- Sprinkler System-Yard, Waterfront, Retaining Wall
- Interior Features
- Bar-Wet, Vaulted/Cathedral Ceilings, Bar-Dry, Decorative Designer Lighting Fixtures, Double Vanity, Elevator, Granite Counters, High Speed Internet, Kitchen Island, Multiple Primary Suites, Multiple Staircases, Wired for Data, Walk-In Closet(s), Wired Audio
- Foundation
- Pillar/Post/Pier, Slab
- Roof
- Composition
- Pool
- Yes
- Pool Features
- Cabana, Fenced, Gunite, Infinity, Pool, Pool/Spa Combo, Waterfall, Water Feature
- Pool Features
- Cabana, Fenced, Gunite, Infinity, Pool, Pool/Spa Combo, Waterfall, Water Feature
- Fireplaces
- 7
- Fireplace Type
- Blower Fan, Bedroom, Circulating, Gas Log, Gas Starter, Living Room, Master Bedroom, Wood Burning
- Exterior
- Barbecue, Balcony, Barbecue, Boat Slip, Dock, Fire Pit, Garden, Gas Grill, Lighting, Outdoor Kitchen, Outdoor Living Area, Rain Gutters
- Garage Spaces
- 5
- Parking Garage
- Circular Driveway, Epoxy Flooring, Garage, Garage Door Opener, Gated, Lighted
- School District
- Rockwall Isd
- Elementary School
- Reinhardt
- Middle School
- Herman E Utley
- High School
- Rockwall
- Possession
- Negotiable
- Possession
- Negotiable
Mortgage Calculator
Listing courtesy of Patty Turner from Keller Williams Rockwall. Contact: 972-772-7000
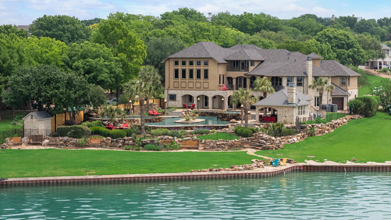
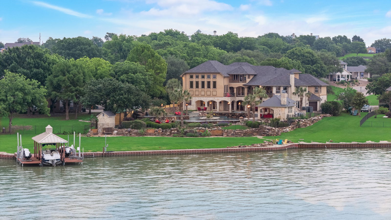
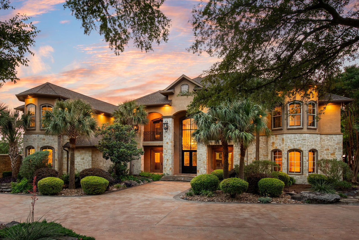
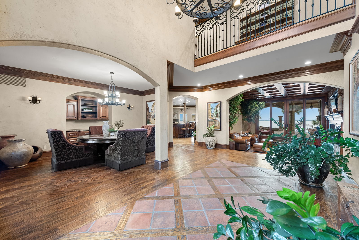
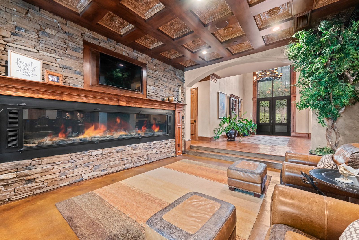
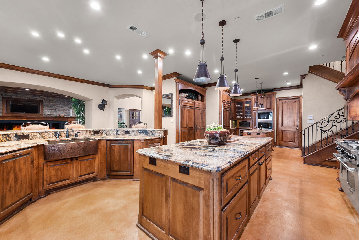
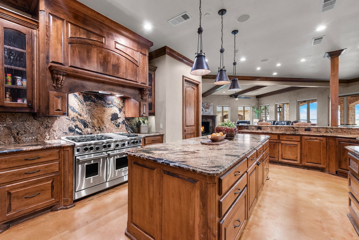
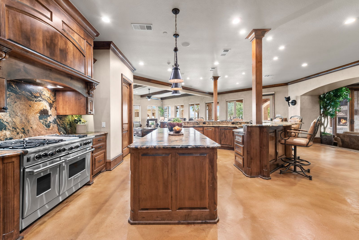
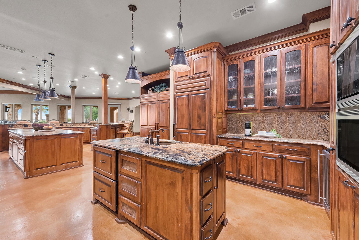
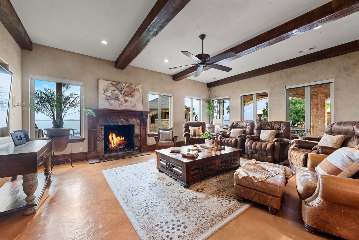
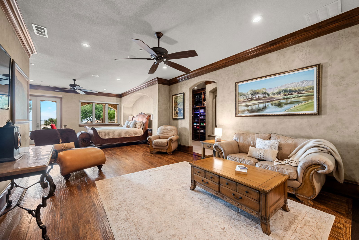
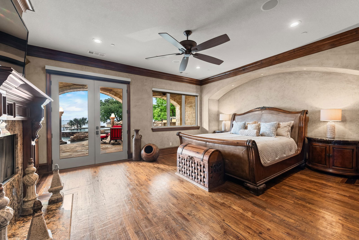
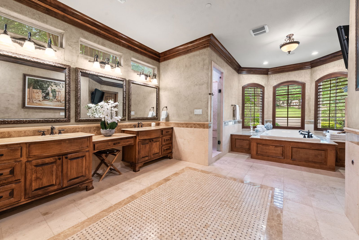
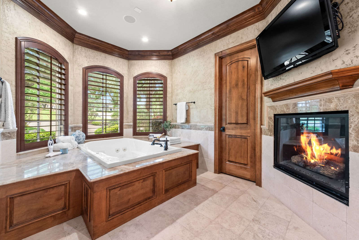
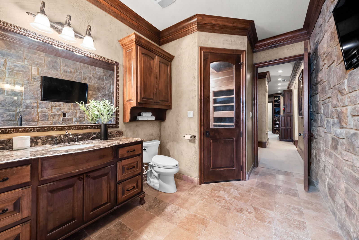
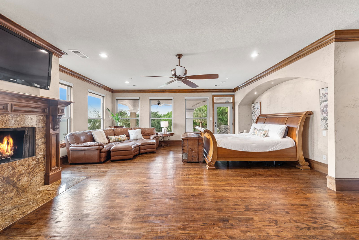
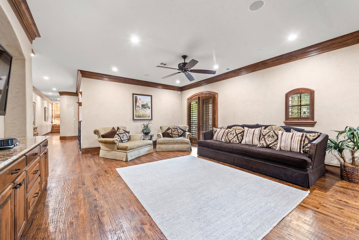
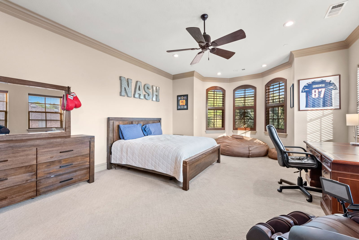
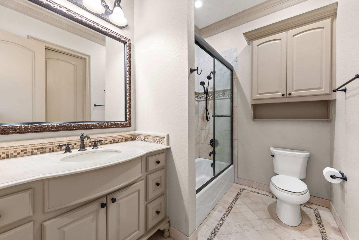
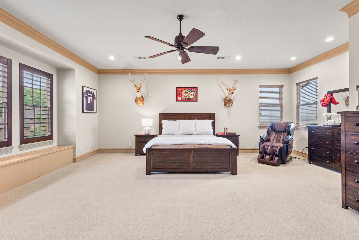
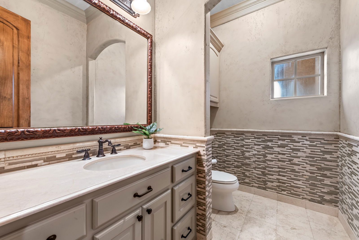
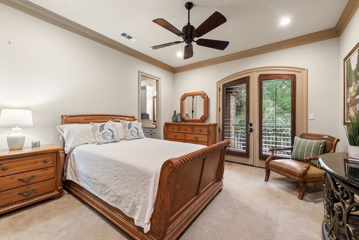
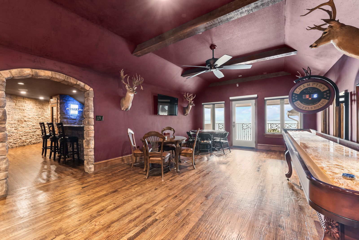
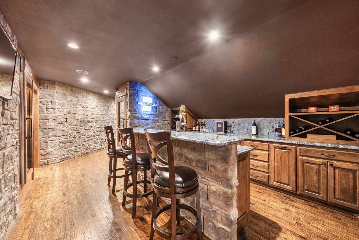
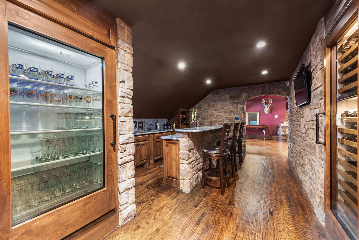
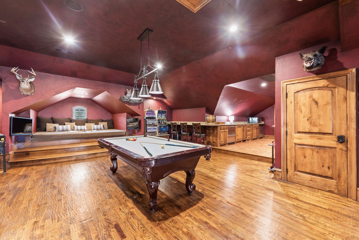
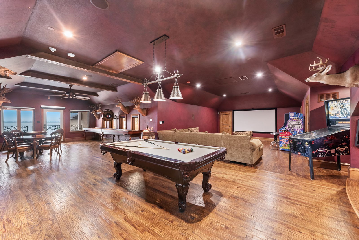
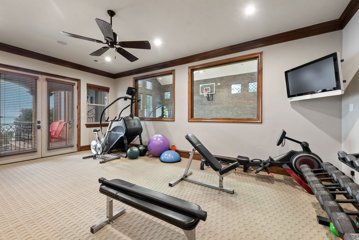
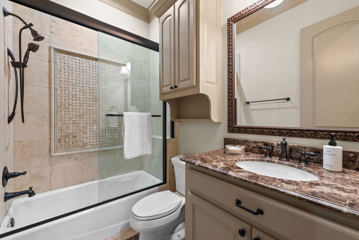
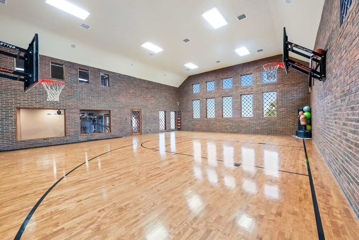
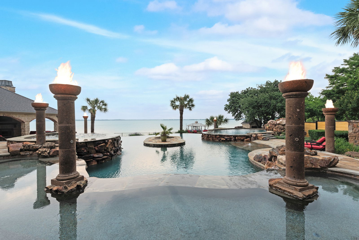
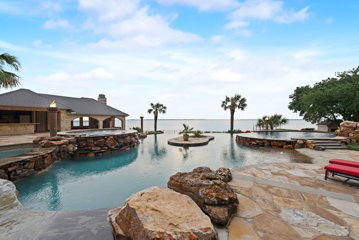
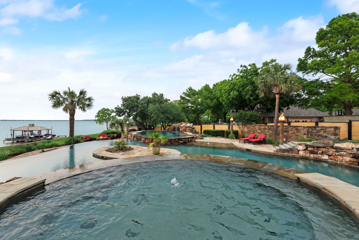
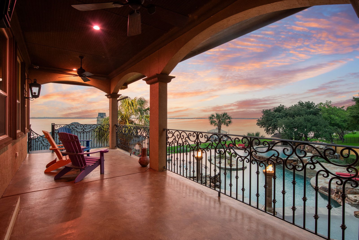
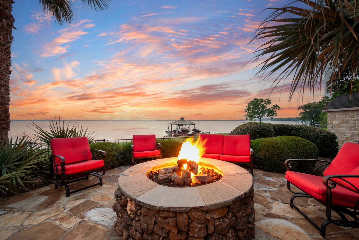
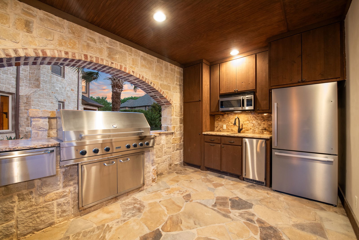
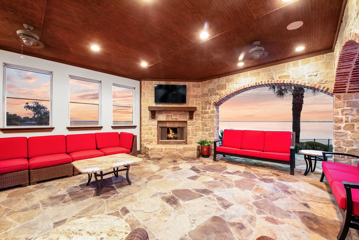
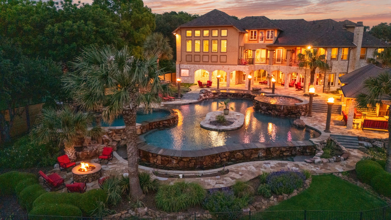
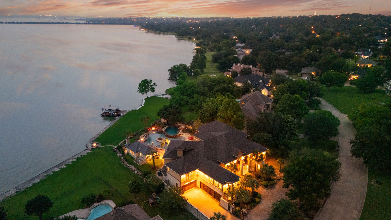
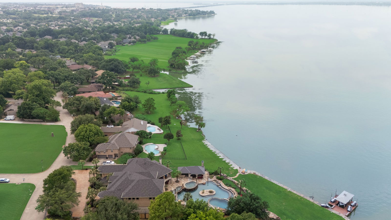
/u.realgeeks.media/forneytxhomes/header.png)