1237 Wales Dr, Mclendon Chisholm, TX 75032
- $2,000,000
- 5
- BD
- 6
- BA
- 6,664
- SqFt
- List Price
- $2,000,000
- MLS#
- 21027075
- Status
- ACTIVE
- Type
- Single Family Residential
- Subtype
- Residential
- Style
- English, Detached
- Year Built
- 2007
- Bedrooms
- 5
- Full Baths
- 5
- Half Baths
- 1
- Acres
- 1.03
- Living Area
- 6,664
- County
- Rockwall
- City
- Mclendon Chisholm
- Subdivision
- Kingsbridge Ph 1 Add
- Number of Stories
- 2
- Architecture Style
- English, Detached
Property Description
Nestled in one of the Dallas–Fort Worth area’s most exclusive gated communities, this stunning and authentic English Tudor estate is a rare find. Formerly a *Parade of Homes* showcase, this residence offers over 6,600 square feet of timeless elegance and luxury. From the moment you arrive, the home’s distinctive exterior makes a lasting impression. Clad in antique brick repurposed from a historic Southern Methodist University building in Dallas, it exudes rich heritage and architectural character. Step through the grand entrance into a world of thoughtful craftsmanship, where vaulted ceilings with exposed wood beams, Juliet balconies, and hand-distressed hardwood floors create an atmosphere of classic charm and sophistication. At the heart of the home lies a true chef’s kitchen, featuring a large eat-in island, custom knotty alder cabinetry, and exquisite Taj Mahal quartzite countertops. Entertain in style with a recessed wine grotto, or unwind in the underground home theater for a private cinematic experience. The luxurious main-floor primary suite is a peaceful retreat, complete with a cozy sitting area, a spa-inspired ensuite bath, and a dramatic two-story, boutique-style closet. A private guest suite with its own full bath, a designer powder room, and a two-story executive study complete the first floor. Upstairs, you’ll find three spacious bedrooms, three full bathrooms, a game room with a wet bar, a covered balcony, and a secondary laundry room for added convenience. Step outside into your own private resort, where a heated pool and spa with tranquil stone water features create a serene escape. The fully equipped outdoor kitchen and open-air living area—complete with a cozy fireplace—are perfect for year-round entertaining. A stately four-car garage, accessed through a gated porte-cochere, combines everyday convenience with architectural distinction. Search this home’s address on social media to see the video and 3D tour.
Additional Information
- Agent Name
- Phil Owens
- Unexempt Taxes
- $24,756
- HOA Fees
- $1,195
- HOA Freq
- Annually
- Amenities
- Fireplace, Pool
- Lot Size
- 44,910
- Acres
- 1.03
- Lot Description
- Back Yard, Irregular Lot, Lawn, Landscaped, Sprinkler System-Yard, Few Trees
- Interior Features
- Chandelier, Decorative Designer Lighting Fixtures, Eat-in Kitchen, Granite Counters, High Speed Internet, Kitchen Island, Multiple Staircases, Cable TV, Vaulted/Cathedral Ceilings, Natural Woodwork, Walk-In Closet(s), Wired Audio
- Flooring
- Carpet, Hardwood, Stone, Wood
- Roof
- Composition
- Stories
- 2
- Pool
- Yes
- Pool Features
- Fenced, In Ground, Pool, Pool/Spa Combo, Water Feature
- Pool Features
- Fenced, In Ground, Pool, Pool/Spa Combo, Water Feature
- Fireplaces
- 5
- Fireplace Type
- Gas Log, Gas Starter, Masonry, Wood Burning
- Exterior
- Balcony, Outdoor Grill, Outdoor Kitchen, Outdoor Living Area, Rain Gutters
- Garage Spaces
- 4
- Carport Spaces
- 1
- Parking Garage
- Circular Driveway, Driveway, Porte Cochere
- School District
- Rockwall Isd
- Elementary School
- Ouida Springer
- Middle School
- Cain
- High School
- Heath
- Possession
- CloseOfEscrow
- Possession
- CloseOfEscrow
- Community Features
- Fitness Center, Gated, Playground, Curbs, Sidewalks
Mortgage Calculator
Listing courtesy of Phil Owens from The Agency Frisco. Contact:
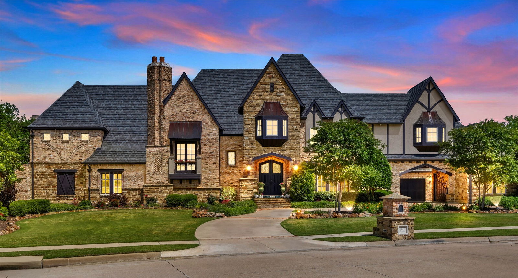
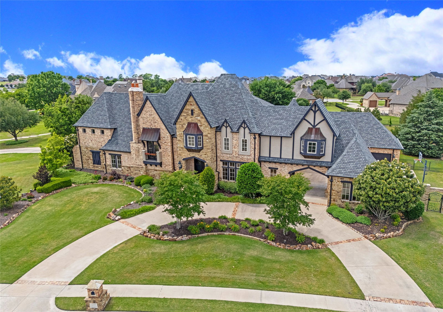
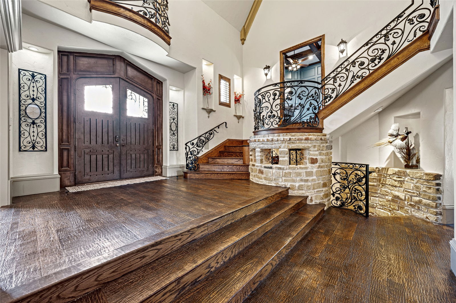
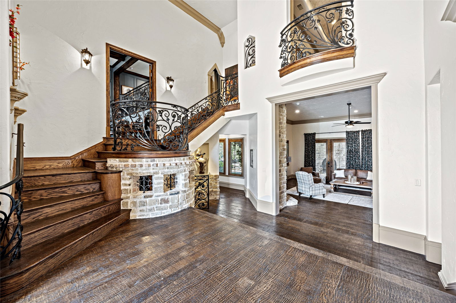
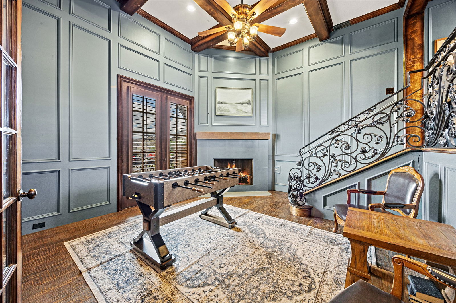
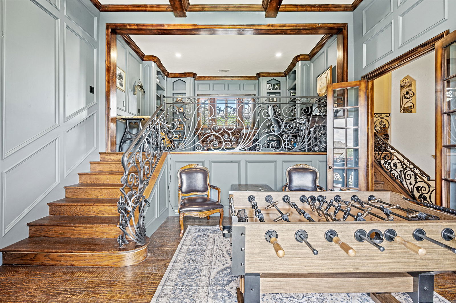
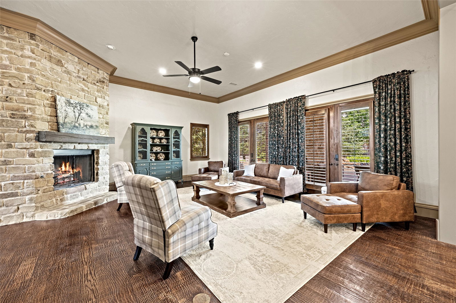
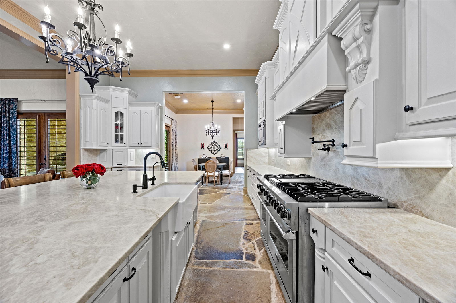
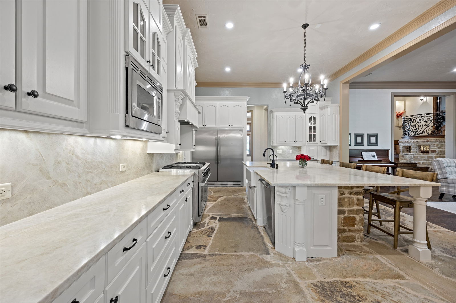
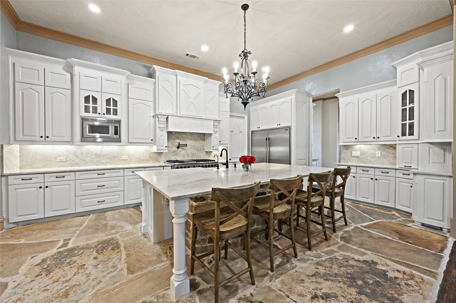
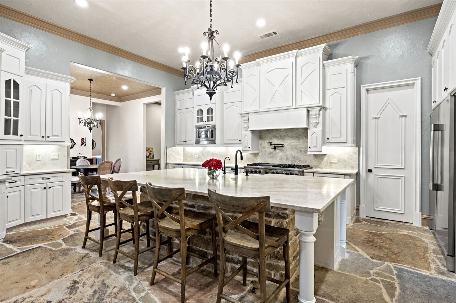
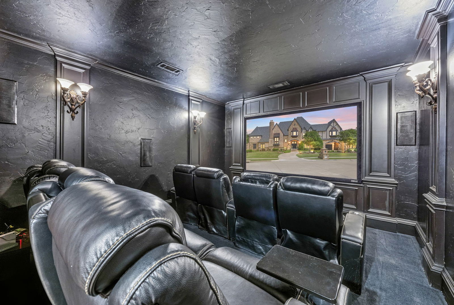
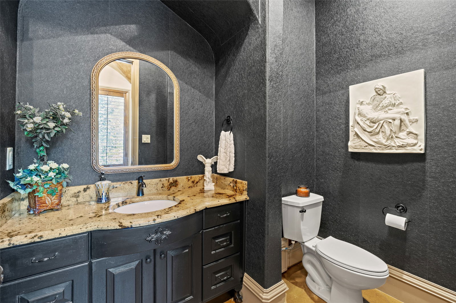
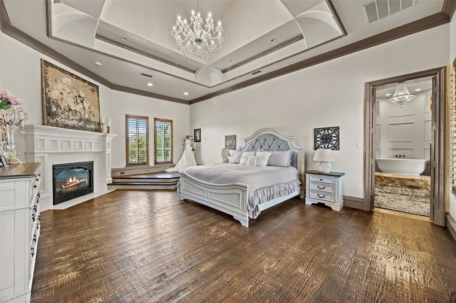
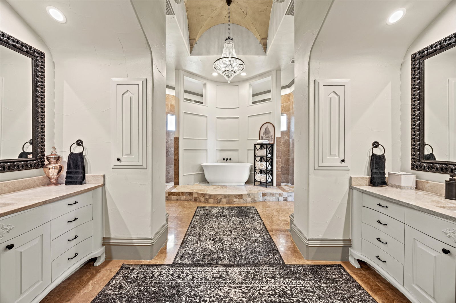
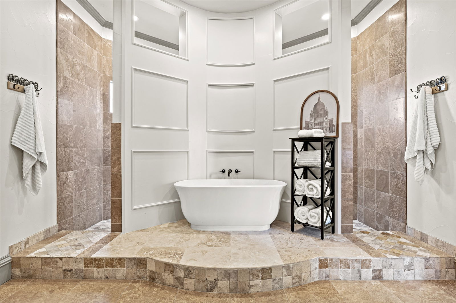
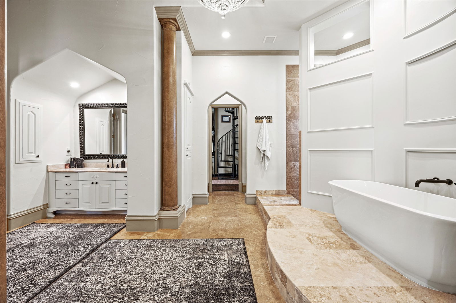
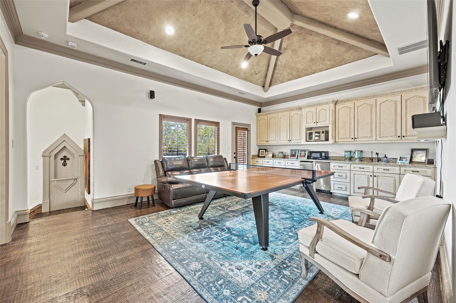
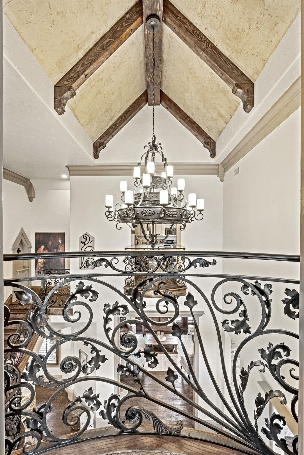
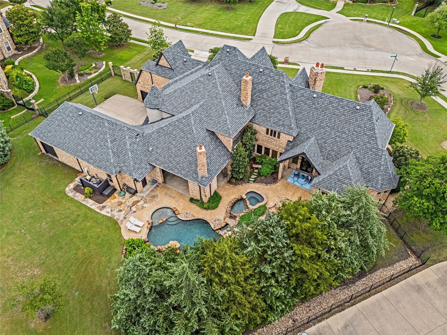
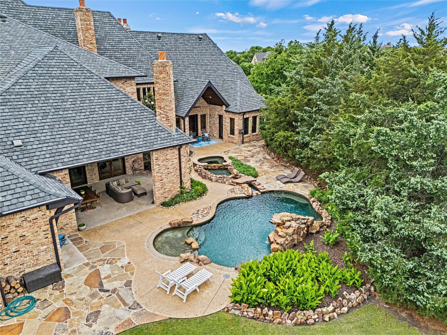
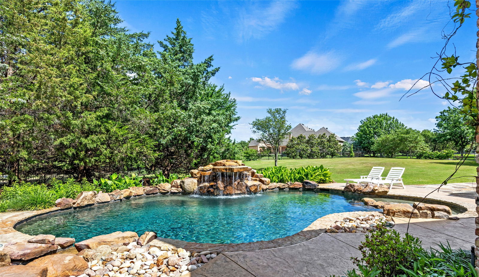
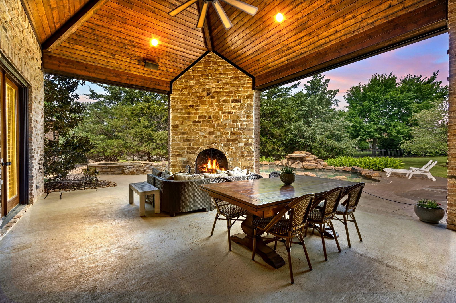
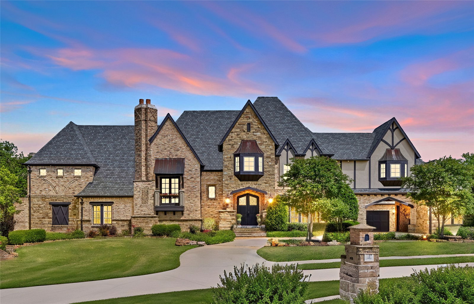
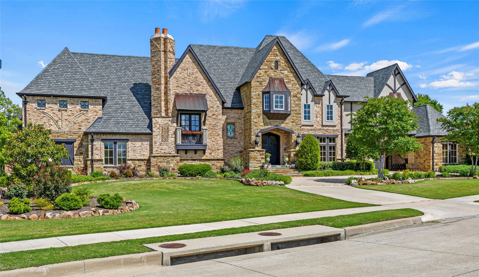
/u.realgeeks.media/forneytxhomes/header.png)