1229 Manchester Dr, Mclendon Chisholm, TX 75032
- $2,000,000
- 5
- BD
- 6
- BA
- 6,025
- SqFt
- List Price
- $2,000,000
- MLS#
- 20951911
- Status
- ACTIVE
- Type
- Single Family Residential
- Subtype
- Residential
- Style
- Detached
- Year Built
- 2007
- Construction Status
- Preowned
- Bedrooms
- 5
- Full Baths
- 4
- Half Baths
- 2
- Acres
- 1.08
- Living Area
- 6,025
- County
- Rockwall
- City
- Mclendon Chisholm
- Subdivision
- Kingsbridge Ph 1 Add
- Number of Stories
- 2
- Architecture Style
- Detached
Property Description
Nestled within a prestigious executive-style gated community, this meticulously crafted 5-bedroom estate offers unparalleled luxury and privacy. A grand two-story office with a hidden door and spiral staircase leads to an upstairs library and exercise room, seamlessly blending functionality and elegance. The open-concept floor plan is adorned with rich hardwood floors throughout, creating a warm and inviting atmosphere. The chef’s kitchen is a culinary masterpiece, featuring top-tier appliances and custom cabinetry, perfect for both everyday meals and grand entertaining. Adjacent to the kitchen, a spacious great room and formal dining area provide ideal spaces for both intimate gatherings and grand entertaining. The main level also boasts a private guest suite, offering comfort and seclusion for visitors. Upstairs, a fully furnished theater room awaits, providing an immersive cinematic experience, while a thoughtfully designed kids' retreat offers a dedicated space for play and creativity. Outside, the resort-style backyard is a true oasis, complete with a large saltwater pool and spa, extensive landscaping, an inground trampoline, and a sport court. Multiple outdoor living areas, including a fully equipped outdoor kitchen welcome year-round enjoyment. The estate is further complemented by a 4-car garage, providing ample space for vehicles and storage.
Additional Information
- Agent Name
- Zach Butler
- Unexempt Taxes
- $26,826
- HOA Fees
- $1,288
- HOA Freq
- Annually
- Other Equipment
- Home Theater, Irrigation Equipment
- Amenities
- Fireplace, Pool
- Lot Size
- 47,001
- Acres
- 1.08
- Lot Description
- Back Yard, Irregular Lot, Lawn, Landscaped, Many Trees, Subdivision, Sprinkler System-Yard
- Interior Features
- Bar-Wet, Chandelier, Vaulted/Cathedral Ceilings, Decorative Designer Lighting Fixtures, Granite Counters, High Speed Internet, Kitchen Island, Loft, Multiple Staircases, Open Floorplan, Pantry, Cable TV, Vaulted/Cathedral Ceilings, Natural Woodwork, Walk-In Closet(s), Wired Audio
- Flooring
- Carpet, Ceramic, Hardwood
- Foundation
- Slab
- Roof
- Composition, Metal
- Stories
- 2
- Pool
- Yes
- Pool Features
- Gunite, Heated, In Ground, Pool, Private, Pool Sweep, Pool/Spa Combo, Salt Water, Water Feature, Community
- Pool Features
- Gunite, Heated, In Ground, Pool, Private, Pool Sweep, Pool/Spa Combo, Salt Water, Water Feature, Community
- Fireplaces
- 3
- Fireplace Type
- Family Room, Gas Log, Masonry, Master Bedroom, Outside, Stone, Wood Burning
- Exterior
- Barbecue, Balcony, Barbecue, Gas Grill, Lighting, Outdoor Grill, Outdoor Kitchen, Outdoor Living Area, Rain Barrel Cisterns, Rain Gutters, Sport Court
- Garage Spaces
- 4
- Carport Spaces
- 1
- Parking Garage
- Circular Driveway, Paved, Covered, Driveway, Epoxy Flooring, Electric Gate, Garage Faces Front, Garage, Garage Door Opener, Garage Faces Rear
- School District
- Rockwall Isd
- Elementary School
- Ouida Springer
- Middle School
- Cain
- High School
- Heath
- Possession
- Negotiable
- Possession
- Negotiable
- Community Features
- Club House, Fitness Center, Playground, Pool, Near Trails/Greenway, Curbs, Gated, Sidewalks
Mortgage Calculator
Listing courtesy of Zach Butler from Regal, REALTORS. Contact: 972-771-6970
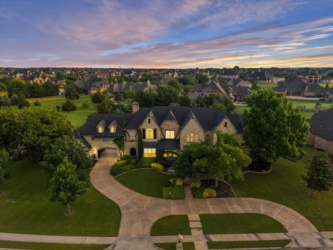
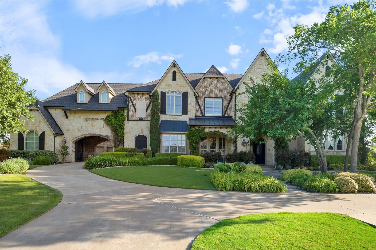
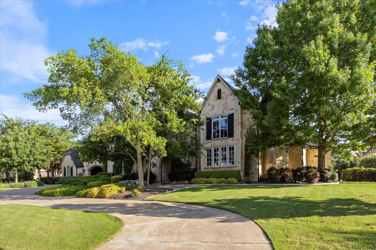
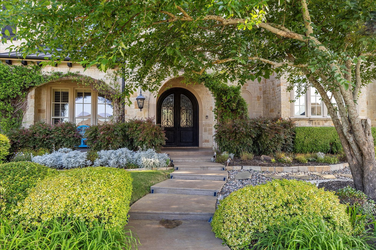
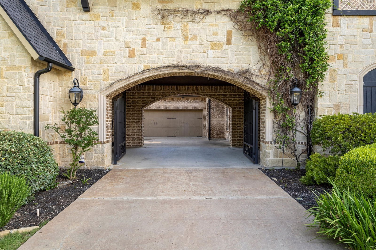
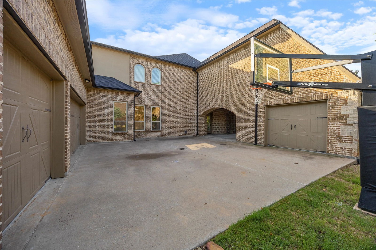
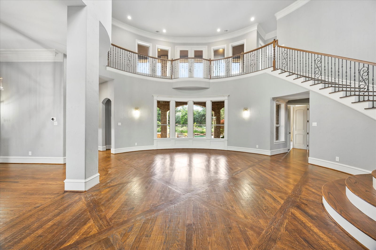
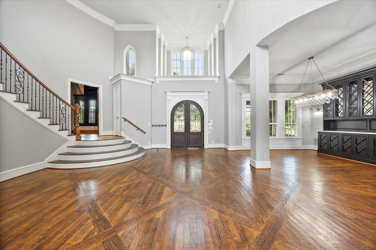
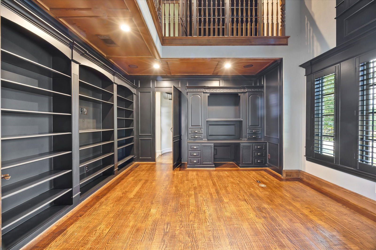
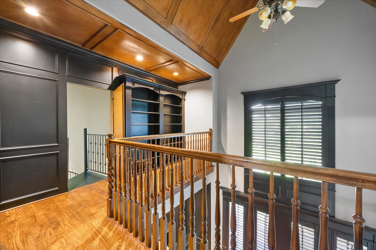
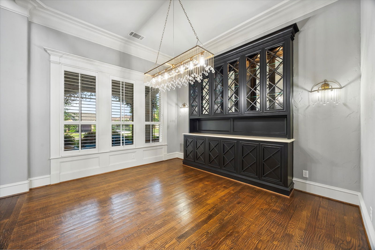
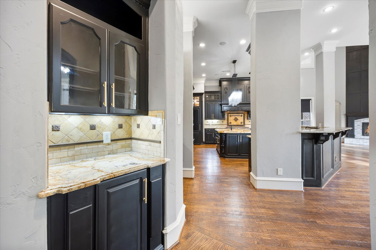
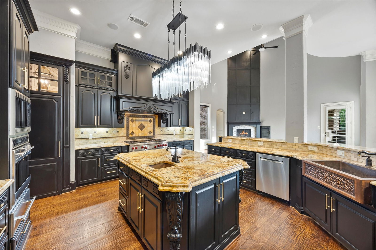
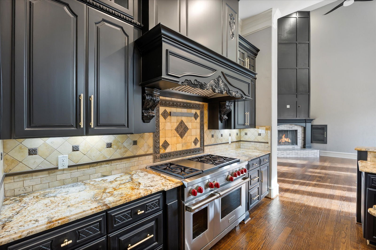
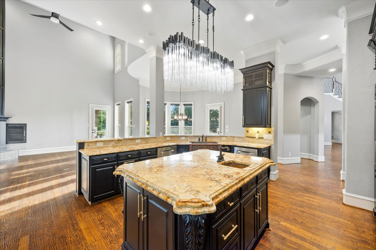
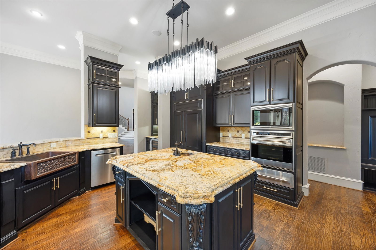
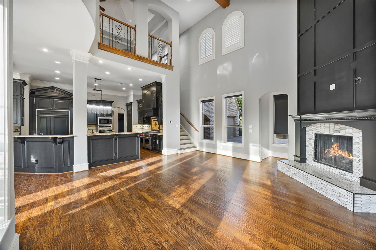
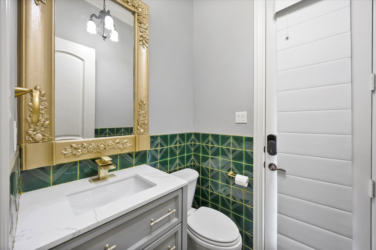
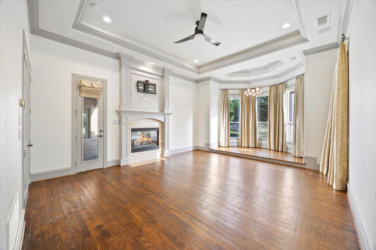
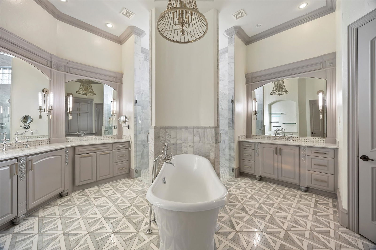
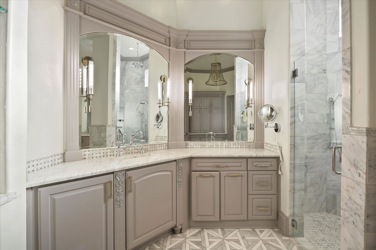
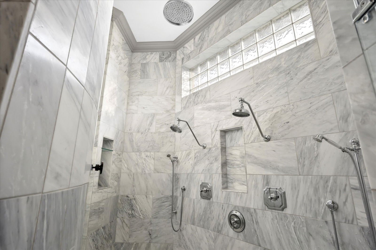
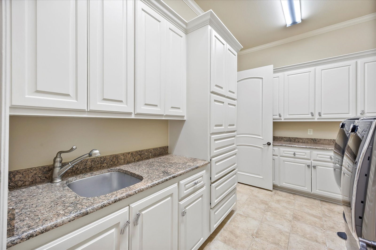
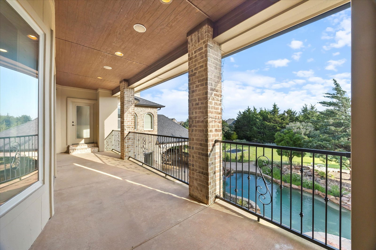
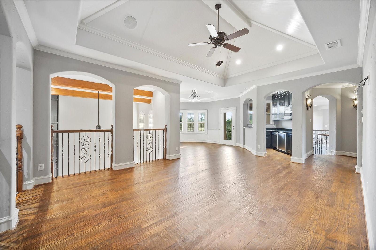
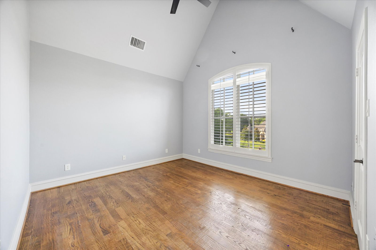
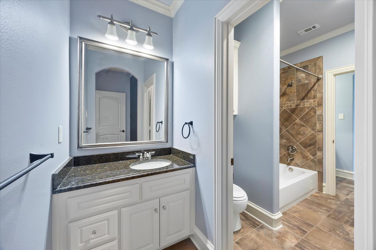
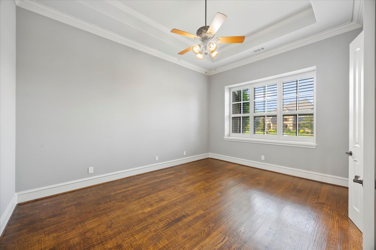
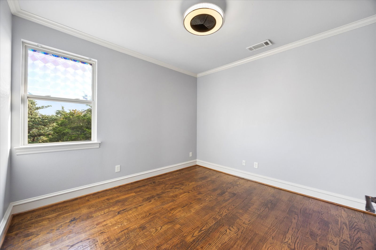
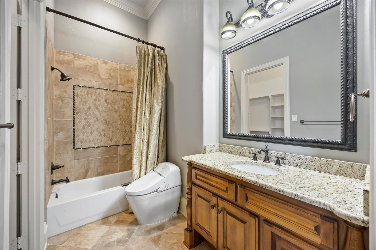
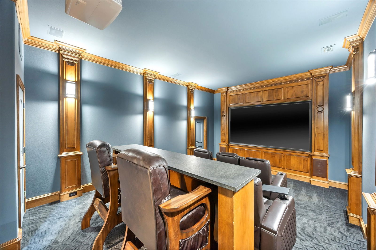
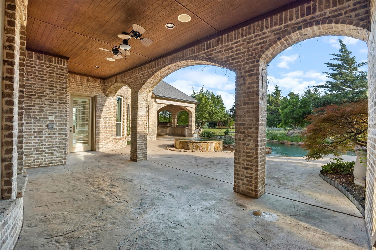
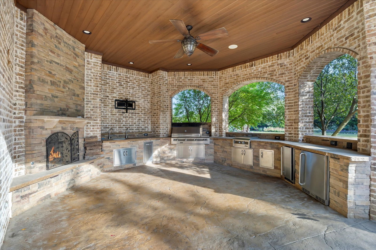
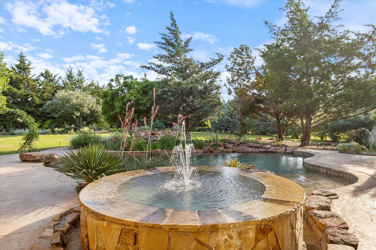
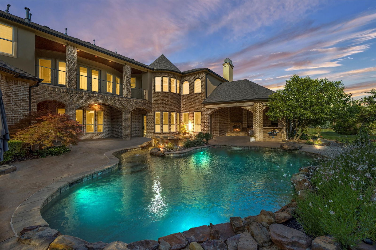
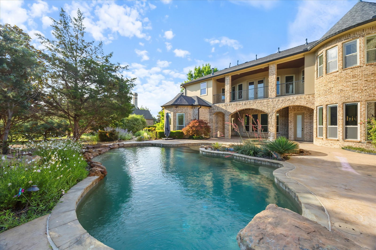
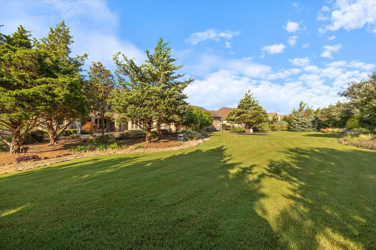
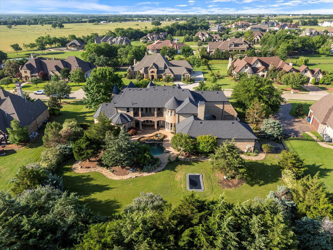
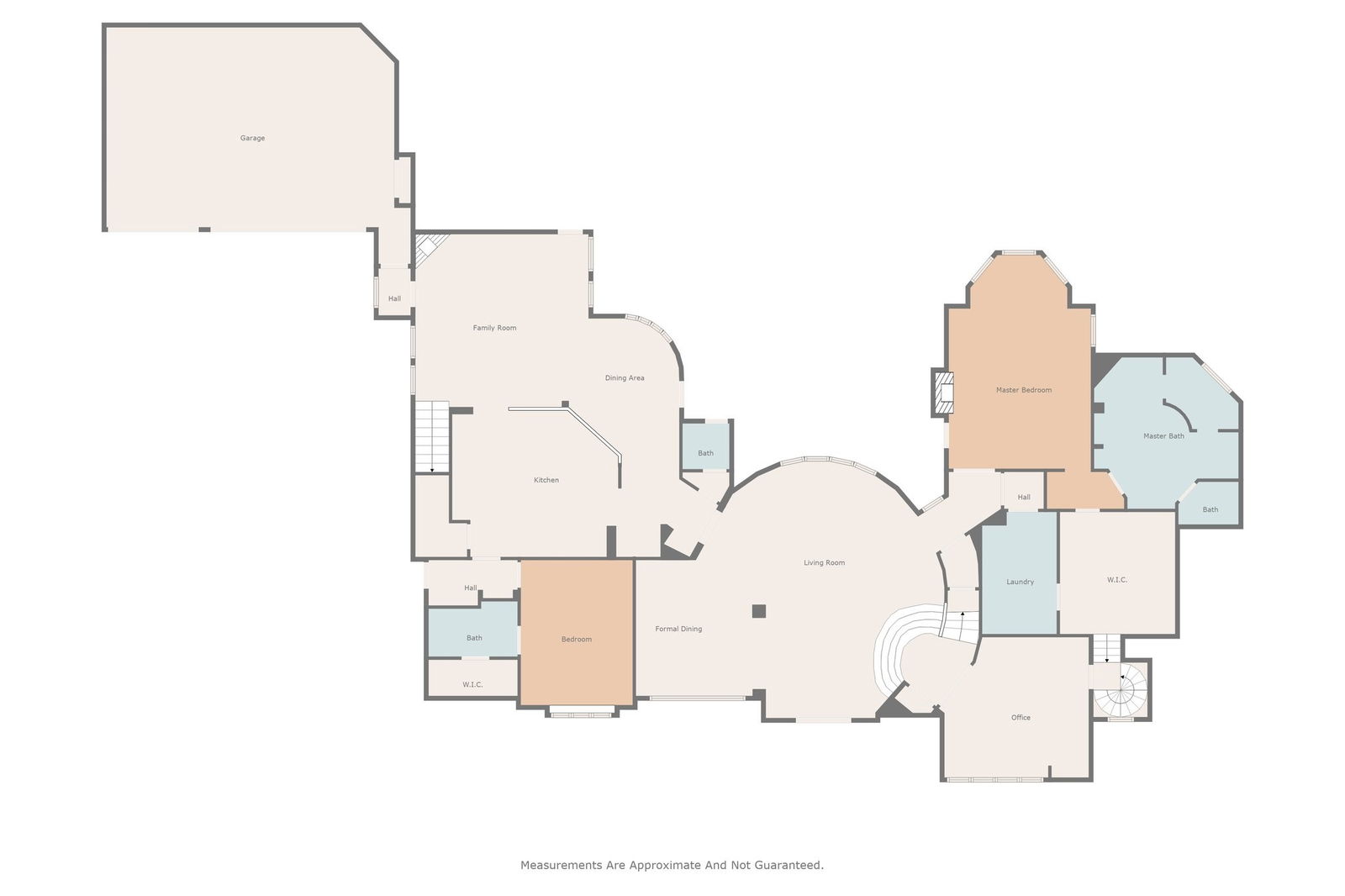
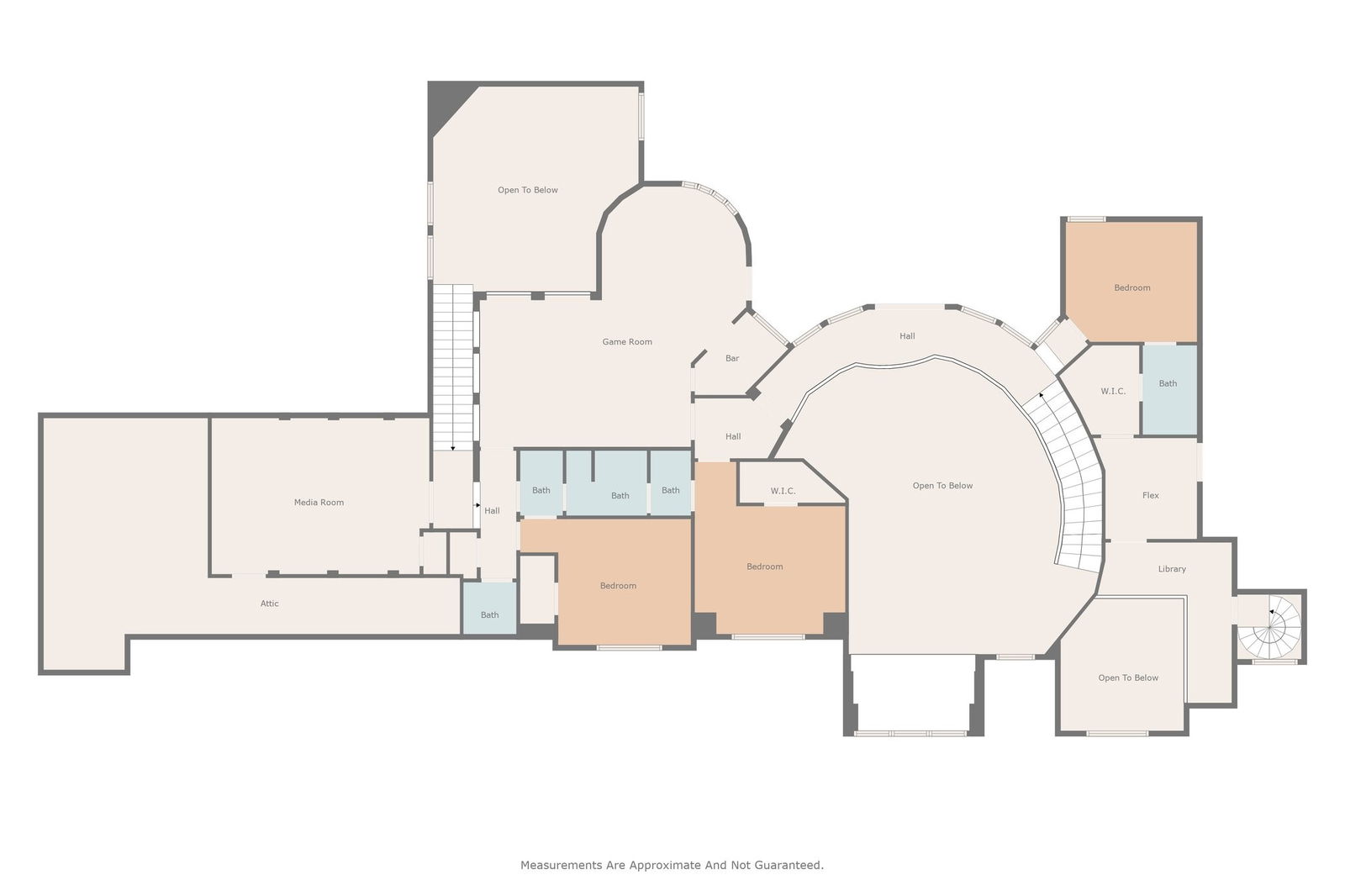
/u.realgeeks.media/forneytxhomes/header.png)