324 Chapel View Ct, Heath, TX 75032
- $1,599,561
- 5
- BD
- 5
- BA
- 4,990
- SqFt
- List Price
- $1,599,561
- MLS#
- 21002138
- Status
- ACTIVE
- Type
- Single Family Residential
- Subtype
- Residential
- Style
- Detached
- Year Built
- 2025
- Bedrooms
- 5
- Full Baths
- 4
- Half Baths
- 1
- Acres
- 1.15
- Living Area
- 4,990
- County
- Rockwall
- City
- Heath
- Subdivision
- Chapel View
- Number of Stories
- 2
- Architecture Style
- Detached
Property Description
Spacious 2-Story Custom Home on 1 Acre in Heath, TX – Nearly Move-In Ready & Minutes from Rockwall-Heath High School This beautifully designed 5-bedroom, 4.5-bath, 4,990 sq ft custom home sits on a full 1-acre homesite in a private, boutique community in Heath, Texas—just down the road from the highly acclaimed Rockwall-Heath High School. Spread across two stories, the home offers a thoughtful and flexible layout featuring a dedicated study, elegant foyer, and two large game rooms—one upstairs and one down—perfect for entertaining, relaxing, or multi-generational living. Every space is finished with care, combining timeless design with everyday functionality. Enjoy seamless indoor-outdoor living with a welcoming covered front porch and spacious covered back patio, all set on a serene, oversized lot. With easy access to I-30, Highway 80, and nearby Lake Ray Hubbard, this home offers the perfect balance of luxury and convenience. Now nearing move-in ready, this is your opportunity to own nearly 5,000 square feet of custom living in one of Heath’s most desirable neighborhoods.
Additional Information
- Agent Name
- Wesley Bryant
- HOA Fees
- $1,700
- HOA Freq
- Annually
- Amenities
- Fireplace
- Lot Size
- 49,876
- Acres
- 1.15
- Interior Features
- Double Vanity, Kitchen Island, Open Floorplan, Walk-In Closet(s)
- Stories
- 2
- Pool Features
- None
- Pool Features
- None
- Fireplaces
- 1
- Fireplace Type
- Living Room
- Garage Spaces
- 3
- Carport Spaces
- 3
- Parking Garage
- Paved
- School District
- Rockwall Isd
- Elementary School
- Linda Lyon
- Middle School
- Cain
- High School
- Rockwall
- Possession
- CloseOfEscrow
- Possession
- CloseOfEscrow
Mortgage Calculator
Listing courtesy of Wesley Bryant from Partners In Building. Contact: 713-937-1121
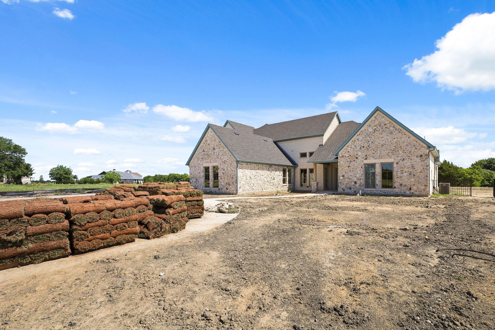
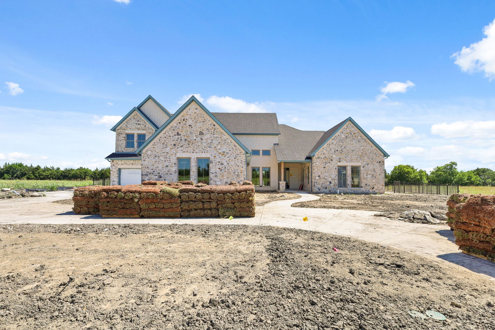
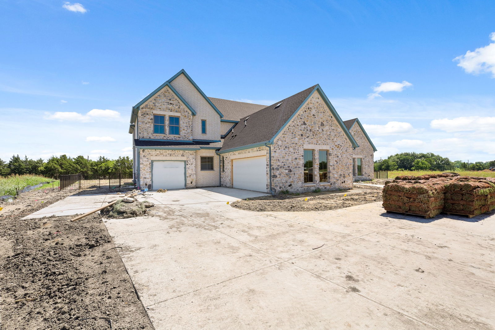
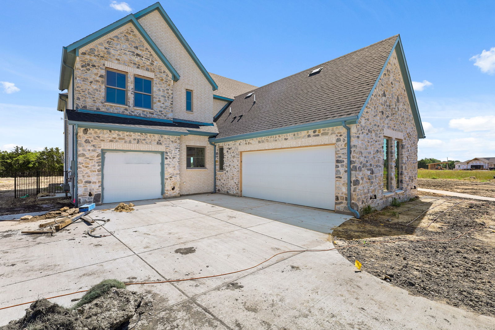
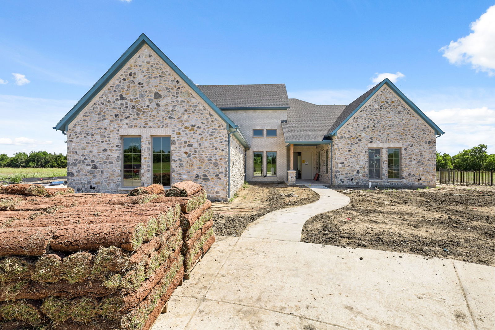
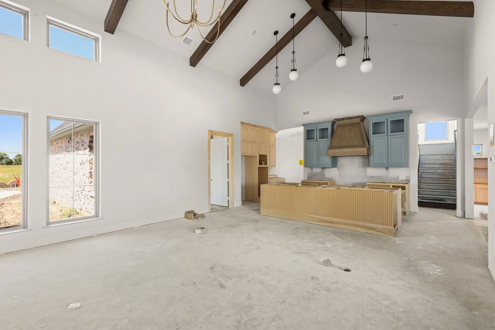
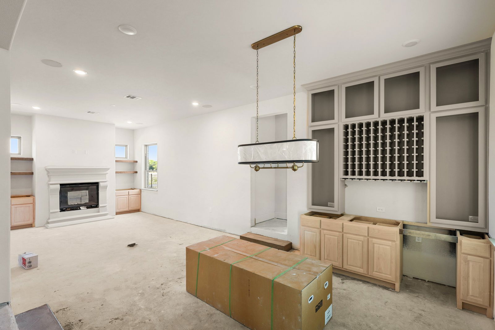
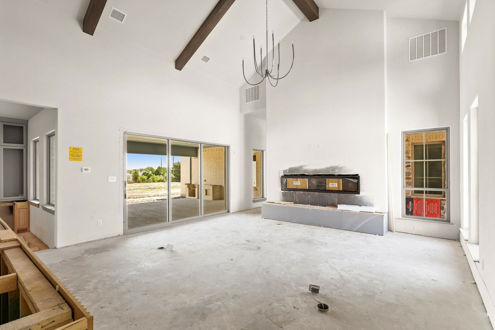
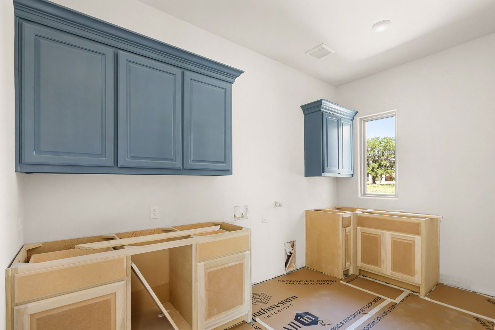
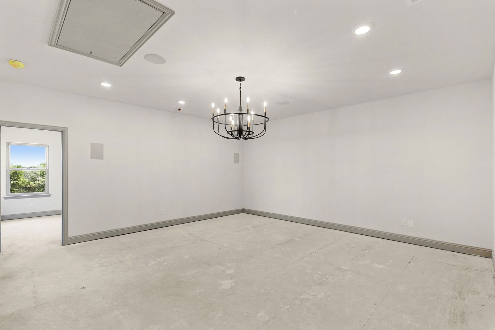
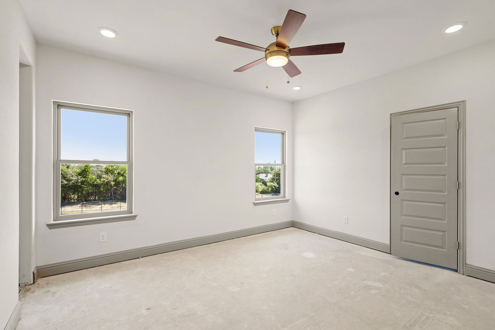
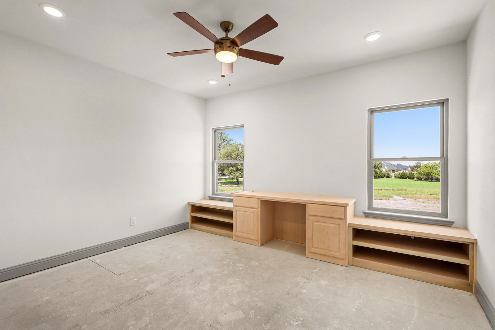
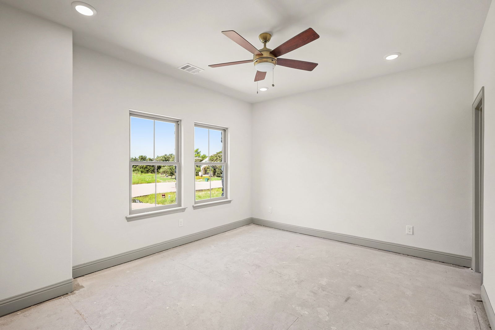
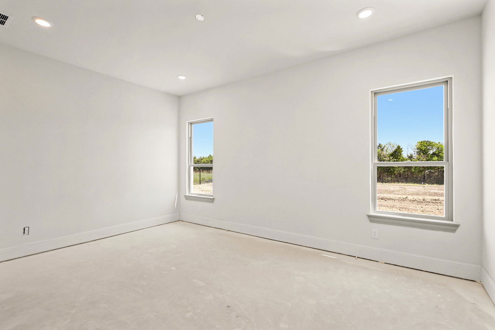
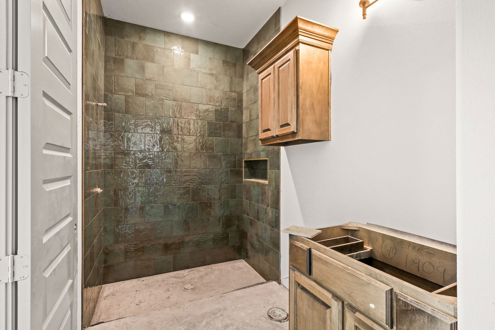
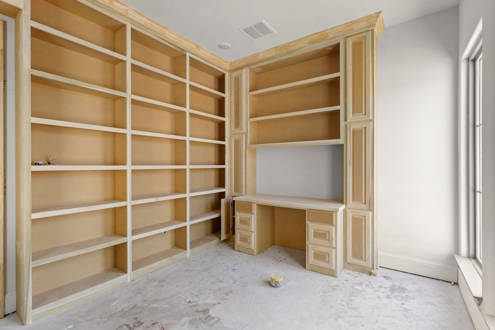
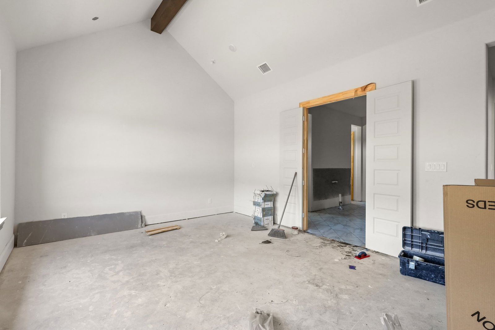
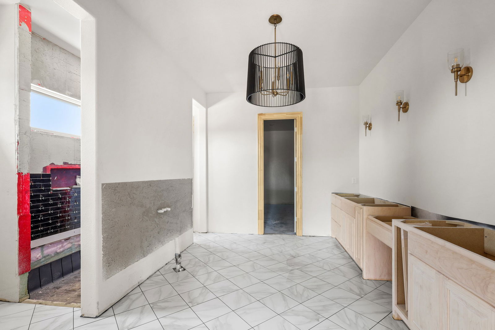
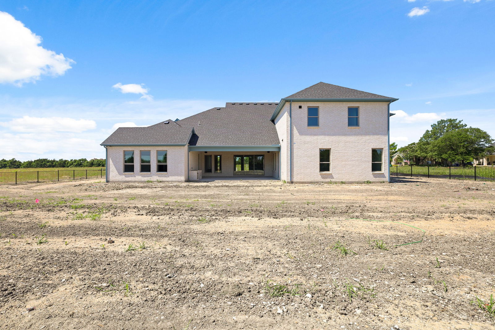
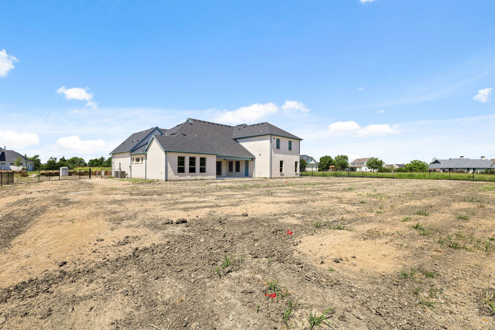
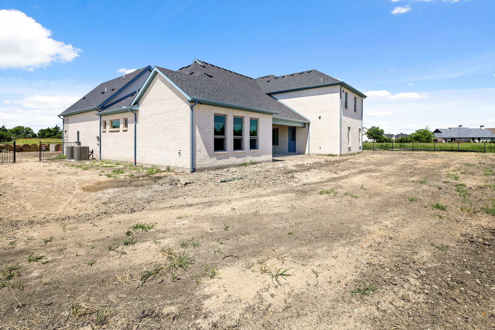
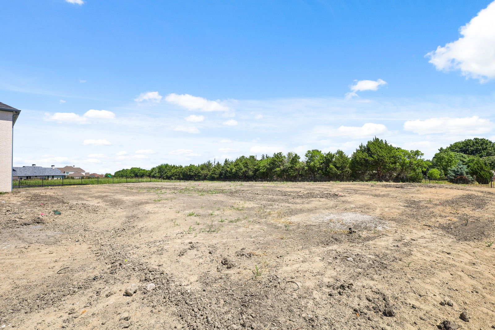
/u.realgeeks.media/forneytxhomes/header.png)