3 Clements Ct, Heath, TX 75032
- $999,999
- 4
- BD
- 5
- BA
- 4,199
- SqFt
- List Price
- $999,999
- Price Change
- ▼ $99,001 1755830891
- MLS#
- 20886395
- Status
- ACTIVE
- Type
- Single Family Residential
- Subtype
- Residential
- Style
- Detached
- Year Built
- 2004
- Bedrooms
- 4
- Full Baths
- 4
- Half Baths
- 1
- Acres
- 1.05
- Living Area
- 4,199
- County
- Rockwall
- City
- Heath
- Subdivision
- Stoneleigh Ph Two
- Number of Stories
- 2
- Architecture Style
- Detached
Property Description
Exceptional Custom Home on 1+ acre in coveted Stoneleigh! Tucked away on a beautifully landscaped cul de sac lot, this stunning custom built residence offers space, luxury, and flexibility with a rare five car garage, including a 790 SF detached garage with full bath and closet—ideal for a guest suite, studio, or gym. Inside, a grand entry welcomes you to elegant formal dining and a private study with rich hardwood flooring and oak built ins. The family room features a striking stone fireplace and large windows overlooking the serene backyard. The gourmet kitchen boasts stainless steel appliances, granite countertops, oak cabinetry, a large island, and breakfast bar. The main floor offers a spacious primary suite and bath, plus a handicap accessible en suite guest suite. Upstairs, enjoy a large game room with built in bar, bonus room (makes a great second office or craft room), and two bedrooms with Jack and Jill bath. Outside, enjoy a sparkling pool with spa, covered patio, and lush landscaping.The pool can be heated and cooled for those hot summer days. Total 4989 SF under roof (4199 SF living plus 790 SF garage) at just 200.44 per SF—THE BEST VALUE in Stoneleigh. Updated carpet and paint within two years. SELLERS WILL CONSIDER A PAINT ALLOWANCE WITH ACCEPTABLE OFFER! BUYER CAN PICK PAINT COLOR! All information is considered reliable but not guaranteed; buyer and buyer’s broker to verify all information, including but not limited to square footage, utilities, easements, schools, etc.
Additional Information
- Agent Name
- Steavy Carter
- Unexempt Taxes
- $14,708
- HOA Fees
- $670
- HOA Freq
- Annually
- Amenities
- Fireplace, Pool
- Lot Size
- 45,694
- Acres
- 1.05
- Interior Features
- Bar-Wet, Decorative Designer Lighting Fixtures, Double Vanity, Eat-In Kitchen, Granite Counters, Kitchen Island, Loft, Multiple Primary Suites, Open Floor Plan, Pantry, Cable TV, Natural Woodwork, Walk-In Closet(s)
- Flooring
- Carpet, Tile, Wood
- Stories
- 2
- Pool
- Yes
- Pool Features
- Fenced, In Ground, Outdoor Pool, Pool, Pool/Spa Combo
- Pool Features
- Fenced, In Ground, Outdoor Pool, Pool, Pool/Spa Combo
- Fireplaces
- 1
- Fireplace Type
- Gas Log, Gas Starter, Masonry
- Garage Spaces
- 5
- Parking Garage
- Additional Parking, Paved, Garage Faces Side, Side By Side
- School District
- Rockwall Isd
- Elementary School
- Amy Parks-Heath
- Middle School
- Cain
- High School
- Heath
- Possession
- Negotiable
- Possession
- Negotiable
Mortgage Calculator
Listing courtesy of Steavy Carter from Rogers Healy and Associates. Contact: 214-502-3390
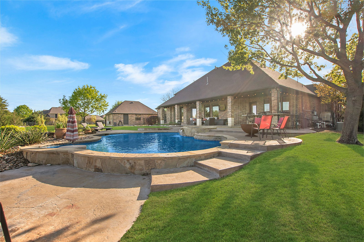
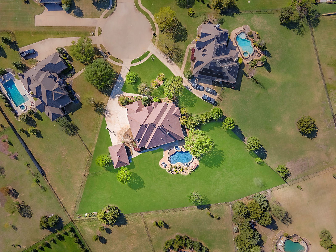
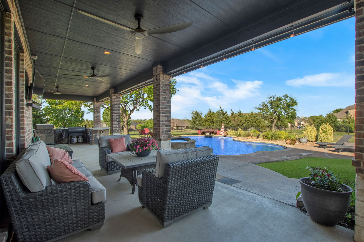
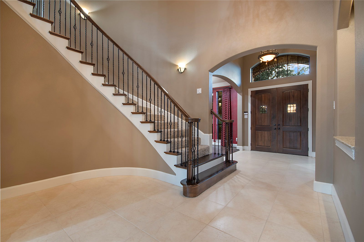
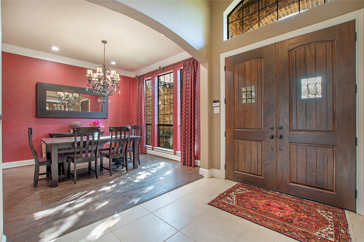
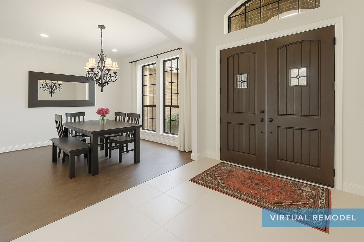
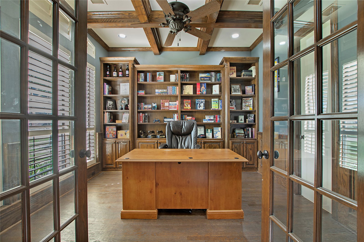
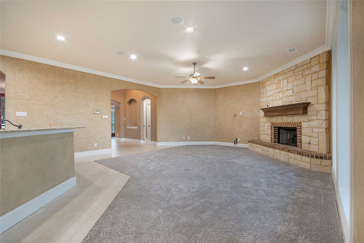
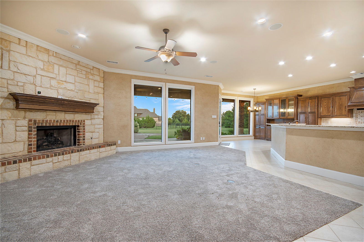
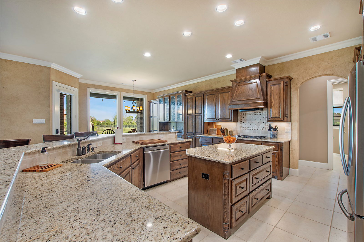
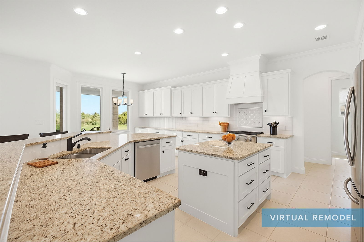
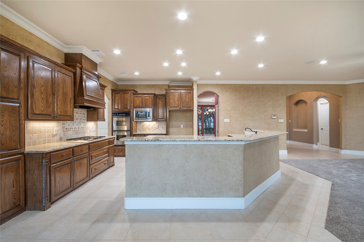
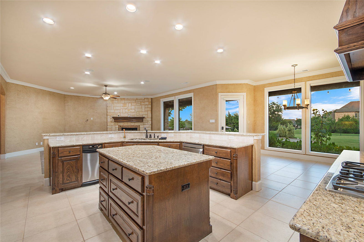
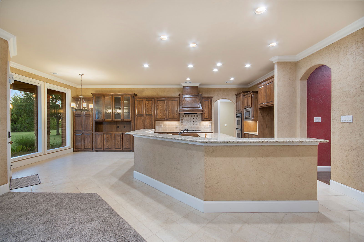
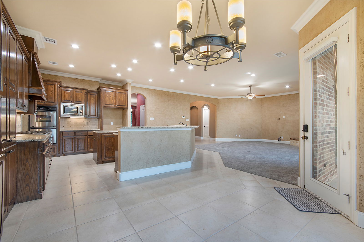
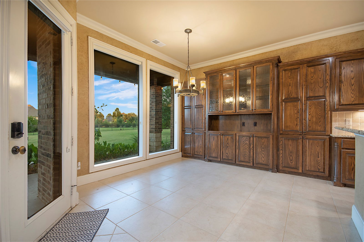
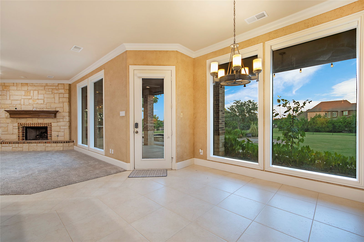
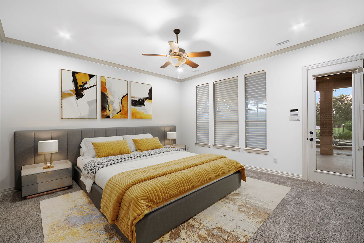
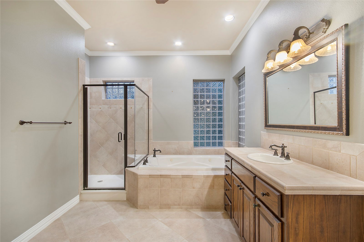
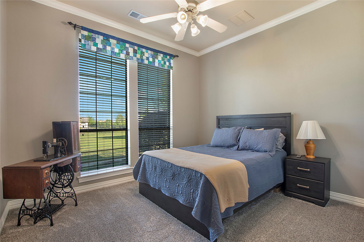
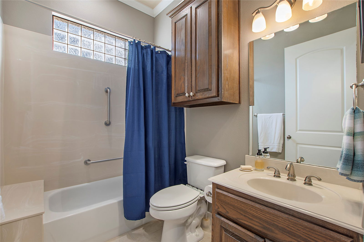
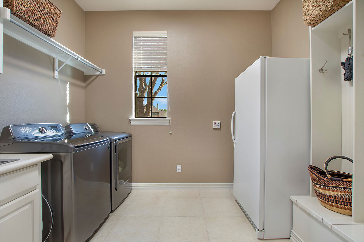
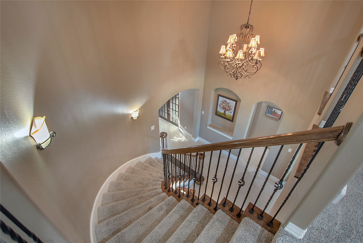
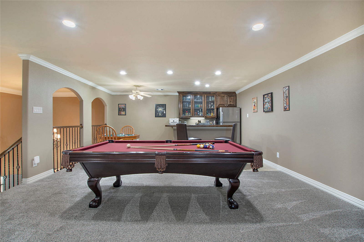
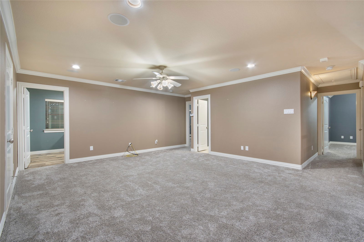
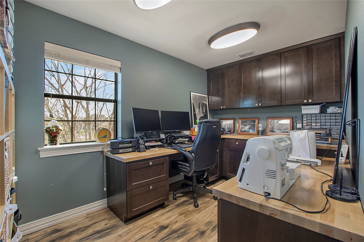
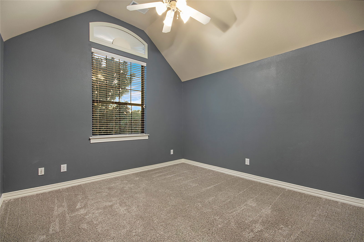
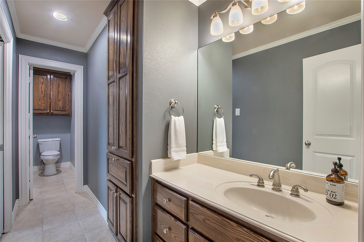
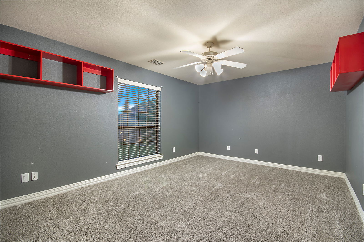
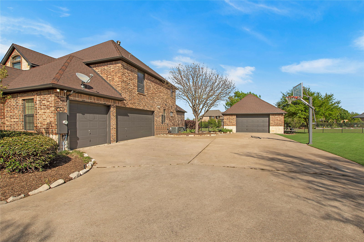
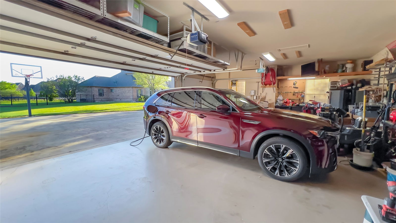
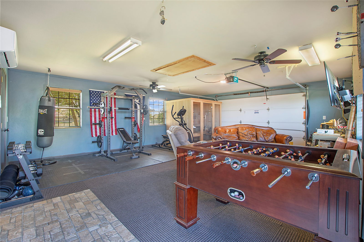
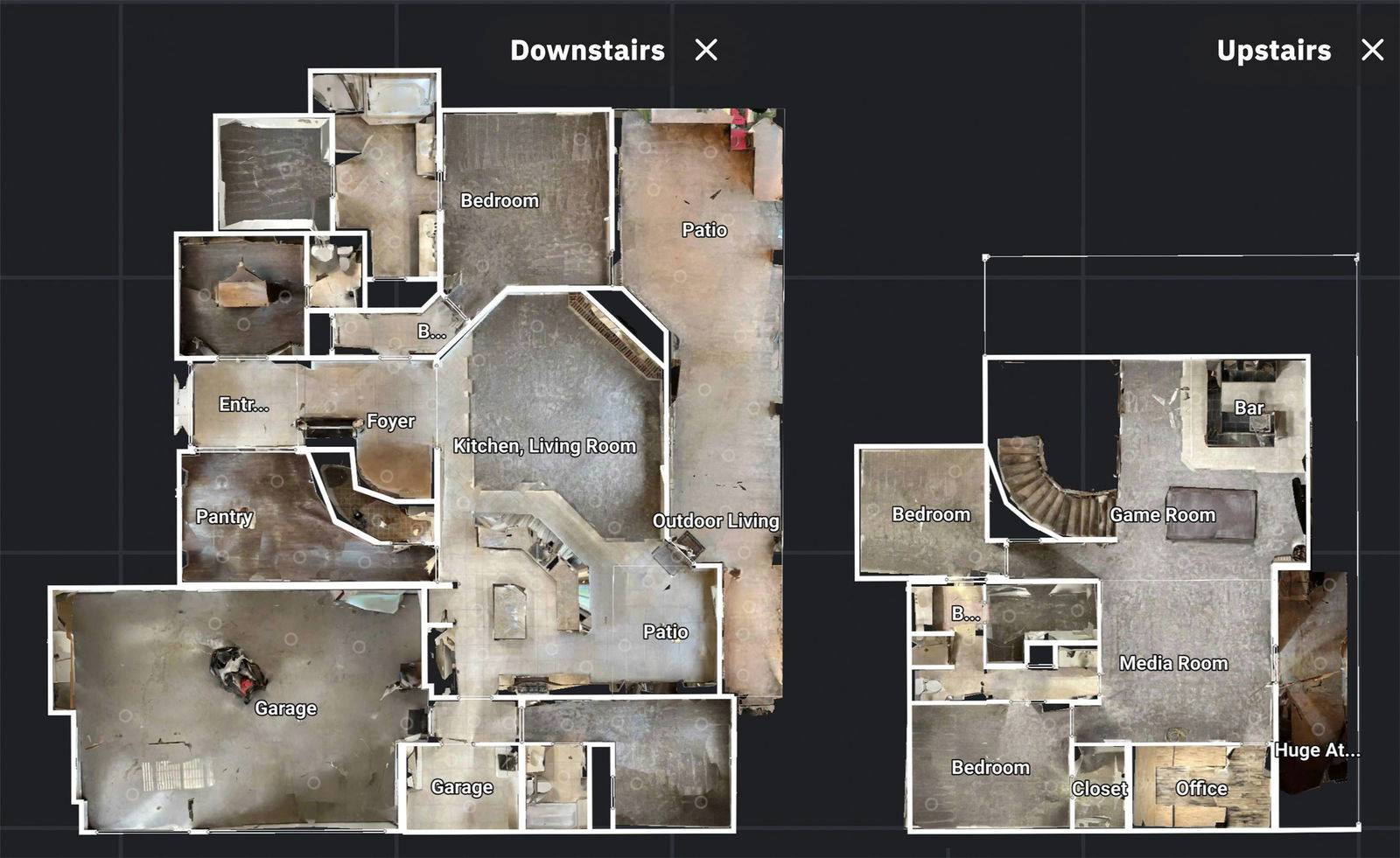
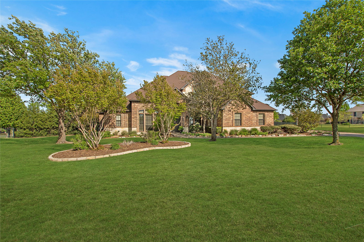
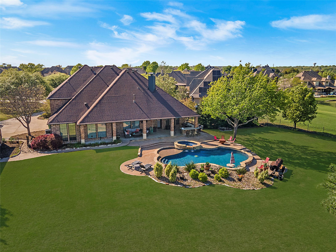
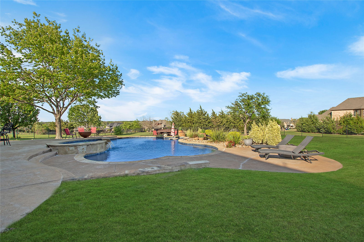
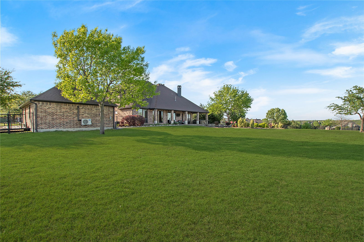
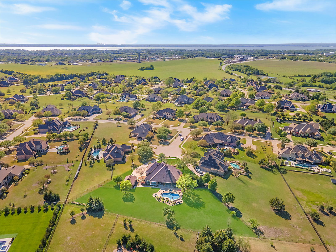
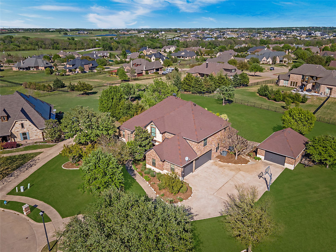
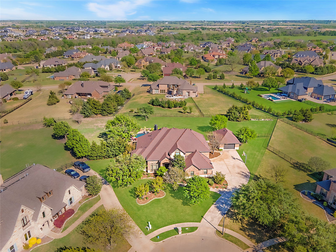
/u.realgeeks.media/forneytxhomes/header.png)