103 Fireside Ct, Mclendon Chisholm, TX 75032
- $964,900
- 5
- BD
- 4
- BA
- 3,921
- SqFt
- List Price
- $964,900
- Price Change
- ▼ $5,000 1753318223
- MLS#
- 20921225
- Status
- ACTIVE
- Type
- Single Family Residential
- Subtype
- Residential
- Style
- Traditional, Detached
- Year Built
- 2005
- Construction Status
- Preowned
- Bedrooms
- 5
- Full Baths
- 4
- Acres
- 1.84
- Living Area
- 3,921
- County
- Rockwall
- City
- Mclendon Chisholm
- Subdivision
- Chisholm Crossing Ph One
- Architecture Style
- Traditional, Detached
Property Description
Absolutely breathtaking custom built home situated on cul-de-sac & creek lot. The impressive layout and luxury design of this home is aimed towards true entertainment & comfort. Home offers 5 bedrooms and 4 bathrooms with only the media room, 5th bed, and 4th bath tucked away upstairs for the ultimate private getaway. 4 additional bedrooms downstairs with 8ft doors, tiered ceilings, extension crown molding, & oversized walkin closets; perfectly separated from each other. Grand Entry with tall ceilings and wood floors greet you adjacent elegant office or formal dining. Beautiful open concept island kitchen with multiple pantries, pot filler, SS appliances, BBAR with stone facade, as well as large informal dining overlooking the Texas sized living area with corner FP, wood floors, built in TV Cabinet, & built in surround sound. RARE downstairs gameroom with dual entryway and pool table perfectly situated with access to main living. Utility room offers 2 sets of WD, sink, fridge area and built in dog kennel. Tranquil exterior with patio cascading down to lagoon style pool with waterfall & firepit, with wrought iron fencing along perimeter for plenty of backyard activities. Outdoor Covered Patio offers Kitchen with built in BBQ and beverage fridge, TV, outdoor speakers, and granite bar along with outdoor living area, as well as additional sunlight patio with pool loungers and built in umbrella stands. Other Features include oversized garage with wood doors garage doors, additional storage and shelving & much more. Upgraded Items include Zoned HVAC system, full Sprinkler System, meticulous millwork throughout the home, hidden safe, excessive storage, additional parking and custom plantation shutters throughout. This is one of the most well thoughout homes you will find. MUST SEE it.
Additional Information
- Agent Name
- Ryan Young
- Unexempt Taxes
- $14,389
- HOA Fees
- $189
- HOA Freq
- Quarterly
- Other Equipment
- Irrigation Equipment
- Amenities
- Fireplace, Pool
- Lot Size
- 80,063
- Acres
- 1.84
- Lot Description
- Back Yard, Cul-De-Sac, Backs To Greenbelt Park, Irregular Lot, Lawn, Landscaped, Subdivision, Sprinkler System-Yard, Few Trees
- Interior Features
- Vaulted/Cathedral Ceilings, Decorative Designer Lighting Fixtures, Double Vanity, Eat-in Kitchen, Granite Counters, High Speed Internet, Kitchen Island, Pantry, Walk-In Closet(s), Wired Audio
- Flooring
- Carpet, Ceramic, Hardwood
- Foundation
- Slab
- Roof
- Composition
- Pool
- Yes
- Pool Features
- Gunite, In Ground, Pool, Water Feature
- Pool Features
- Gunite, In Ground, Pool, Water Feature
- Fireplaces
- 1
- Fireplace Type
- Wood Burning
- Exterior
- Fire Pit, Outdoor Grill, Rain Gutters
- Garage Spaces
- 3
- Parking Garage
- Additional Parking, Paved, Garage, Garage Door Opener, Garage Faces Side
- School District
- Rockwall Isd
- Elementary School
- Dorothy Smith Pullen
- Middle School
- Cain
- High School
- Heath
- Possession
- CloseOfEscrow
- Possession
- CloseOfEscrow
Mortgage Calculator
Listing courtesy of Ryan Young from The Ascend Real Estate Co.. Contact: 405-388-7731
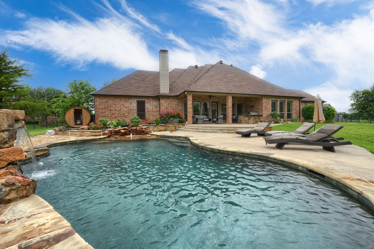

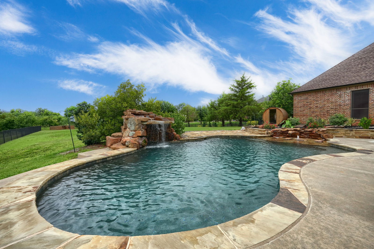
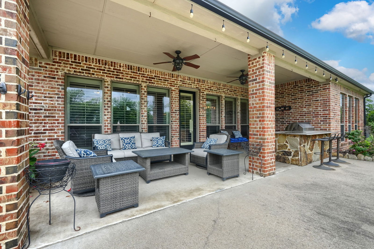
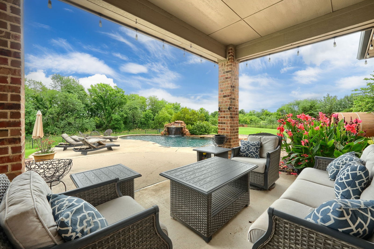
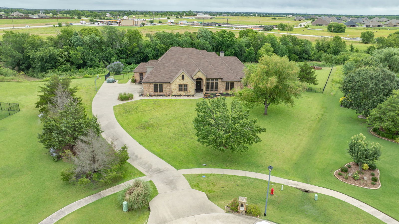
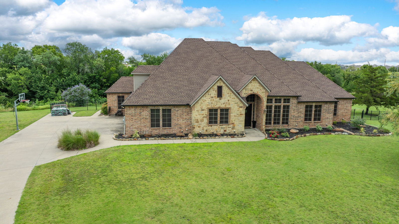
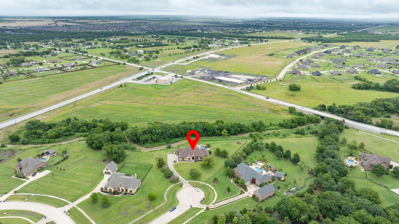
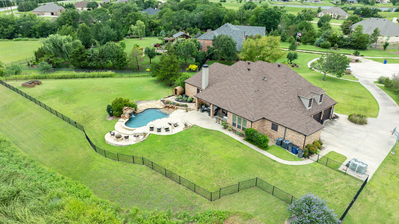
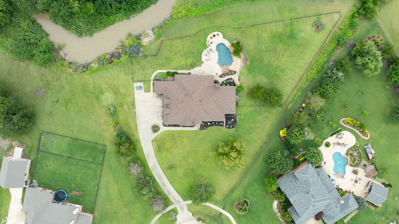
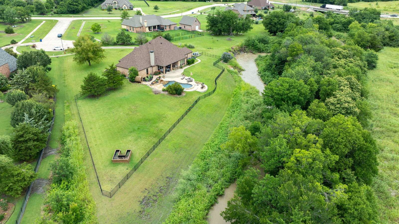
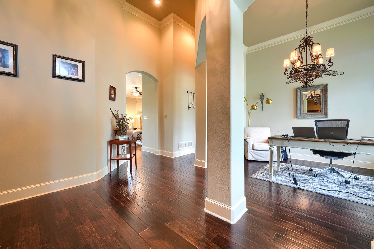
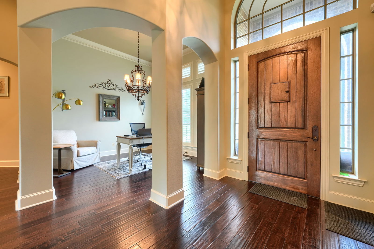
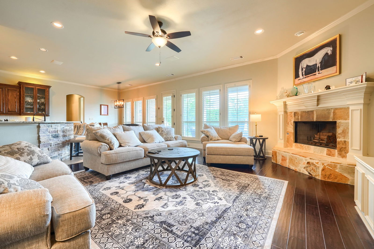

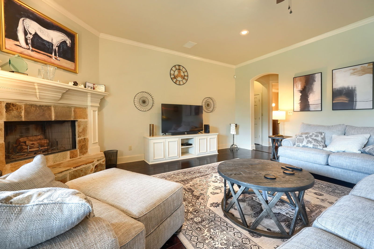
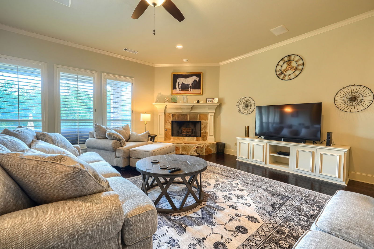
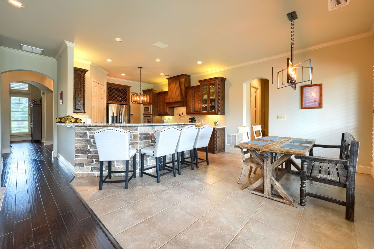
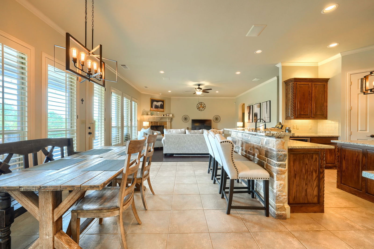
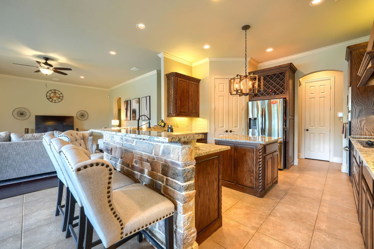
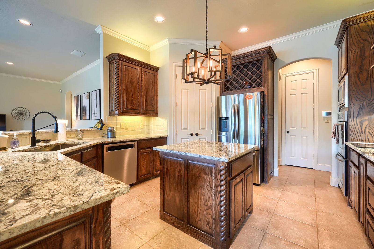
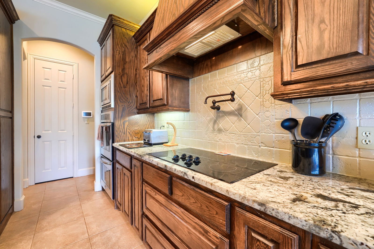
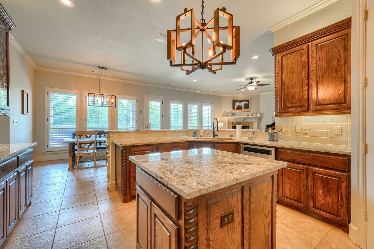
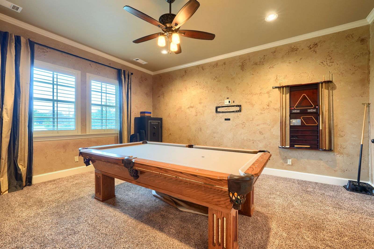
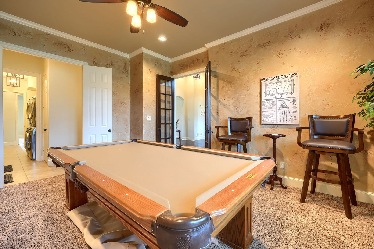
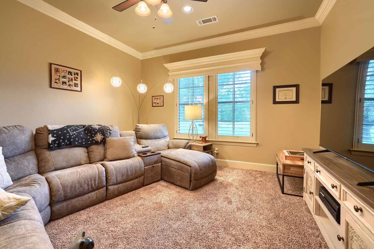
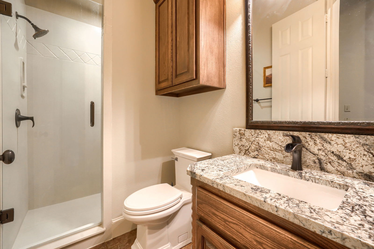
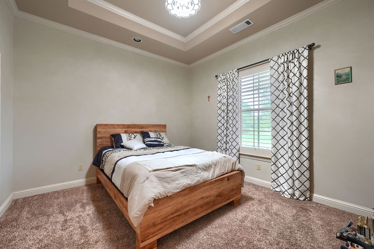
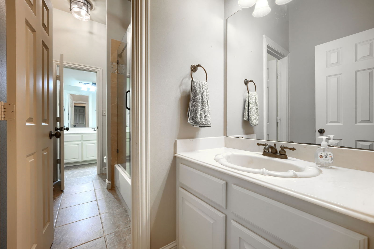
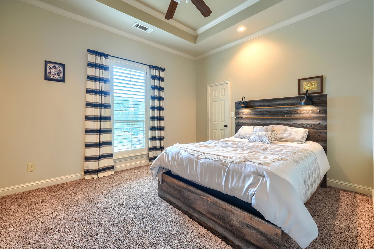
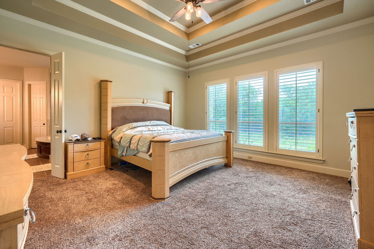
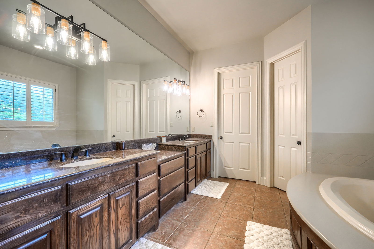
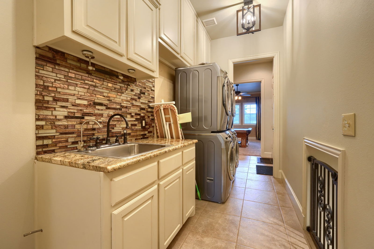
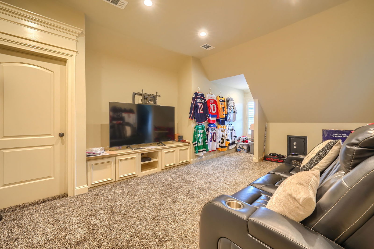
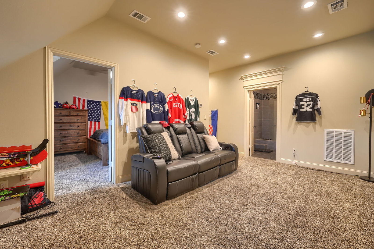
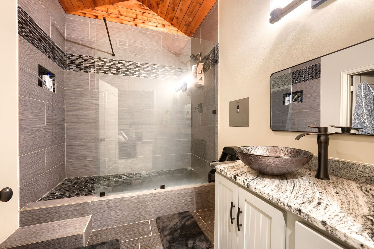
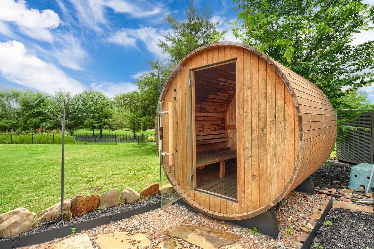
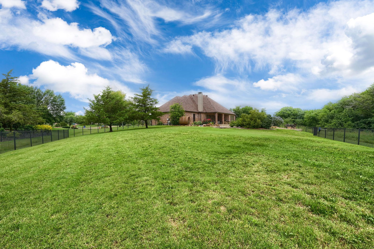
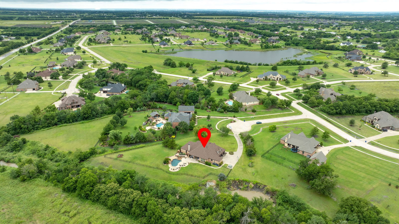
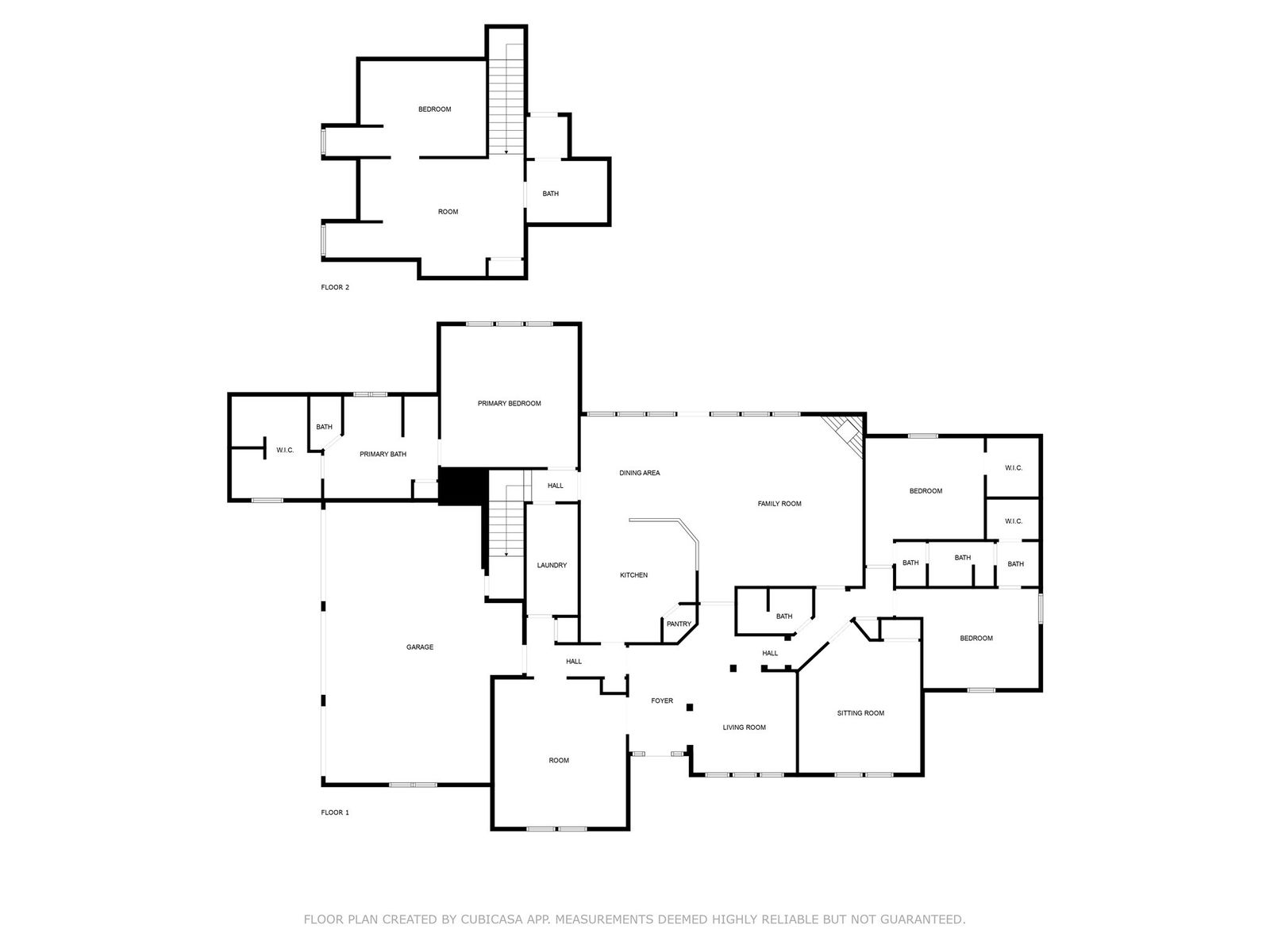
/u.realgeeks.media/forneytxhomes/header.png)