211 Condor Ct, Heath, TX 75126
- $930,762
- 5
- BD
- 5
- BA
- 3,712
- SqFt
- List Price
- $930,762
- Price Change
- ▼ $56,928 1753831360
- MLS#
- 20966291
- Status
- ACTIVE
- Type
- Single Family Residential
- Subtype
- Residential
- Style
- Traditional, Detached
- Year Built
- 2025
- Construction Status
- New Construction - Incomplete
- Bedrooms
- 5
- Full Baths
- 4
- Half Baths
- 1
- Acres
- 0.41
- Living Area
- 3,712
- County
- Rockwall
- City
- Heath
- Subdivision
- Heath Golf & Yacht Club
- Number of Stories
- 2
- Architecture Style
- Traditional, Detached
Property Description
Cul-de-Sac Lot! You'll love the Sausalito's open concept kitchen, L-shaped island and cozy breakfast nook. A lovely living room with stacked-stone, gas-log fireplace and adjacent formal, 2-story dining room look out onto a large covered patio...perfect for entertaining. The large Owner's Suite is beautiful with a bathroom to match that includes a free-standing tub, walk-in shower with seat, His and Her closets and separate vanities. There is a 1st floor study and just down the hall is a convenient powder room adjacent to the laundry room where a sweeping circular staircase leads to four (4) additional bedrooms with three (3) full baths. The 2nd floor also has a spacious game room wired for 5.1 audio that opens out onto a 11'x14' covered balcony overlooking the HGYC neighborhood and golf course. You'll love the PANORAMC VIEW!
Additional Information
- Agent Name
- Ashley Yoder
- Unexempt Taxes
- $2,045
- HOA Fees
- $185
- HOA Freq
- Monthly
- Other Equipment
- Irrigation Equipment
- Amenities
- Fireplace
- Lot Size
- 17,772
- Acres
- 0.41
- Lot Description
- Cul-De-Sac, Irregular Lot, Landscaped
- Interior Features
- Chandelier, Decorative Designer Lighting Fixtures, Double Vanity, Granite Counters, High Speed Internet, Kitchen Island, Pantry, Cable TV, Wired for Data, Walk-In Closet(s), Wired Audio
- Flooring
- Carpet, Ceramic, Hardwood, Laminate
- Foundation
- Slab
- Roof
- Concrete
- Stories
- 2
- Pool Features
- None
- Pool Features
- None
- Fireplaces
- 1
- Fireplace Type
- Family Room, Gas Log, Gas Starter
- Exterior
- Balcony, Lighting, Private Yard
- Garage Spaces
- 3
- Parking Garage
- Paved, Direct Access, Driveway, Enclosed, Garage Faces Front, Garage, Garage Door Opener, Lighted, On Site, Off Street, Side By Side
- School District
- Rockwall Isd
- Elementary School
- Linda Lyon
- Middle School
- Cain
- High School
- Rockwall
- Possession
- CloseOfEscrow
- Possession
- CloseOfEscrow
- Community Features
- Curbs, Sidewalks
Mortgage Calculator
Listing courtesy of Ashley Yoder from CastleRock Realty, LLC. Contact:
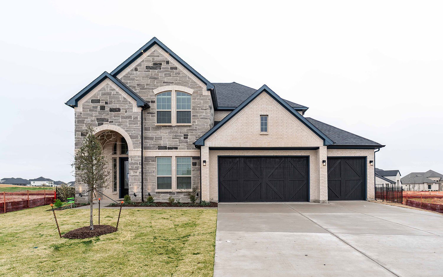
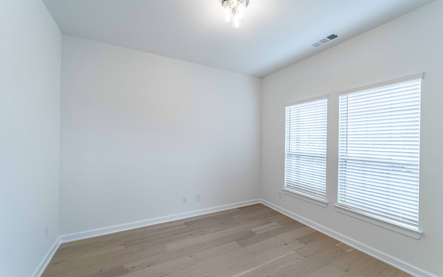
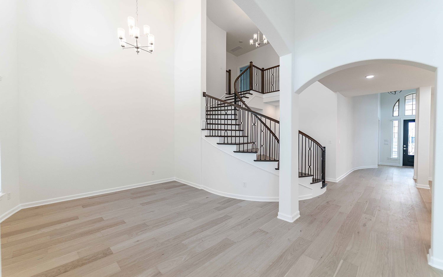
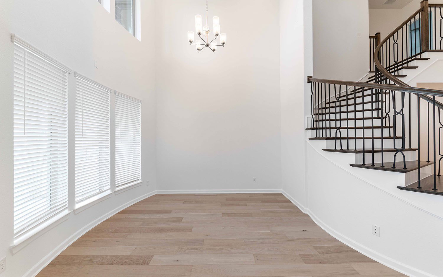
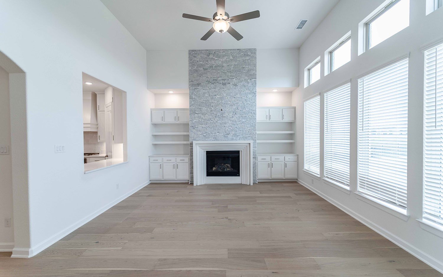
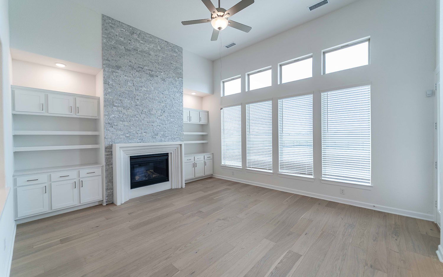
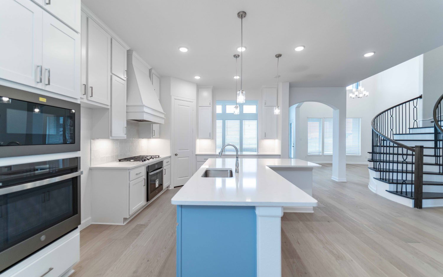
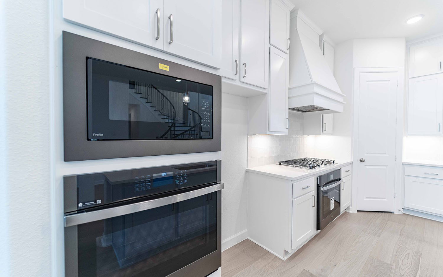
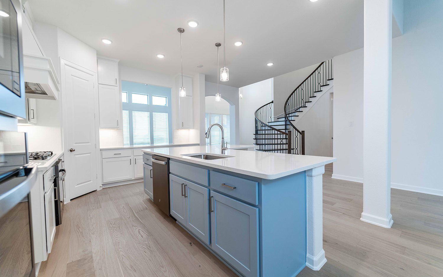
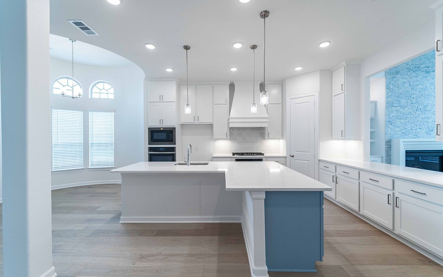
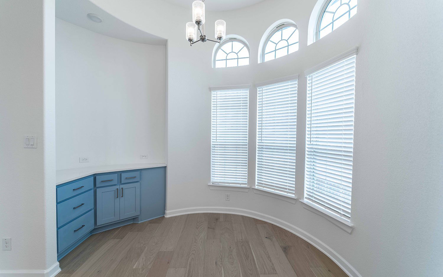
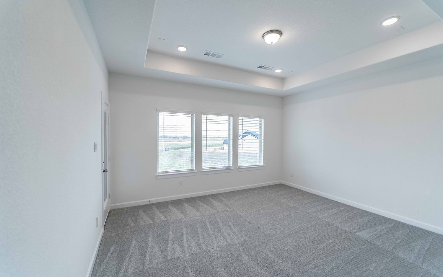
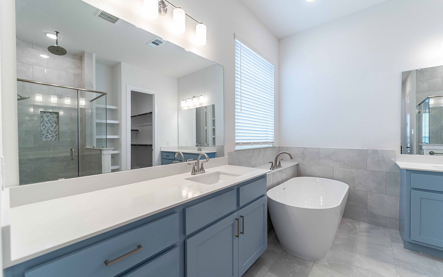
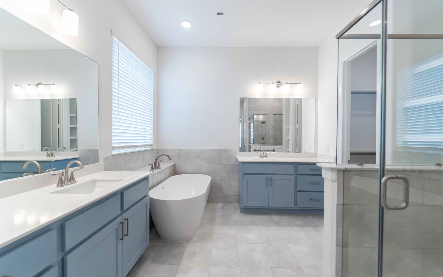
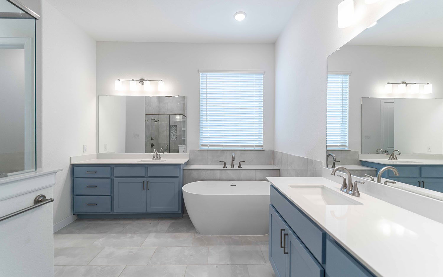
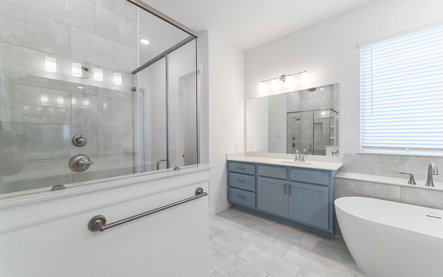
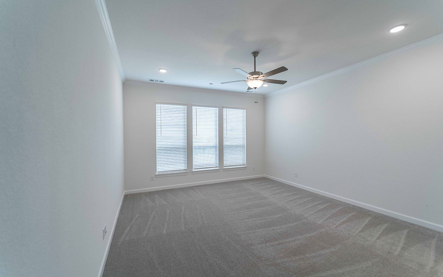
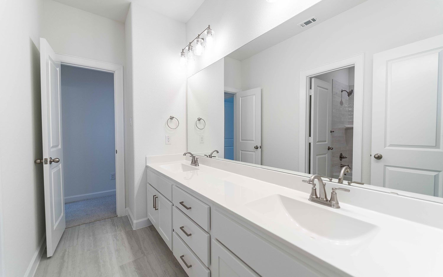
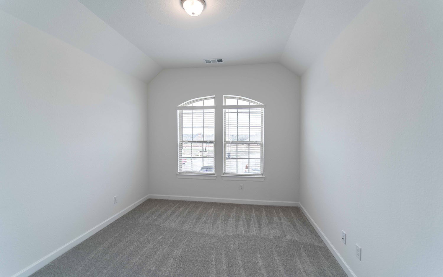
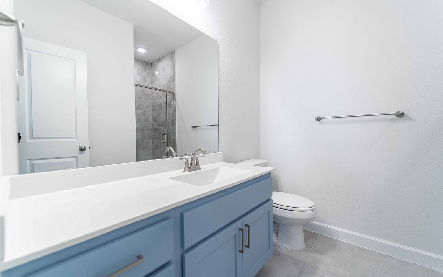
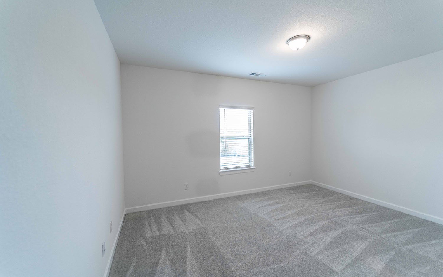
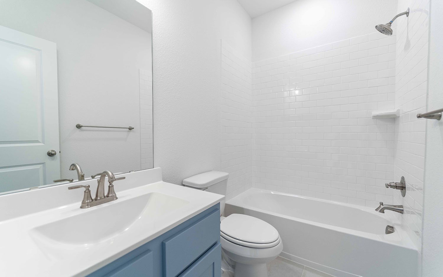
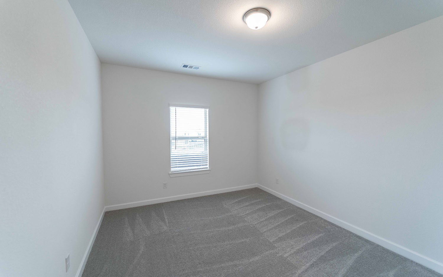
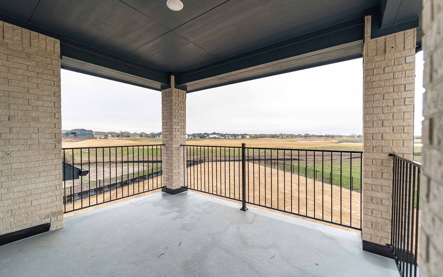
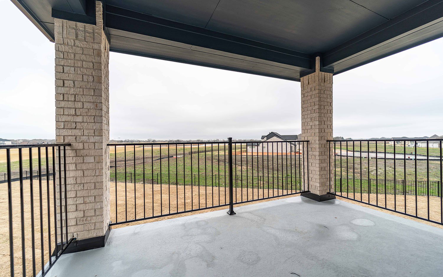
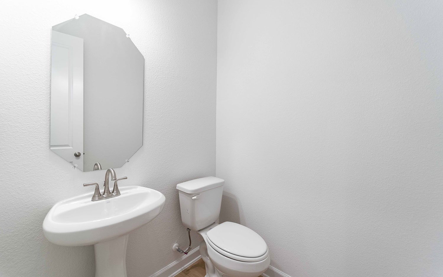
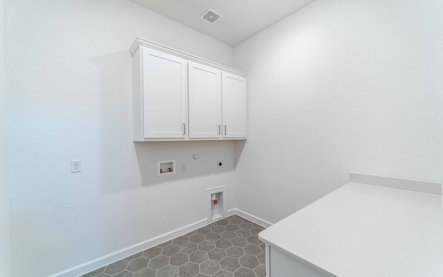
/u.realgeeks.media/forneytxhomes/header.png)