2116 Randas Way, Rockwall, TX 75087
- $899,000
- 5
- BD
- 5
- BA
- 4,080
- SqFt
- List Price
- $899,000
- MLS#
- 21009026
- Status
- ACTIVE
- Type
- Single Family Residential
- Subtype
- Residential
- Style
- Traditional, Detached
- Year Built
- 2022
- Construction Status
- Preowned
- Bedrooms
- 5
- Full Baths
- 4
- Half Baths
- 1
- Acres
- 0.21
- Living Area
- 4,080
- County
- Rockwall
- City
- Rockwall
- Subdivision
- Saddle Star Estates
- Number of Stories
- 2
- Architecture Style
- Traditional, Detached
Property Description
Welcome to 2116 Randas Way—a striking showcase of intentional design and elevated living in the heart of Rockwall’s exclusive Saddle Star Estates. This custom Coventry-built residence offers over $100K in curated upgrades, blending timeless architecture with cutting-edge amenities for the discerning buyer. Step into a grand entry framed by sleek iron doors and soaring ceilings, where designer lighting and custom built-ins set the tone for elevated sophistication. The chef’s kitchen stuns with stacked cabinetry, professional-grade appliances, and a butler's walk-in pantry—seamlessly flowing into the spacious family room anchored by a statement fireplace and elegant board-and-batten detailing. Unwind in the luxe primary suite, complete with double tray ceilings, two custom closet system, and a spa-worthy bath. Upstairs, a coffered-ceiling media room, secret bonus room, and dual-purpose bedroom. Bespoke cabinetry throughout the home offer versatility and privacy for every lifestyle. Outside, enjoy a motorized screened-in patio, tree-lined spacious backyard, Tesla charger, and professionally designed garage storage—ensuring beauty meets function at every turn. With premium finishes, intelligent upgrades, and access to top-rated Rockwall ISD schools, this one-of-a-kind home delivers a lifestyle prescribed for luxury.
Additional Information
- Agent Name
- Porscha Showers
- Unexempt Taxes
- $13,640
- HOA Fees
- $1,250
- HOA Freq
- Annually
- Other Equipment
- Home Theater
- Amenities
- Fireplace
- Lot Size
- 9,321
- Acres
- 0.21
- Interior Features
- Chandelier, Decorative Designer Lighting Fixtures, Eat-In Kitchen, High Speed Internet, In-Law Arrangement, Kitchen Island, Open Floor Plan, Pantry, Walk-In Closet(s), Wired Audio
- Flooring
- Carpet, Tile, Hardwood
- Foundation
- Slab
- Roof
- Composition
- Stories
- 2
- Pool Features
- None, Community
- Pool Features
- None, Community
- Fireplaces
- 2
- Fireplace Type
- Decorative, Family Room, Gas, Masonry
- Exterior
- Rain Gutters
- Garage Spaces
- 3
- Parking Garage
- Garage Faces Front, Garage, Garage Door Opener
- School District
- Rockwall Isd
- Elementary School
- Celia Hays
- Middle School
- Jw Williams
- High School
- Rockwall
- Possession
- CloseOfEscrow
- Possession
- CloseOfEscrow
- Community Features
- Playground, Park, Pool, Near Trails/Greenway
Mortgage Calculator
Listing courtesy of Porscha Showers from JL Marsaw & Co. Contact: 214-770-7762
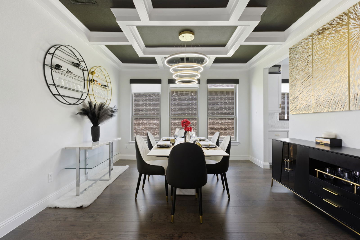
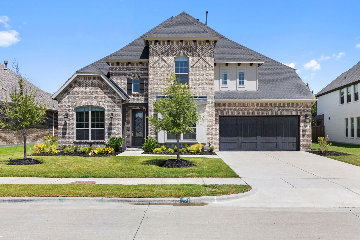
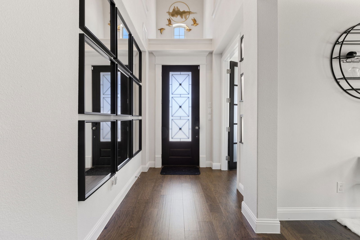
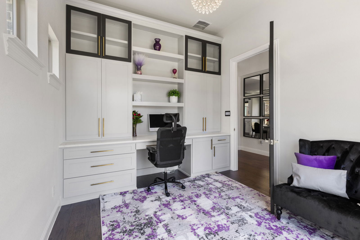
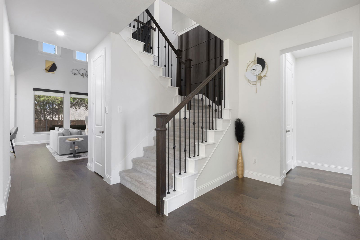
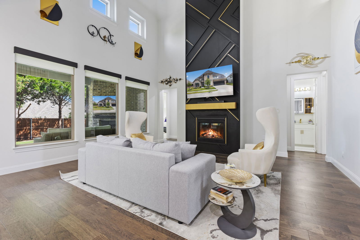
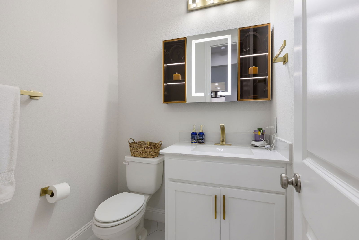
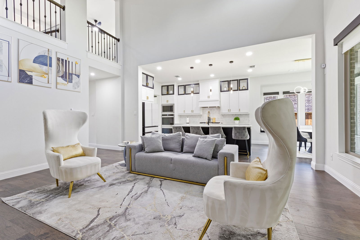
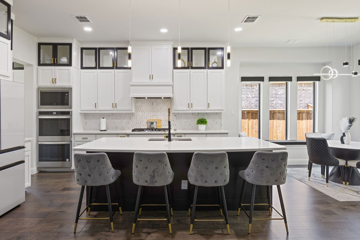
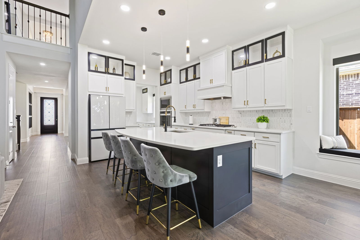
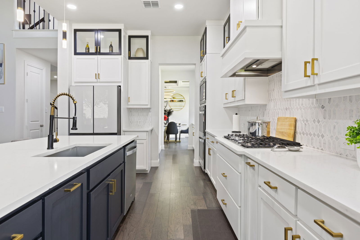
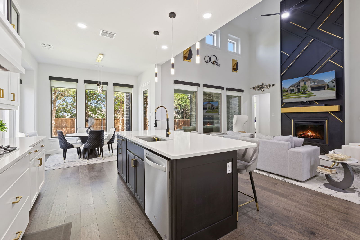
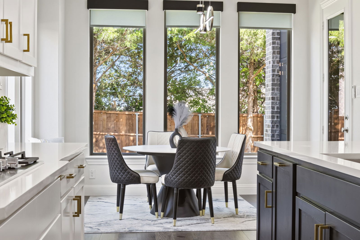
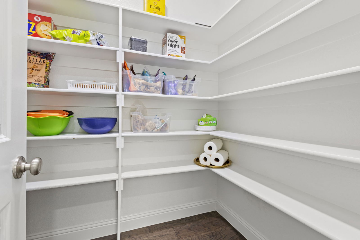
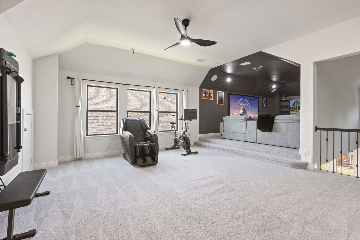
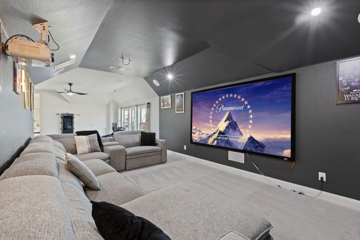
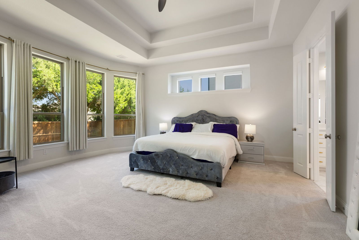
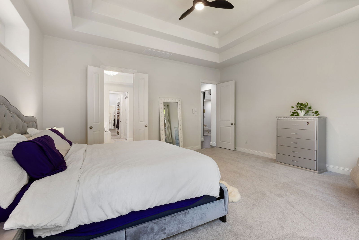
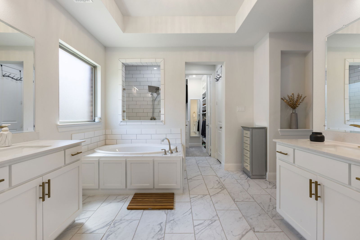
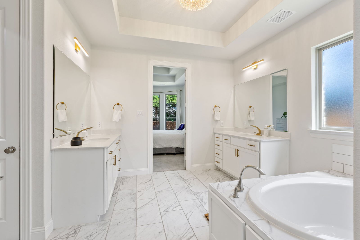
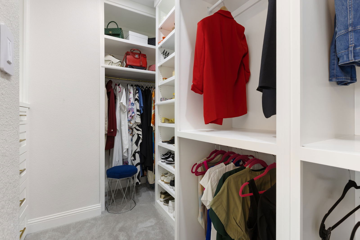
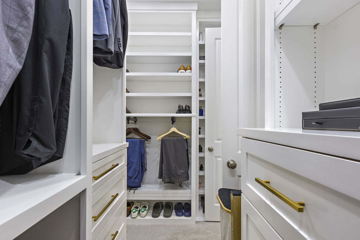
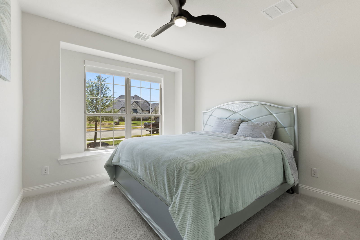
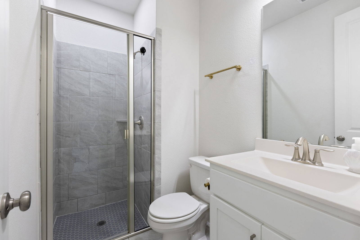
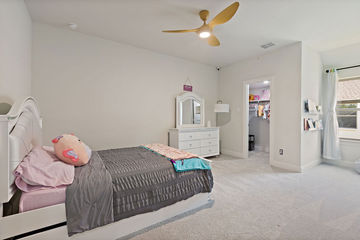
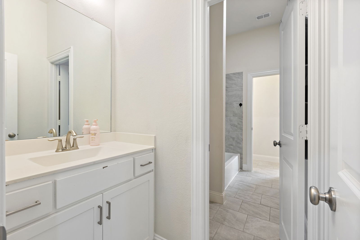
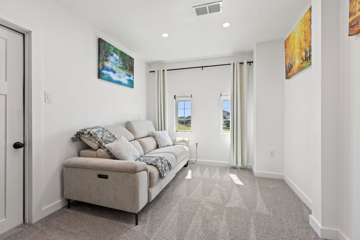
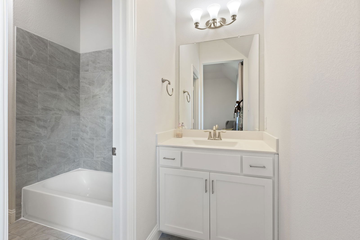
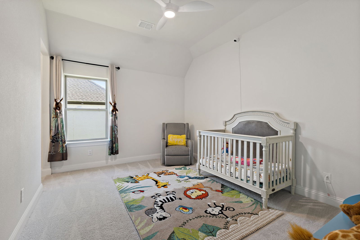
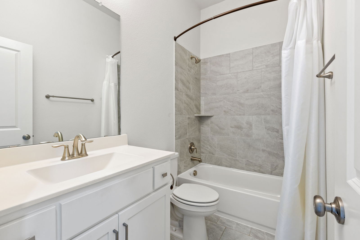
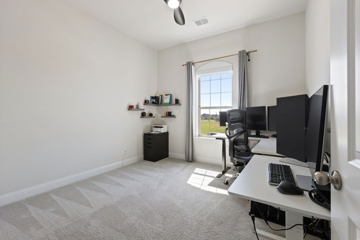
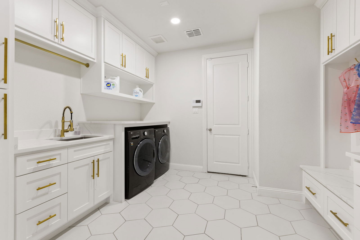
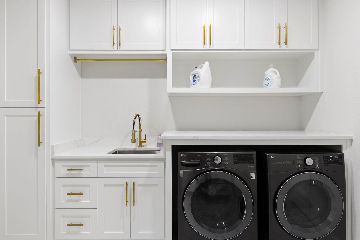
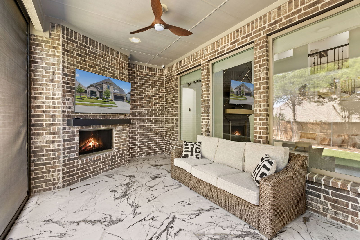
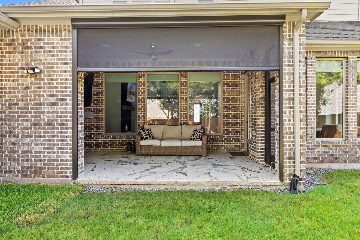
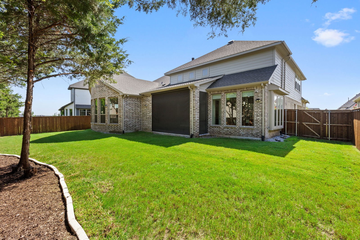
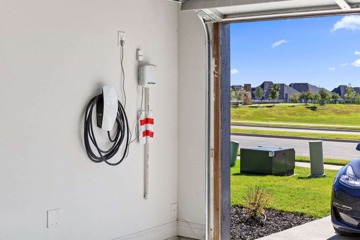
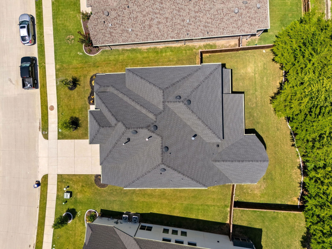
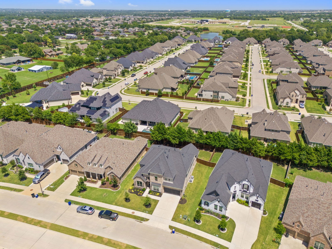
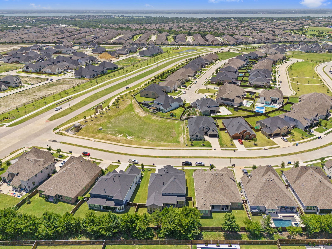
/u.realgeeks.media/forneytxhomes/header.png)