2325 Miranda Ln, Rockwall, TX 75087
- $869,000
- 5
- BD
- 6
- BA
- 4,266
- SqFt
- List Price
- $869,000
- Price Change
- ▼ $16,900 1756237842
- MLS#
- 21004170
- Status
- ACTIVE
- Type
- Single Family Residential
- Subtype
- Residential
- Style
- Detached
- Year Built
- 2022
- Bedrooms
- 5
- Full Baths
- 5
- Half Baths
- 1
- Acres
- 0.21
- Living Area
- 4,266
- County
- Rockwall
- City
- Rockwall
- Subdivision
- Saddle Star Estates
- Number of Stories
- 2
- Architecture Style
- Detached
Property Description
Discover unparalleled luxury in this exquisite Highland Home Plan 289 located in prestigious Saddle Star Estates in Rockwall, TX. Priced nearly $200K below comparable new builds. Boasting 5 bedrooms and 5.5 baths, each bedroom is an ensuite sanctuary of comfort with the exception of 1 bedroom. Secondary suite on the first floor, ideal for guests.The grand entrance captivates with stunning curb appeal, featuring pristine white brick and elegant double glass doors. Inside, the chef's kitchen impresses with stainless steel appliances, sleek white cabinets, and a magnificent curved black and white staircase. The family room is bathed in natural light through a dramatic wall of windows and is anchored by a striking floor-to-ceiling brick fireplace. The lavish master suite is a true retreat with a sitting area, a freestanding tub, and a beautifully designed shower. A downstairs media room awaits your next movie night, with upgraded hardwood floors and plush carpets throughout this luxurious abode. For a private showing, contact the listing agent today. this home epitomizes luxury and value. Sellers are offering a home warranty to provide you piece of mind. This home is a MUST SEE!
Additional Information
- Agent Name
- Tiffany Roscoe
- Unexempt Taxes
- $14,834
- HOA Fees
- $1,250
- HOA Freq
- Annually
- Amenities
- Fireplace
- Lot Size
- 9,234
- Acres
- 0.21
- Interior Features
- Double Vanity, Eat-In Kitchen, Granite Counters, High Speed Internet, In-Law Arrangement, Kitchen Island, Multiple Primary Suites, Open Floor Plan, Pantry, Smart Home, Cable TV, Walk-In Closet(s)
- Stories
- 2
- Pool Features
- None
- Pool Features
- None
- Fireplaces
- 1
- Fireplace Type
- Living Room
- Garage Spaces
- 3
- Parking Garage
- Additional Parking, Garage, Garage Door Opener, On Street
- School District
- Rockwall Isd
- Elementary School
- Celia Hays
- Middle School
- Jw Williams
- High School
- Rockwall
- Possession
- CloseOfEscrow, Negotiable
- Possession
- CloseOfEscrow, Negotiable
Mortgage Calculator
Listing courtesy of Tiffany Roscoe from Coldwell Banker Apex, REALTORS. Contact: 630-688-0534
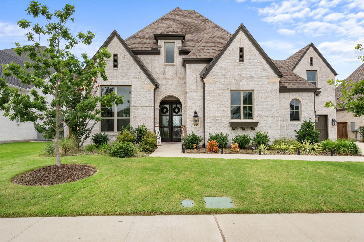
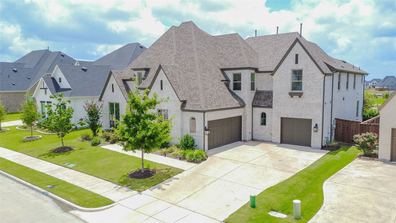
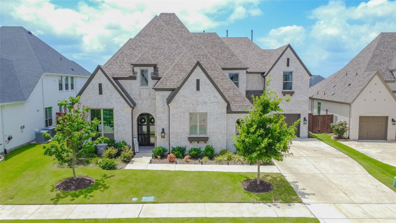
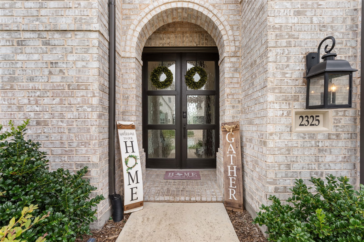
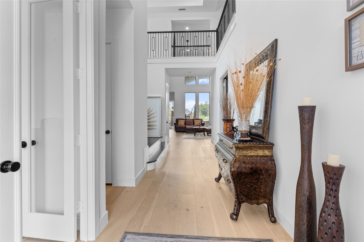
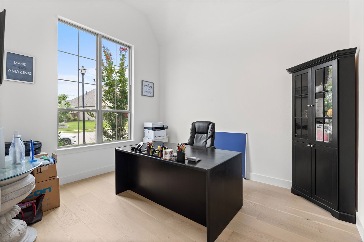
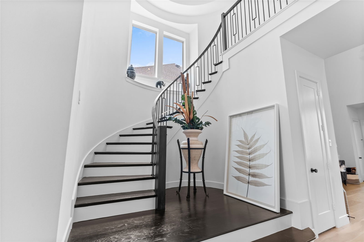
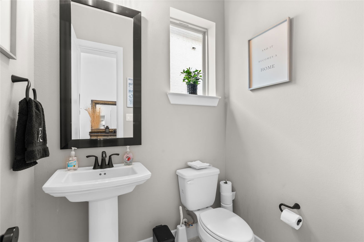
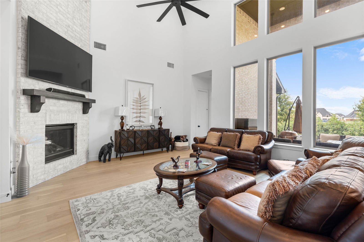
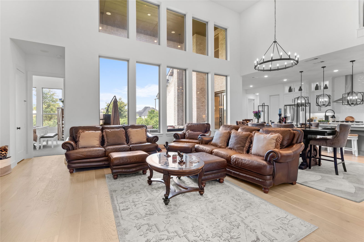
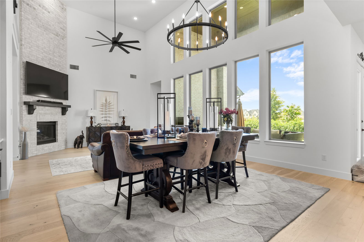
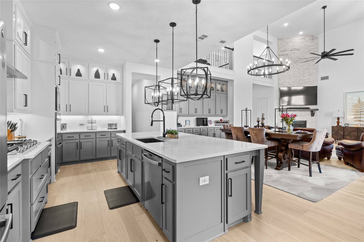
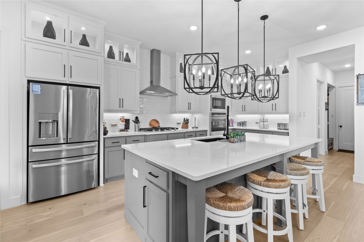
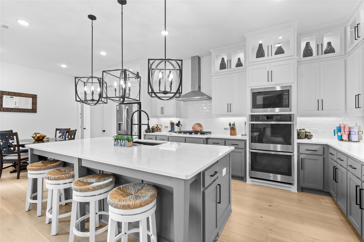
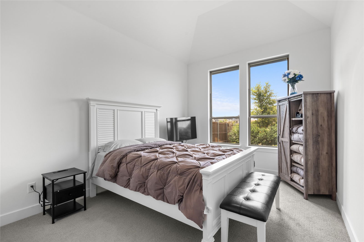
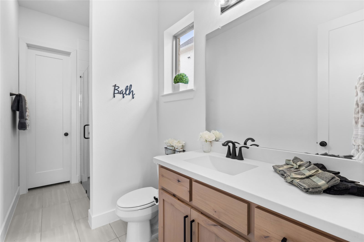
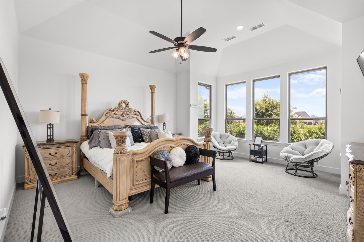
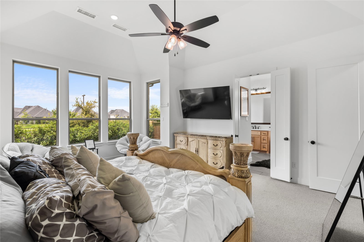
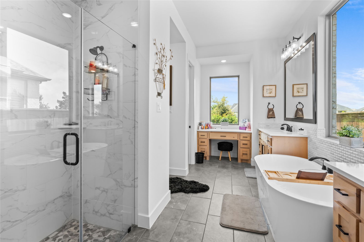
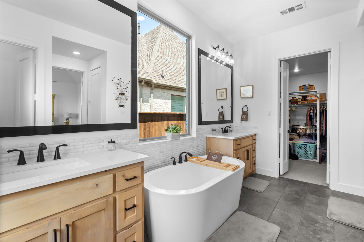
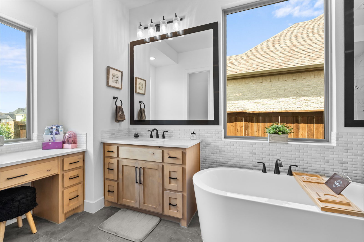
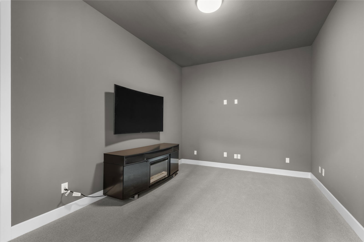
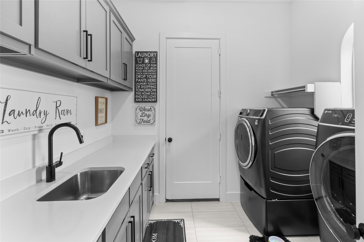
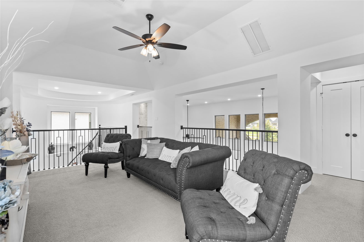
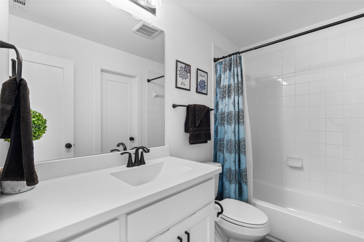
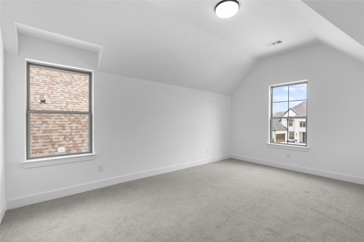
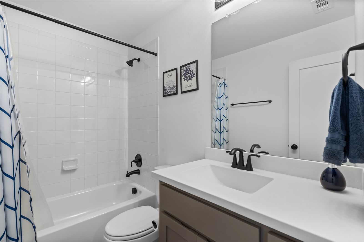
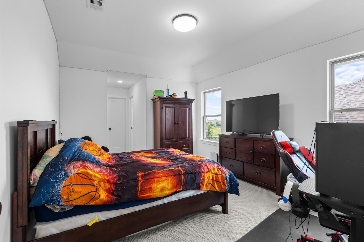
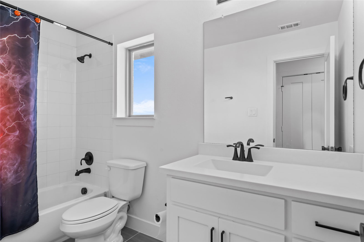
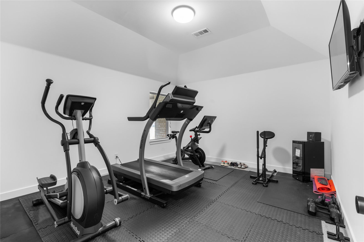
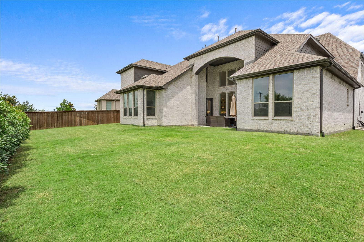
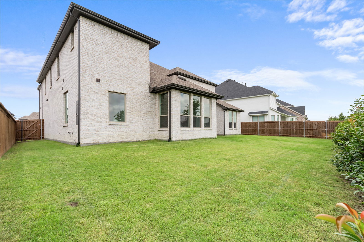
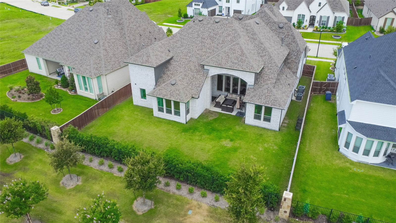
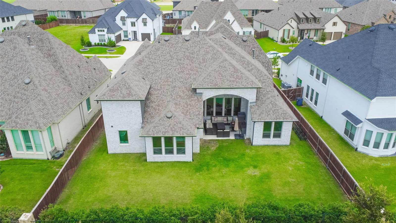
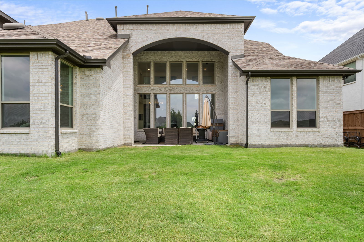
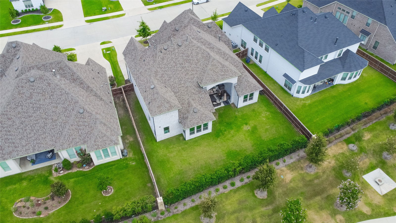
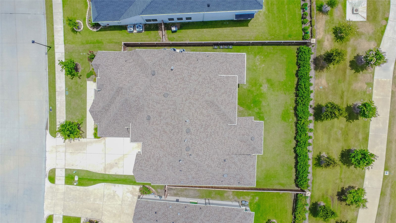
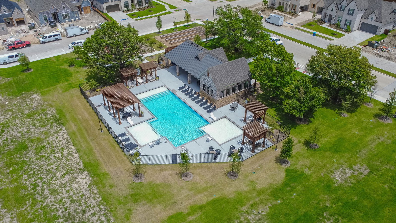
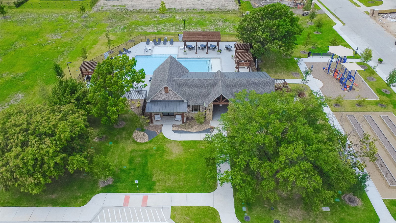
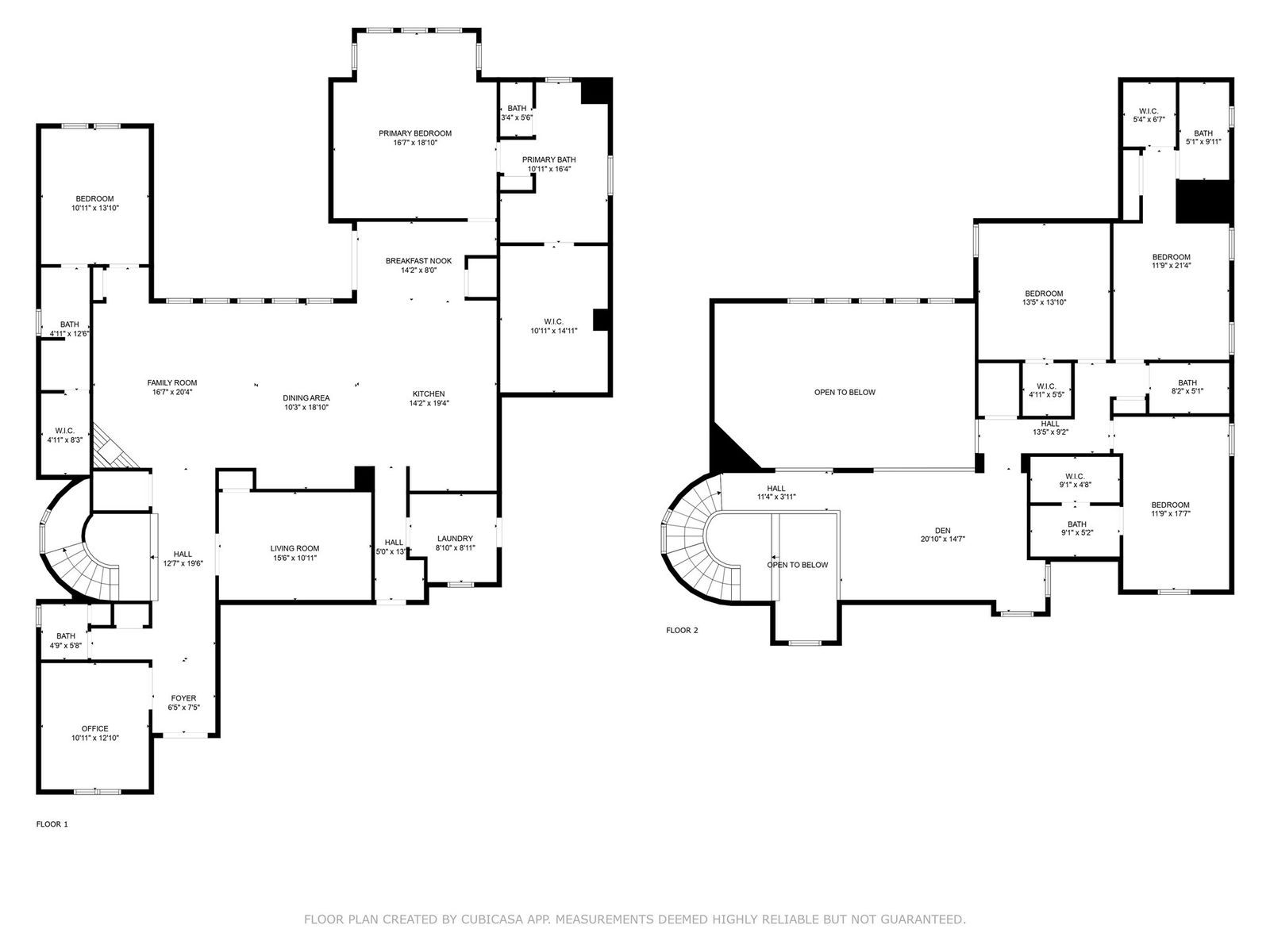
/u.realgeeks.media/forneytxhomes/header.png)