3617 Smoketree Dr, Rockwall, TX 75032
- $340,000
- 3
- BD
- 2
- BA
- 1,960
- SqFt
- List Price
- $340,000
- MLS#
- 21029097
- Status
- ACTIVE
- Type
- Single Family Residential
- Subtype
- Residential
- Style
- Traditional, Detached
- Year Built
- 2005
- Construction Status
- Preowned
- Bedrooms
- 3
- Full Baths
- 2
- Acres
- 0.23
- Living Area
- 1,960
- County
- Rockwall
- City
- Rockwall
- Subdivision
- Timber Creek Estates
- Number of Stories
- 1
- Architecture Style
- Traditional, Detached
Property Description
Welcome home to this 3 bed, 2 bath home plus dedicated office nestled on a large lot with mature trees in it's private park like backyard. When you step inside you'll notice beautiful hardwood floors, tall ceilings, a massive kitchen, granite counters, pantry, tons of counter space, a gas range, and a built in desk! The kitchen opens to the living room that features crown molding, a beautiful view of the backyard and a wood burning fireplace for cozy at home movie nights! Schedule your private showing today and start packing!
Additional Information
- Agent Name
- Bobbie Moody
- Unexempt Taxes
- $5,814
- HOA Fees
- $475
- HOA Freq
- Annually
- Amenities
- Fireplace
- Lot Size
- 10,010
- Acres
- 0.23
- Lot Description
- Irregular Lot
- Interior Features
- Eat-in Kitchen, Granite Counters, Open Floorplan, Pantry, Cable TV
- Flooring
- Carpet, Ceramic, Hardwood
- Foundation
- Slab
- Roof
- Shingle
- Stories
- 1
- Pool Features
- None
- Pool Features
- None
- Fireplaces
- 1
- Fireplace Type
- Gas Starter, Living Room, Wood Burning
- Exterior
- Rain Gutters
- Garage Spaces
- 2
- Parking Garage
- Garage - Single Door, Garage Faces Side
- School District
- Rockwall Isd
- Elementary School
- Dorris Jones
- Middle School
- Ursula Rakow
- High School
- Rockwall
- Possession
- CloseOfEscrow
- Possession
- CloseOfEscrow
- Community Features
- Curbs
Mortgage Calculator
Listing courtesy of Bobbie Moody from MARK SPAIN REAL ESTATE. Contact: 770-886-9000
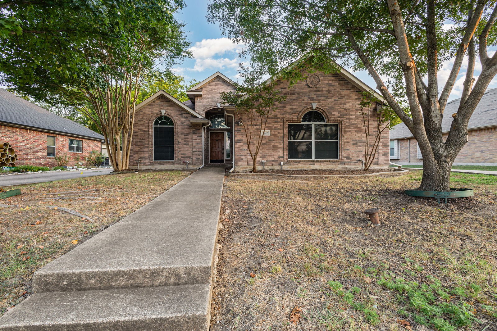
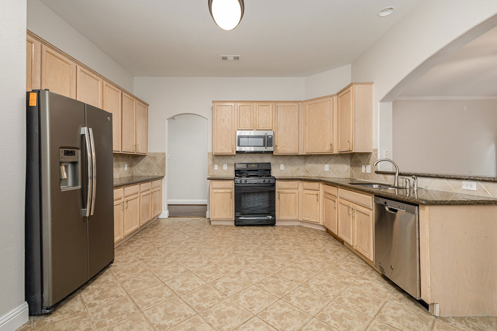
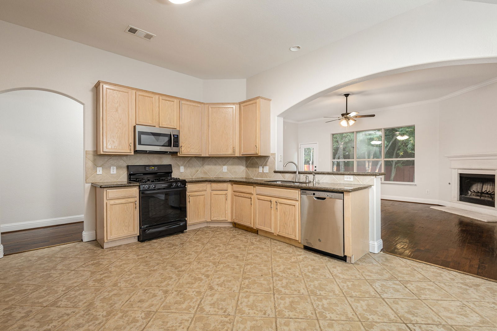
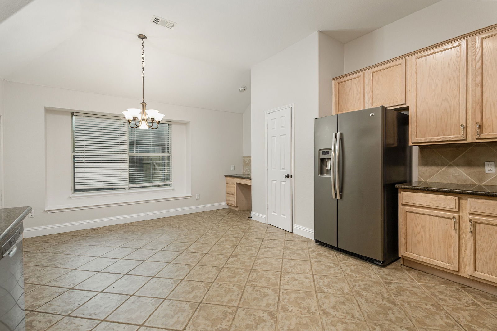
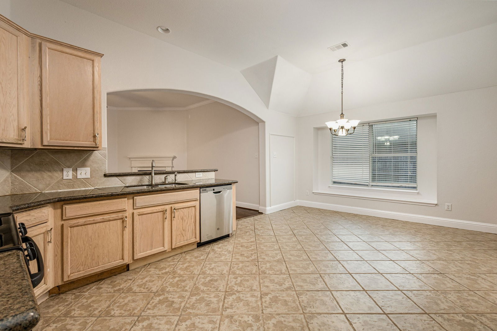
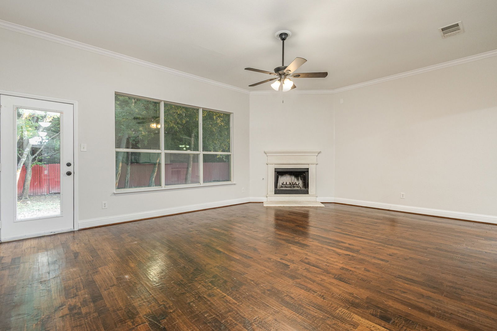
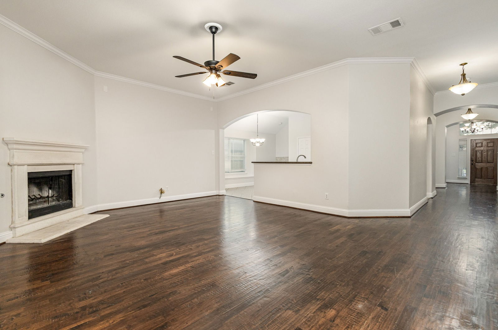
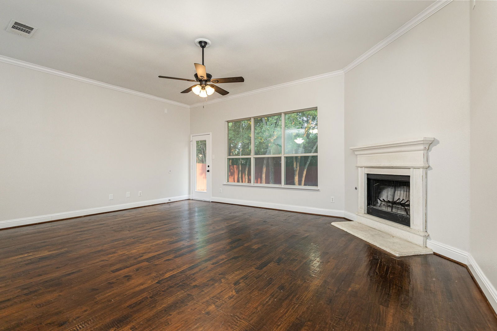
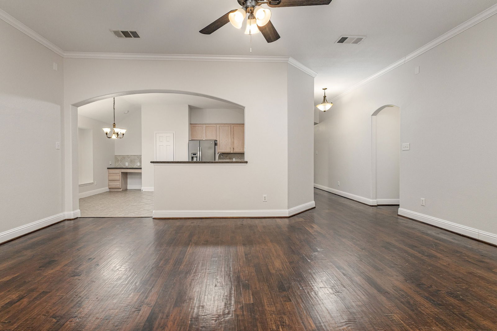
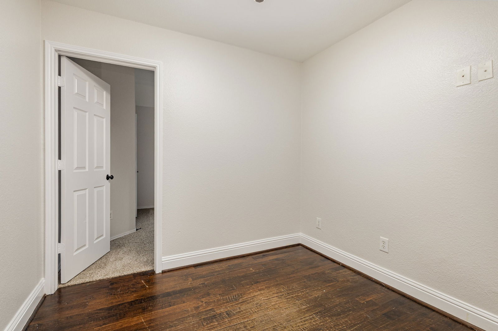
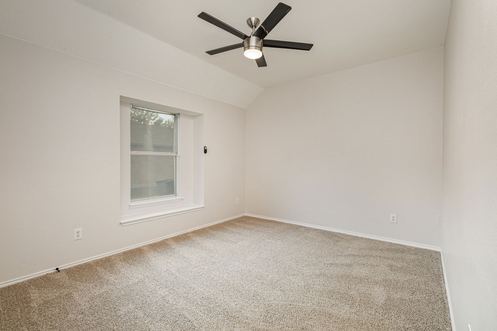
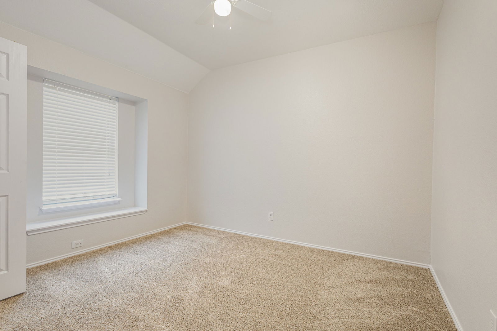
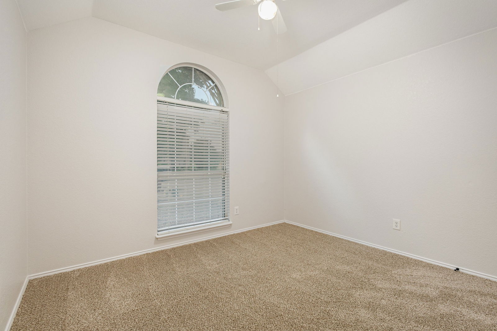
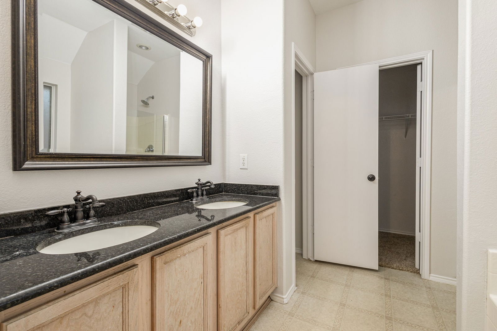
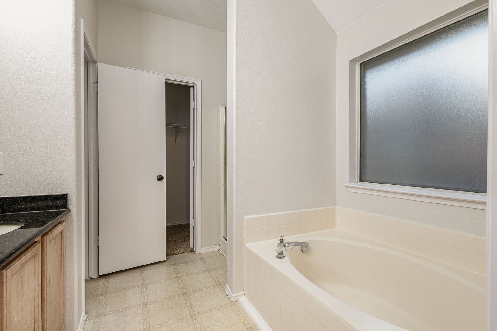
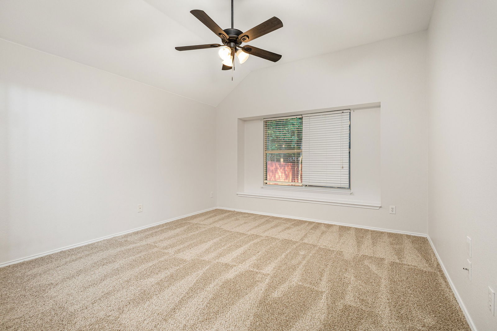
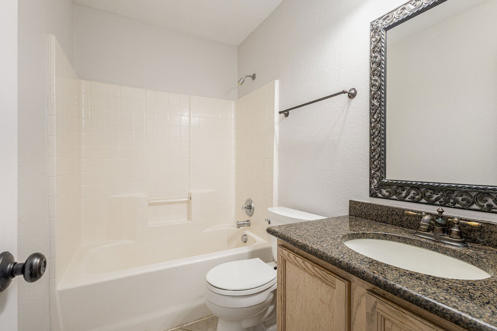
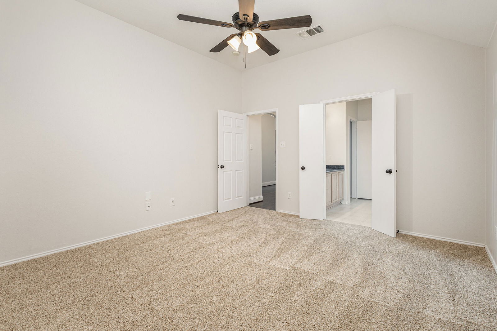
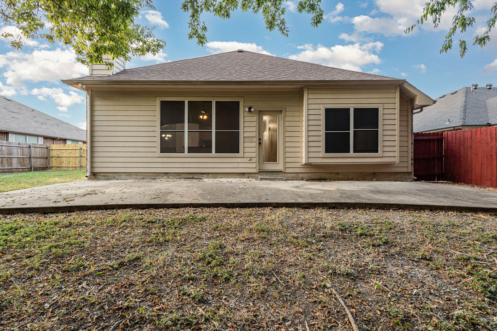
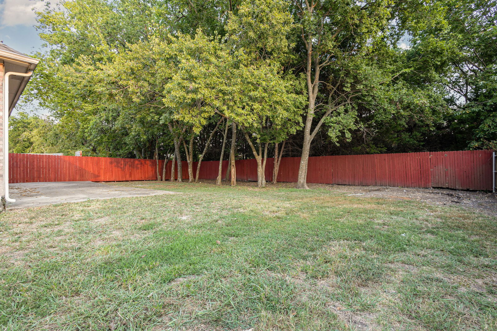
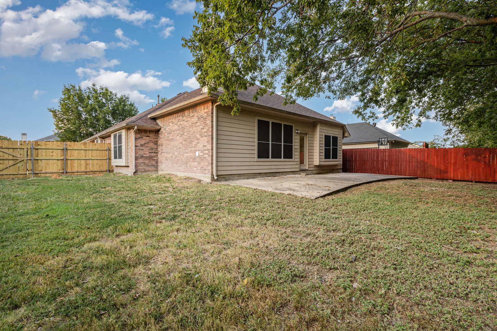
/u.realgeeks.media/forneytxhomes/header.png)