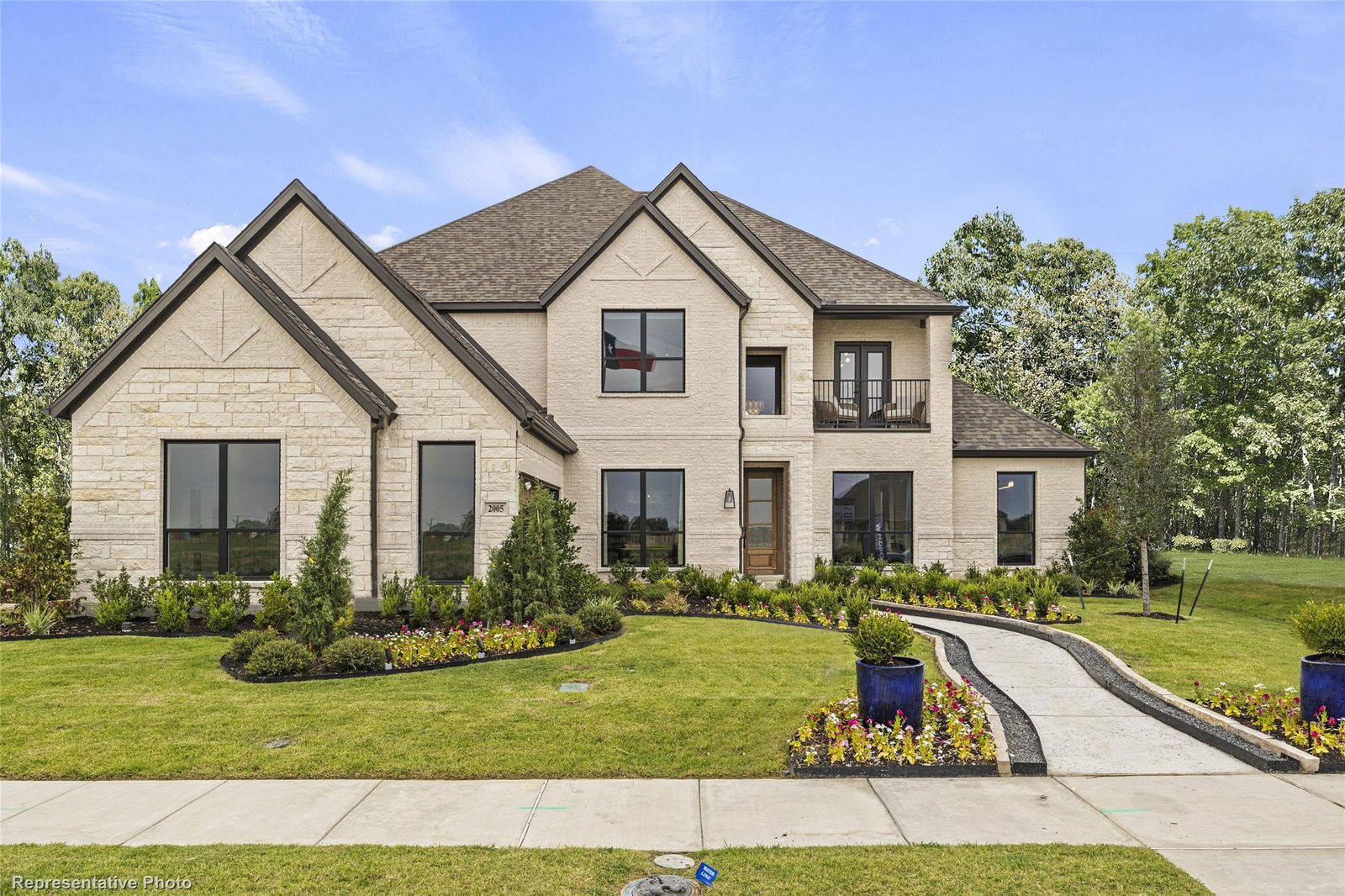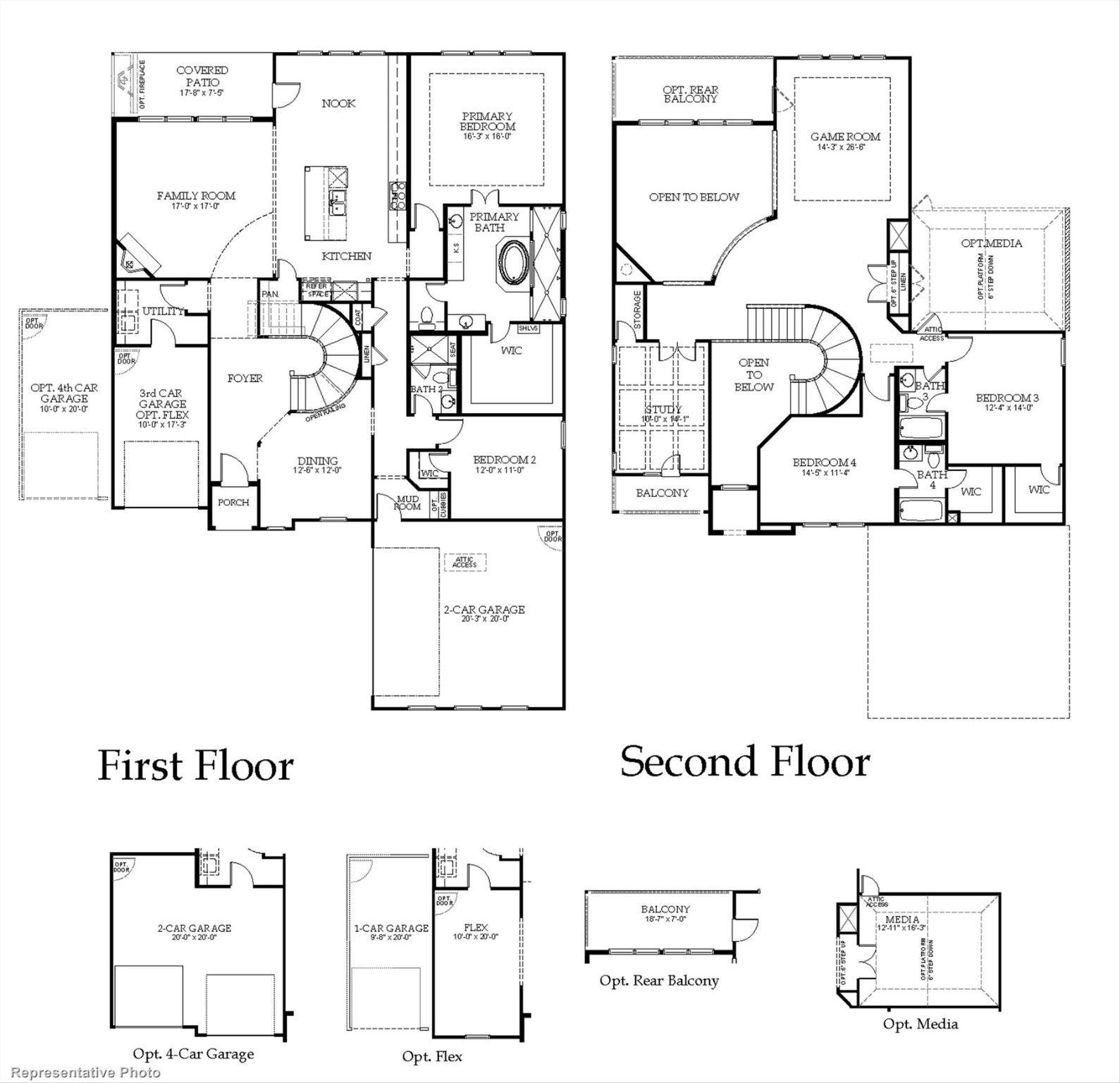2114 Clairmount Dr, Rockwall, TX 75087
- $770,990
- 4
- BD
- 4
- BA
- 3,824
- SqFt
- List Price
- $770,990
- MLS#
- 20932229
- Status
- ACTIVE
- Type
- Single Family Residential
- Subtype
- Residential
- Style
- Traditional, Detached
- Year Built
- 2025
- Construction Status
- New Construction - Incomplete
- Bedrooms
- 4
- Full Baths
- 4
- Acres
- 0.17
- Living Area
- 3,824
- County
- Rockwall
- City
- Rockwall
- Subdivision
- Nelson Lake Estates
- Number of Stories
- 2
- Architecture Style
- Traditional, Detached
Property Description
MLS# 20932229 - Built by Windsor Homes - Sep 2025 completion! ~ Discover this exquisite 4-bedroom, 4-bathroom single-family residence in the desirable Nelson Lake Estates, set to be completed by October 30, 2025. Spanning 3,824 sq. ft., this home features a spacious open floor plan with two story family room, game room, media and a cozy gas fireplace in the living room, perfect for gatherings. The gourmet kitchen boasts quartz countertops, a kitchen island, and an eat-in area, while the primary bedrooms all offer walk-in closets and double vanities in the primary bath for added convenience. Enjoy the beauty of landscaped exterior with a sprinkler system, and relax on the covered patio. This property also includes a 3-car garage, smart home system, and is located within the Rockwall ISD, close to Celia Hays Elementary, JW Williams Middle, and Rockwall High School. With quality construction and modern amenities, this home is a must-see!
Additional Information
- Agent Name
- Ben Caballero
- HOA Fees
- $855
- HOA Freq
- Annually
- Amenities
- Fireplace
- Lot Size
- 7,200
- Acres
- 0.17
- Lot Description
- Irregular Lot, Landscaped, Subdivision, Sprinkler System-Yard
- Interior Features
- Decorative Designer Lighting Fixtures, Double Vanity, Eat-in Kitchen, Granite Counters, High Speed Internet, Kitchen Island, Open Floorplan, Pantry, Smart Home, Cable TV, Vaulted/Cathedral Ceilings, Walk-In Closet(s), Wired Audio
- Flooring
- Brick, Carpet, Ceramic, Stone, Vinyl, Wood
- Foundation
- Slab
- Roof
- Composition
- Stories
- 2
- Pool Features
- None, Community
- Pool Features
- None, Community
- Fireplaces
- 1
- Fireplace Type
- Gas, Glass Doors, Gas Log, Gas Starter, Living Room, Masonry, Stone
- Exterior
- Lighting, Rain Gutters
- Garage Spaces
- 3
- Parking Garage
- Garage Faces Front, Garage, Garage Door Opener, Garage Faces Side
- School District
- Rockwall Isd
- Elementary School
- Celia Hays
- Middle School
- Jw Williams
- High School
- Rockwall
- Possession
- CloseOfEscrow
- Possession
- CloseOfEscrow
- Community Features
- Lake, Playground, Pool, Near Trails/Greenway, Curbs, Sidewalks
Mortgage Calculator
Listing courtesy of Ben Caballero from HomesUSA.com. Contact: 888-872-6006


/u.realgeeks.media/forneytxhomes/header.png)