299 Harborview Dr, Rockwall, TX 75032
- $729,000
- 3
- BD
- 3
- BA
- 2,750
- SqFt
- List Price
- $729,000
- Price Change
- ▼ $10,000 1754085547
- MLS#
- 20941398
- Status
- ACTIVE
- Type
- Single Family Residential
- Subtype
- Residential
- Style
- Contemporary, Detached
- Year Built
- 2013
- Construction Status
- Preowned
- Bedrooms
- 3
- Full Baths
- 2
- Half Baths
- 1
- Acres
- 0.14
- Living Area
- 2,750
- County
- Rockwall
- City
- Rockwall
- Subdivision
- Chandlers Landing Ph 2
- Number of Stories
- 2
- Architecture Style
- Contemporary, Detached
Property Description
Experience the best of lakeside living in this beautifully crafted modern brick & stone custom home, featuring private balconies with breathtaking views of Lake Ray Hubbard and Chandler’s Landing Marina. Nestled within a gated, resort-style community, this home offers a vacation-like lifestyle year-round. Enjoy access to an array of amenities including swimming pools, tennis- sports courts, parks, playgrounds, & an on-site restaurant- clubhouse all within walking distance to the marina. This spectacular home boasts stunning lake views from nearly every room. The chef’s dream kitchen is equipped with upscale, commercial-style appliances, a large center island with a breakfast bar, & opens seamlessly to the dining area—perfect for hosting family & friends. The gorgeous family room features a striking fireplace and panoramic lake views, & it flows into a second living area that can double as a home office or guest suite. The private owner's suite offers a spacious bedroom with a cozy sitting area and opens to a spa-style ensuite bath complete with a walk-in closet. Generously sized secondary bedrooms feature roomy closets, providing comfort & functionality for the whole family. Step outside to your private balcony and enjoy spectacular sunsets, or entertain guests on the beautifully designed patio. A gated courtyard adds to the home's charm and privacy. This home is loaded with amenities—including an elevator for added convenience. Wake up every day feeling like you're on vacation. A must-see!
Additional Information
- Agent Name
- Dee Evans
- Unexempt Taxes
- $10,013
- HOA Fees
- $223
- HOA Freq
- Monthly
- Amenities
- Fireplace
- Lot Size
- 6,011
- Acres
- 0.14
- Lot Description
- Back Yard, Lawn, Landscaped, Subdivision
- Interior Features
- Chandelier, Double Vanity, Elevator, High Speed Internet, Kitchen Island, Open Floorplan, Pantry, Cable TV, Vaulted/Cathedral Ceilings, Walk-In Closet(s), Wired Audio
- Flooring
- Carpet, Hardwood, Slate/Marble, Vinyl
- Foundation
- Slab
- Roof
- Composition
- Stories
- 2
- Pool Features
- None, Community
- Pool Features
- None, Community
- Fireplaces
- 1
- Fireplace Type
- Gas Log, Gas Starter, Living Room
- Exterior
- Outdoor Grill, Rain Gutters
- Garage Spaces
- 2
- Parking Garage
- Garage, Garage Door Opener
- School District
- Rockwall Isd
- Elementary School
- Dorothy Smith Pullen
- Middle School
- Cain
- High School
- Heath
- Possession
- Negotiable
- Possession
- Negotiable
- Community Features
- Lake, Marina, Other, Pool, Racquetball, Sidewalks, Near Trails/Greenway, Gated
Mortgage Calculator
Listing courtesy of Dee Evans from Coldwell Banker Apex, REALTORS. Contact: 972-567-0046,972-567-0046
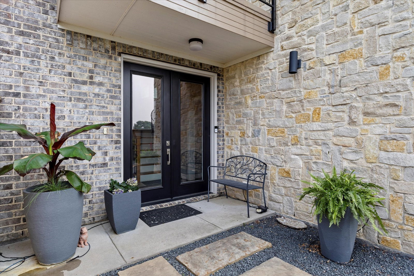
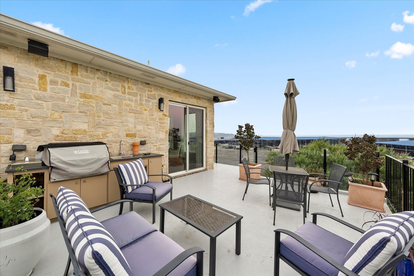
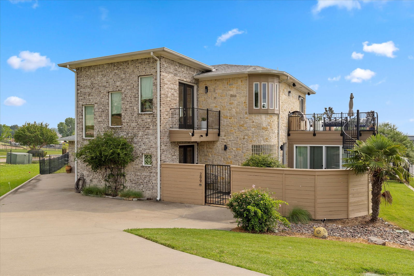
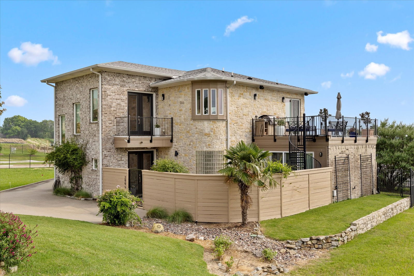
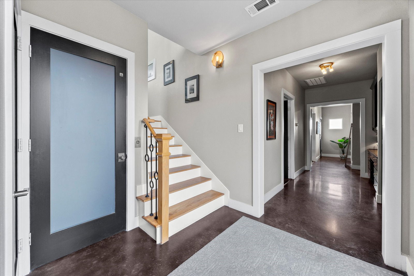
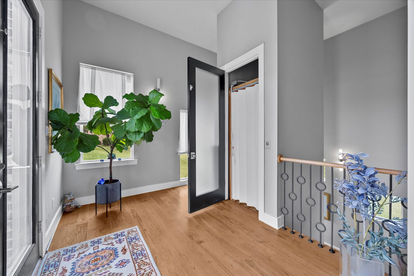
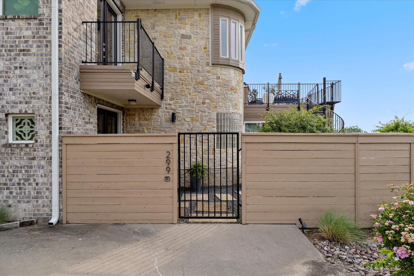
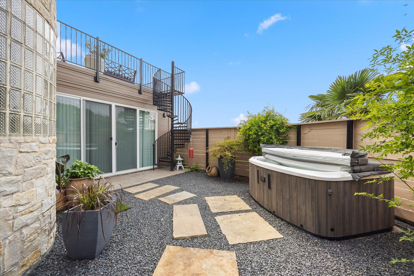
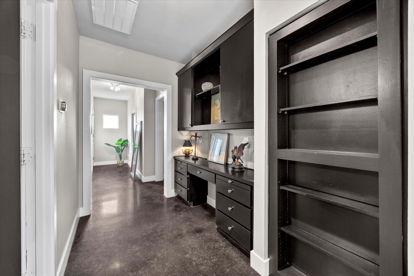
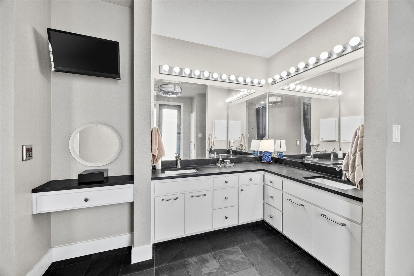
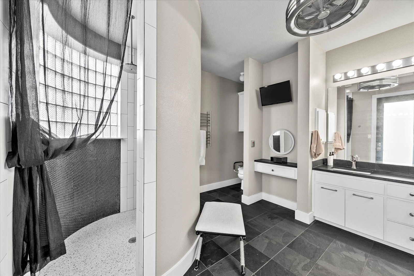
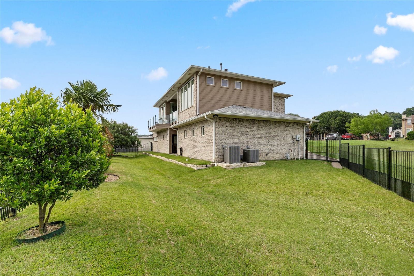
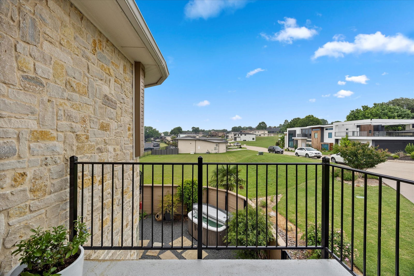
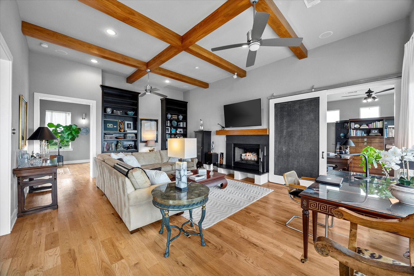
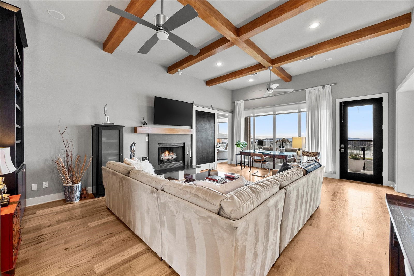
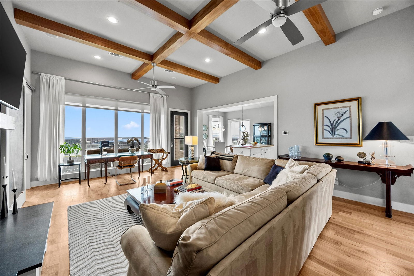
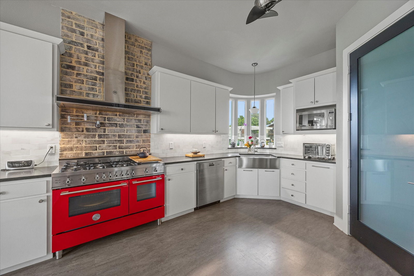
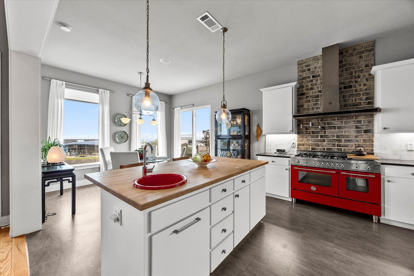
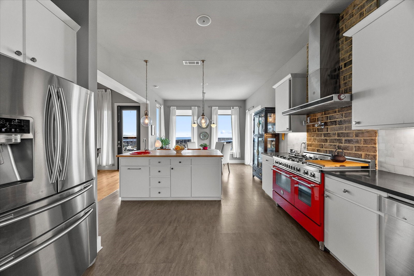
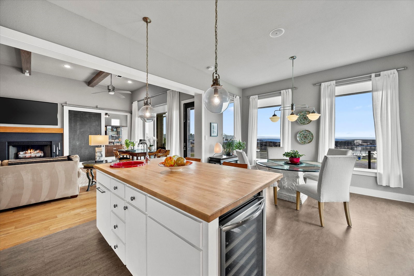
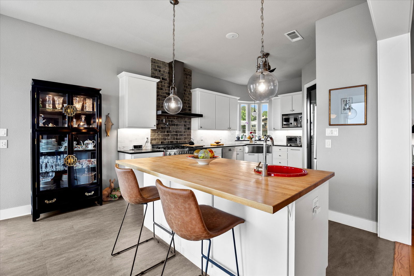
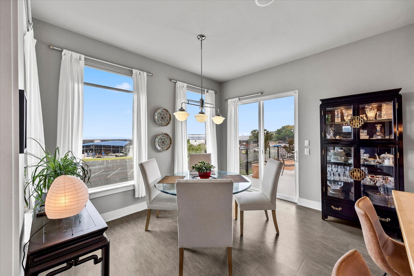
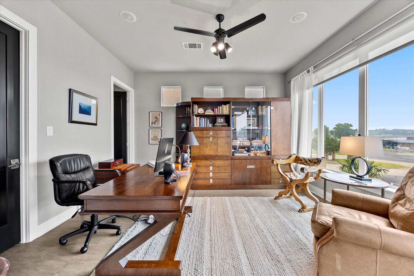
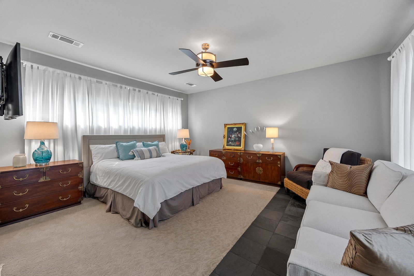
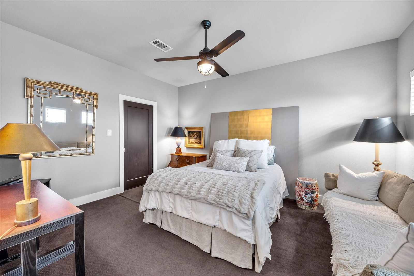
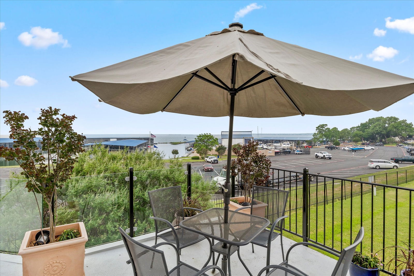
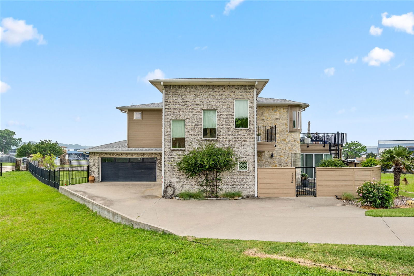
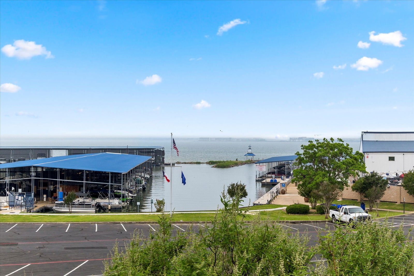
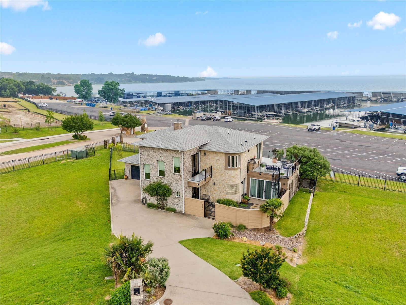
/u.realgeeks.media/forneytxhomes/header.png)