1919 Terraces Blvd, Rockwall, TX 75087
- $699,990
- 4
- BD
- 5
- BA
- 3,418
- SqFt
- List Price
- $699,990
- Price Change
- ▼ $1,667 1757100742
- MLS#
- 20848824
- Status
- ACTIVE
- Type
- Single Family Residential
- Subtype
- Residential
- Style
- Traditional, Detached
- Year Built
- 2025
- Bedrooms
- 4
- Full Baths
- 4
- Half Baths
- 1
- Acres
- 0.20
- Living Area
- 3,418
- County
- Rockwall
- City
- Rockwall
- Subdivision
- Terraces
- Number of Stories
- 2
- Architecture Style
- Traditional, Detached
Property Description
The Model Envy, This stunning model floor plan home is a true showpiece of modern design with its breathtaking elegance and seamless blend of style and functionality. The open concept layout is both inviting and expansive, anchored by an oversized island that serves as the heart of the home perfect for lively gatherings and effortless entertaining. A private study offers a quiet retreat for work or reflection, while the extended covered patio sets the stage for unforgettable moments, radiating warmth and celebration. Every detail has been meticulously curated, from the striking contrast of chic white, black, and gold finishes to the thoughtful balance of luxury and comfort. The owner's suite is a sanctuary of sophistication, boasting spacious double closets and a spa inspired super shower designed for pure indulgence. With a design so flawless, even our model home can't help but envy its beauty!
Additional Information
- Agent Name
- Jimmy Rado
- HOA Fees
- $1,700
- HOA Freq
- Annually
- Lot Size
- 8,637
- Acres
- 0.20
- Interior Features
- Decorative Designer Lighting Fixtures, Cable TV
- Foundation
- Slab
- Roof
- Composition
- Stories
- 2
- Pool Features
- None
- Pool Features
- None
- Garage Spaces
- 2
- Parking Garage
- Covered
- School District
- Rockwall Isd
- Elementary School
- Dobbs
- Middle School
- Herman E Utley
- High School
- Rockwall
- Possession
- CloseOfEscrow
- Possession
- CloseOfEscrow
Mortgage Calculator
Listing courtesy of Jimmy Rado from David M. Weekley. Contact: 877-933-5539
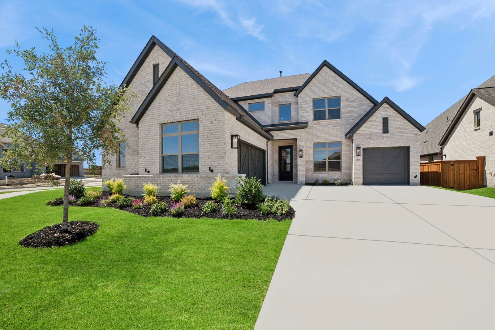
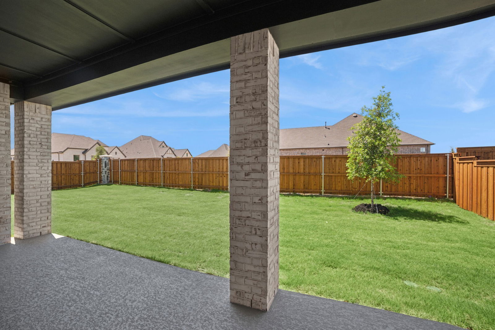
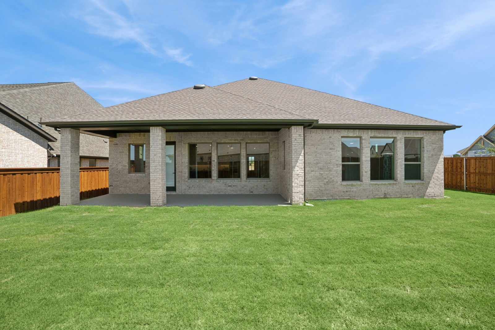
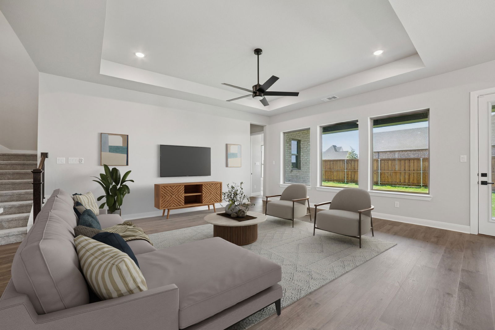
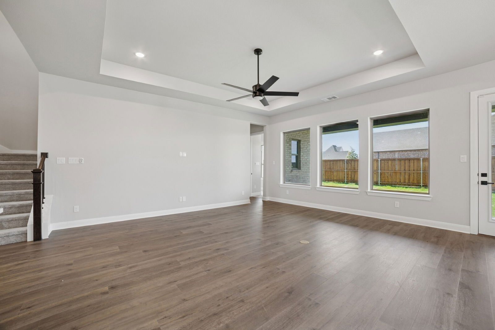
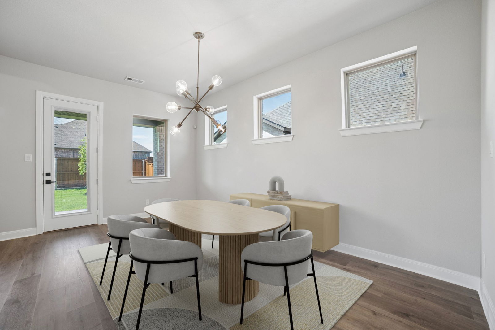
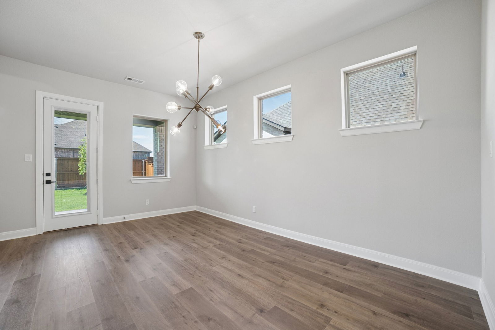
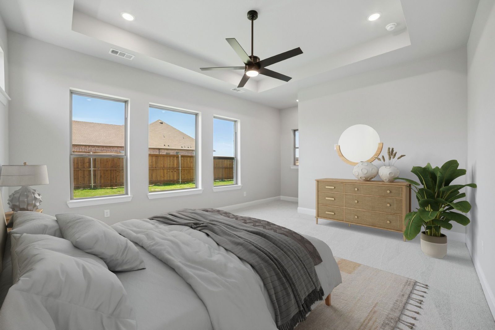
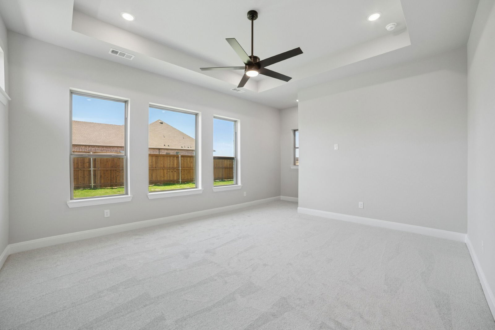
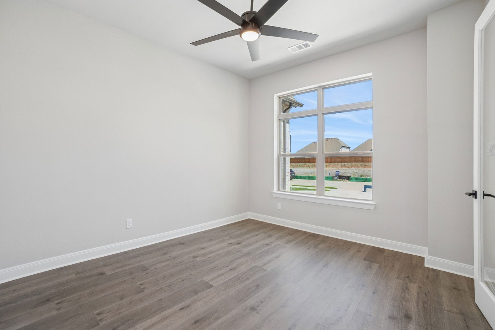
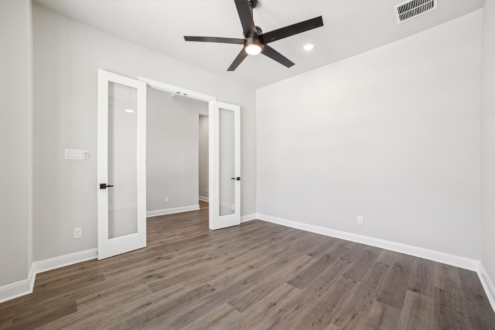
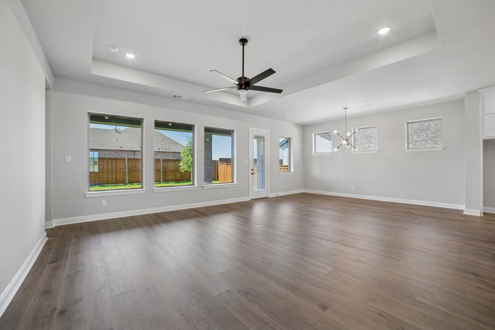
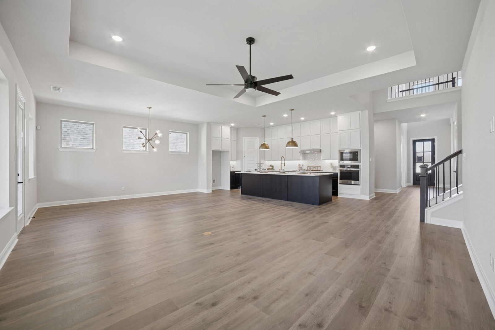
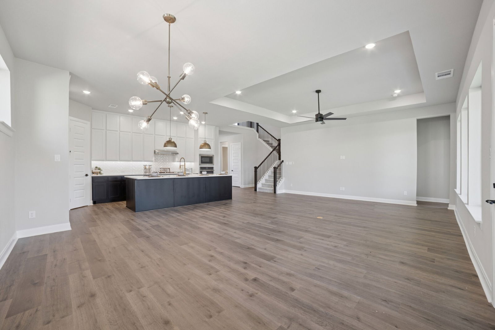
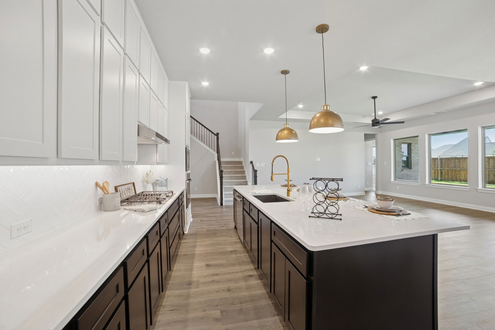
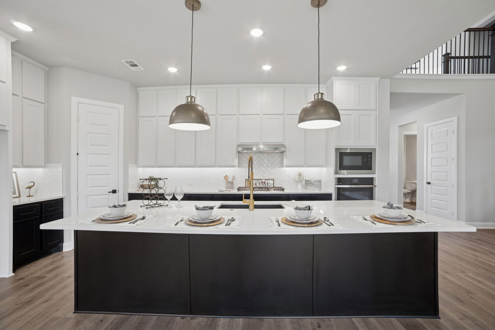
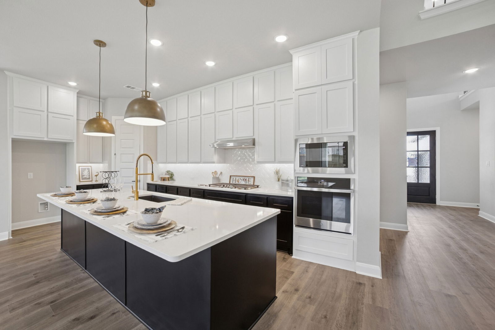
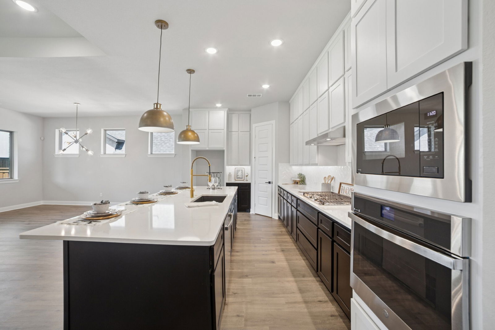
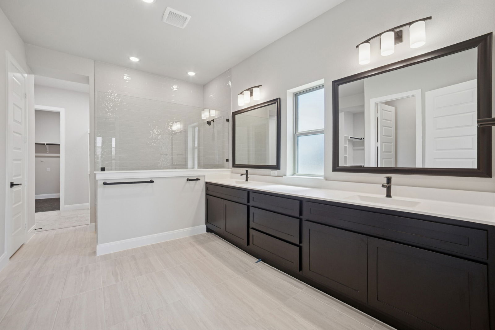
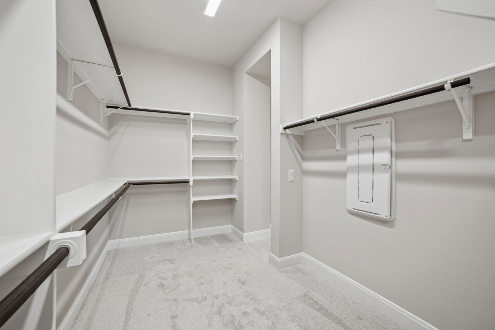
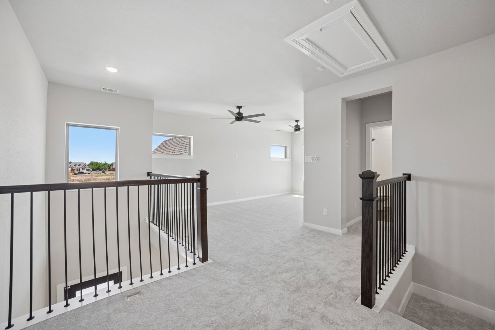
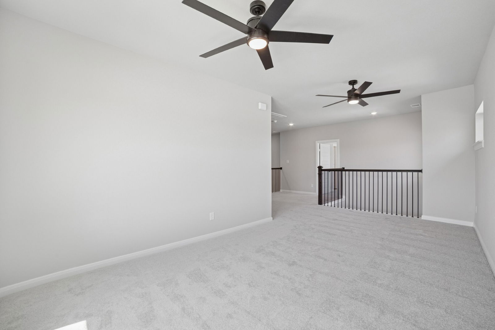
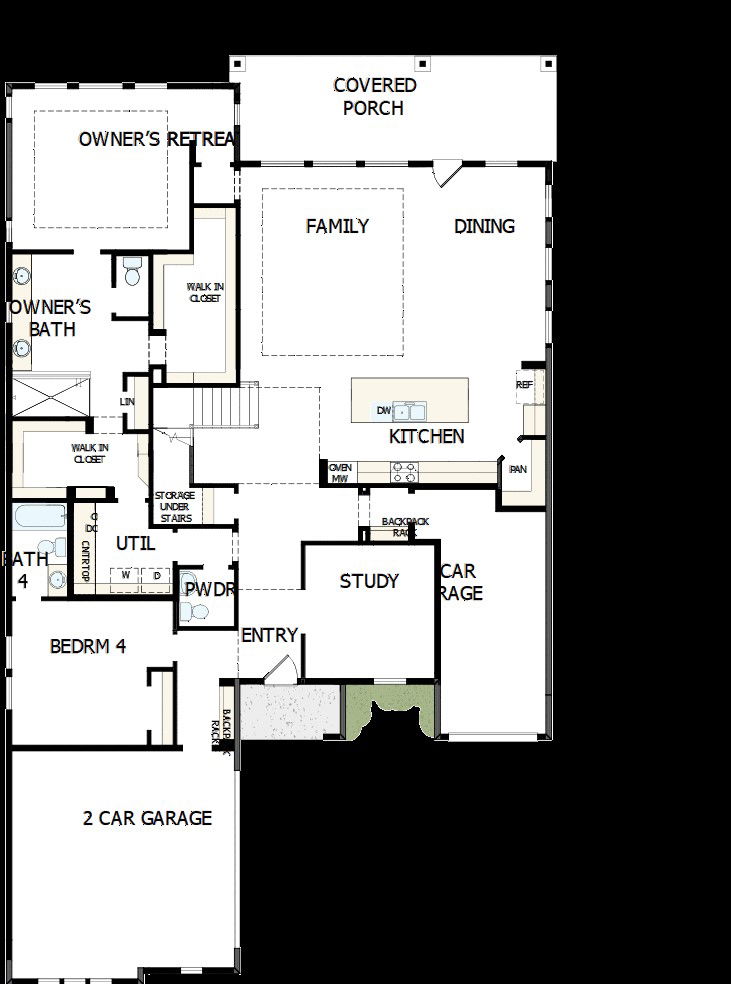
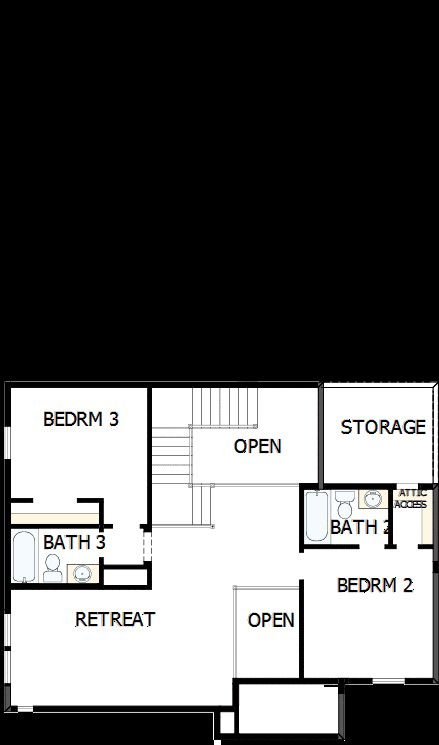
/u.realgeeks.media/forneytxhomes/header.png)