1116 Squaw Vly, Rockwall, TX 75087
- $684,762
- 5
- BD
- 6
- BA
- 3,795
- SqFt
- List Price
- $684,762
- Price Change
- ▼ $15,064 1754512739
- MLS#
- 20940330
- Status
- ACTIVE
- Type
- Single Family Residential
- Subtype
- Residential
- Style
- Detached
- Year Built
- 2011
- Bedrooms
- 5
- Full Baths
- 4
- Half Baths
- 2
- Acres
- 0.24
- Living Area
- 3,795
- County
- Rockwall
- City
- Rockwall
- Subdivision
- The Pinnacle Ph II
- Number of Stories
- 2
- Architecture Style
- Detached
Property Description
Amazing Custom Texas Home with lake views in the highly sought after community, Pinnacle Phase II. Cul De Sac street where families walk their children to school and downtown Rockwall as well as minutes from multiple avenues for commutes, shopping, dining, lake recreation and anything else you may desire. This is a 5, but can be, 7 bedroom, 4.2 bathroom, open floor plan home has so much flexibility for a study, tv room, game room, workout room and so much more. 2 family areas, one downstairs and one upstairs offer lots of versatility. There are Lake Views from the upstairs family room and a built in entertainment center. Master bedroom is downstairs The beautifully landscaped backyard oasis has a covered outdoor kitchen and living area with a fireplace and pool spa combo for great family time and entertaining. The garage was converted to 3 bedrooms and a full bathroom for lots of flex space and or bedrooms. There is parking on the large driveway behind the home. Large truck and SUV fit nicely on the driveway as well as street parking. The conversion can easily returned to garage space if needed.
Additional Information
- Agent Name
- Cathleen Lewis
- Unexempt Taxes
- $12,953
- Amenities
- Fireplace, Pool
- Lot Size
- 10,410
- Acres
- 0.24
- Interior Features
- Decorative Designer Lighting Fixtures, Granite Counters, High Speed Internet, In-Law Arrangement, Kitchen Island, Open Floorplan, Pantry, Cable TV, Walk-In Closet(s), Wired Audio
- Flooring
- Carpet
- Foundation
- Slab
- Roof
- Composition
- Stories
- 2
- Pool
- Yes
- Pool Features
- In Ground, Outdoor Pool, Pool, Pool Sweep, Pool/Spa Combo, Salt Water, Waterfall
- Pool Features
- In Ground, Outdoor Pool, Pool, Pool Sweep, Pool/Spa Combo, Salt Water, Waterfall
- Fireplaces
- 2
- Fireplace Type
- Dining Room, Gas, Gas Log, Gas Starter, Kitchen, Masonry
- Exterior
- Outdoor Kitchen, Outdoor Living Area, Private Yard
- Parking Garage
- Converted Garage, Paved, Driveway, Other, Other
- School District
- Rockwall Isd
- Elementary School
- Reinhardt
- Middle School
- Jw Williams
- High School
- Rockwall
- Possession
- Negotiable
- Possession
- Negotiable
- Community Features
- Curbs, Sidewalks
Mortgage Calculator
Listing courtesy of Cathleen Lewis from Call It Closed Realty. Contact: 214-893-9925
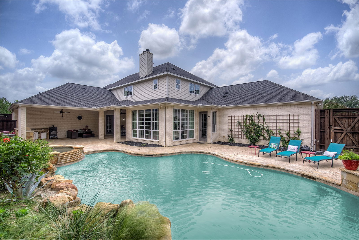
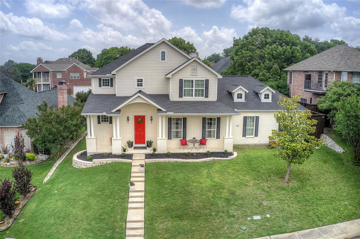
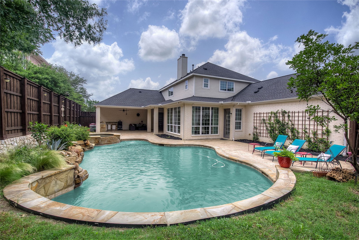
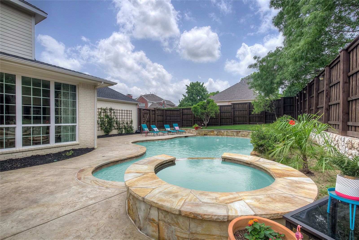
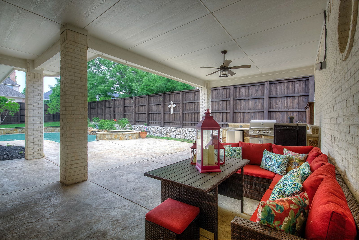
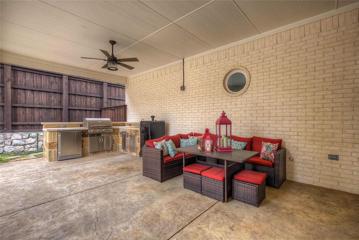
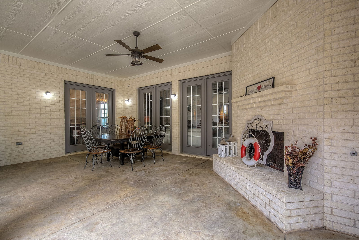
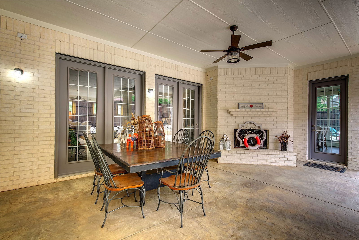
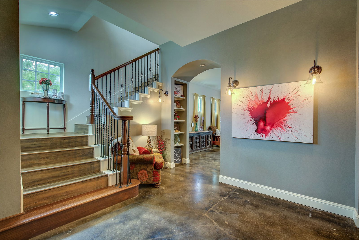
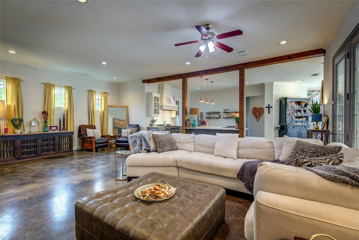
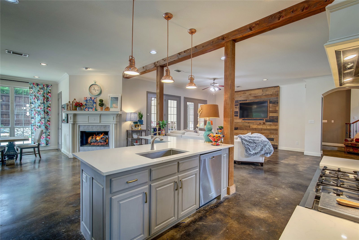
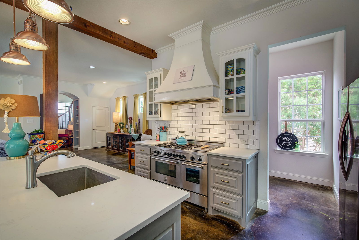
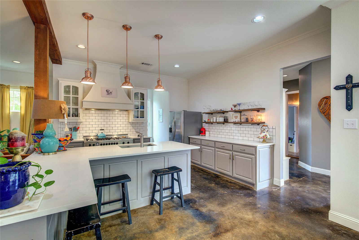
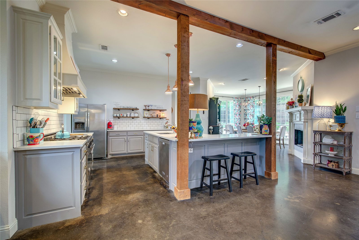
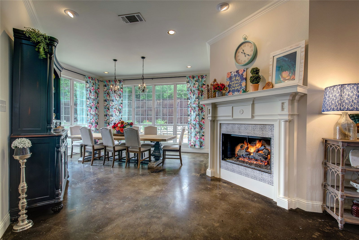
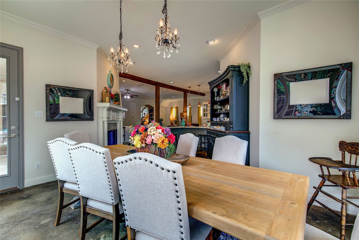
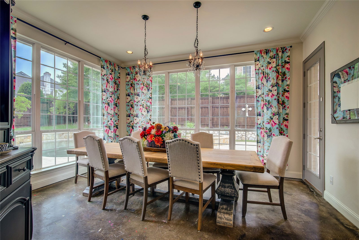
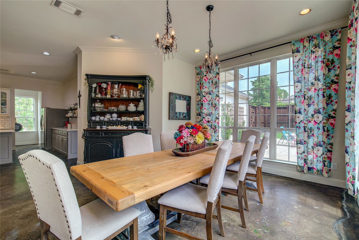
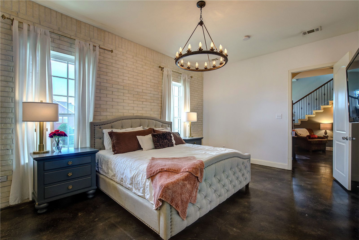
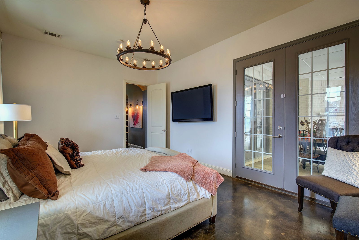
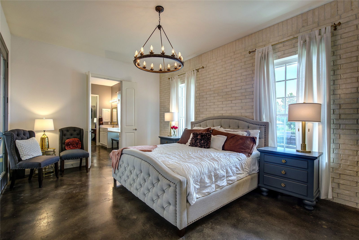
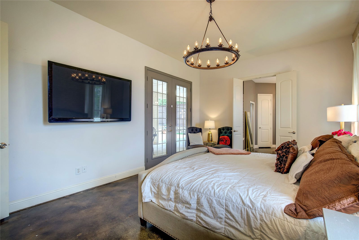
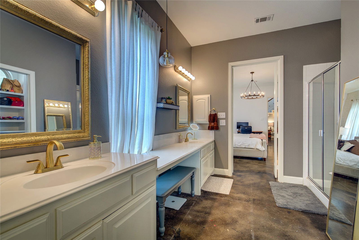
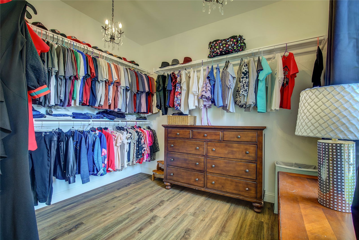
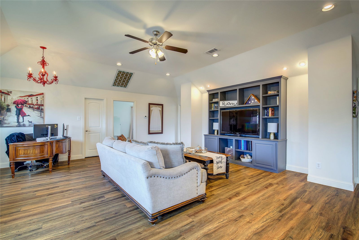
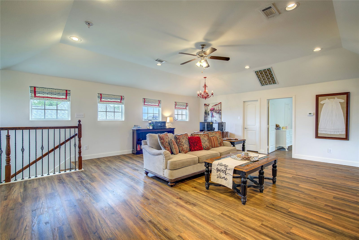
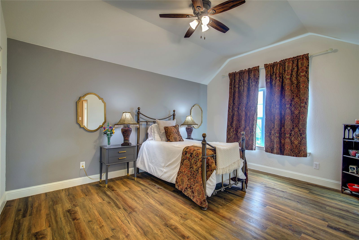
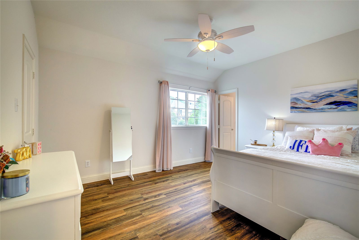
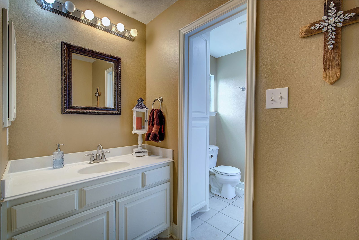
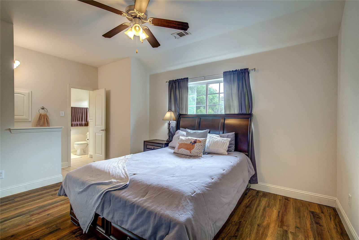
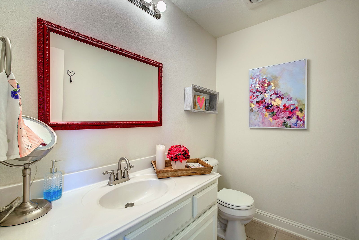
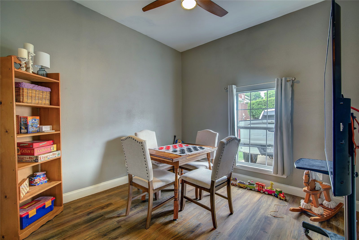
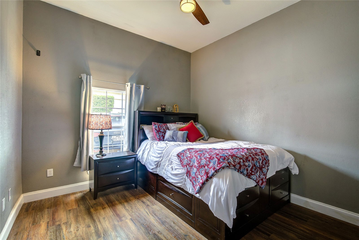
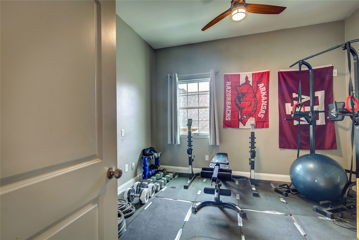
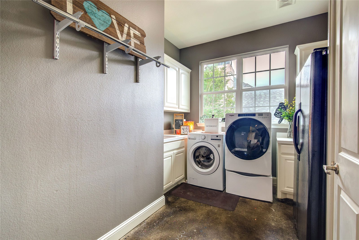
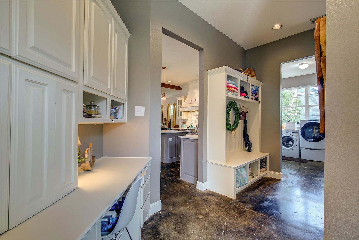
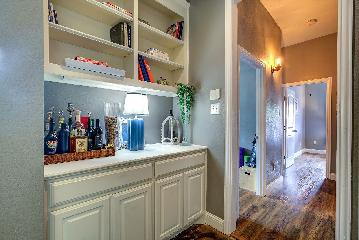
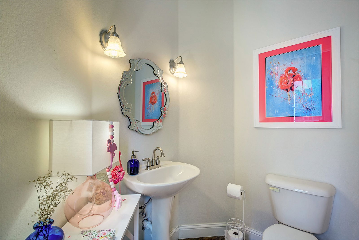
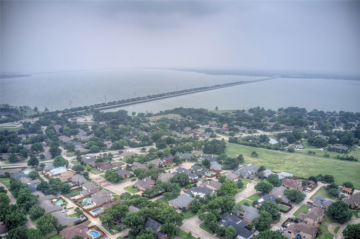
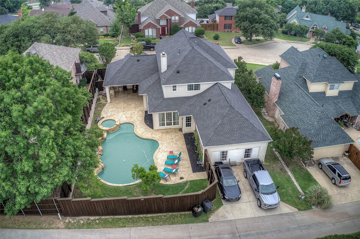
/u.realgeeks.media/forneytxhomes/header.png)