1907 Jade Dr, Rockwall, TX 75087
- $649,970
- 4
- BD
- 5
- BA
- 3,980
- SqFt
- List Price
- $649,970
- Price Change
- ▼ $20,010 1757187463
- MLS#
- 20913526
- Status
- ACTIVE
- Type
- Single Family Residential
- Subtype
- Residential
- Style
- Traditional, Detached
- Year Built
- 2025
- Construction Status
- New Construction - Incomplete
- Bedrooms
- 4
- Full Baths
- 4
- Half Baths
- 1
- Acres
- 0.17
- Living Area
- 3,980
- County
- Rockwall
- City
- Rockwall
- Subdivision
- Gideon Grove
- Number of Stories
- 2
- Architecture Style
- Traditional, Detached
Property Description
MLS# 20913526 - Built by Pacesetter Homes - Sep 2025 completion! ~ This spacious 4-bedroom, 3.5-bath, 3 car garage home offers a perfect balance of comfort and functionality. The main floor features a private study, ideal for working from home, and a guest suite for added privacy or multi-generational living. The kitchen is a chefs dream with pendant lighting over the island, under-cabinet lighting, and plenty of counter space for preparing meals. The family room features a convenient floor outlet, making it easy to arrange your furniture. The master suite is a true retreat, with a coffered ceiling that adds a touch of elegance, plus added door from the closet to utility room, dual vanities, large garden tub, and separate glass enclosed tile shower. Upstairs, you'll find two secondary bedrooms, a large game room, and an enclosed media room perfect for entertaining or relaxing. With thoughtful details throughout, this home offers modern living in Rockwall ISD. Your New Home comes equipped with a suite of smart features designed to enhance everyday living.-Ring Video Doorbell- Smart Front Door Lock-Brillant Smart Home System to control lighting and music-Honeywell Smart T6 Thermostat for energy savings-WiFi-enabled Garage Door-Rainbird Wifi-capable Sprinkler SystemPlus, enjoy added support with White Glove Servicea personalized, post-closing appointment to get all your smart home features connected and ready to use.
Additional Information
- Agent Name
- Randol Vick
- HOA Fees
- $1,000
- HOA Freq
- Annually
- Amenities
- Fireplace
- Lot Size
- 7,187
- Acres
- 0.17
- Interior Features
- High Speed Internet, Open Floor Plan, Pantry, Smart Home
- Flooring
- Carpet, Tile, Wood
- Foundation
- Slab
- Roof
- Composition
- Stories
- 2
- Pool Features
- None
- Pool Features
- None
- Fireplaces
- 1
- Fireplace Type
- Family Room
- Garage Spaces
- 3
- Parking Garage
- Garage - Single Door
- School District
- Rockwall Isd
- Elementary School
- Sherry and Paul Hamm
- Middle School
- Jw Williams
- High School
- Rockwall
- Possession
- CloseOfEscrow
- Possession
- CloseOfEscrow
- Community Features
- Playground, Near Trails/Greenway, Community Mailbox
Mortgage Calculator
Listing courtesy of Randol Vick from Randol J. Vick, Broker. Contact: 817-876-8447
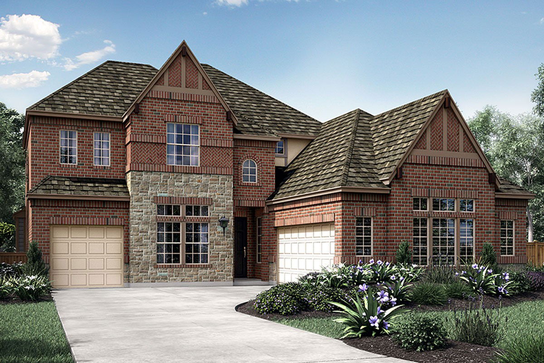
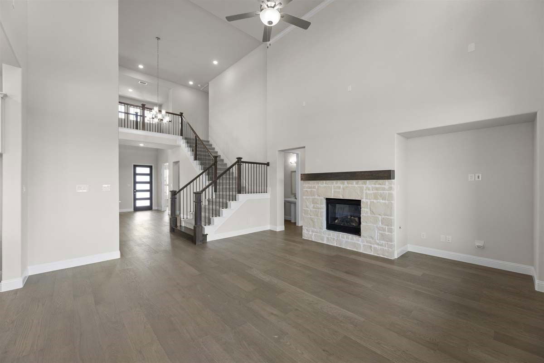
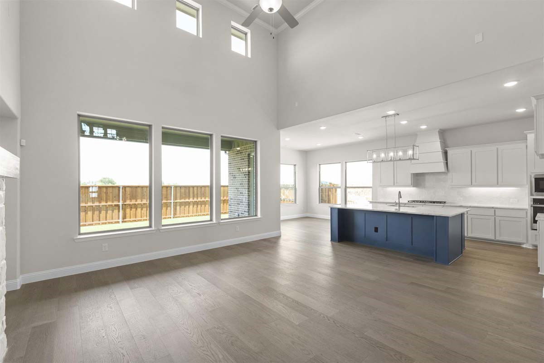
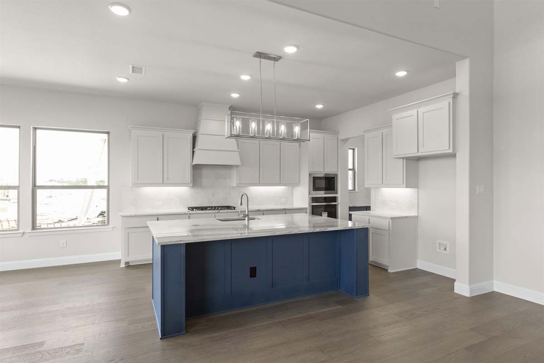
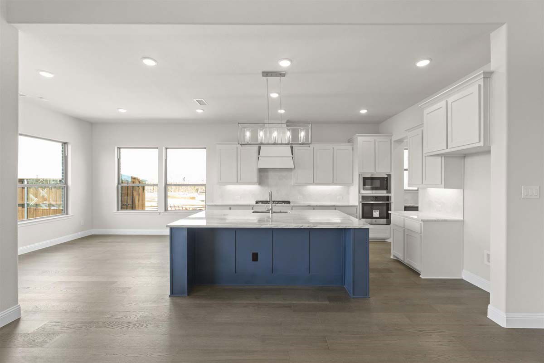
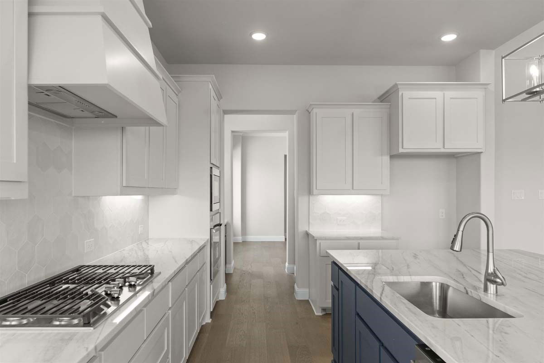
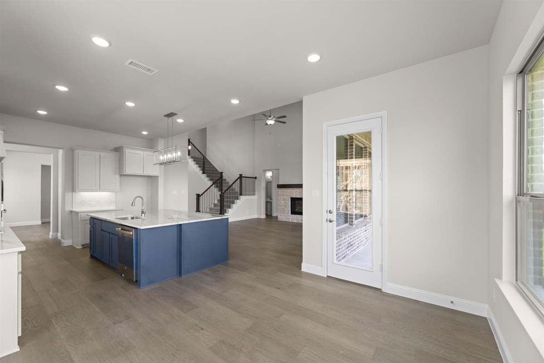
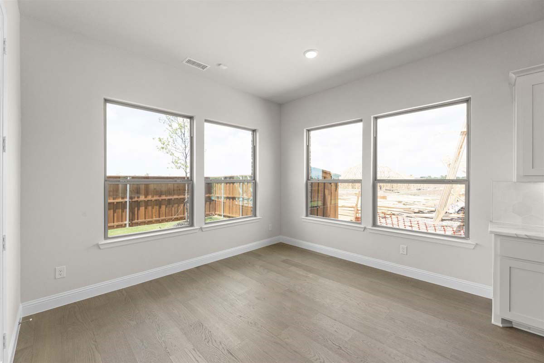
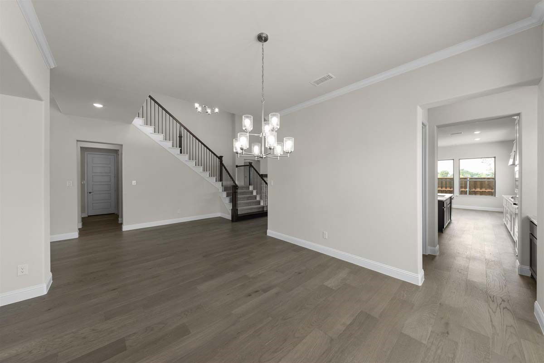
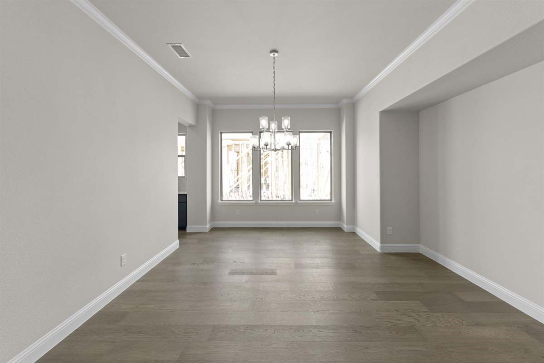
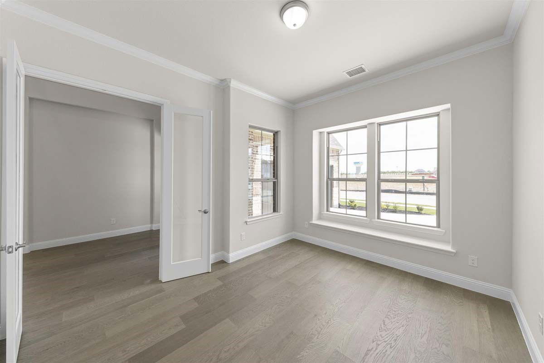
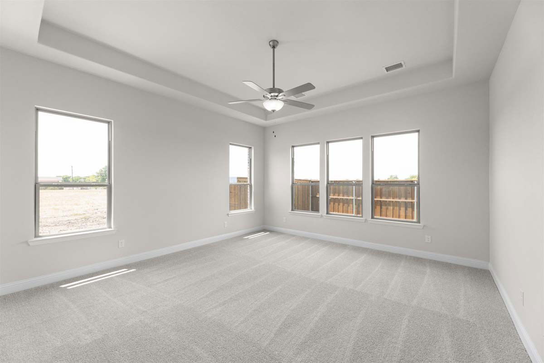
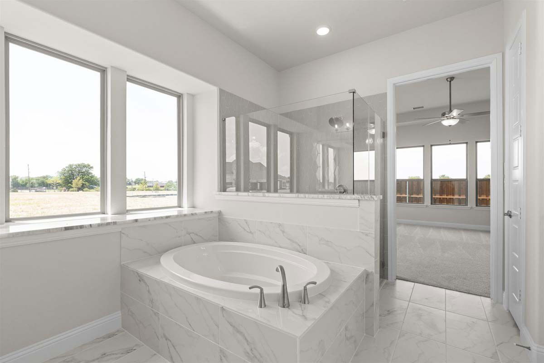
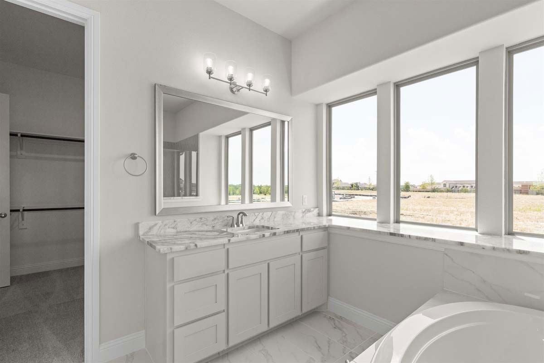
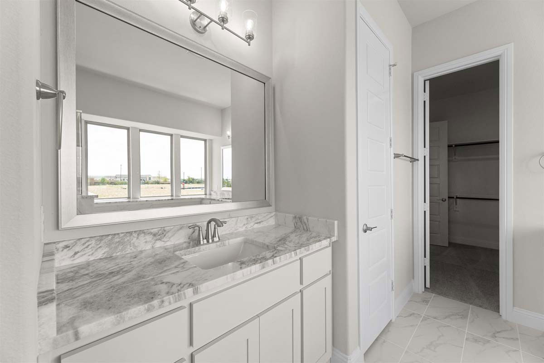
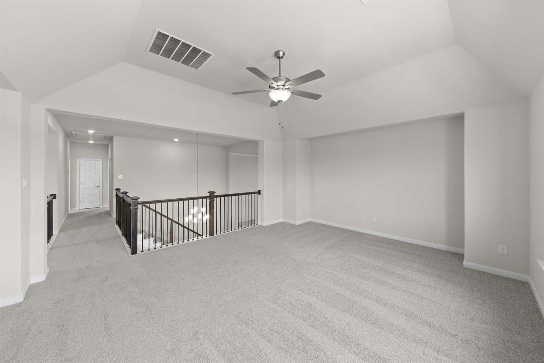
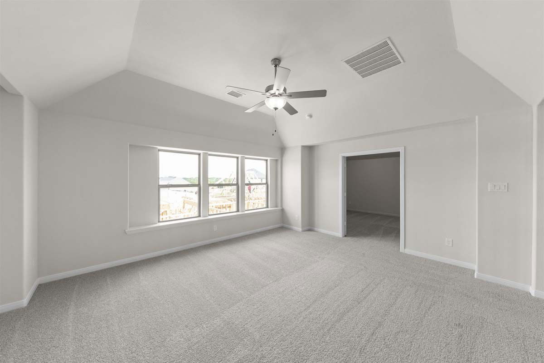
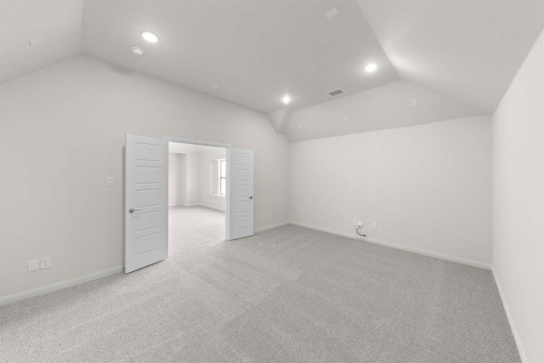
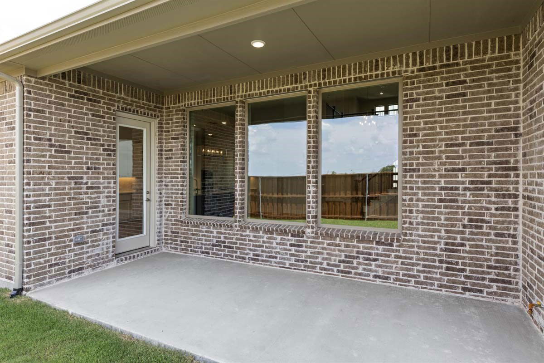
/u.realgeeks.media/forneytxhomes/header.png)