8813 Greenwood Trl, Rowlett, TX 75088
- $329,500
- 3
- BD
- 3
- BA
- 1,816
- SqFt
- List Price
- $329,500
- Price Change
- ▼ $15,500 1755144390
- MLS#
- 20985017
- Status
- ACTIVE UNDER CONTRACT
- Type
- Single Family Residential
- Subtype
- Residential
- Style
- Detached
- Year Built
- 1994
- Bedrooms
- 3
- Full Baths
- 2
- Half Baths
- 1
- Acres
- 0.13
- Living Area
- 1,816
- County
- Rockwall
- City
- Rowlett
- Subdivision
- Lakeshore Park Estates
- Number of Stories
- 2
- Architecture Style
- Detached
Property Description
Welcome to 8813 Greenwood Trail—an inviting, updated two-story home nestled in a quiet neighborhood located in the highly sought-after Rockwall ISD. This 3-bedroom, 2.5-bath residence features a spacious downstairs primary suite, an open-concept living area with high, vaulted ceilings, and a desirable kitchen with a gas stove and stainless steel appliances. Ideally situated just minutes from Lake Ray Hubbard, this home offers quick access to both I-30 and the President George Bush Turnpike, making for an easy commute to Dallas and surrounding areas! Roof and upstairs HVAC replaced within last few years. Smart features include Ring doorbell and Nest thermostats. Combining smart design, comfortable living, and a prime location, this gem of a home could be the ideal next chapter for your buyers!
Additional Information
- Agent Name
- Carly Hallman
- Unexempt Taxes
- $5,971
- Amenities
- Fireplace
- Lot Size
- 5,488
- Acres
- 0.13
- Lot Description
- Irregular Lot, Sprinkler System-Yard
- Interior Features
- Double Vanity, Open Floorplan
- Flooring
- Carpet, Ceramic
- Foundation
- Slab
- Roof
- Composition
- Stories
- 2
- Pool Features
- None
- Pool Features
- None
- Fireplaces
- 1
- Fireplace Type
- Family Room
- Garage Spaces
- 2
- Parking Garage
- Garage
- School District
- Rockwall Isd
- Elementary School
- Doris Cullins-Lake Pointe
- Middle School
- Jw Williams
- High School
- Rockwall
- Possession
- CloseOfEscrow, Negotiable
- Possession
- CloseOfEscrow, Negotiable
- Community Features
- Curbs, Sidewalks
Mortgage Calculator
Listing courtesy of Carly Hallman from Hallman Estates LLC. Contact:
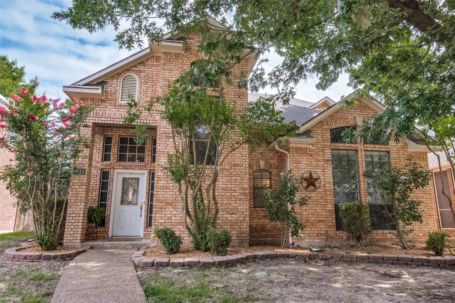
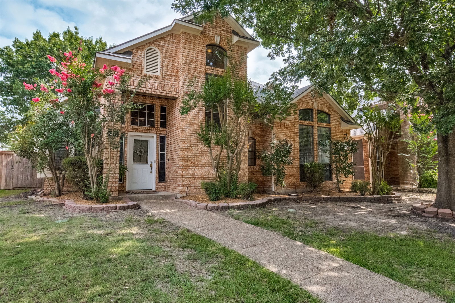
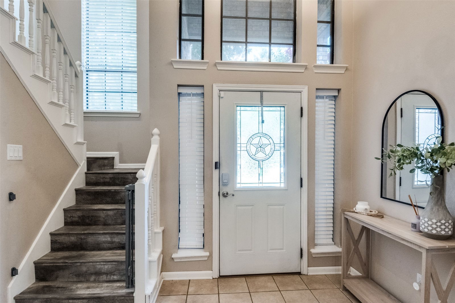
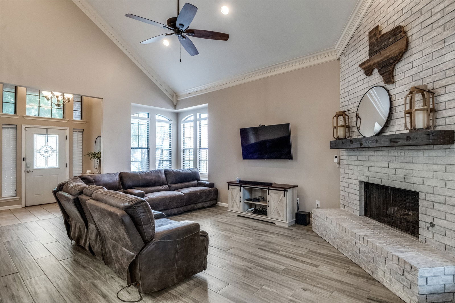
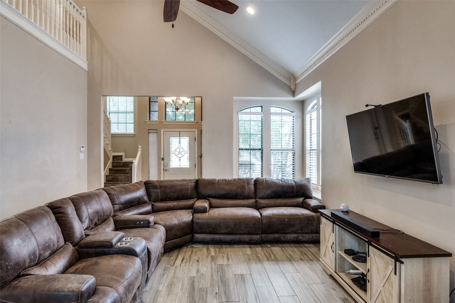
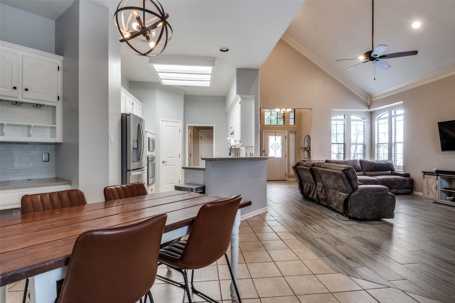
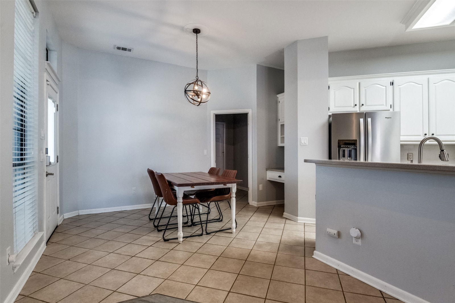
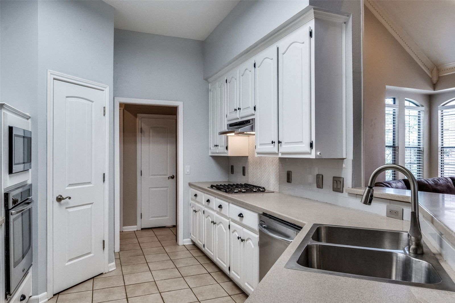
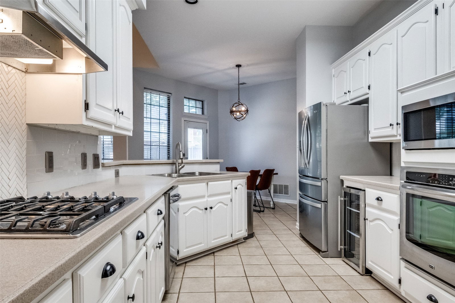
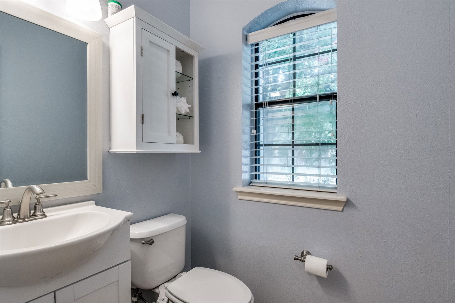
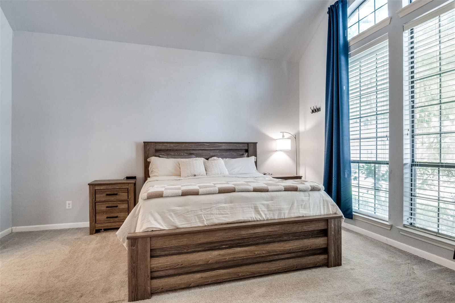
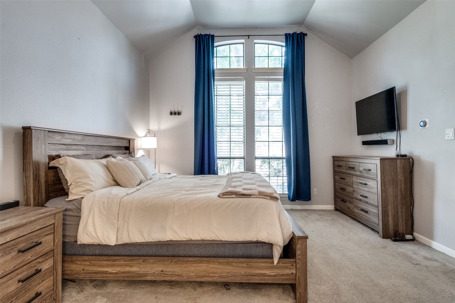
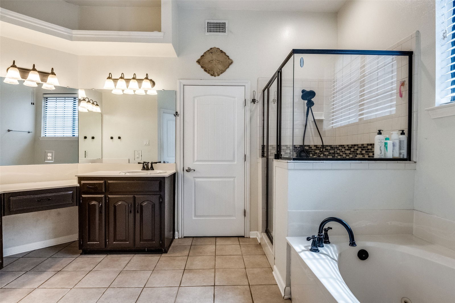
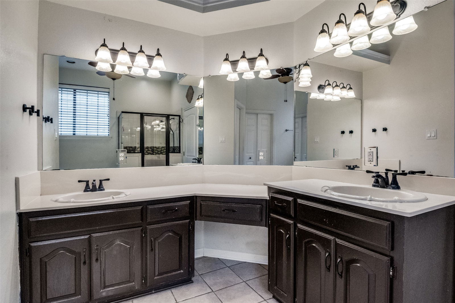
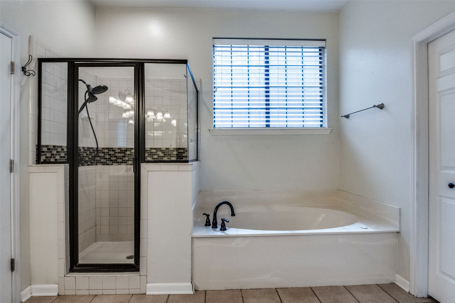
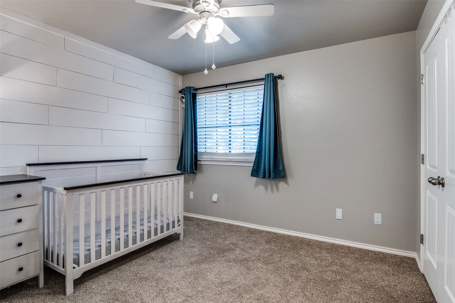
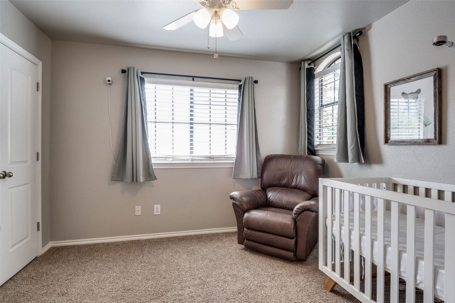
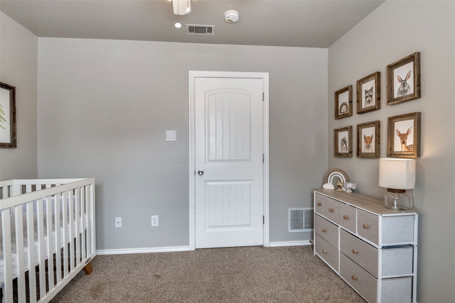
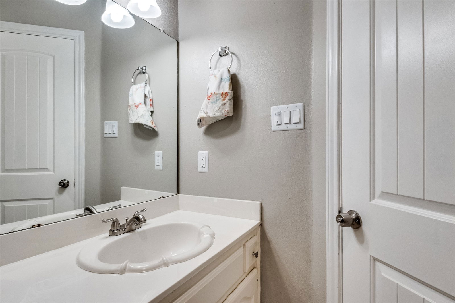
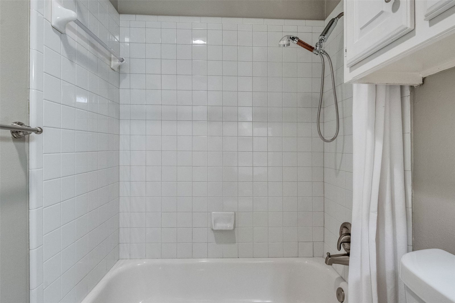
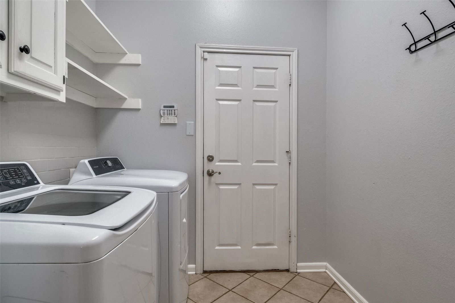
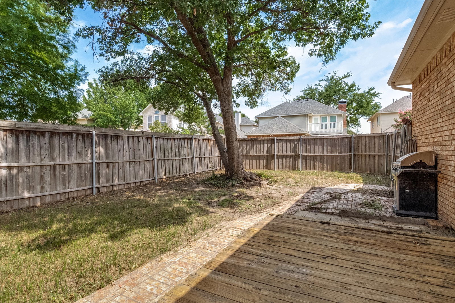
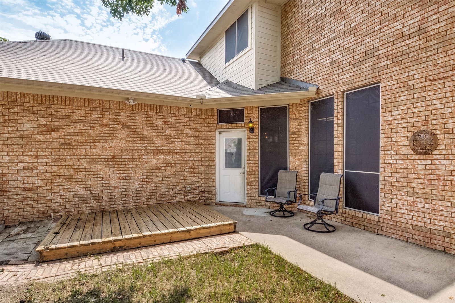
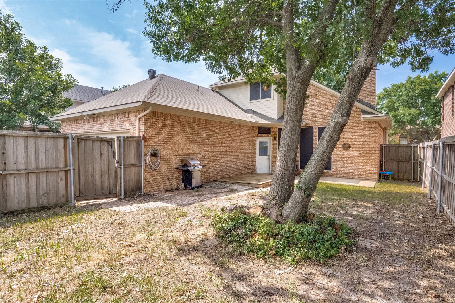
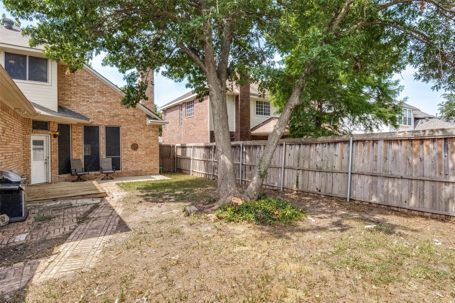
/u.realgeeks.media/forneytxhomes/header.png)