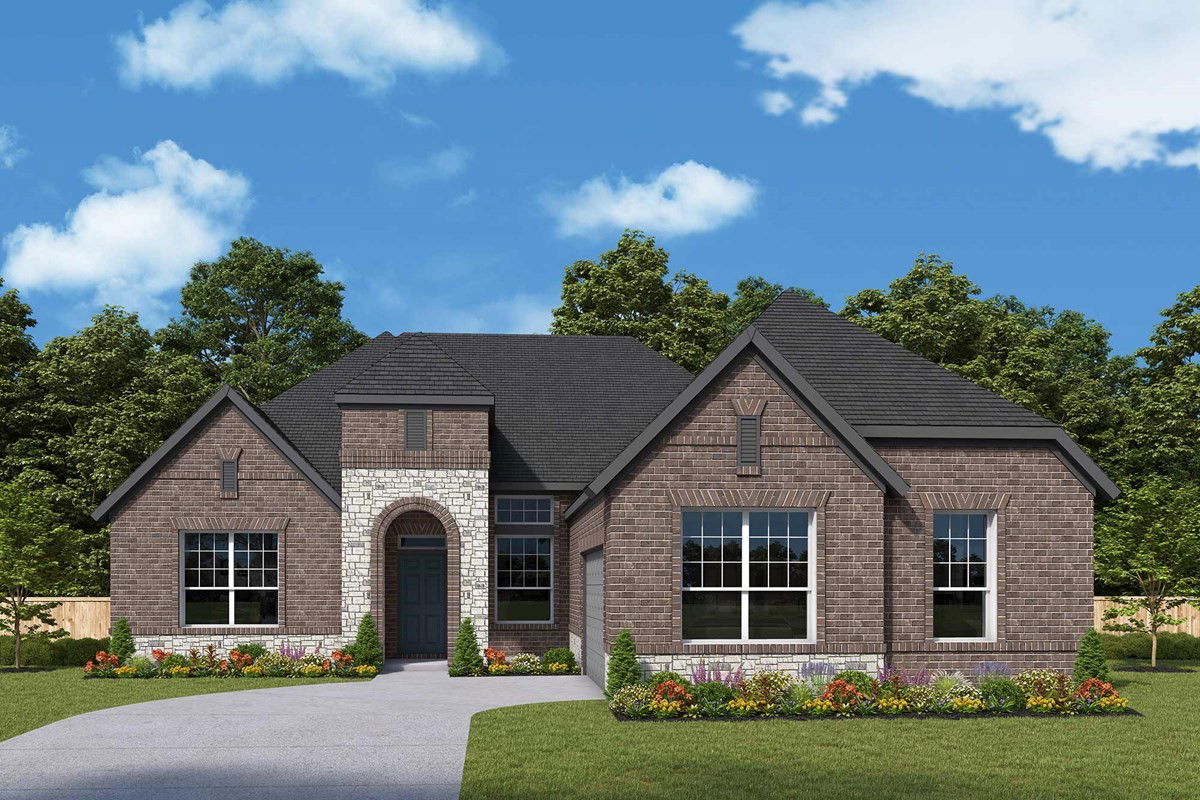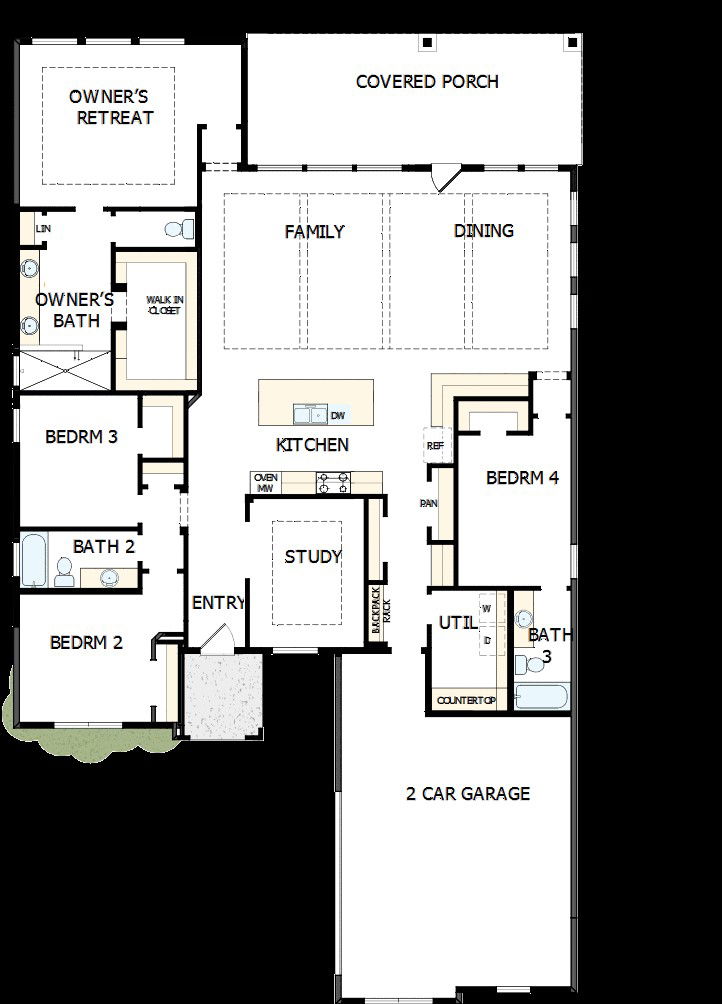1121 Vista Way, Rockwall, TX 75087
- $629,990
- 4
- BD
- 3
- BA
- 2,568
- SqFt
- List Price
- $629,990
- Price Change
- ▼ $6,026 1754941599
- MLS#
- 21024518
- Status
- ACTIVE
- Type
- Single Family Residential
- Subtype
- Residential
- Style
- Traditional, Detached
- Year Built
- 2025
- Bedrooms
- 4
- Full Baths
- 3
- Acres
- 0.20
- Living Area
- 2,568
- County
- Rockwall
- City
- Rockwall
- Subdivision
- Terraces
- Number of Stories
- 1
- Architecture Style
- Traditional, Detached
Property Description
Welcome to The Beaming Beacon,Where Style Shines Bright! Perfect for work and relaxation, the enclosed study offers a quiet retreat, while the extended owner’s retreat provides a private sanctuary of comfort and style. Indulge in the oversized shower, a spa-inspired escape, and enjoy seamless indoor-outdoor living with the large covered porch, perfect for entertaining or unwinding. With open-concept living spaces, high-end finishes, and exceptional design, this home is the perfect blend of elegance and functionality.
Additional Information
- Agent Name
- Jimmy Rado
- HOA Fees
- $1,700
- HOA Freq
- Annually
- Lot Size
- 8,637
- Acres
- 0.20
- Interior Features
- Decorative Designer Lighting Fixtures, Cable TV
- Foundation
- Slab
- Roof
- Composition
- Stories
- 1
- Pool Features
- None
- Pool Features
- None
- Garage Spaces
- 3
- Parking Garage
- Covered
- School District
- Rockwall Isd
- Elementary School
- Dobbs
- Middle School
- Herman E Utley
- High School
- Rockwall
- Possession
- CloseOfEscrow
- Possession
- CloseOfEscrow
Mortgage Calculator
Listing courtesy of Jimmy Rado from David M. Weekley. Contact: 877-933-5539


/u.realgeeks.media/forneytxhomes/header.png)