1418 Tarzan Dr, Forney, TX 75126
- $325,000
- 3
- BD
- 3
- BA
- 2,206
- SqFt
- List Price
- $325,000
- Price Change
- ▼ $5,000 1755657122
- MLS#
- 20824190
- Status
- ACTIVE
- Type
- Single Family Residential
- Subtype
- Residential
- Style
- Traditional, Detached
- Year Built
- 2023
- Construction Status
- Preowned
- Bedrooms
- 3
- Full Baths
- 2
- Half Baths
- 1
- Acres
- 0.13
- Living Area
- 2,206
- County
- Kaufman
- City
- Forney
- Subdivision
- Travis Ranch Marina
- Number of Stories
- 2
- Architecture Style
- Traditional, Detached
Property Description
***BOM Buyer Financing Fell Through - Rockwall ISD. Step into the stunning soaring entryway, setting the tone for this beautiful home. The kitchen boasts an abundance of cabinets, offering ample storage space for all your culinary needs along with quarts counters. Enjoy the convenience of the primary bedroom located downstairs for added privacy. Upstairs, are 2 bedrooms and a spacious media-gameroom or loft, providing a generous area for relaxation and entertainment. The home is about 2 blocks from the fishing pier and there are Pools, tennis, skate park, dog park and play grounds in Travis Ranch Marina. Gutters and a French Drain have been recently added. The refrigerator, cameras and TV mount in living room will stay. Recent 1yr 3rd party inspection has been done and the builder has repaired minor repairs.
Additional Information
- Agent Name
- Alicia Green
- Unexempt Taxes
- $8,116
- HOA Fees
- $409
- HOA Freq
- Annually
- Lot Size
- 5,706
- Acres
- 0.13
- Lot Description
- Landscaped
- Interior Features
- Decorative Designer Lighting Fixtures, High Speed Internet, Open Floorplan, Other, Cable TV, Vaulted/Cathedral Ceilings, Walk-In Closet(s), Wired Audio
- Flooring
- Carpet, Ceramic
- Foundation
- Slab
- Roof
- Composition
- Stories
- 2
- Pool Features
- None, Community
- Pool Features
- None, Community
- Exterior
- Rain Gutters
- Garage Spaces
- 2
- Parking Garage
- Driveway, Garage Faces Front, Garage
- School District
- Rockwall Isd
- Elementary School
- Linda Lyon
- Middle School
- Cain
- High School
- Heath
- Possession
- CloseOfEscrow
- Possession
- CloseOfEscrow
- Community Features
- Curbs, Fishing, Lake, Playground, Park, Pool, Sidewalks, Tennis Court(s), Near Trails/Greenway
Mortgage Calculator
Listing courtesy of Alicia Green from Alicia Green. Contact: 214-499-6620
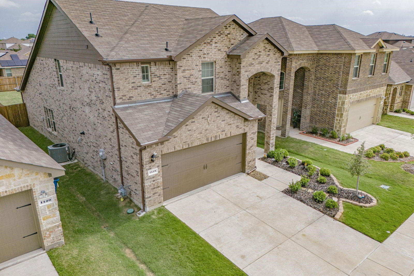
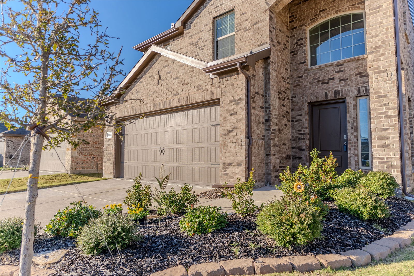
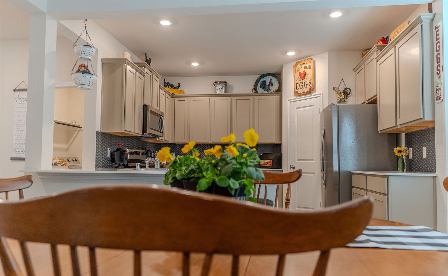
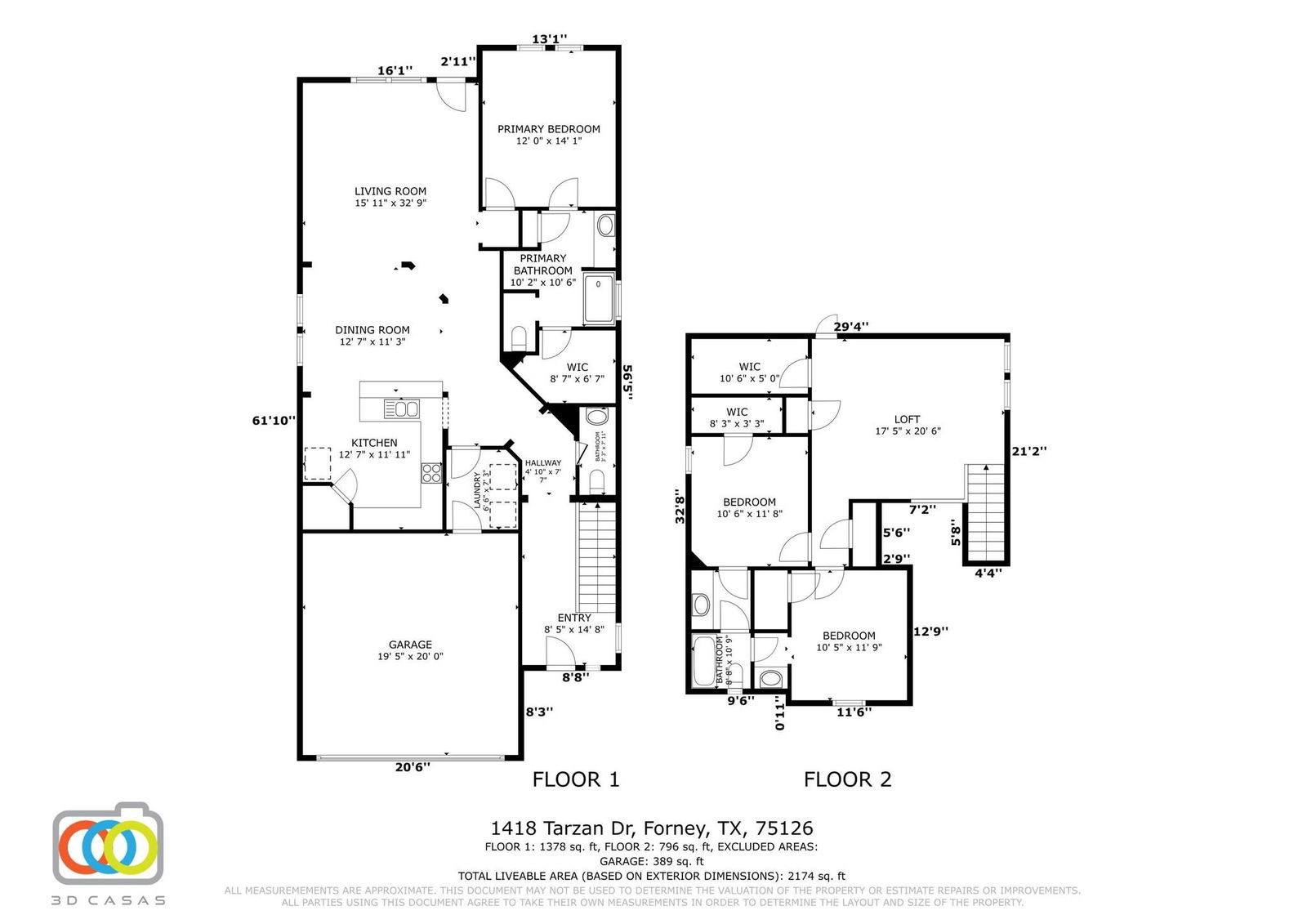
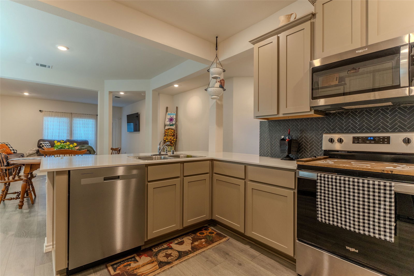
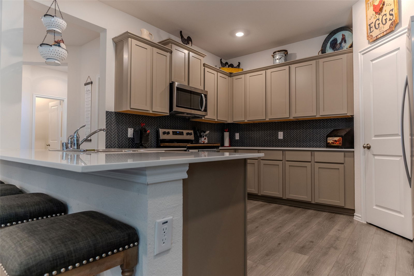
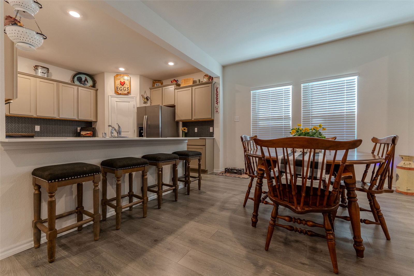
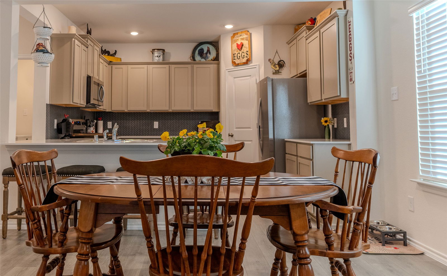
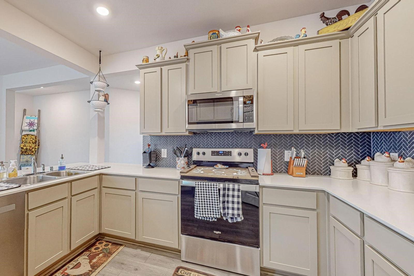
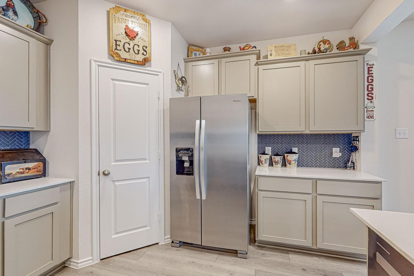
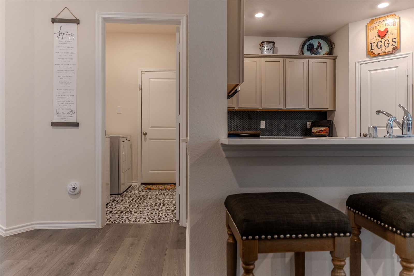
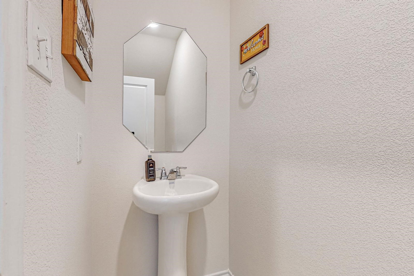
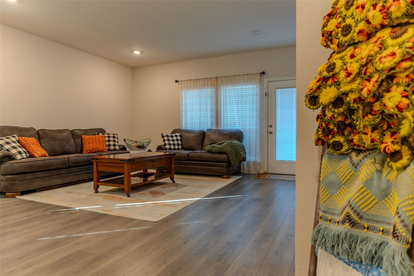
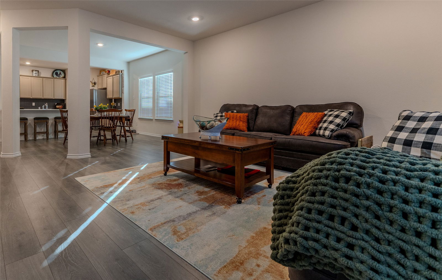
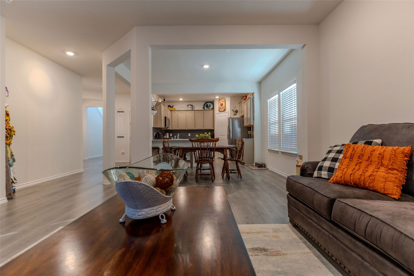
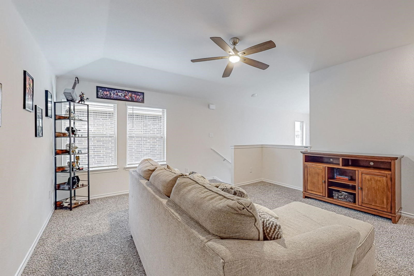
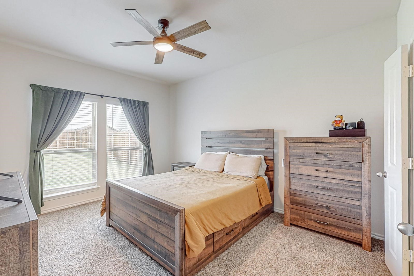
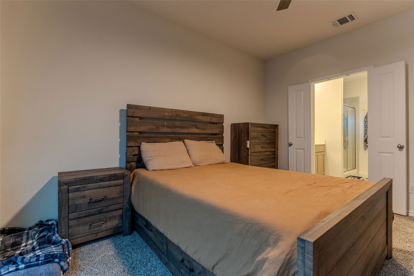
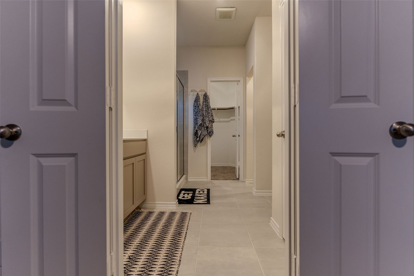
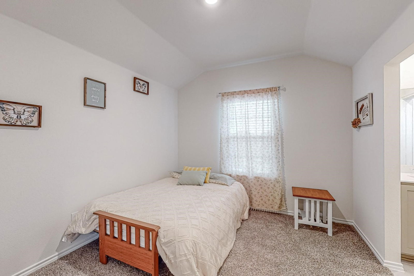
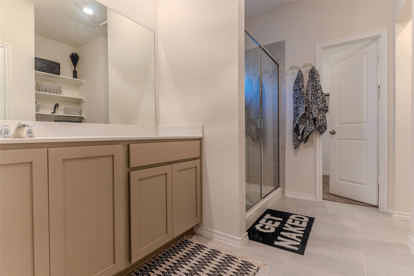
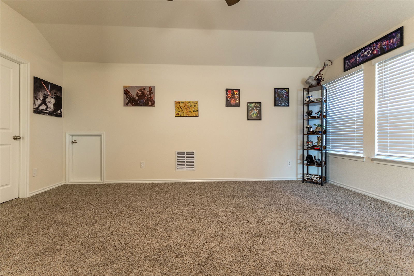
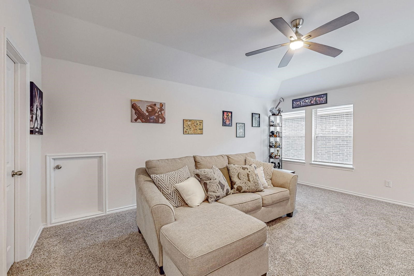
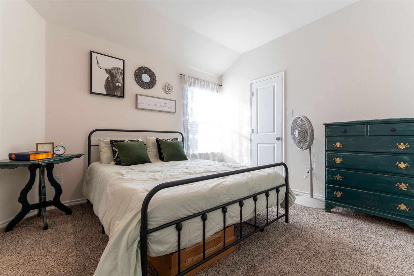
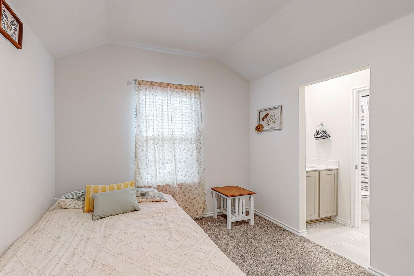
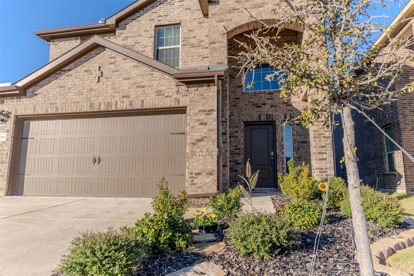
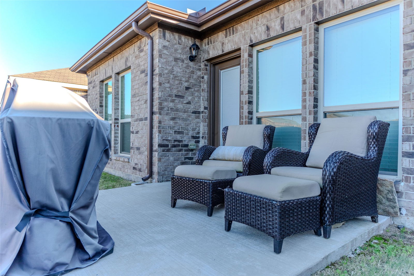
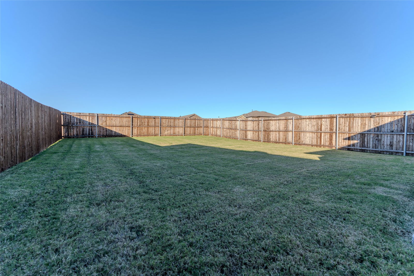
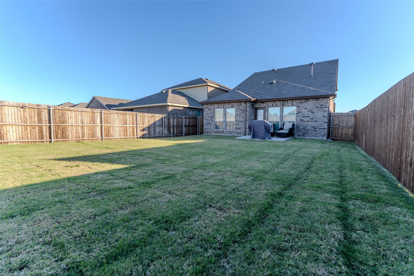
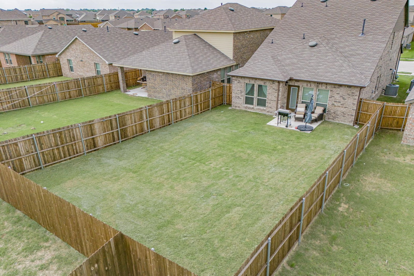
/u.realgeeks.media/forneytxhomes/header.png)