2438 Berry Ct, Heath, TX 75126
- $595,000
- 3
- BD
- 2
- BA
- 2,503
- SqFt
- List Price
- $595,000
- Price Change
- ▼ $30,000 1754947836
- MLS#
- 20945051
- Status
- ACTIVE
- Type
- Single Family Residential
- Subtype
- Residential
- Style
- Traditional, Detached
- Year Built
- 2017
- Construction Status
- Preowned
- Bedrooms
- 3
- Full Baths
- 2
- Acres
- 0.29
- Living Area
- 2,503
- County
- Rockwall
- City
- Heath
- Subdivision
- Heath Golf & Yacht Club Ph 1a
- Number of Stories
- 1
- Architecture Style
- Traditional, Detached
Property Description
Stunning Golf Course Home in Heath Golf and Yacht Club Welcome to your dream home nestled on the 14th tee box of the prestigious Heath Golf and Yacht Club! This exquisite three-bedroom, two-bathroom residence also features a dedicated office space, two dining areas, and a custom laundry room complete with quartz countertops and built-ins. Upgraded AC filtration system, updated flooring in second are rooms and primary closet. Plantation shutters on the back of the home for optional privacy when wanted. Enjoy an open floor plan that seamlessly connects the living spaces, perfect for entertaining and family gatherings. Situated on a spacious lot that backs up to the scenic golf course, you’ll love the serene views and privacy it offers. The adjustable screened-in patio is ideal for relaxing, whether you're enjoying a morning coffee or watching the stunning summer sunsets. Located within the highly sought-after Rockwall Heath ISD, this home offers both luxury and convenience. Don’t miss out on this incredible opportunity to own a piece of paradise
Additional Information
- Agent Name
- Samantha Baumann
- Unexempt Taxes
- $9,095
- HOA Fees
- $555
- HOA Freq
- Quarterly
- Amenities
- Fireplace
- Lot Size
- 12,458
- Acres
- 0.29
- Lot Description
- Back Yard, Cul-De-Sac, Greenbelt, Irregular Lot, Lawn, Landscaped, Golf, Subdivision, Few Trees
- Interior Features
- Decorative Designer Lighting Fixtures, Double Vanity, Eat-in Kitchen, Granite Counters, High Speed Internet, Kitchen Island, Open Floorplan, Pantry, Walk-In Closet(s)
- Flooring
- Carpet, Ceramic, Wood
- Foundation
- Slab
- Roof
- Composition
- Stories
- 1
- Pool Features
- None
- Pool Features
- None
- Fireplaces
- 1
- Fireplace Type
- Masonry
- Exterior
- Lighting, Outdoor Living Area, Rain Gutters
- Garage Spaces
- 2
- Parking Garage
- Garage
- School District
- Rockwall Isd
- Elementary School
- Linda Lyon
- Middle School
- Cain
- High School
- Heath
- Possession
- CloseOfEscrow
- Possession
- CloseOfEscrow
Mortgage Calculator
Listing courtesy of Samantha Baumann from Regal, REALTORS. Contact: 972-771-6970
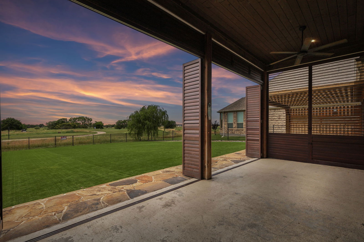
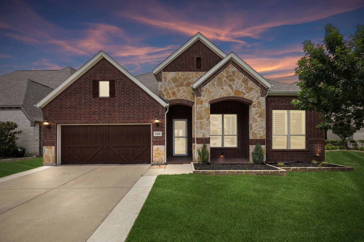
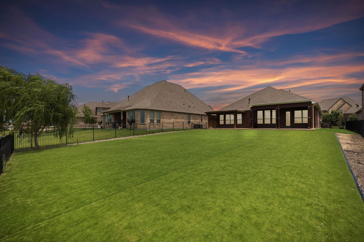
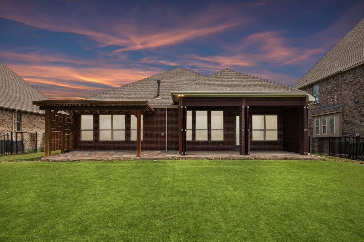
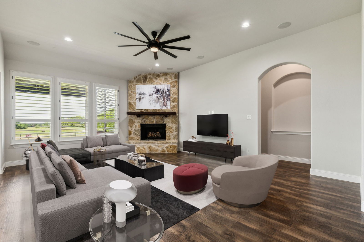
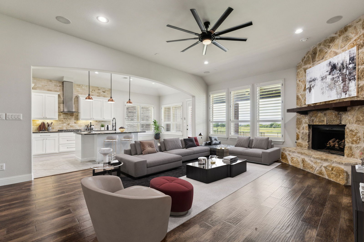
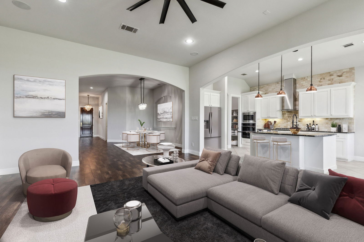
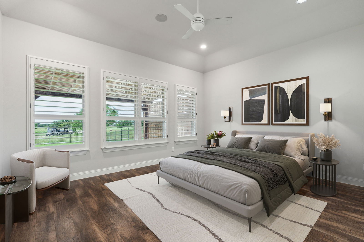
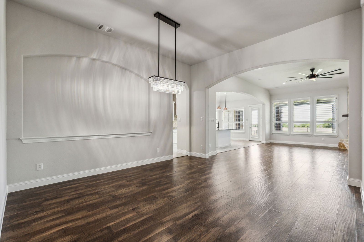
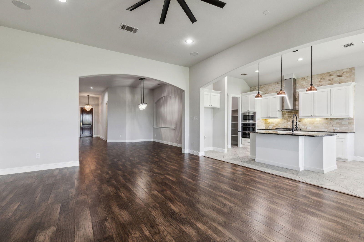
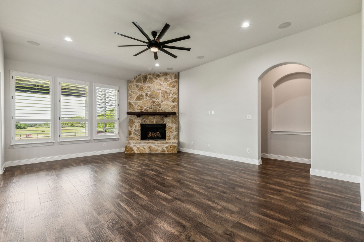
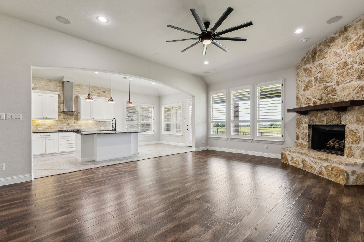
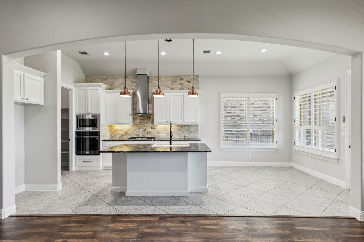
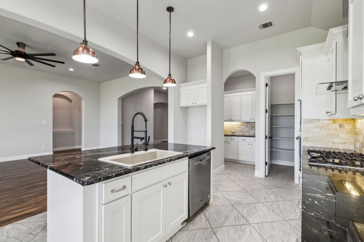
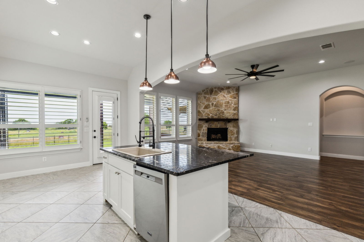
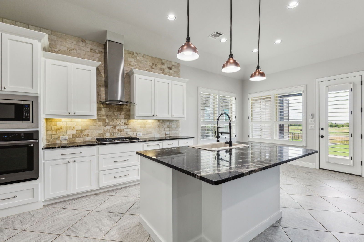
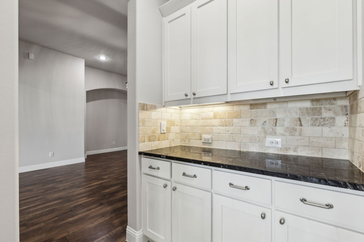
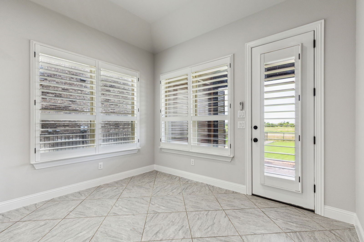
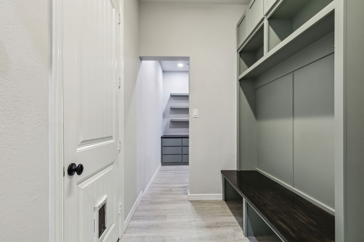
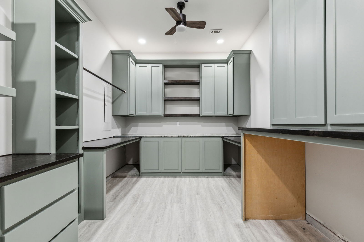
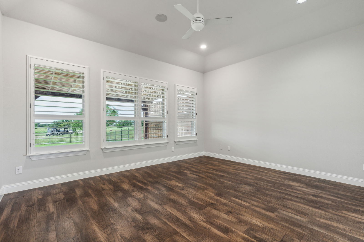
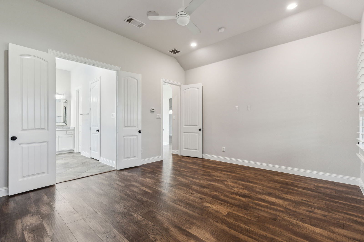
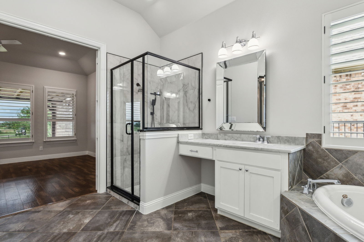
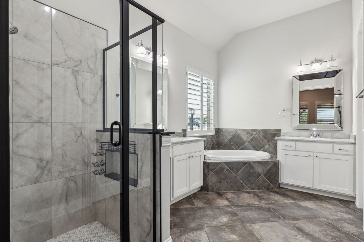
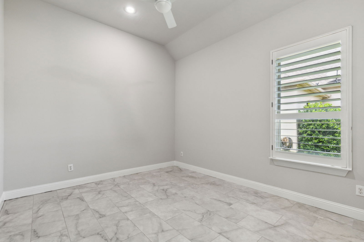
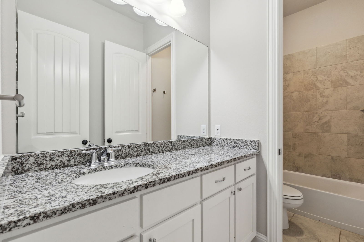
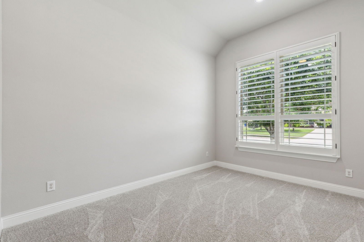
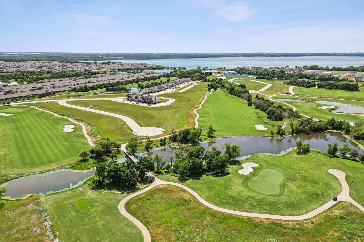
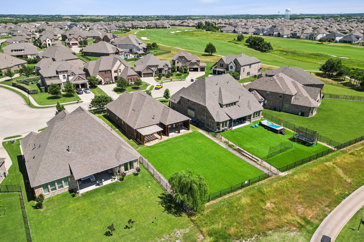
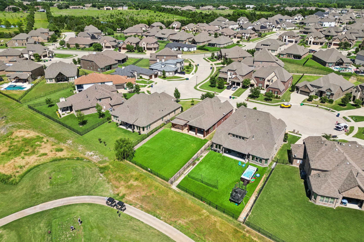

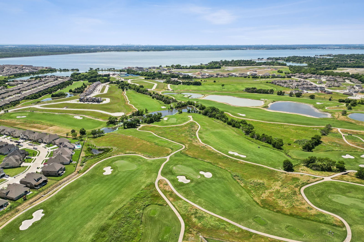
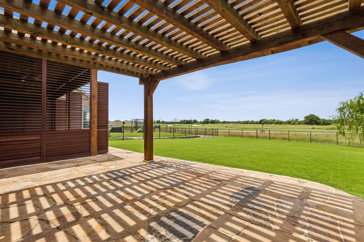
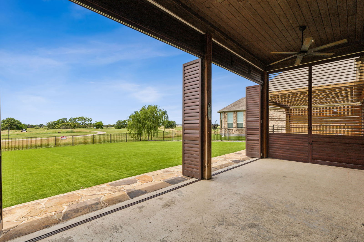
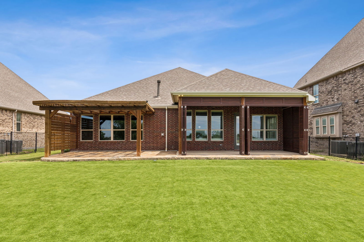
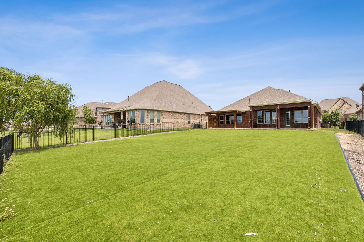
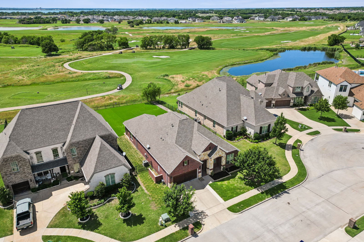
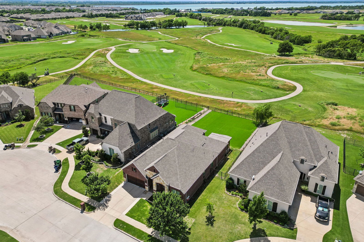
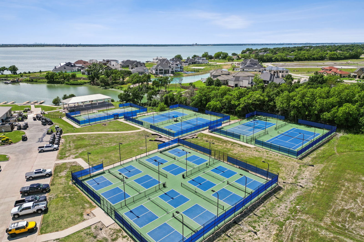
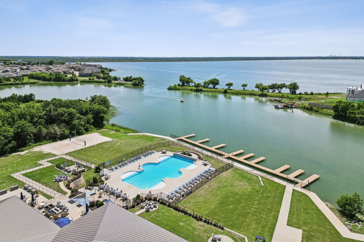
/u.realgeeks.media/forneytxhomes/header.png)