1549 Sonnet Dr, Heath, TX 75126
- $544,900
- 5
- BD
- 4
- BA
- 3,399
- SqFt
- List Price
- $544,900
- MLS#
- 20988209
- Status
- ACTIVE
- Type
- Single Family Residential
- Subtype
- Residential
- Style
- Detached
- Year Built
- 2016
- Bedrooms
- 5
- Full Baths
- 4
- Acres
- 0.13
- Living Area
- 3,399
- County
- Rockwall
- City
- Heath
- Subdivision
- HEATH GOLF & YACHT CLUB PH
- Number of Stories
- 2
- Architecture Style
- Detached
Property Description
Welcome to a beautiful home in the desirable Heath Golf & Yacht Club community, 1549 Sonnet Dr, is a stunning two-story single-family home offering 3,399 square feet of living space. Built in 2016, this property features 5 spacious bedrooms, 4 full bathrooms, and a thoughtfully designed layout. The home showcases modern upgrades, including a gourmet kitchen with a gas cooktop, double ovens, EV charging outlet and Energy Star-certified appliances. Additional green features include a 16+ SEER AC system and a tankless water heater. The property is situated on a landscaped 0.13-acre lot within a vibrant community that provides access to a golf course, clubhouse, fitness center, and a scenic lakeside restaurant setting by Lake Ray Hubbard. Families will appreciate the home’s location within the highly-rated Rockwall ISD, with schools such as Linda Lyon Elementary and Rockwall-Heath High School nearby. Monthly HOA fees support access to amenities and exterior maintenance. !!!! New flooring , freshly repainting throughout the house, it was completed in Sept 2024 !!!!! Come to see it now , do not miss this great opportunity to own a dream home close by Lake Ray Hubbard.
Additional Information
- Agent Name
- Andrew Nguyen
- HOA Fees
- $120
- HOA Freq
- Monthly
- Amenities
- Fireplace
- Lot Size
- 5,458
- Acres
- 0.13
- Interior Features
- Granite Counters, High Speed Internet, Open Floorplan
- Stories
- 2
- Pool Features
- None
- Pool Features
- None
- Fireplaces
- 1
- Fireplace Type
- Living Room
- Garage Spaces
- 2
- Parking Garage
- Driveway, Garage, Garage Door Opener
- School District
- Rockwall Isd
- Elementary School
- Amy Parks-Heath
- Middle School
- Cain
- High School
- Heath
- Possession
- CloseOfEscrow
- Possession
- CloseOfEscrow
Mortgage Calculator
Listing courtesy of Andrew Nguyen from Avignon Realty. Contact: 214-808-1721
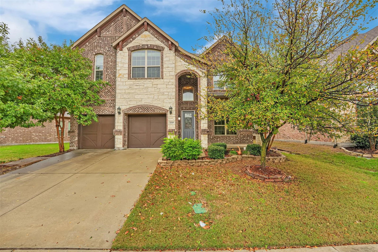
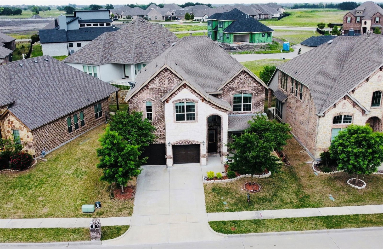
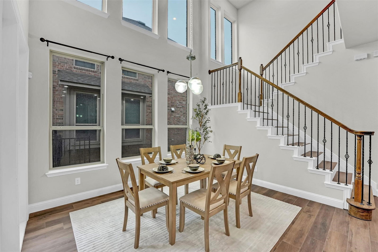
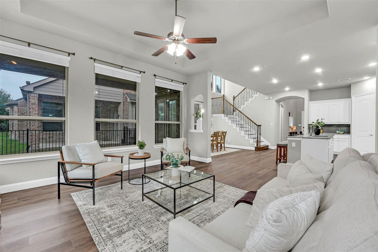
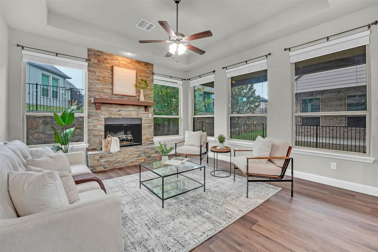
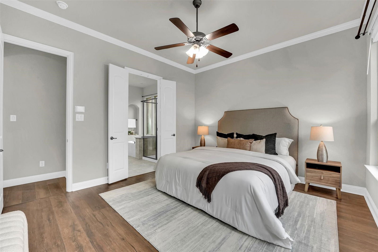
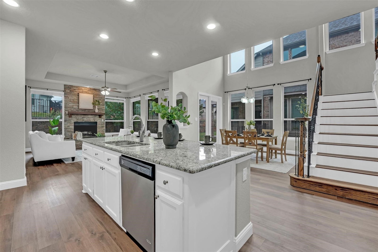
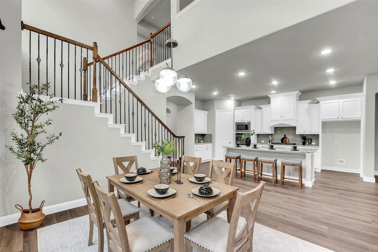
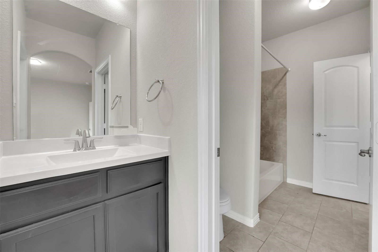
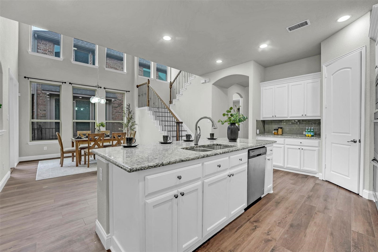
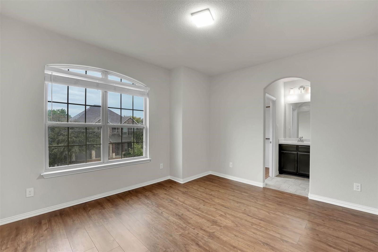
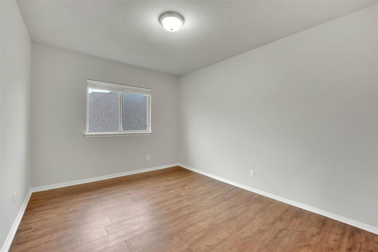
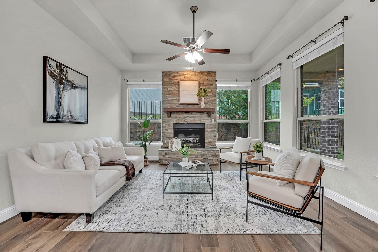
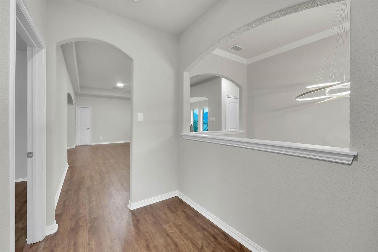
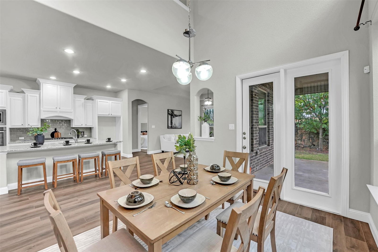
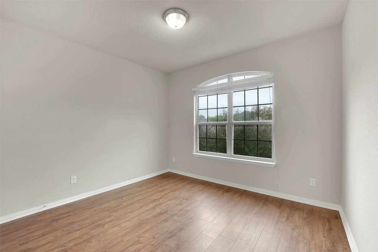
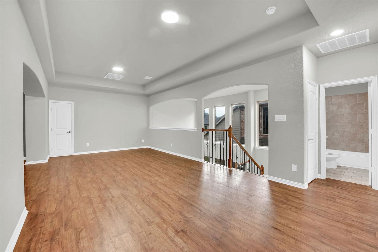
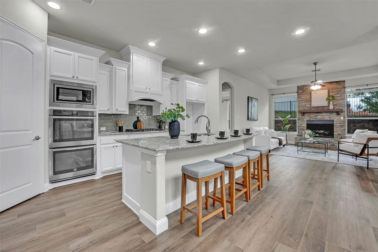
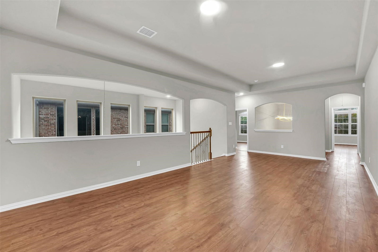
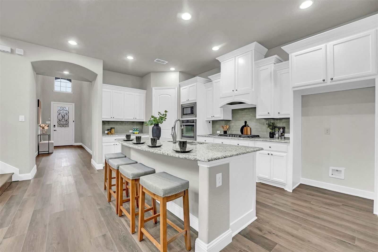
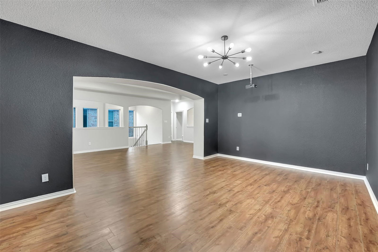
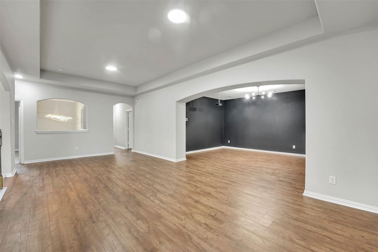
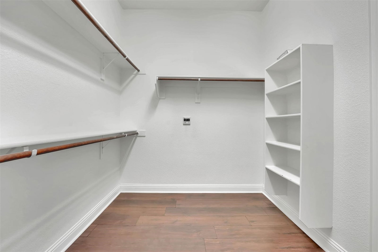
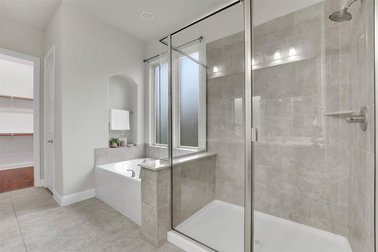
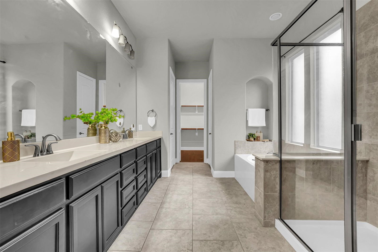
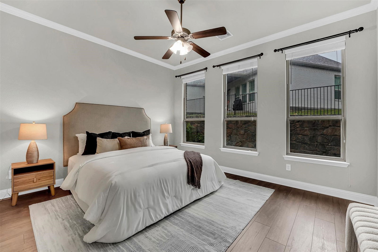
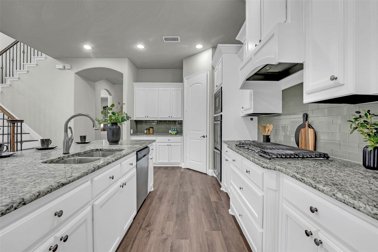
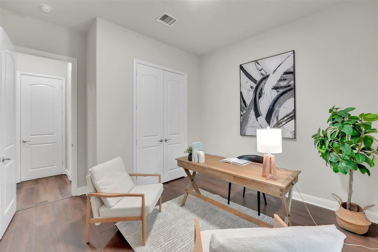
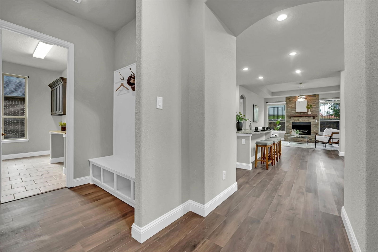
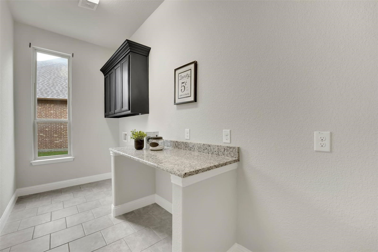
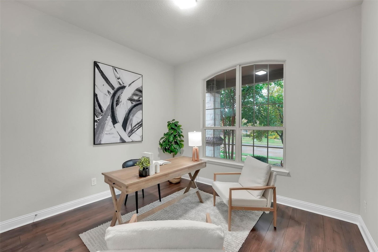
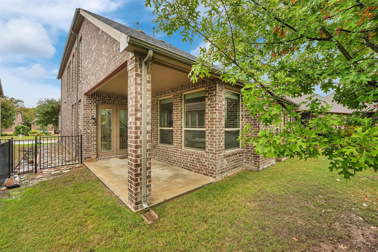
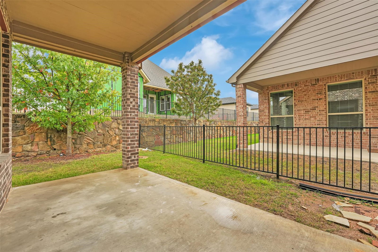
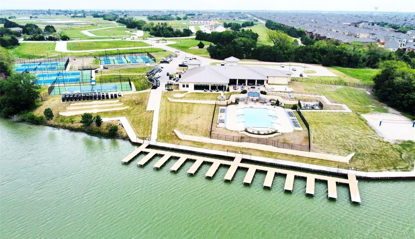
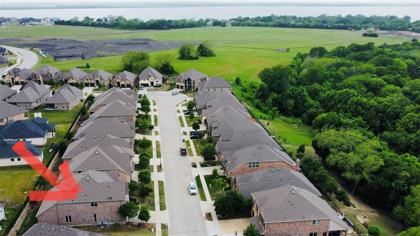
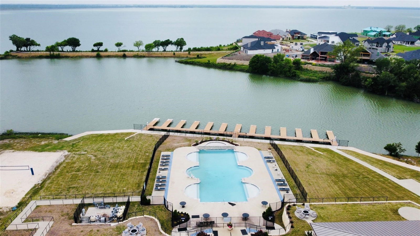
/u.realgeeks.media/forneytxhomes/header.png)