413 Plains Pl, Fate, TX 75087
- $406,990
- 4
- BD
- 2
- BA
- 1,875
- SqFt
- List Price
- $406,990
- Price Change
- ▼ $9,000 1755386892
- MLS#
- 20978343
- Status
- ACTIVE
- Type
- Single Family Residential
- Subtype
- Residential
- Style
- Traditional, Detached
- Year Built
- 2025
- Construction Status
- New Construction - Incomplete
- Bedrooms
- 4
- Full Baths
- 2
- Acres
- 0.19
- Living Area
- 1,875
- County
- Rockwall
- City
- Fate
- Subdivision
- Woodcreek
- Number of Stories
- 1
- Architecture Style
- Traditional, Detached
Property Description
Welcome home to the Brooks—a beautifully designed Beazer Home where style meets comfort. From the moment you step inside, soaring ceilings and a breathtaking foyer set the tone for a home that’s both stunning and inviting. This 4 bedroom, 2 bathroom home features a fireplace, a three car garage, massive walk in primary closets, and a covered patio, all situated on a west-facing homesite. The open concept living space offers a warm welcome to visitors, while the thoughtfully designed layout ensures space for every part of your life. Designed with the latest trends in mind, this home showcases quartz countertops, rich hardwood flooring, and striking 42-inch white cabinetry. Every Beazer home is certified by the Department of Energy as a Zero Energy Ready Home, designed for superior energy efficiency and healthier indoor air quality with Indoor airPLUS. This solar-ready home is built with durable 2x6 exterior walls and spray foam insulation, achieving an impressive average HERS score of 40. Just minutes from Lake Ray Hubbard, Woodcreek in Fate, TX is a vibrant master-planned community designed for fun, connection, and everyday convenience. With multiple amenity centers featuring pools, a basketball court, sports fields, a dog park, and a fitness center, there’s something here for every member of the family to enjoy. Students will thrive in the highly acclaimed Rockwall ISD, making Woodcreek not just a great place to live—but a smart place to grow. Estimated completion: September 2025 Days on market reflect the start of new home construction
Additional Information
- Agent Name
- Ginger Weeks
- HOA Fees
- $720
- HOA Freq
- Annually
- Amenities
- Fireplace
- Lot Size
- 8,398
- Acres
- 0.19
- Lot Description
- Irregular Lot, Landscaped, Subdivision, Sprinkler System-Yard, Few Trees
- Interior Features
- Decorative Designer Lighting Fixtures, High Speed Internet, Cable TV
- Flooring
- Carpet, Ceramic, Wood
- Foundation
- Slab
- Roof
- Composition
- Stories
- 1
- Pool Features
- None
- Pool Features
- None
- Fireplaces
- 1
- Fireplace Type
- Electric, Insert, Heatilator
- Exterior
- Rain Gutters
- Garage Spaces
- 3
- Parking Garage
- Covered, Garage Faces Front, Garage, Garage Door Opener, Oversized
- School District
- Rockwall Isd
- Elementary School
- Billie Stevenson
- Middle School
- Herman E Utley
- High School
- Rockwall
- Possession
- CloseOfEscrow
- Possession
- CloseOfEscrow
- Community Features
- Curbs
Mortgage Calculator
Listing courtesy of Ginger Weeks from RE/MAX DFW Associates. Contact: 214-385-0155
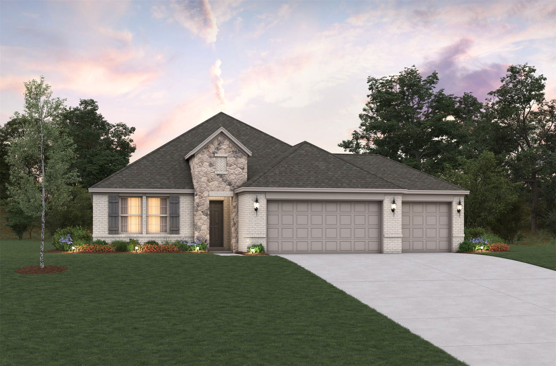
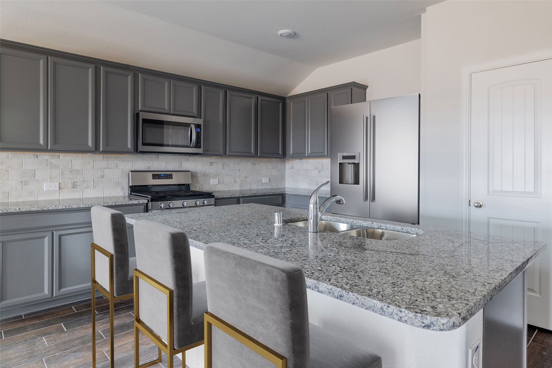
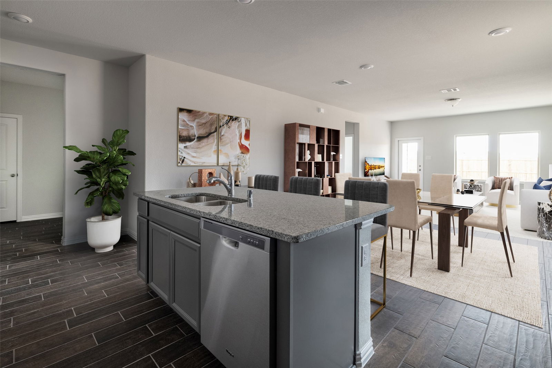
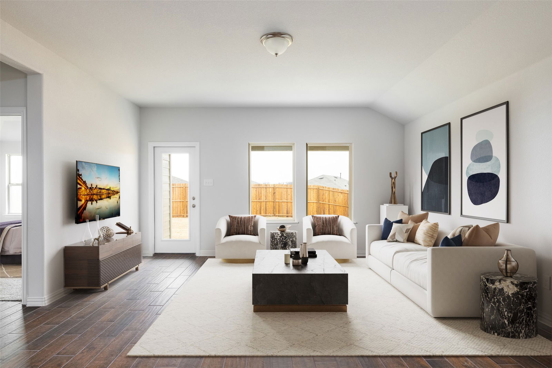
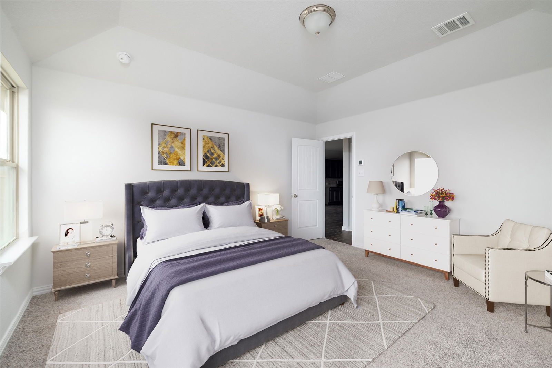
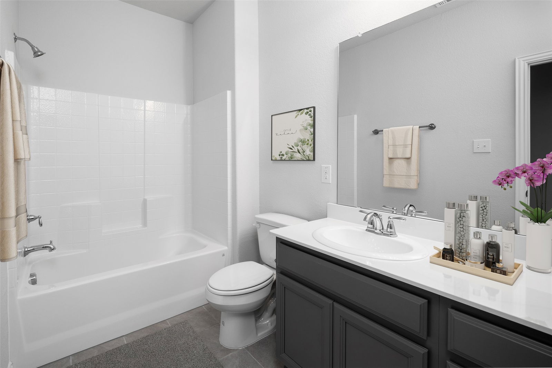
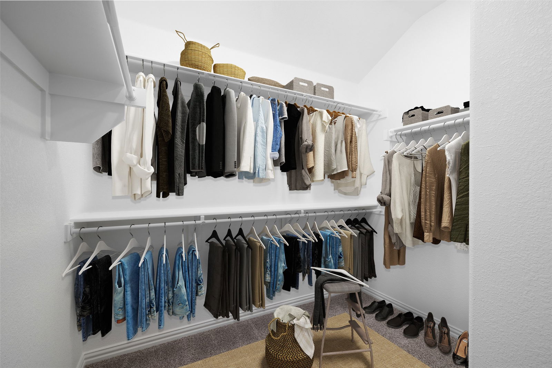
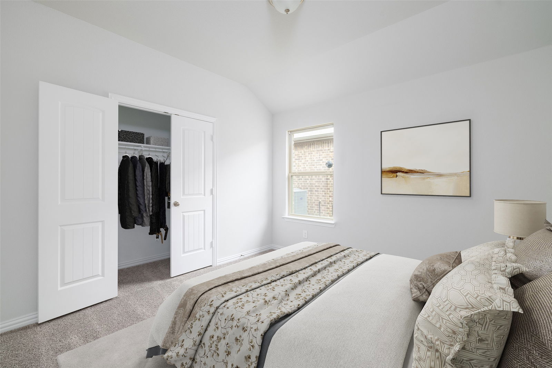
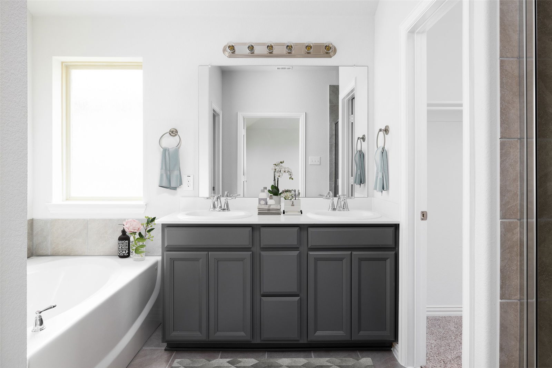
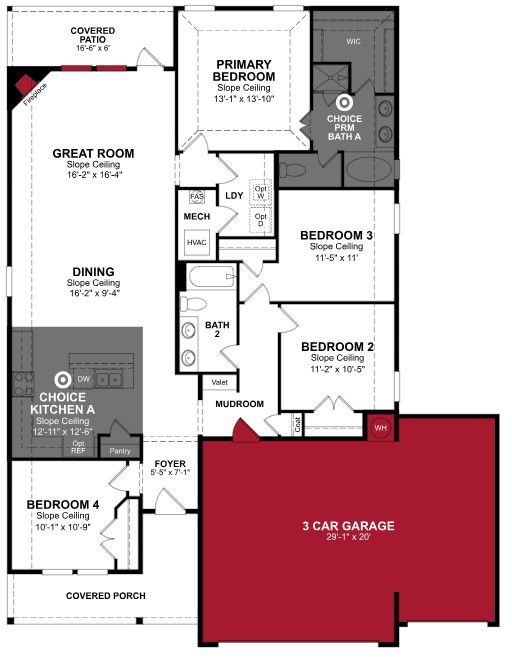
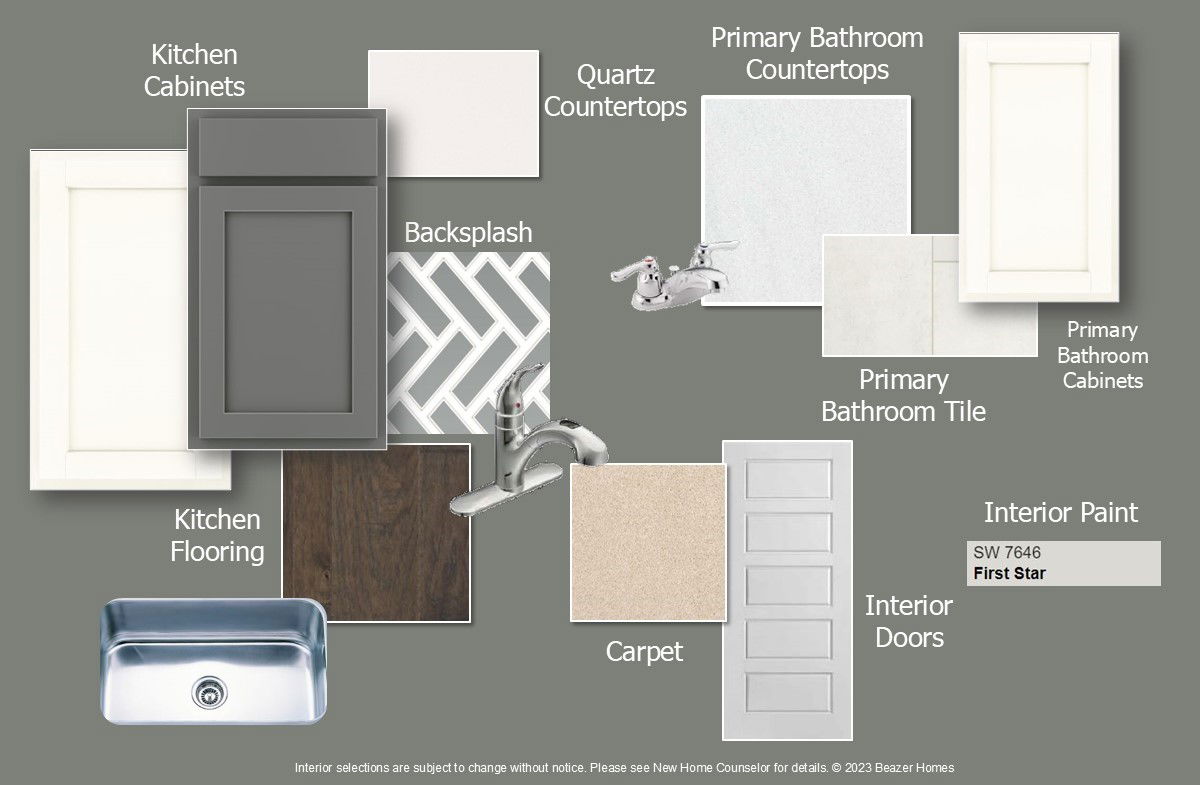
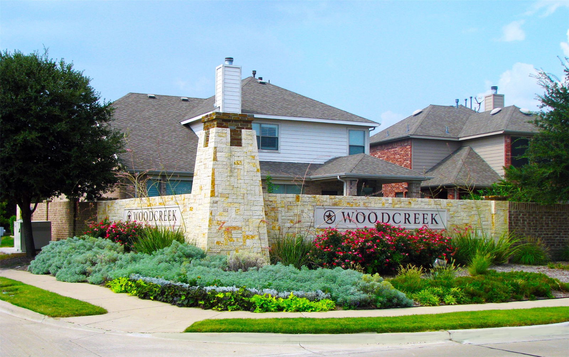
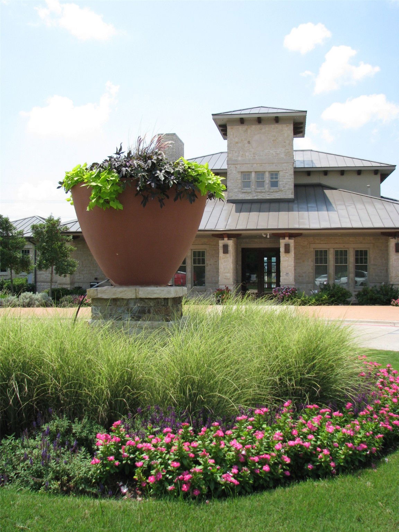
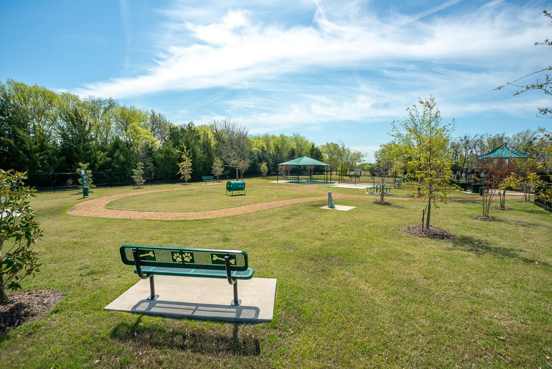
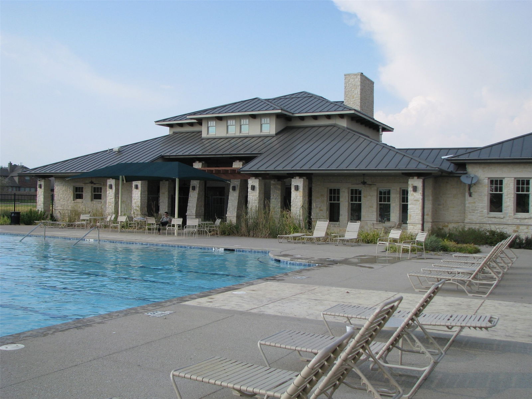
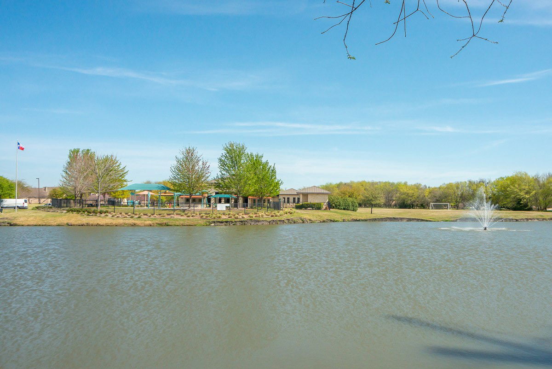
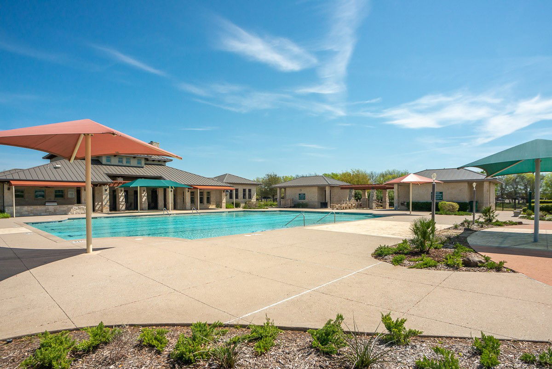
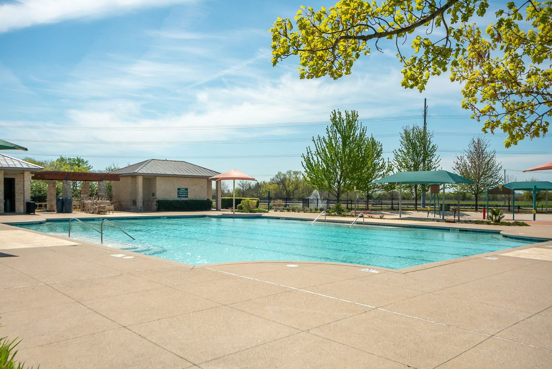
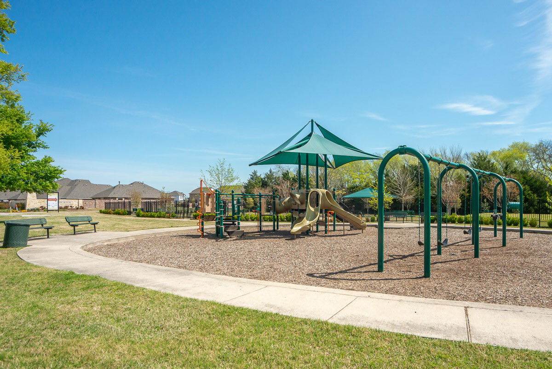
/u.realgeeks.media/forneytxhomes/header.png)