517 Alice Ln, Fate, TX 75189
- $390,000
- 4
- BD
- 3
- BA
- 3,062
- SqFt
- List Price
- $390,000
- Price Change
- ▼ $9,990 1756073565
- MLS#
- 21016467
- Status
- ACTIVE
- Type
- Single Family Residential
- Subtype
- Residential
- Style
- Traditional, Detached
- Year Built
- 2017
- Construction Status
- Preowned
- Bedrooms
- 4
- Full Baths
- 3
- Acres
- 0.15
- Living Area
- 3,062
- County
- Rockwall
- City
- Fate
- Subdivision
- Williamsburg Ph 1b - Sectio
- Number of Stories
- 2
- Architecture Style
- Traditional, Detached
Property Description
Discover this beautiful two-story home nestled in the highly sought-after Rockwall ISD! With 4 bedrooms and 3 full baths, this home offers a versatile layout ideal for comfortable living. Three bedrooms are conveniently located on the main floor, while the upper level features a spacious game room, a private fourth bedroom, and a full bathroom! The heart of the home is a well-appointed kitchen with granite countertops and generous workspace, seamlessly connecting to the open-concept living and dining areas. Gorgeous wood flooring flows throughout these main living spaces, adding warmth and character. The primary suite includes a luxurious ensuite bath with double sinks, a garden tub, separate shower, and a large walk-in closet. Two additional bedrooms on the first floor share a full bath. Step outside to the covered patio and large backyard, ideal for entertaining or simply enjoying the outdoors. Neighborhood amenities include a sparkling community pool, clubhouse, scenic ponds, and walking trails. Located just minutes from Lake Ray Hubbard, this home combines comfort, convenience, and lifestyle. Don’t miss out!
Additional Information
- Agent Name
- Denise Bauer
- Unexempt Taxes
- $6,015
- HOA Fees
- $375
- HOA Freq
- SemiAnnually
- Amenities
- Fireplace
- Lot Size
- 6,621
- Acres
- 0.15
- Lot Description
- Back Yard, Irregular Lot, Lawn, Landscaped, Subdivision, Few Trees
- Interior Features
- Decorative Designer Lighting Fixtures, Double Vanity, Eat-in Kitchen, Granite Counters, High Speed Internet, In-Law Arrangement, Kitchen Island, Open Floorplan, Pantry, Cable TV, Walk-In Closet(s)
- Flooring
- Carpet, Tile, Wood
- Foundation
- Slab
- Roof
- Composition, Shingle
- Stories
- 2
- Pool Features
- None, Community
- Pool Features
- None, Community
- Fireplaces
- 1
- Fireplace Type
- Gas, Gas Log, Living Room
- Exterior
- Private Yard, Rain Gutters
- Garage Spaces
- 2
- Parking Garage
- Covered, Direct Access, Driveway, Enclosed, Garage Faces Front, Garage, Garage Door Opener
- School District
- Rockwall Isd
- Elementary School
- Lupe Garcia
- Middle School
- Herman E Utley
- High School
- Rockwall
- Possession
- CloseOfEscrow
- Possession
- CloseOfEscrow
- Community Features
- Curbs, Fitness Center, Playground, Pool, Near Trails/Greenway, Sidewalks
Mortgage Calculator
Listing courtesy of Denise Bauer from Keller Williams Realty DPR. Contact: 817-781-8242
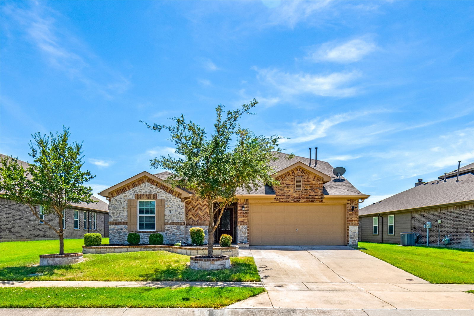
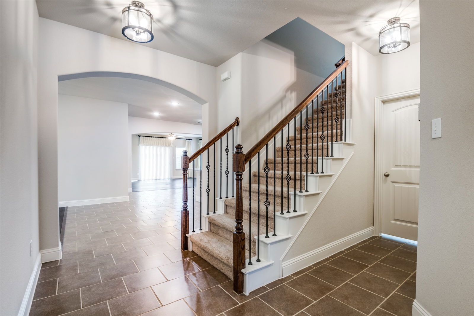
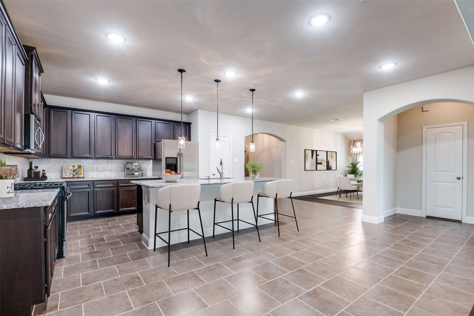
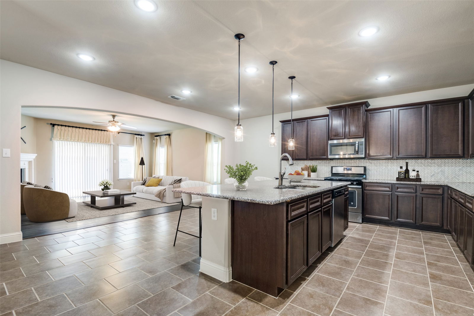
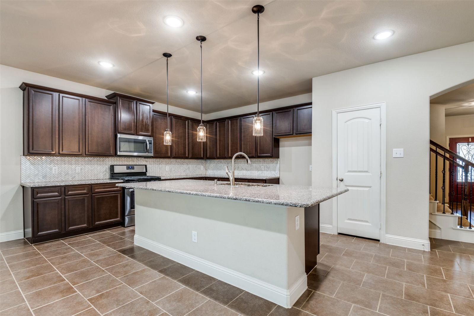
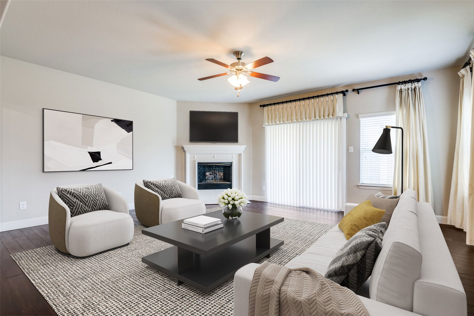
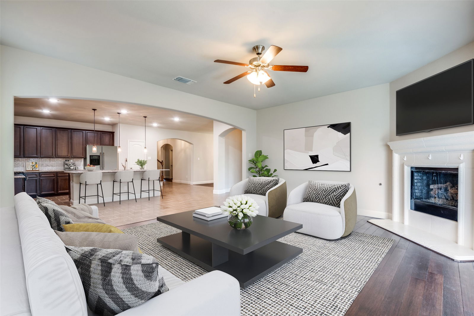
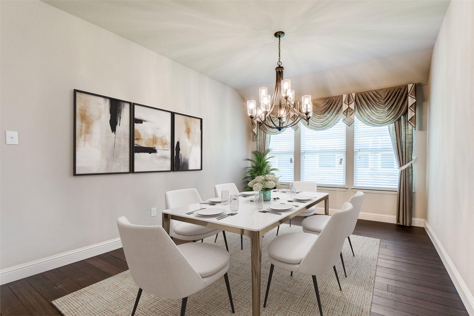
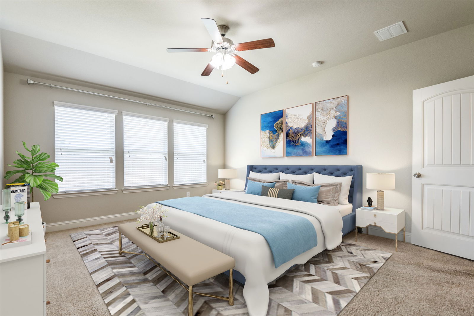
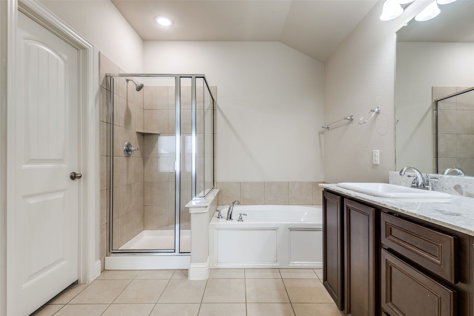
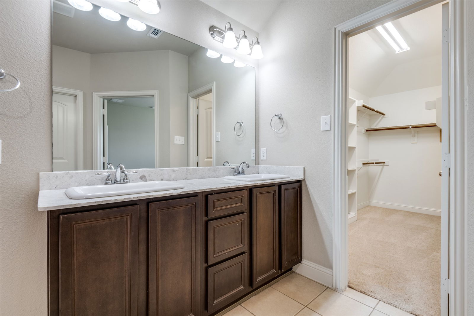
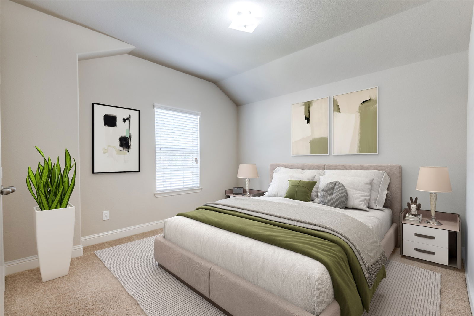
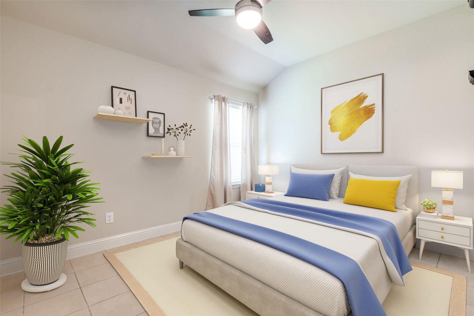
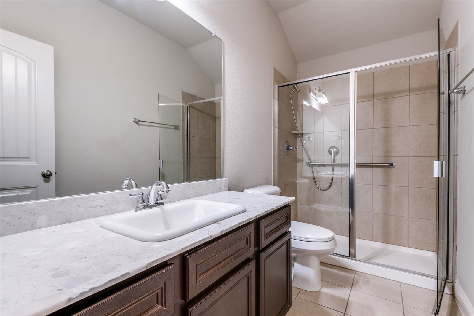
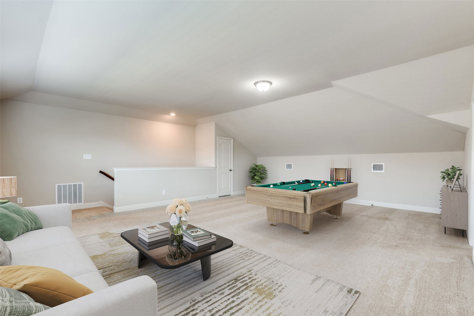
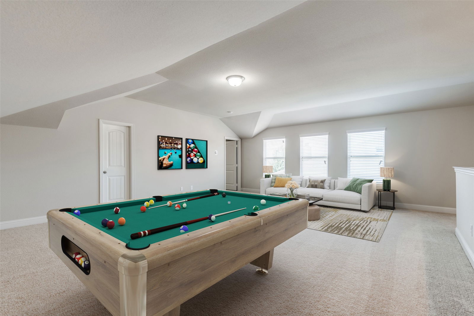
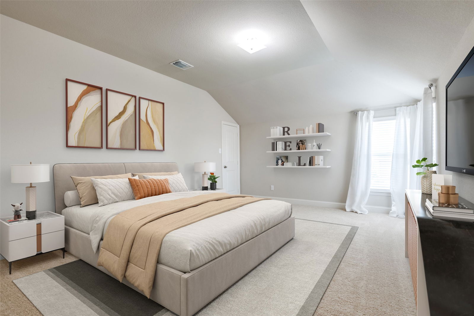
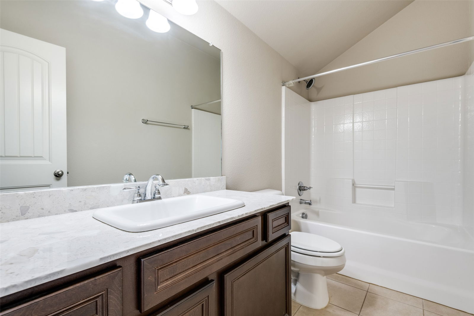
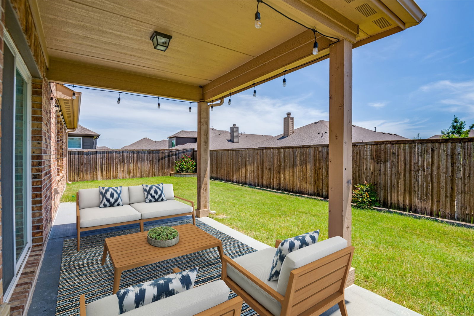
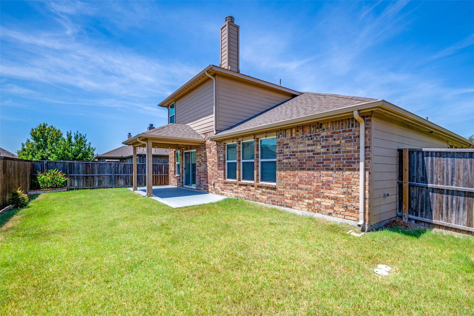
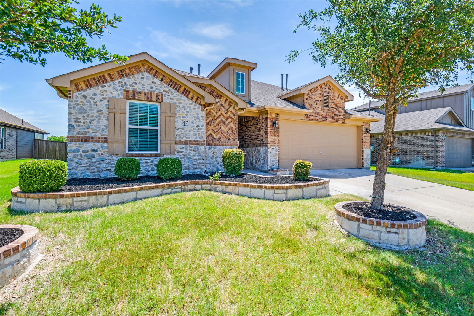
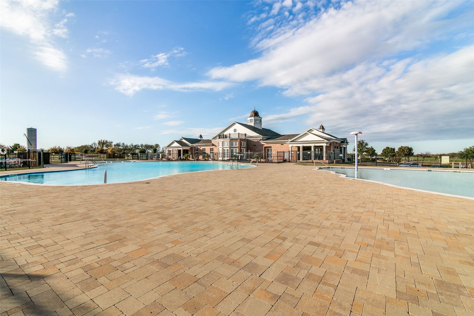
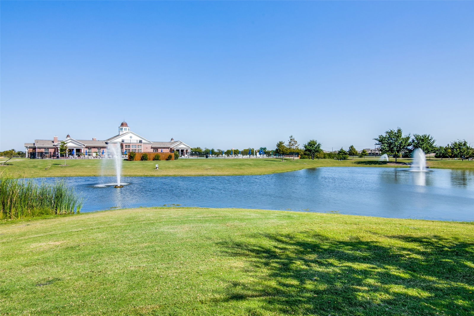
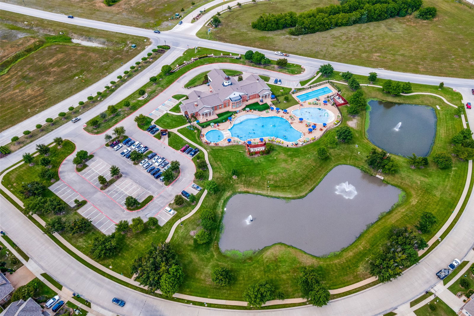
/u.realgeeks.media/forneytxhomes/header.png)