4122 Ellinger Dr, Heath, TX 75126
- $365,000
- 4
- BD
- 3
- BA
- 2,224
- SqFt
- List Price
- $365,000
- MLS#
- 21015083
- Status
- ACTIVE
- Type
- Single Family Residential
- Subtype
- Residential
- Style
- Detached
- Year Built
- 2022
- Bedrooms
- 4
- Full Baths
- 3
- Acres
- 0.14
- Living Area
- 2,224
- County
- Kaufman
- City
- Heath
- Subdivision
- Lakeside Of Heath
- Number of Stories
- 1
- Architecture Style
- Detached
Property Description
Welcome to your Future HOME! As you step into this beautifully maintained 4-bedroom, 3-bathroom home boasting over 2,200 square feet of thoughtfully designed living space. Upon entering you are welcomed into an entry hallway with beautiful, engineered hardwoods and a sightline that extend all the way to the back of the house, illuminated by ample natural light. The front of the home has two-bedrooms and a full bath on one side, and a separate bedroom and full bath near a dedicated laundry and utility room. Moving further into the heart of the home through the foyer, you step into the main kitchen, dining, and living areas; thoughtfully designed to maximize cohesion and use of space. The kitchen includes granite countertops, a kitchen island, matching SS appliances, a gas cooktop with vent, electric oven and microwave, stain-grade wooden cabinets throughout, and a sizable corner pantry. Near the back of the house, a small dividing hallway intended for privacy will lead you into the primary suite. The spacious primary bedroom is large enough to accommodate an additional seating area without disrupting the natural walkway to the ensuite primary bath. The primary bath includes a garden tub, dual vanities, and a separate shower. The backyard is fully fenced by a wood fence with a stone retaining wall running along the back property line. No front-facing neighbors. In addition to its great location, Lakeside at Heath has walking and jogging paths, sidewalks, ponds, and a community pool. Contact us today to setup a showing!
Additional Information
- Agent Name
- Lesly Barahona
- Unexempt Taxes
- $8,362
- HOA Fees
- $400
- HOA Freq
- Annually
- Amenities
- Fireplace
- Lot Size
- 6,011
- Acres
- 0.14
- Interior Features
- Decorative Designer Lighting Fixtures, Double Vanity, Granite Counters
- Flooring
- Carpet, Vinyl
- Foundation
- Slab
- Roof
- Shingle
- Stories
- 1
- Pool Features
- None, Community
- Pool Features
- None, Community
- Fireplaces
- 1
- Fireplace Type
- Electric, Family Room
- Garage Spaces
- 2
- Parking Garage
- Direct Access, Driveway, Garage Faces Front, Garage, Garage Door Opener
- School District
- Rockwall Isd
- Elementary School
- Linda Lyon
- Middle School
- Cain
- High School
- Heath
- Possession
- CloseOfEscrow
- Possession
- CloseOfEscrow
- Community Features
- Playground, Pool
Mortgage Calculator
Listing courtesy of Lesly Barahona from RE/MAX New Horizon. Contact: 214-537-5626
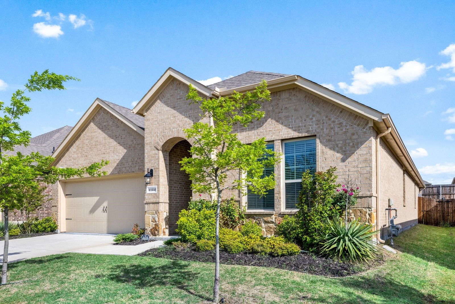
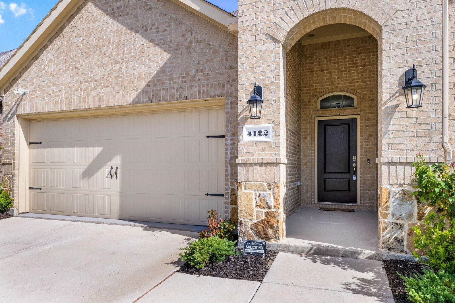
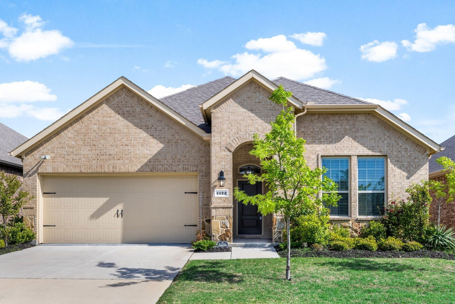
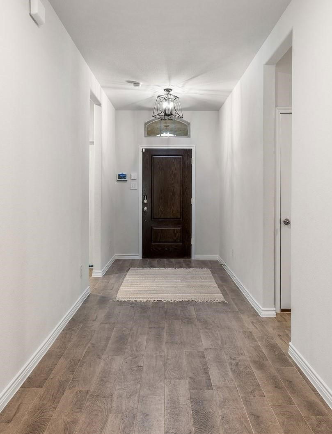
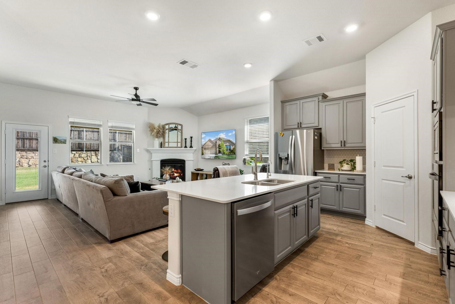
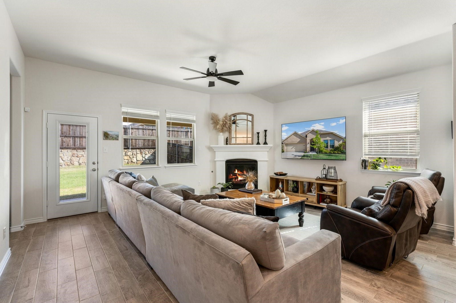
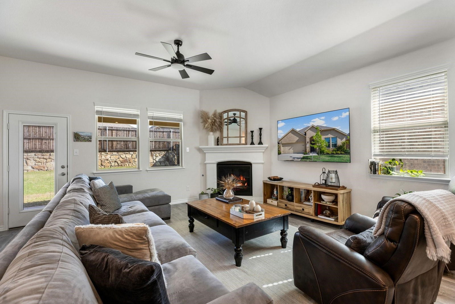
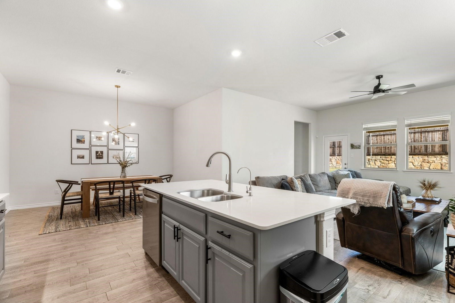
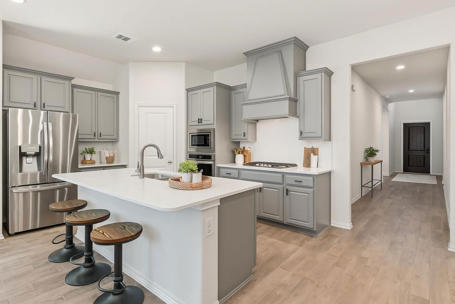
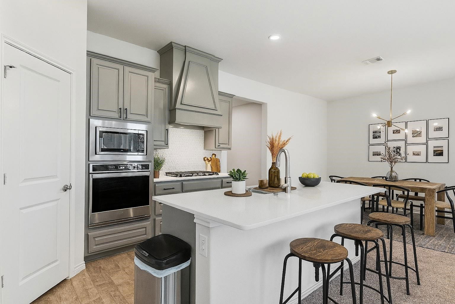
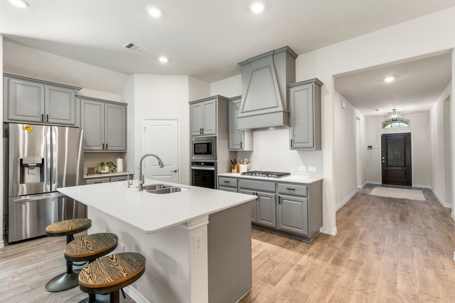
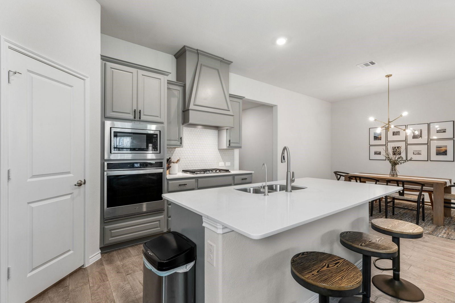
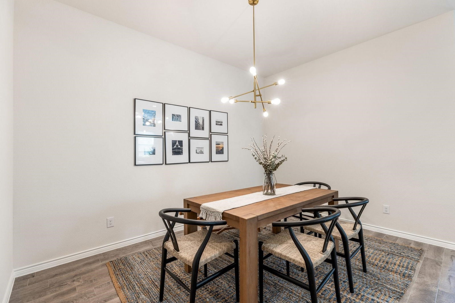
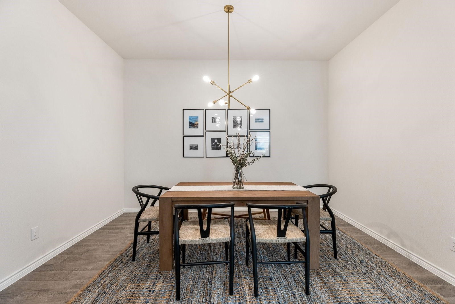
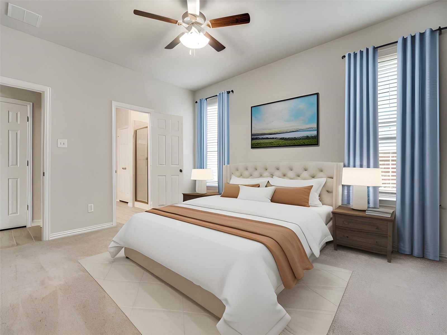
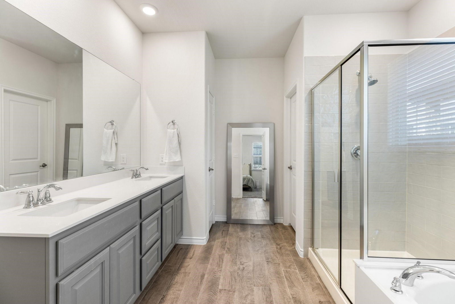
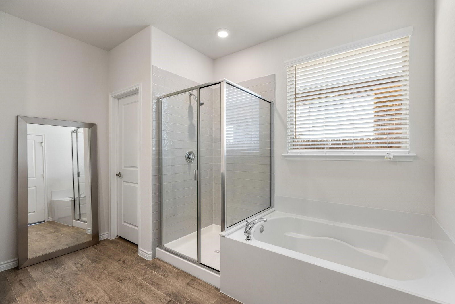
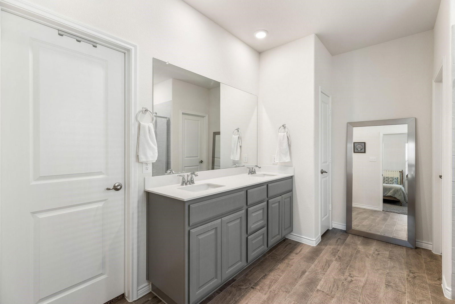

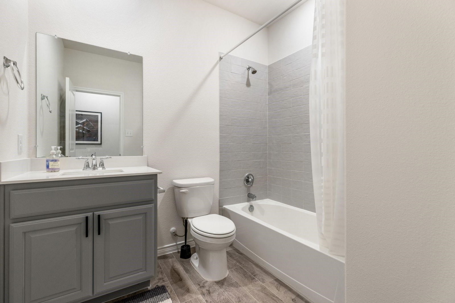
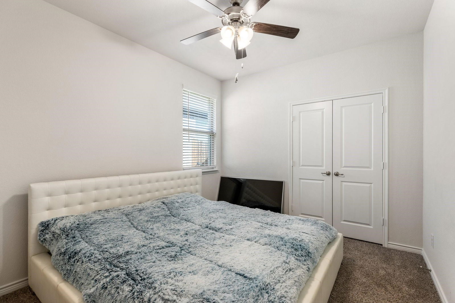
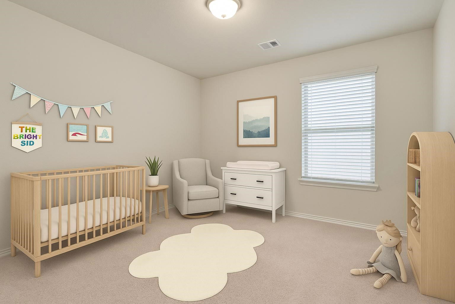

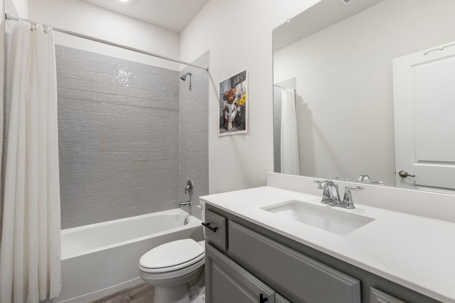
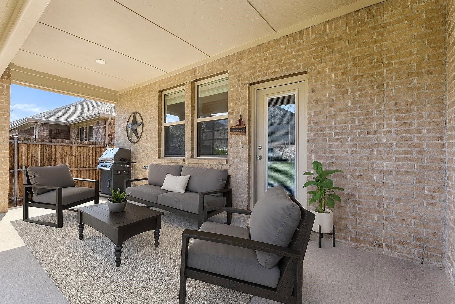
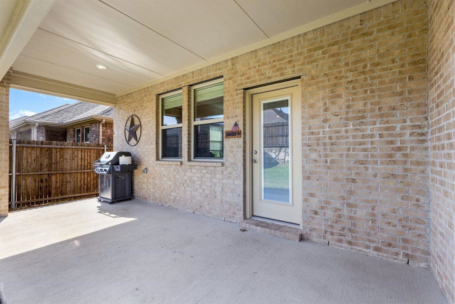
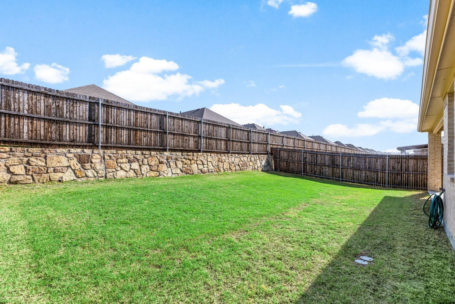
/u.realgeeks.media/forneytxhomes/header.png)