4016 Eric Dr, Heartland, TX 75126
- $255,000
- 3
- BD
- 2
- BA
- 1,521
- SqFt
- List Price
- $255,000
- MLS#
- 21030476
- Status
- ACTIVE
- Type
- Single Family Residential
- Subtype
- Residential
- Style
- Traditional, Detached
- Year Built
- 2009
- Construction Status
- Preowned
- Bedrooms
- 3
- Full Baths
- 2
- Acres
- 0.13
- Living Area
- 1,521
- County
- Kaufman
- City
- Heartland
- Subdivision
- Heartland Tr A Ph 3a
- Number of Stories
- 1
- Architecture Style
- Traditional, Detached
Property Description
Step into this sunlit and welcoming 3-bedroom, 2-bath home in Heartland, designed for today’s lifestyle and a lively neighborhood experience. The open layout offers an airy sense of space, centered around a warm wood-burning fireplace - perfect for hosting friends or enjoying quiet evenings. The refreshed kitchen stands out with custom white cabinetry, granite counters, premium plank flooring, and ample room for both cooking and conversation. The smart split-bedroom plan ensures privacy, with the spacious primary suite featuring a spa-inspired bath complete with a giant, custom walk-in shower with built-in seating. A versatile room with a custom Murphy bed and built-in shelving easily serves as a guest suite or home office. A charming sunroom opens to the backyard, seamlessly connecting indoor relaxation with fresh outdoor breezes. Step outside to enjoy well-kept landscaping, a generous lawn, and a motorized awning for shade on bright afternoons. Life in Heartland offers so much more than a place to live. You’ll have access to a resort-style swimming complex, a fully equipped fitness center, community parks, scenic walking trails, and stocked fishing ponds. Plus, the neighborhood is growing with exciting new shops and restaurants opening all the time. This home blends beauty, versatility, and community - come see why it’s exactly what you’ve been looking for!
Additional Information
- Agent Name
- Rachel Savant
- Unexempt Taxes
- $7,369
- HOA Fees
- $250
- HOA Freq
- SemiAnnually
- Amenities
- Fireplace
- Lot Size
- 5,793
- Acres
- 0.13
- Lot Description
- Back Yard, Irregular Lot, Lawn, Landscaped, Sprinkler System-Yard, Few Trees
- Interior Features
- Decorative Designer Lighting Fixtures, Eat-in Kitchen, Granite Counters, High Speed Internet, Open Floorplan, Pantry, Cable TV, Walk-In Closet(s), Wired Audio
- Flooring
- Carpet, Ceramic, Vinyl
- Foundation
- Slab
- Roof
- Composition
- Stories
- 1
- Pool Features
- None
- Pool Features
- None
- Fireplaces
- 1
- Fireplace Type
- Living Room, Wood Burning
- Exterior
- Awnings, Lighting, Private Yard, Rain Gutters
- Garage Spaces
- 2
- Parking Garage
- Paved, Driveway, Garage Faces Front, Garage, Garage Door Opener, Kitchen Level, On Site
- School District
- Crandall Isd
- Elementary School
- Barbara Walker
- Middle School
- Crandall
- High School
- Crandall
- Possession
- CloseOfEscrow
- Possession
- CloseOfEscrow
- Community Features
- Sidewalks
Mortgage Calculator
Listing courtesy of Rachel Savant from Rachel Savant. Contact: 972-333-0284
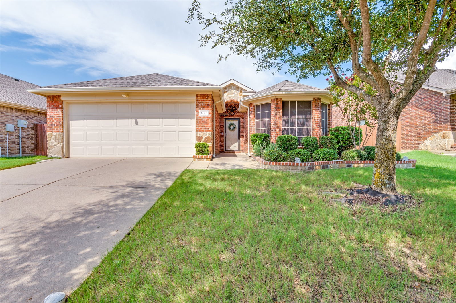
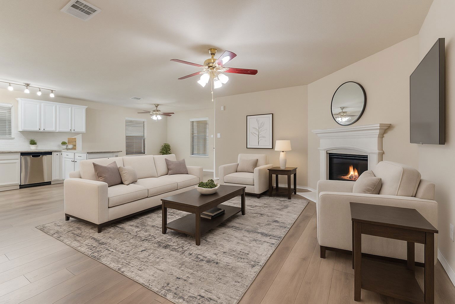
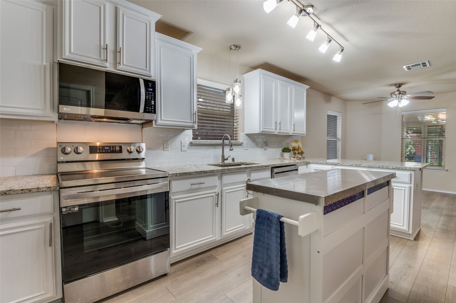
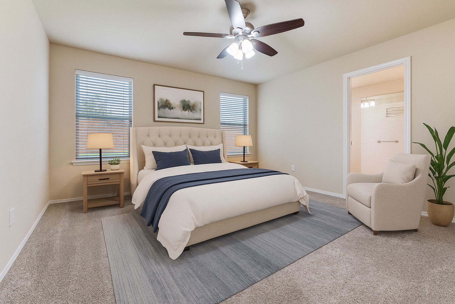
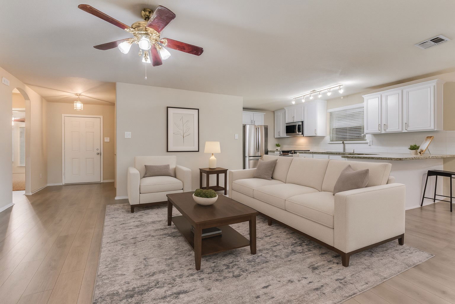
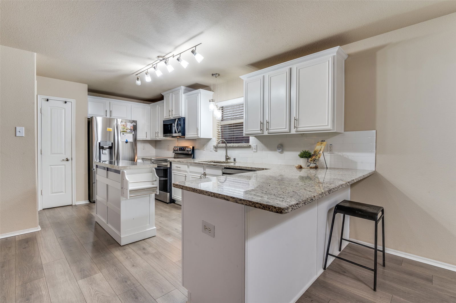
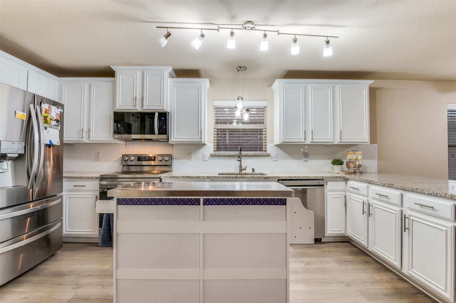
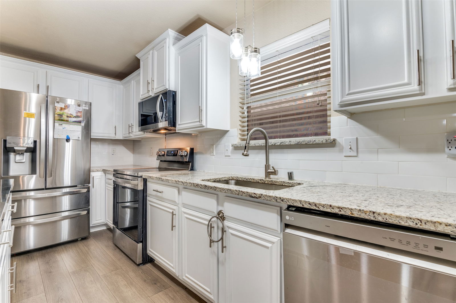
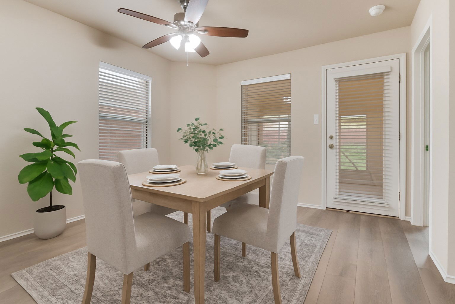
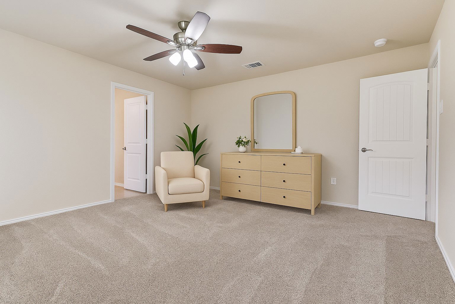
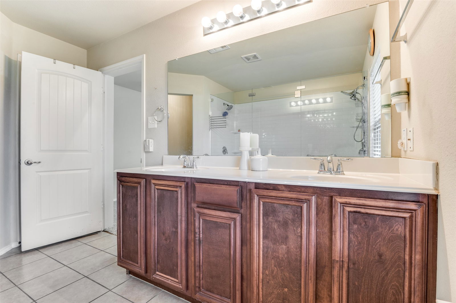
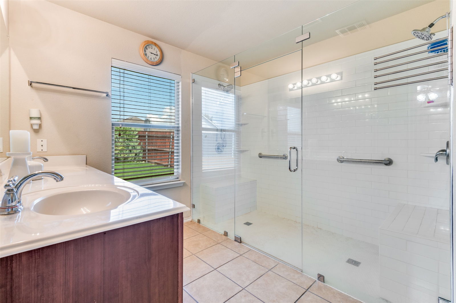
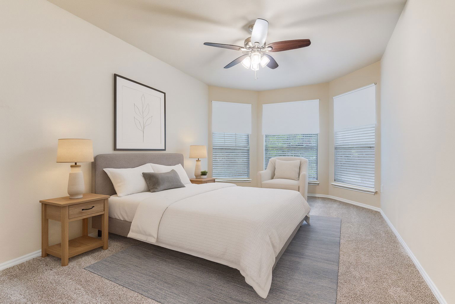
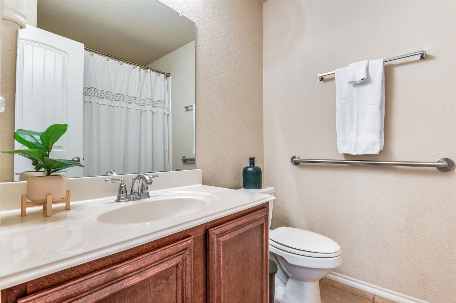
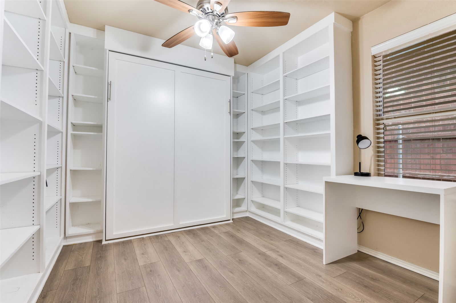
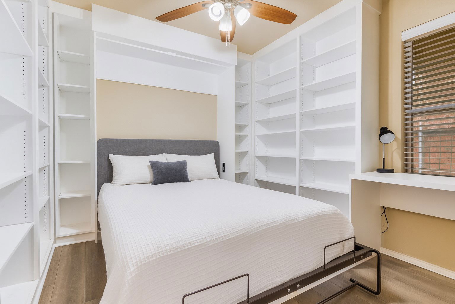
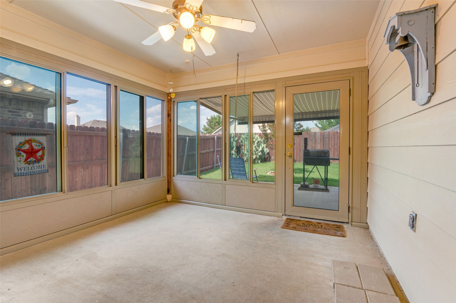
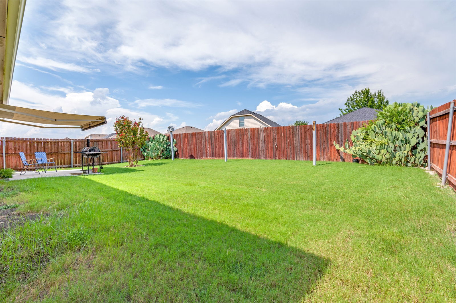
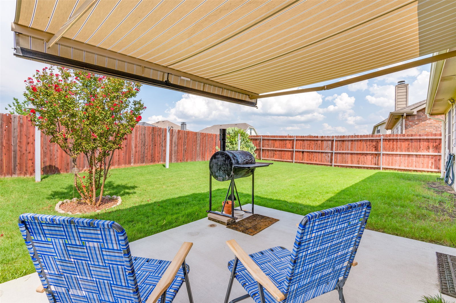
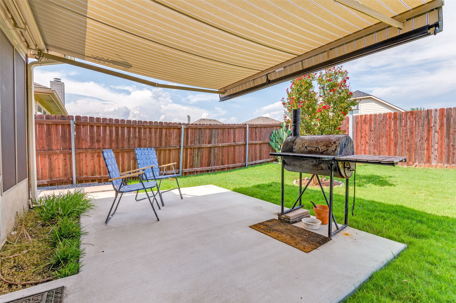
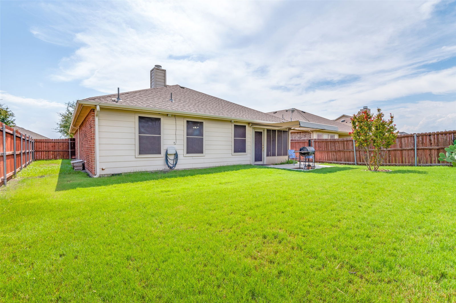
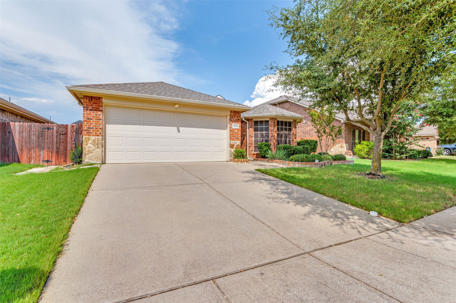
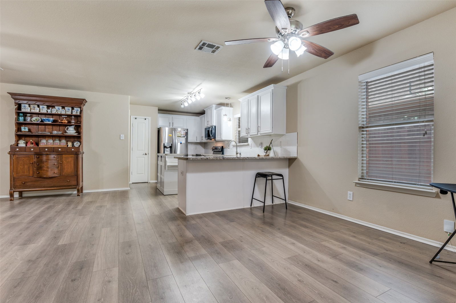
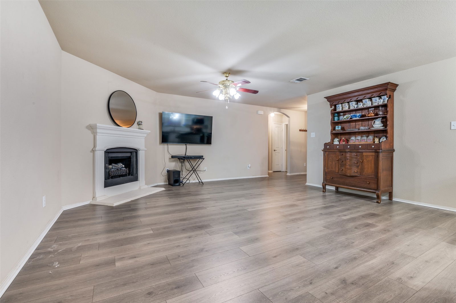
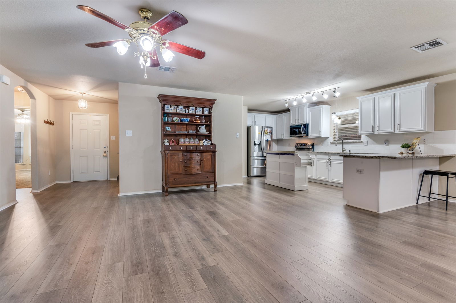
/u.realgeeks.media/forneytxhomes/header.png)