2032 Longbridge Rd, Forney, TX 75126
- $374,900
- 4
- BD
- 3
- BA
- 2,313
- SqFt
- List Price
- $374,900
- MLS#
- 21060756
- Status
- ACTIVE
- Type
- Single Family Residential
- Subtype
- Residential
- Style
- Traditional, Detached
- Year Built
- 2019
- Bedrooms
- 4
- Full Baths
- 2
- Half Baths
- 1
- Acres
- 0.18
- Living Area
- 2,313
- County
- Kaufman
- City
- Forney
- Subdivision
- Devonshire Village 2c
- Number of Stories
- 1
- Architecture Style
- Traditional, Detached
Property Description
Welcome to this stunning Highland Home located in the highly sought-after Devonshire community! This beautifully designed property offers 4 spacious bedrooms, 2.5 bathrooms, and a private study—perfect for working from home. Step inside to find beautiful vinyl flooring throughout the entry, study, living, kitchen, and breakfast area, complemented by brand-new carpet in all 4 bedrooms. The 11’ vaulted ceilings enhance the open and airy floor plan, creating a true sense of space. The chef’s kitchen is a showstopper with quartz countertops, a gorgeous backsplash, stainless steel appliances, and an abundance of cabinetry. The primary suite features dual vanities with a makeup area, a separate garden tub, walk-in shower, and a large walk-in closet. Even the garage has been upgraded with a mini-split AC, making it the perfect space for a man cave, she-shed, home gym, or workshop. Outside, the backyard offers board-on-board privacy fencing and a covered patio ideal for BBQs and entertaining. Living in Devonshire means enjoying two sparkling pools, pocket parks, a sand volleyball court, basketball courts, stocked fishing ponds, and more. Conveniently located just minutes from shopping, dining, and entertainment, you’re also only 10 minutes from Rockwall! With HEB, Target, Home Depot, and Costco coming soon to Forney, this booming area is one you don’t want to miss.
Additional Information
- Agent Name
- Jonathan Williams
- Unexempt Taxes
- $10,400
- HOA Fees
- $185
- HOA Freq
- Quarterly
- Lot Size
- 7,797
- Acres
- 0.18
- Lot Description
- Back Yard, Irregular Lot, Lawn, Landscaped
- Interior Features
- Decorative Designer Lighting Fixtures, Eat-In Kitchen, High Speed Internet, Kitchen Island, Open Floor Plan, Cable TV, Vaulted/Cathedral Ceilings, Wired for Data
- Stories
- 1
- Pool Features
- None
- Pool Features
- None
- Exterior
- Rain Gutters
- Garage Spaces
- 2
- Parking Garage
- Paved, Covered, Garage - Single Door, Driveway, Garage
- School District
- Forney Isd
- Elementary School
- Griffin
- Middle School
- Jackson
- High School
- North Forney
- Possession
- CloseOfEscrow
- Possession
- CloseOfEscrow
- Community Features
- Curbs
Mortgage Calculator
Listing courtesy of Jonathan Williams from J. Williams Real Estate Srvcs. Contact: 972-246-8065


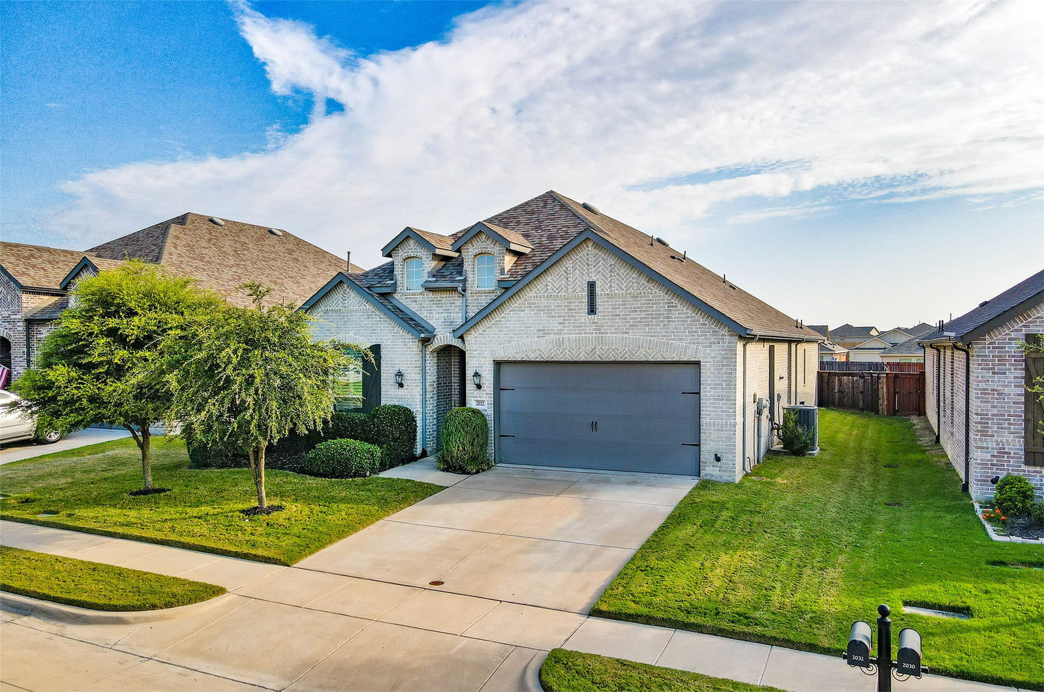











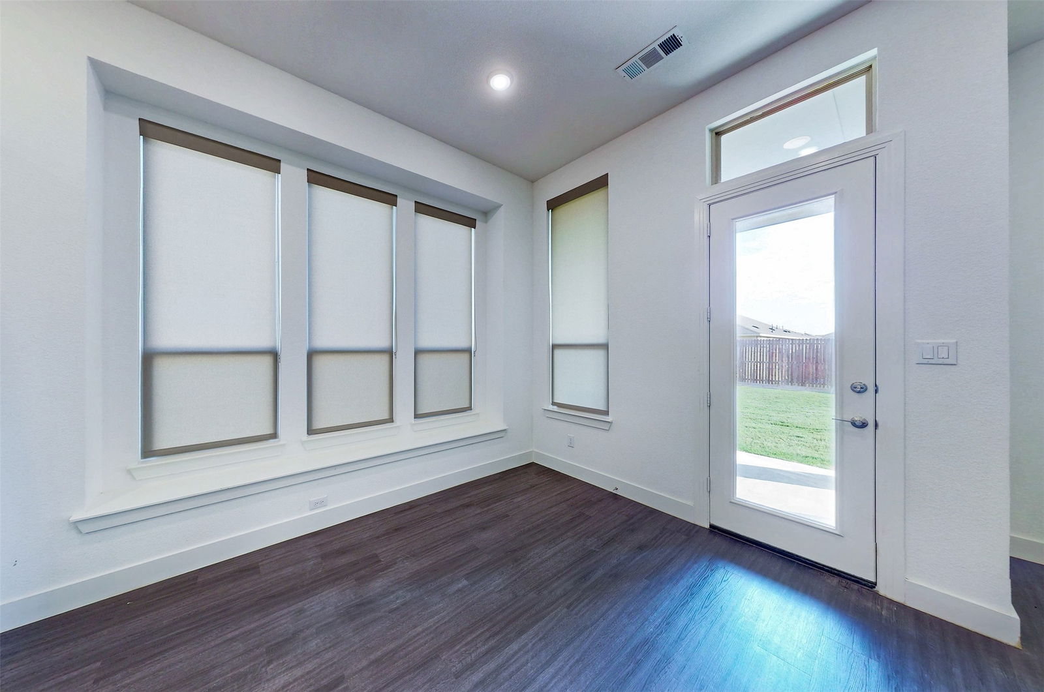











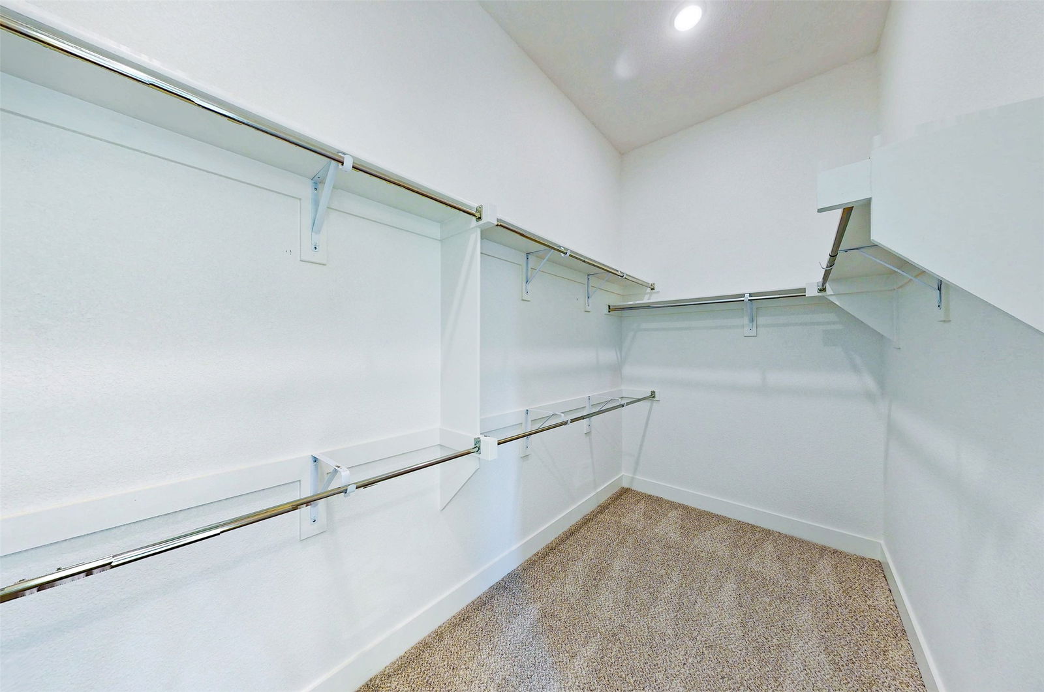
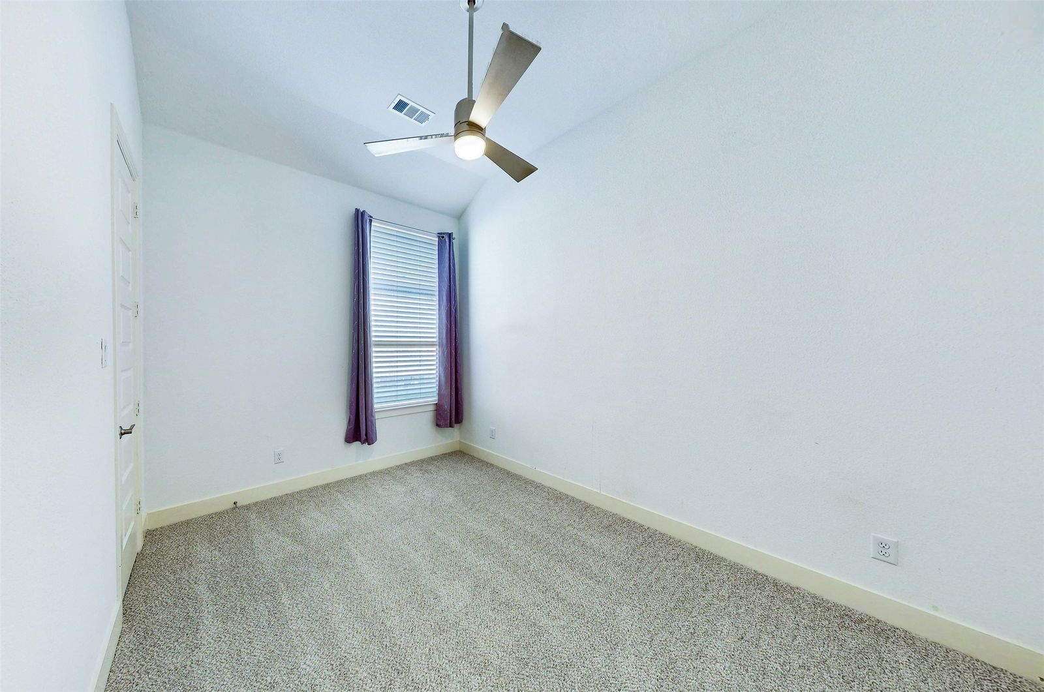









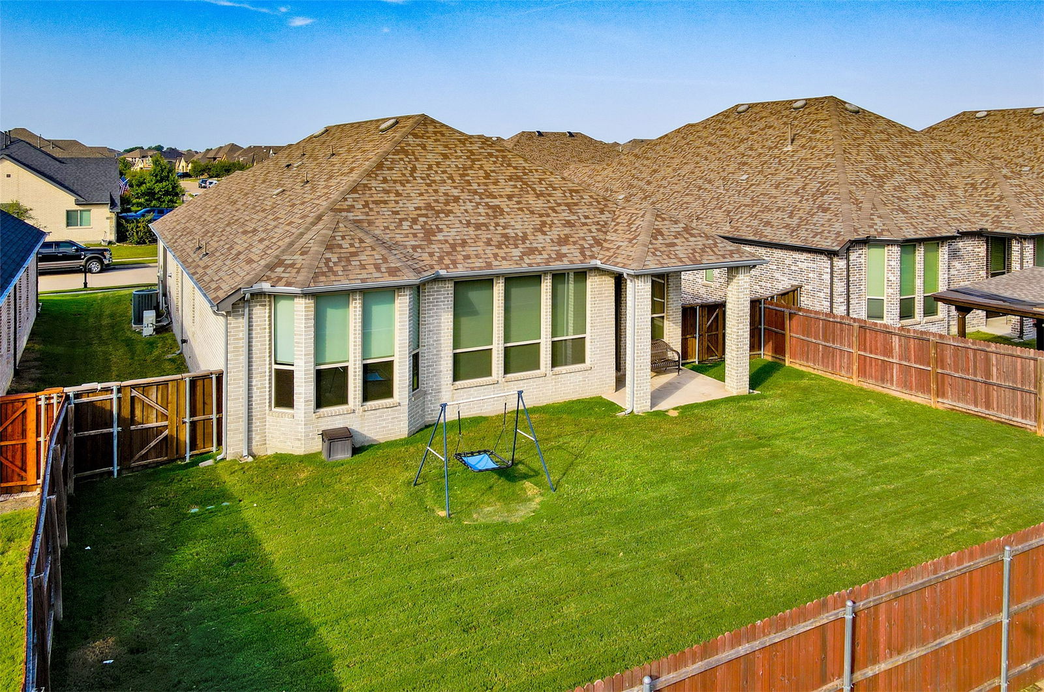


/u.realgeeks.media/forneytxhomes/header.png)