526 Colt Dr, Forney, TX 75126
- $388,000
- 4
- BD
- 3
- BA
- 2,920
- SqFt
- List Price
- $388,000
- MLS#
- 21054487
- Status
- ACTIVE
- Type
- Single Family Residential
- Subtype
- Residential
- Style
- Traditional, Detached
- Year Built
- 2002
- Construction Status
- Preowned
- Bedrooms
- 4
- Full Baths
- 2
- Half Baths
- 1
- Acres
- 0.13
- Living Area
- 2,920
- County
- Kaufman
- City
- Forney
- Subdivision
- Mustang Creek Ph 1a
- Number of Stories
- 2
- Architecture Style
- Traditional, Detached
Property Description
Absolutely stunning home in Mustang Creek with No MUD or No PID tax. Rarely do you find a home of this size with a pool as well in this neighborhood, don't miss out on this great opportunity. This property features a resort style saltwater pool and is loaded with upgrades throughout. Step inside to find some updated windows, a custom screened in patio, gourmet kitchen with updated quartz countertops, an island, and white cabinetry, beautiful lighting over the island, updated June 2025. The spacious layout includes a private study, game room and luxurious primary suite with a wonderful walk in closet, separate shower and garden tub. All bedrooms are upstairs, thoughtfully arranged for privacy and convenience. Outside, enjoy your screened in patio overlooking the sparkling pool, perfect for entertaining and relaxing. . More thoughtful updates to include, driveway replaced April 2025, some windows replaced February 2025, HVAC replaced August 2024, carpet replaced July 2025, bathroom sinks and fixtures July 2025, garage door opener February 2025, fence restained July 2025, salt system including salt cell September 2024, pool was replastered in Sept 2019, variable speed pump June 2018, pool filters replaced May 2025, roof replaced on home July 2019 along with the gutters July 2019. Conveniently located near schools, restaurants, and easy highway access, this home is the complete package.
Additional Information
- Agent Name
- Chris Parker
- HOA Fees
- $125
- HOA Freq
- SemiAnnually
- Amenities
- Fireplace, Pool
- Lot Size
- 5,706
- Acres
- 0.13
- Lot Description
- Irregular Lot, Subdivision
- Interior Features
- Decorative Designer Lighting Fixtures, Eat-In Kitchen, High Speed Internet, Kitchen Island, Open Floor Plan, Cable TV, Walk-In Closet(s)
- Flooring
- Carpet, Tile, Laminate
- Foundation
- Slab
- Roof
- Composition
- Stories
- 2
- Pool
- Yes
- Pool Features
- Gunite, In Ground, Pool, Salt Water
- Pool Features
- Gunite, In Ground, Pool, Salt Water
- Fireplaces
- 1
- Fireplace Type
- Decorative, Gas Log, Living Room
- Exterior
- Rain Gutters
- Garage Spaces
- 2
- Parking Garage
- Garage Faces Front, Garage, Garage Door Opener
- School District
- Forney Isd
- Elementary School
- Criswell
- Middle School
- Brown
- High School
- North Forney
- Possession
- CloseOfEscrow
- Possession
- CloseOfEscrow
- Community Features
- Park, Curbs, Sidewalks
Mortgage Calculator
Listing courtesy of Chris Parker from Ebby Halliday, REALTORS. Contact: 972-989-0209
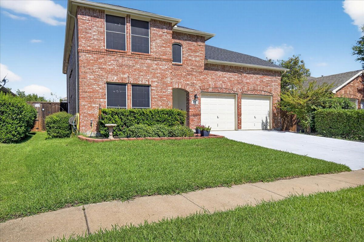
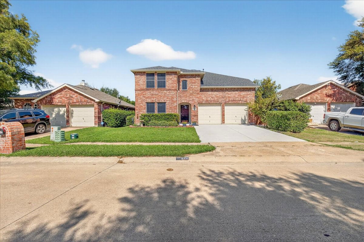
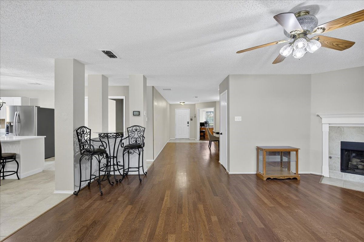
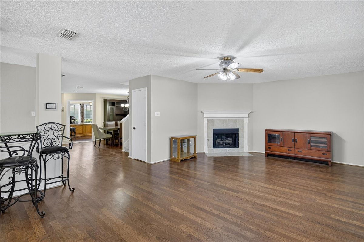
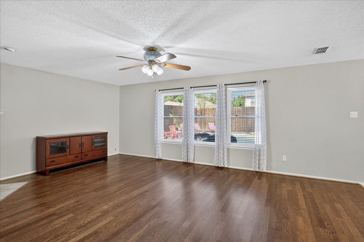
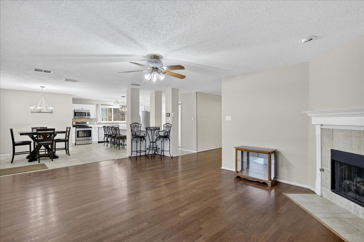
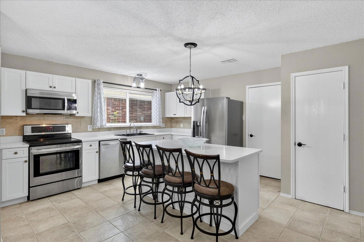
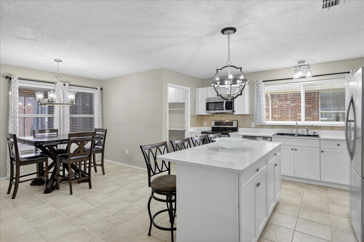
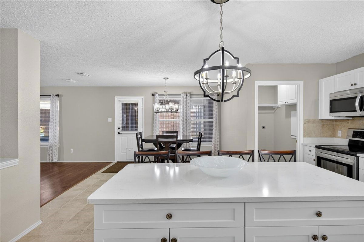
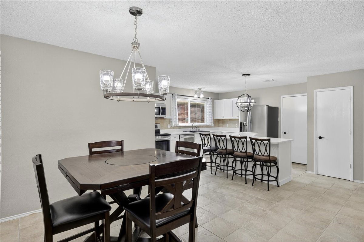
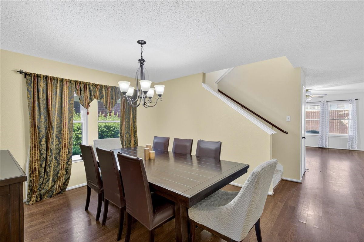
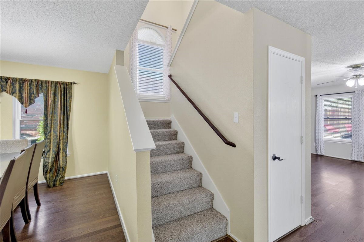
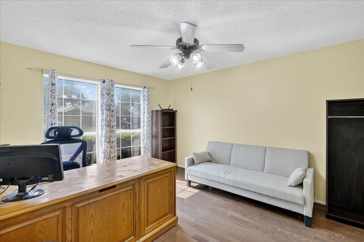
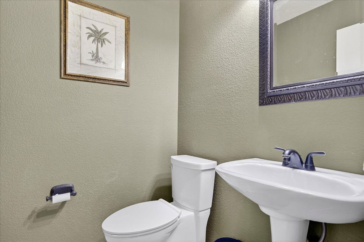
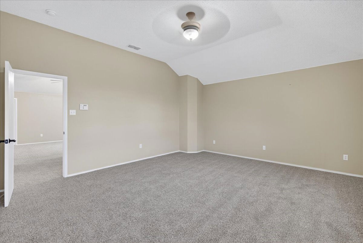
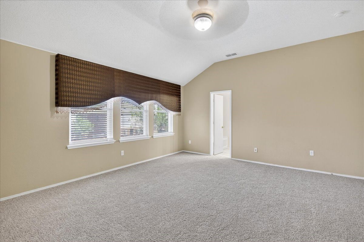
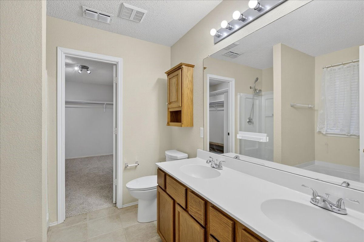
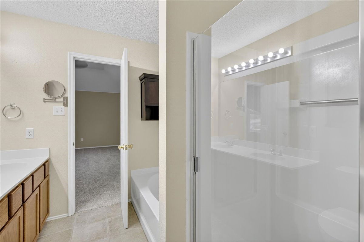
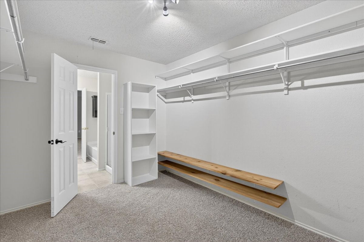
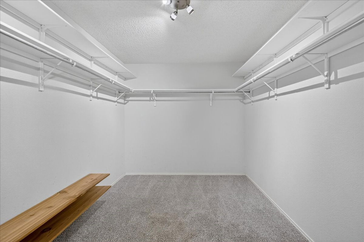
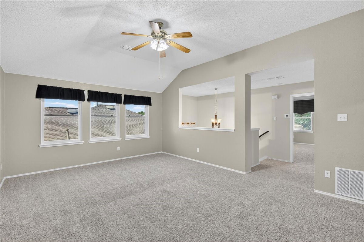
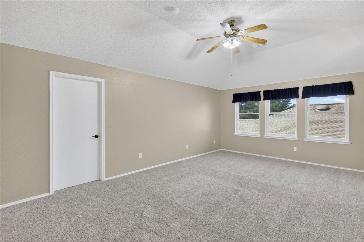
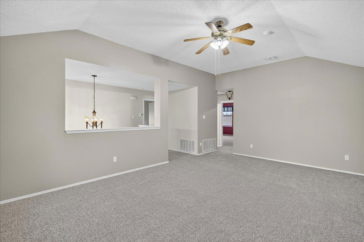
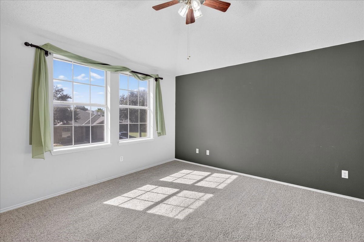
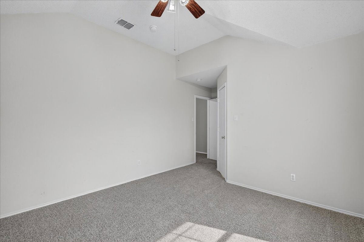
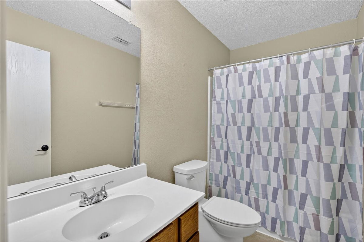
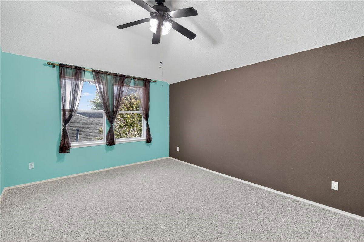
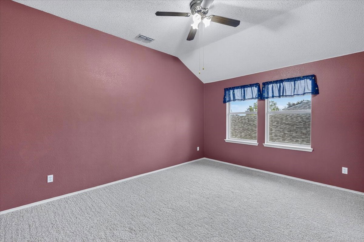
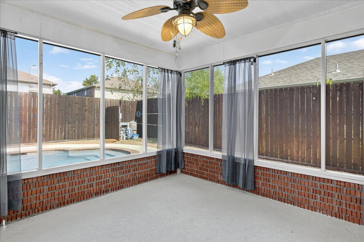
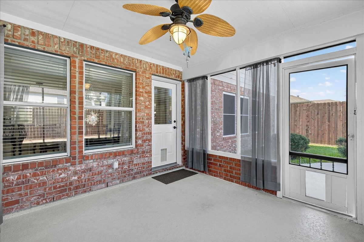
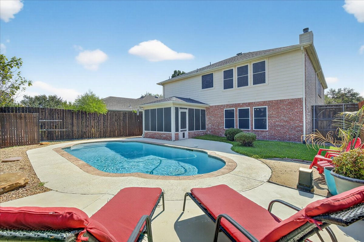
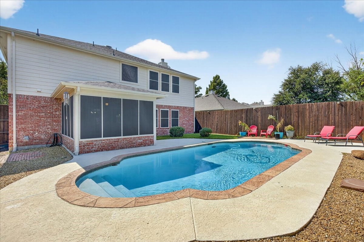
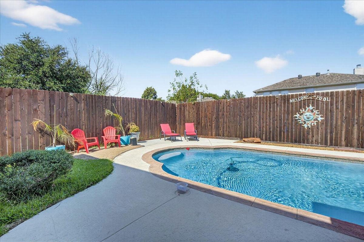
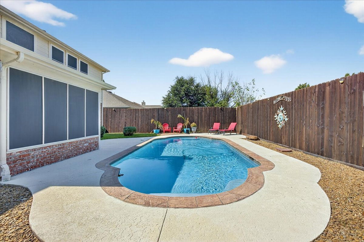
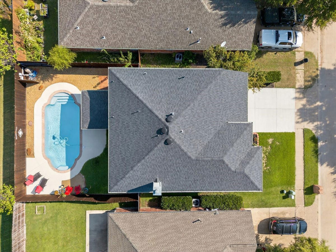
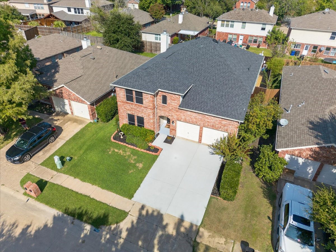
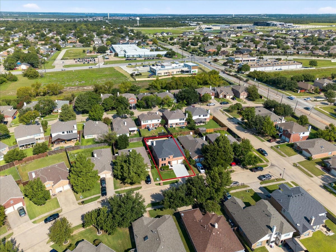
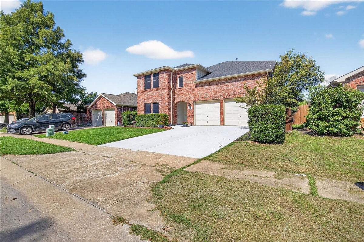
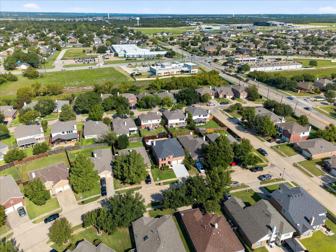
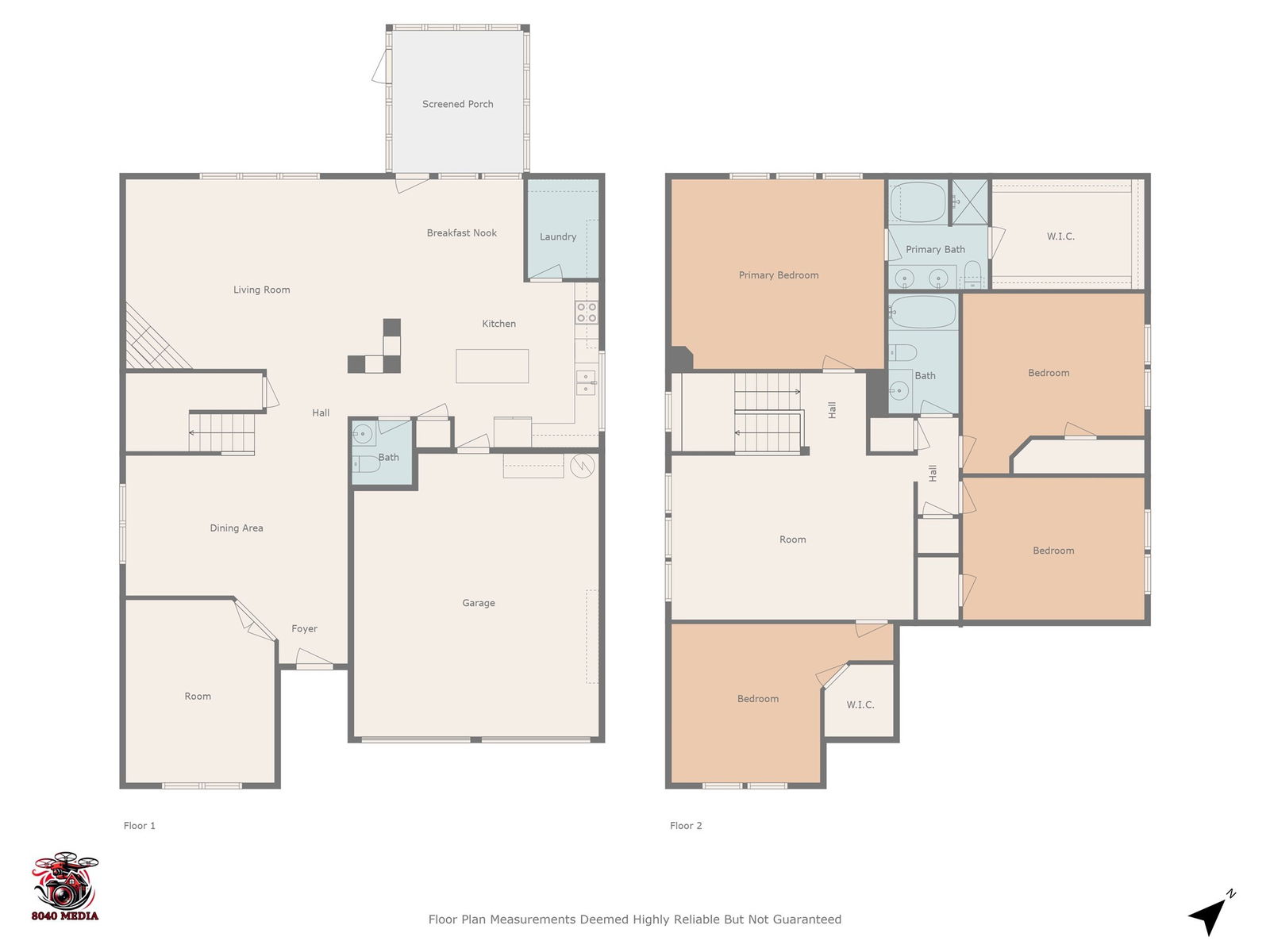
/u.realgeeks.media/forneytxhomes/header.png)