1034 Bingham Way, Forney, TX 75126
- $507,990
- 4
- BD
- 3
- BA
- 2,548
- SqFt
- List Price
- $507,990
- MLS#
- 21055463
- Status
- ACTIVE
- Type
- Single Family Residential
- Subtype
- Residential
- Style
- French Provincial, Detached
- Year Built
- 2025
- Construction Status
- New Construction - Incomplete
- Bedrooms
- 4
- Full Baths
- 3
- Acres
- 0.18
- Living Area
- 2,548
- County
- Kaufman
- City
- Forney
- Subdivision
- Devonshire
- Number of Stories
- 1
- Architecture Style
- French Provincial, Detached
Property Description
MLS# 21055463 - Built by William Ryan Homes - Dec 2025 completion! ~ The one-story Lockhart plan is the perfect option for a growing family. This plan features 4 bedrooms, one with an ensuite bathroom and 3 full bathrooms plus additional Flex room and dining room. This plan also includes a 3-car garage for all the toys! The spacious Gourmet kitchen overlooks the great room area and is a few steps from the dedicated dining room. The near 200+ square feet of space in the owner’s suite offers a spa-like ensuite bath with dual vanity sinks, walk-in shower, and spacious walk-in closet. Some of the flexible options for this home include: 12’ Ceiling at Great Room, large multi-slide door at great room, Extended Rear Patio, Chef’s Kitchen, Fireplace, Super Shower and Free-Standing Tub at Owner’s Bath, to name a few.
Additional Information
- Agent Name
- Ben Caballero
- HOA Fees
- $741
- HOA Freq
- Annually
- Other Equipment
- Air Purifier
- Amenities
- Fireplace
- Lot Size
- 7,840
- Acres
- 0.18
- Lot Description
- Backs To Greenbelt Park, Irregular Lot, Landscaped, Subdivision, Sprinkler System-Yard, Few Trees
- Interior Features
- Decorative Designer Lighting Fixtures, Double Vanity, Eat-In Kitchen, High Speed Internet, Kitchen Island, Open Floor Plan, Pantry, Smart Home, Cable TV, Vaulted/Cathedral Ceilings, Wired for Data, Walk-In Closet(s), Air Filtration
- Flooring
- Carpet, Tile, Vinyl
- Foundation
- Slab
- Roof
- Composition
- Stories
- 1
- Pool Features
- None, Community
- Pool Features
- None, Community
- Fireplaces
- 1
- Fireplace Type
- Family Room
- Exterior
- Lighting, Private Yard, Rain Gutters
- Garage Spaces
- 2
- Parking Garage
- Garage Faces Front
- School District
- Forney Isd
- Elementary School
- Griffin
- Middle School
- Brown
- High School
- North Forney
- Possession
- CloseOfEscrow
- Possession
- CloseOfEscrow
- Community Features
- Other, Playground, Park, Pool, Sidewalks, Near Trails/Greenway
Mortgage Calculator
Listing courtesy of Ben Caballero from HomesUSA.com. Contact: 888-872-6006
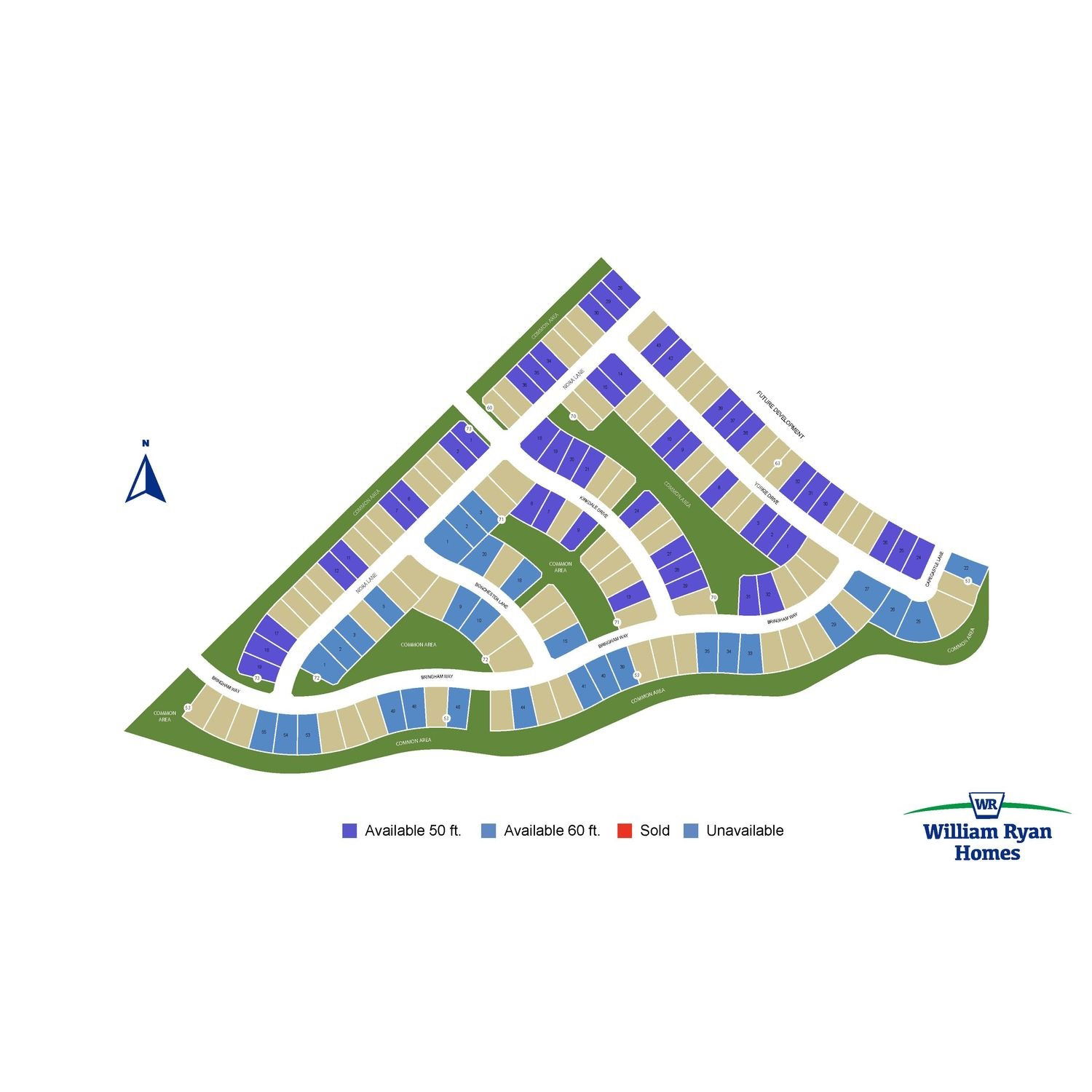
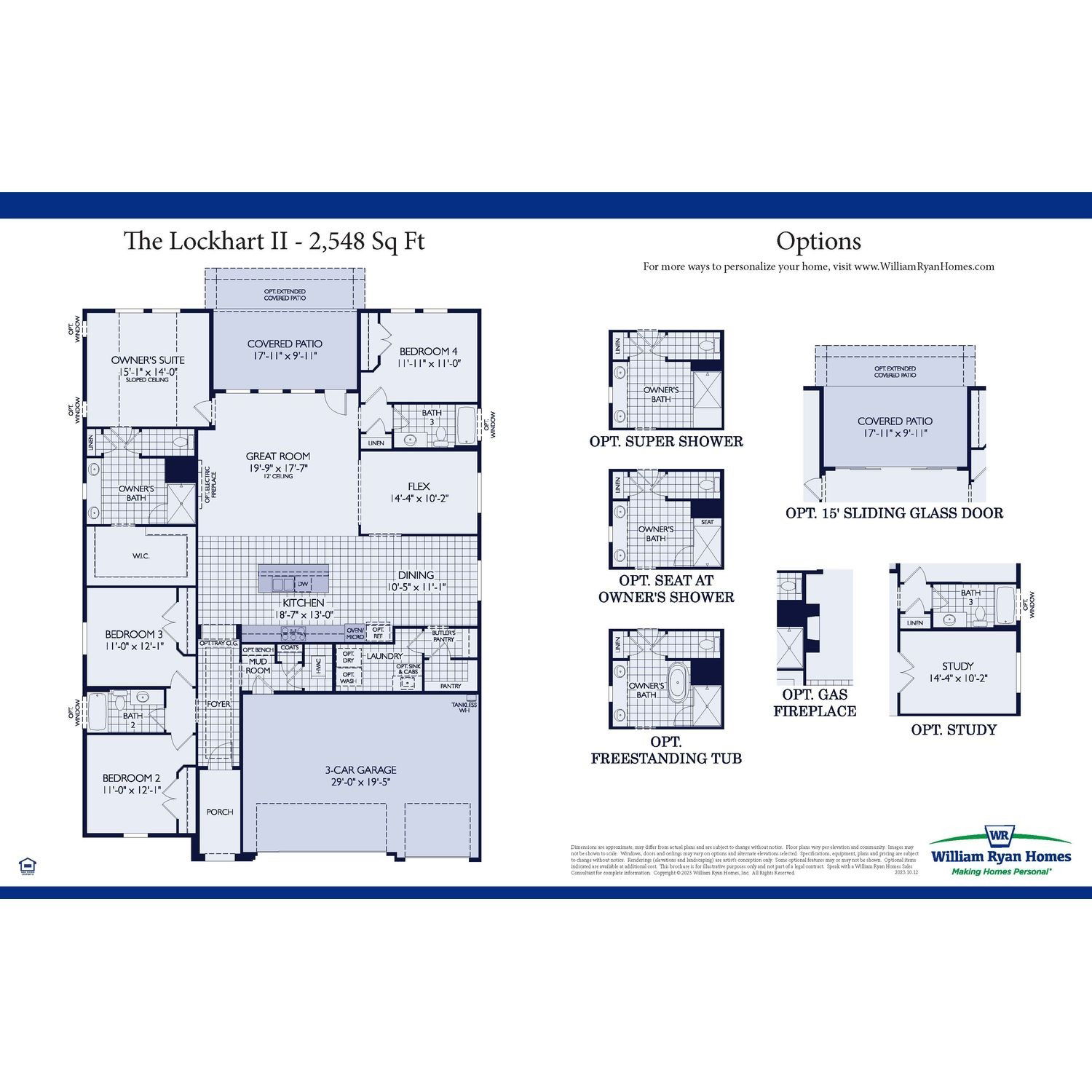
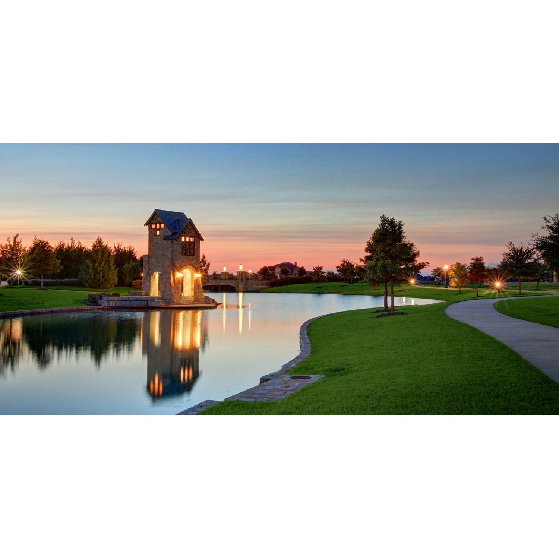
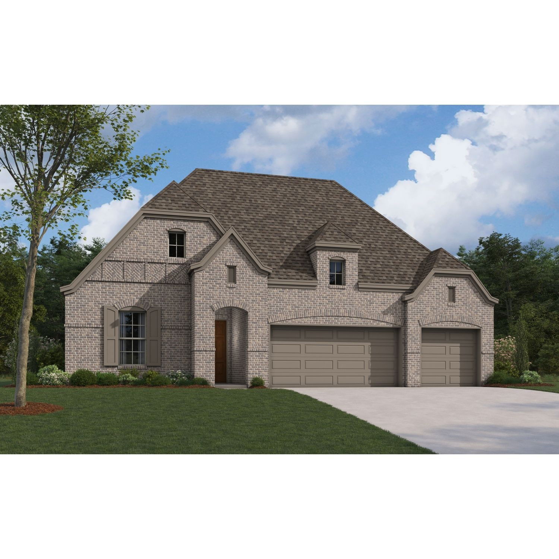
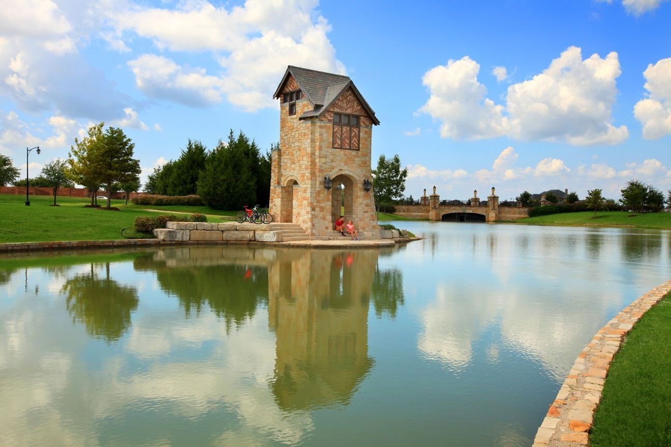
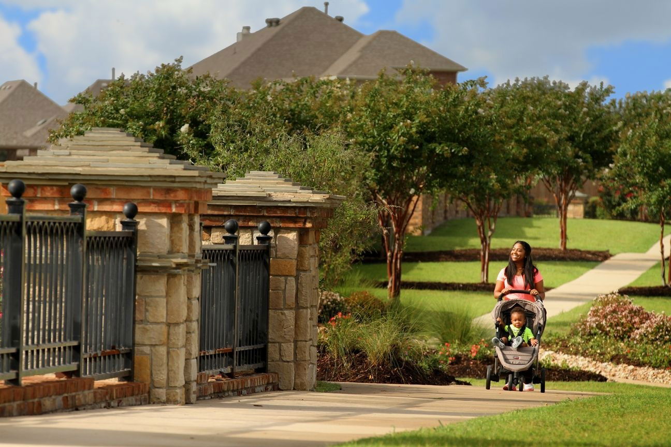
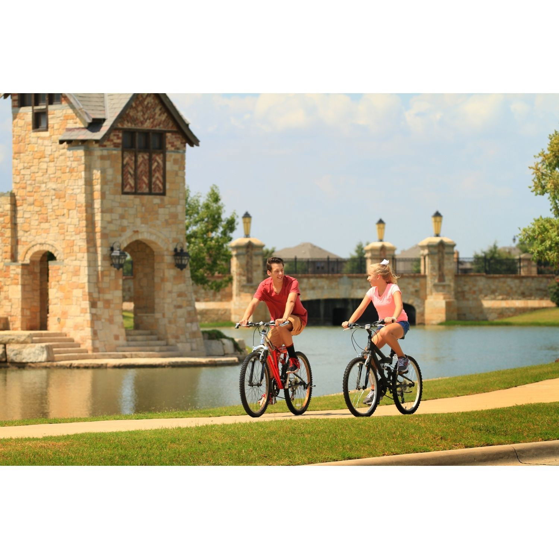
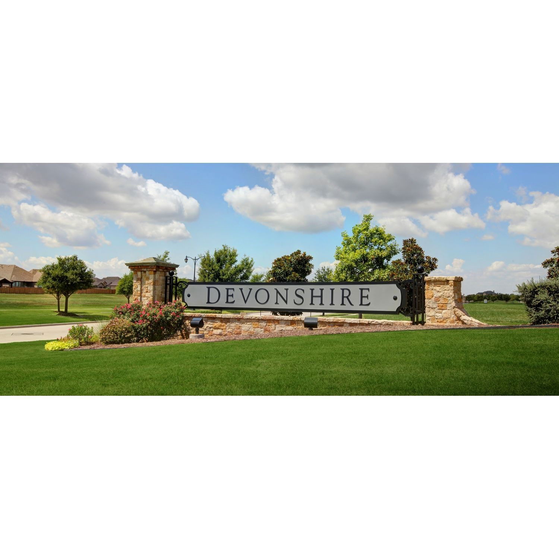
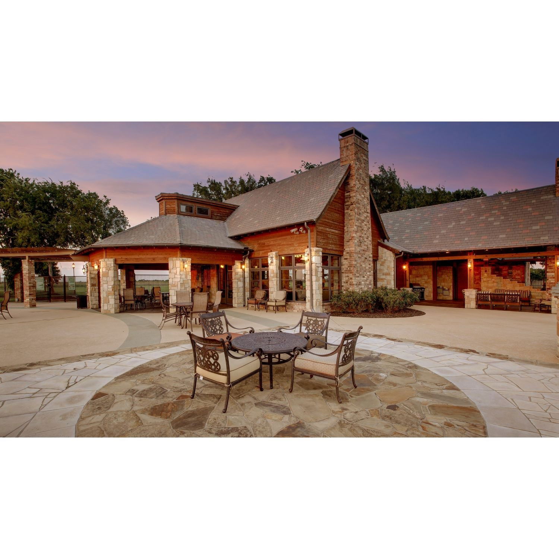
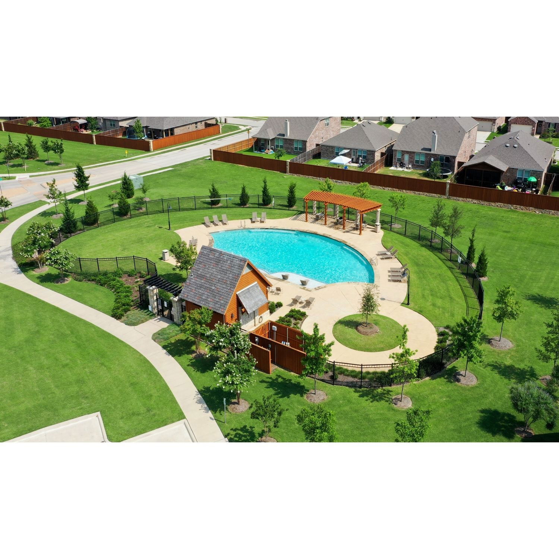
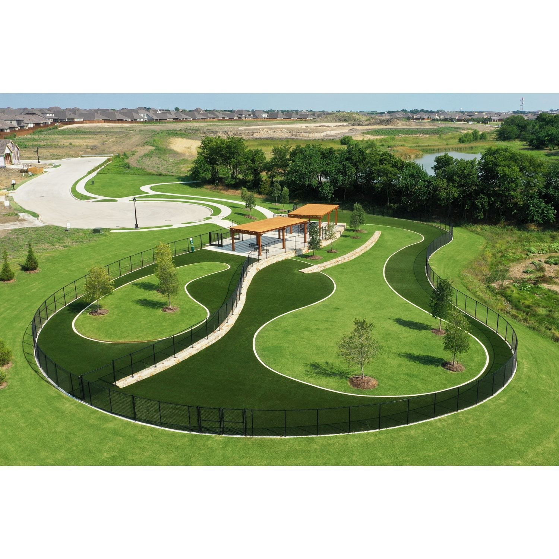
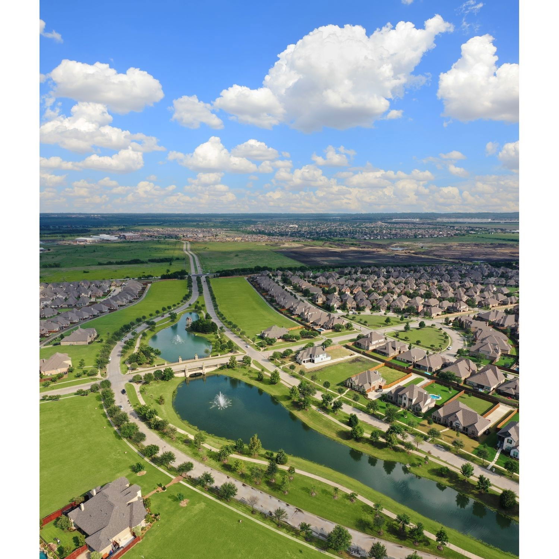
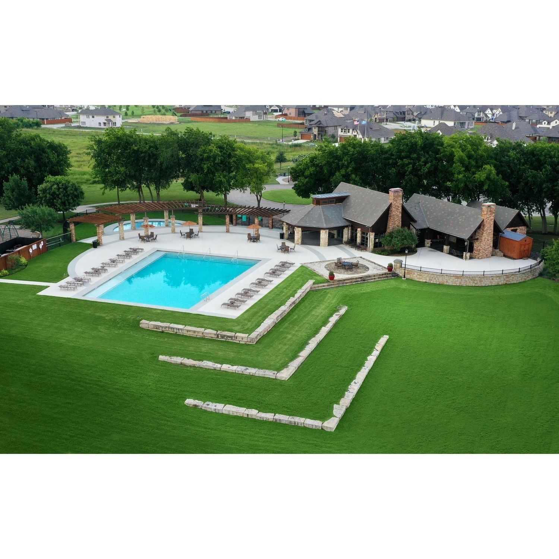
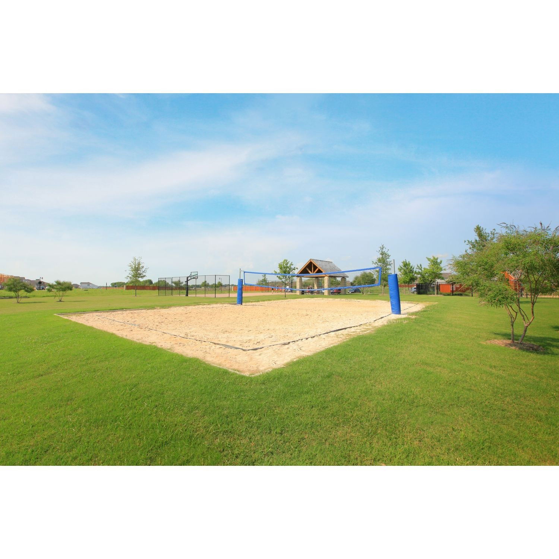
/u.realgeeks.media/forneytxhomes/header.png)