4133 Yellow Jasmine Ln, Heath, TX 75126
- $640,000
- 4
- BD
- 5
- BA
- 3,454
- SqFt
- List Price
- $640,000
- MLS#
- 21063170
- Status
- ACTIVE
- Type
- Single Family Residential
- Subtype
- Residential
- Style
- Detached
- Year Built
- 2022
- Construction Status
- Preowned
- Bedrooms
- 4
- Full Baths
- 4
- Half Baths
- 1
- Acres
- 0.20
- Living Area
- 3,454
- County
- Kaufman
- City
- Heath
- Subdivision
- Heath Golf & Yacht Club Tr
- Number of Stories
- 2
- Architecture Style
- Detached
Property Description
What if your next home didn’t just look the part—but worked harder for how you live? Welcome to 4133 Yellow Jasmine Ln in Heath Golf & Yacht Club. This Tri Pointe Home, Ethan floorplan, is a 4 bed, 4.5 bath, 3,454 sq ft delivers style, flow, and function—plus a backyard that overlooks the 16th hole for everyday fairway views. Step inside to bright, open living anchored by a 36 inch interior fireplace and clean sight lines to the patio and course. The Discovery Luxury Kitchen is built for confident hosting: quartz countertops, tile backsplash, GE gas cooktop, convection wall oven, built-in microwave, and stainless dishwasher. Prep. Serve. Done. Need focus? The dedicated Study keeps work (or homework) simple. A mud bench by the entry catches bags and shoes so clutter never travels. Prefer main-level sleeping? Good. The first-floor Owner’s Suite adds a bay window for light and space, an upgraded bath, and a closet with added shelving so mornings move faster. Indoor-outdoor flow is dialed in. Oversized sliding doors open to Covered Patio with a 36 inch outdoor fireplace, gas stub for the grill, and an exterior ceiling fan. Translation: easy weeknight dinners, effortless weekends, and the 16th-hole backdrop that makes every gathering feel like an event. Inside, added LED disc lights and pre-wired ceiling fans keep things bright and efficient; outside, coach flood lights add safety and presence. Upstairs, a Media Room handles movie nights, big games, and kid hangouts—close the door and press play. Most people want a home that looks great on day one and still makes sense on day one hundred. This plan delivers: logical traffic flow, storage where you need it, and a cohesive upgrade package so the whole home feels intentional. And because location decides lifestyle, HOA and social club membership in Heath Golf & Yacht Club equals a community designed around connection, amenities, and lakeside living with a golf-centric heartbeat.
Additional Information
- Agent Name
- Matthew Soto
- Unexempt Taxes
- $12,173
- HOA Fees
- $555
- HOA Freq
- Quarterly
- Amenities
- Fireplace
- Lot Size
- 8,755
- Acres
- 0.20
- Lot Description
- Irregular Lot, Landscaped, Golf, Sprinkler System-Yard
- Interior Features
- Decorative Designer Lighting Fixtures, High Speed Internet, Kitchen Island, Cable TV, Walk-In Closet(s), Wired Audio
- Flooring
- Carpet, Tile, Hardwood
- Foundation
- Slab
- Roof
- Shingle
- Stories
- 2
- Pool Features
- None, Community
- Pool Features
- None, Community
- Fireplaces
- 2
- Fireplace Type
- Family Room, Gas Log, Outside
- Exterior
- Lighting, Rain Gutters
- Garage Spaces
- 3
- Parking Garage
- Garage - Single Door, Driveway, Garage Faces Front, Garage, Tandem
- School District
- Rockwall Isd
- Elementary School
- Linda Lyon
- Middle School
- Cain
- High School
- Rockwall-Heath
- Possession
- SubjectToTenantRights
- Possession
- SubjectToTenantRights
- Community Features
- Club House, Dock, Fitness Center, Fishing, Golf, Lake, Other, Playground, Park, Pool, Sidewalks, Tennis Court(s), Near Trails/Greenway, Community Mailbox, Curbs
Mortgage Calculator
Listing courtesy of Matthew Soto from Real. Contact: 855-450-0442
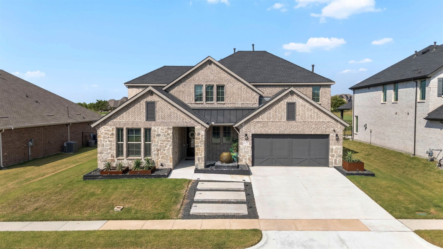
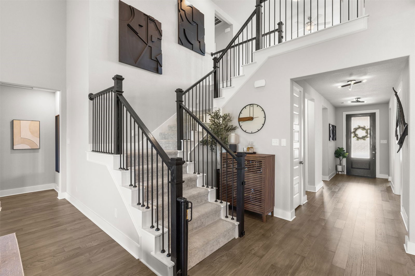
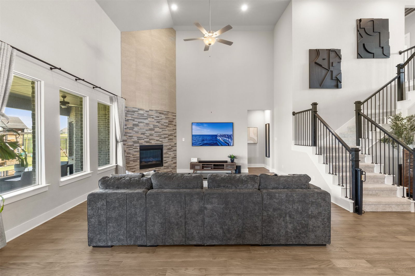
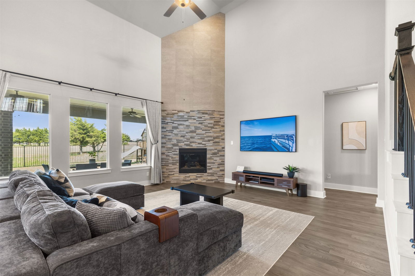
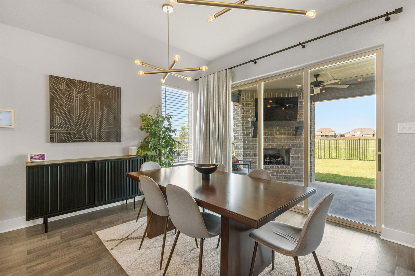
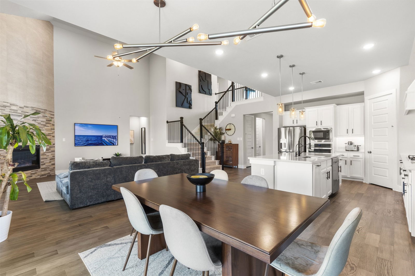
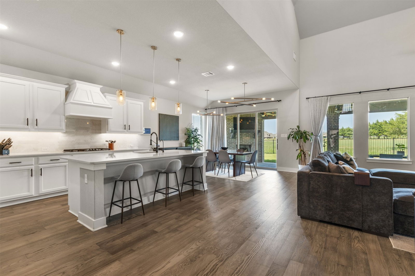
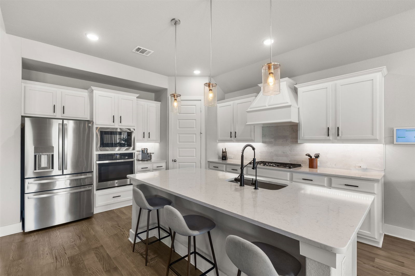
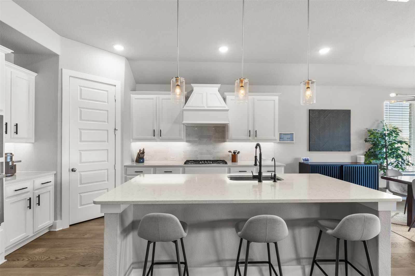
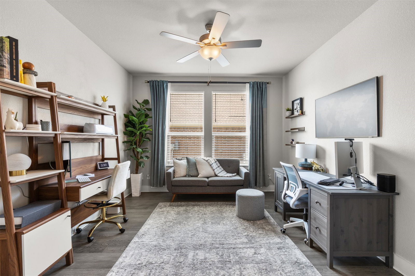
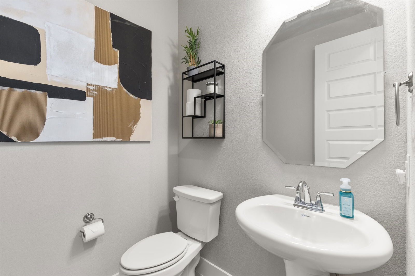
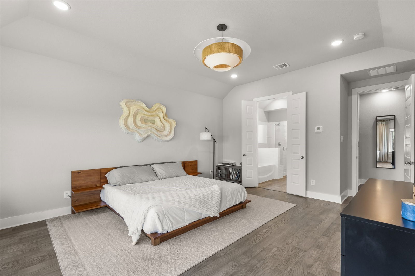
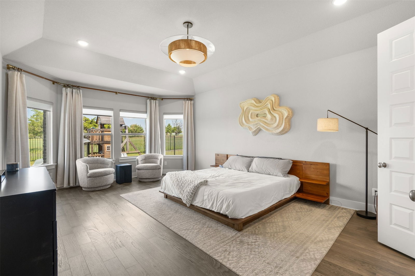
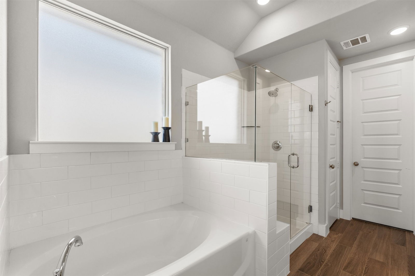
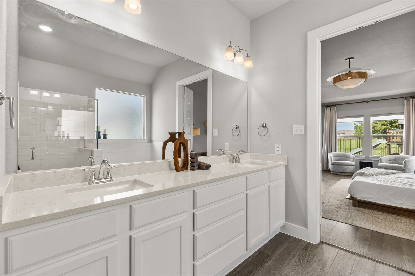
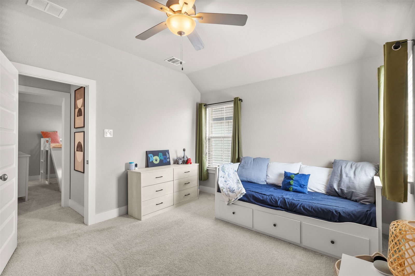
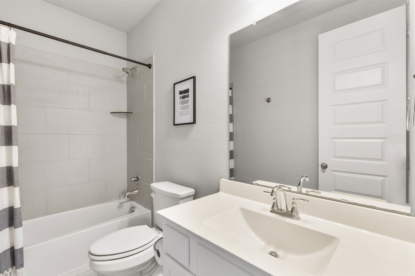
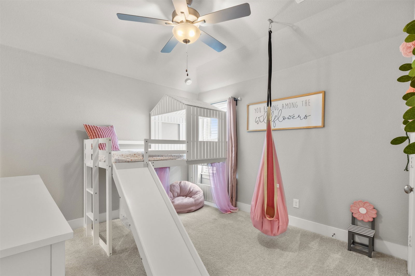
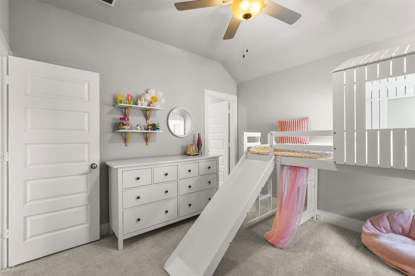
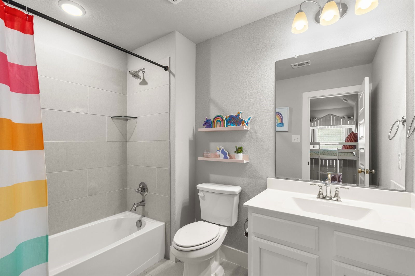
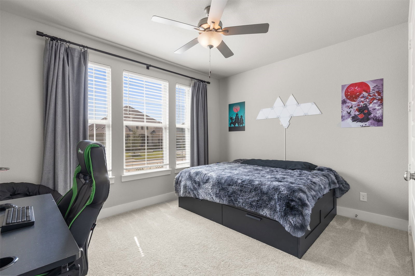
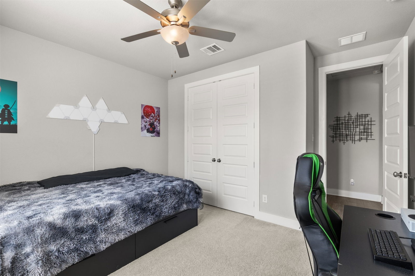
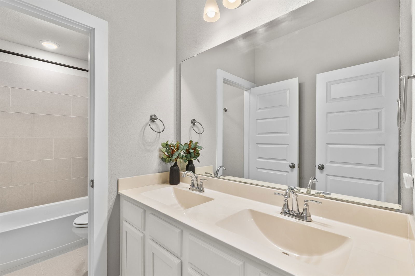
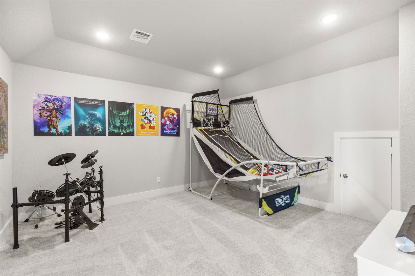
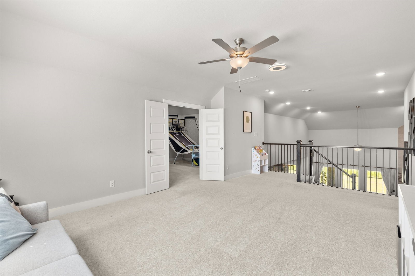
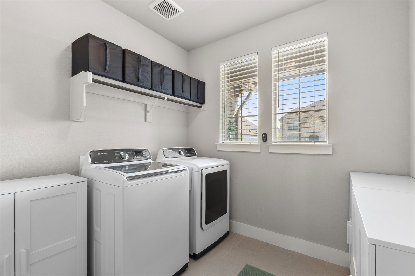
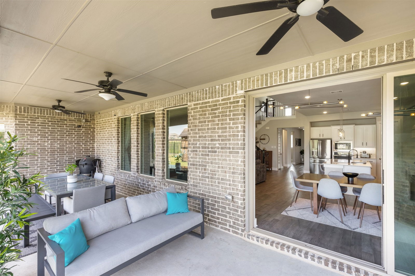
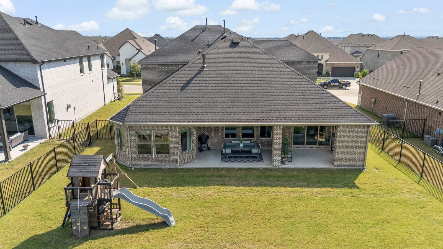
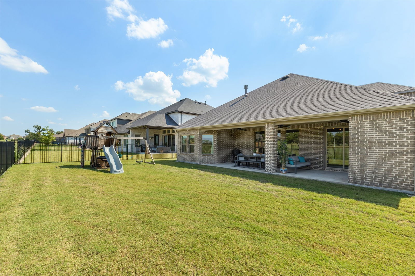
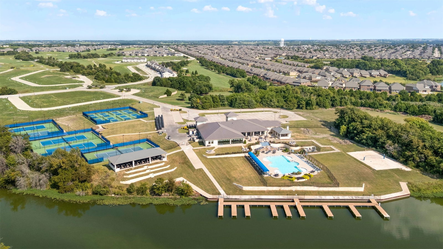
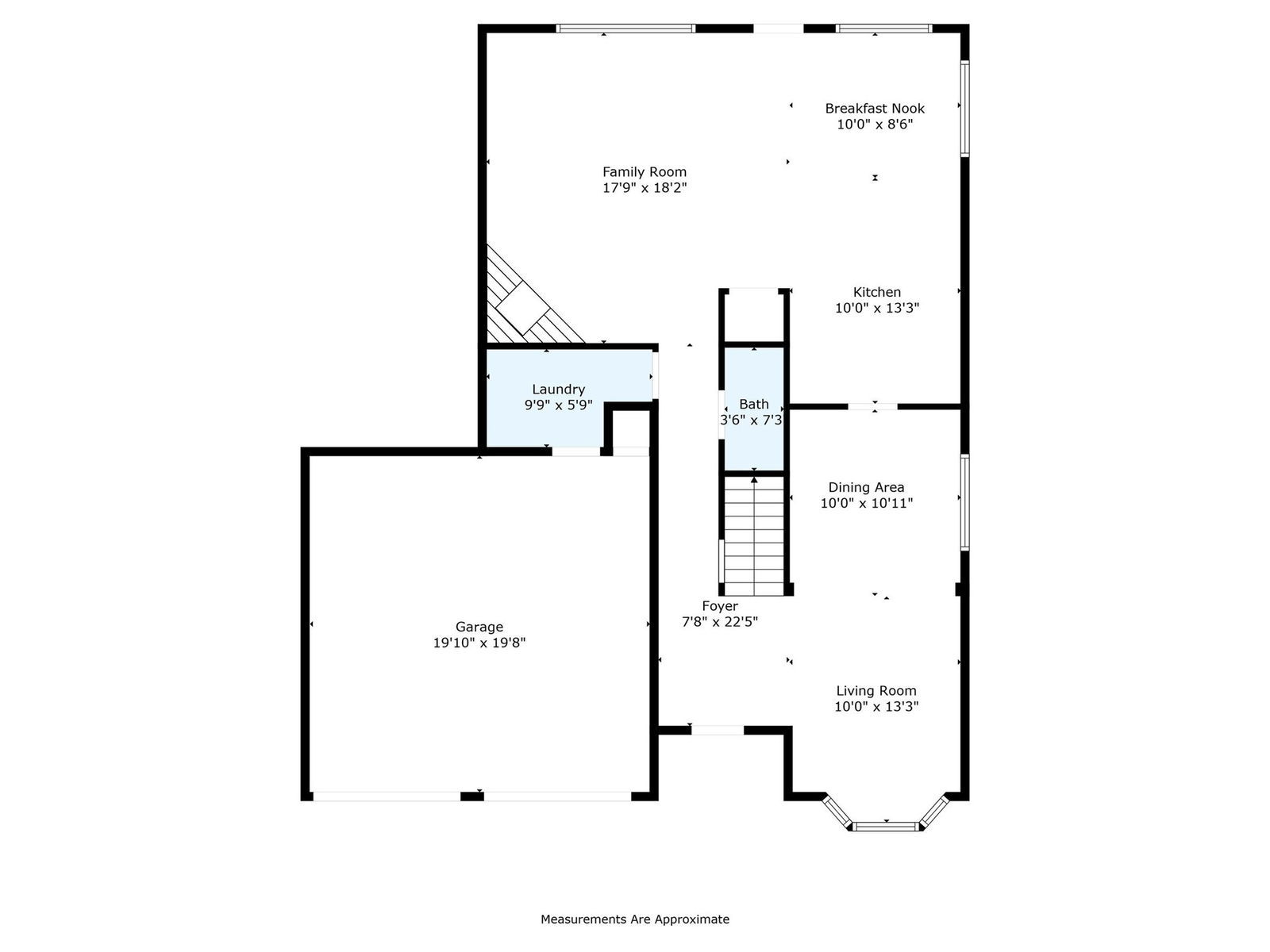
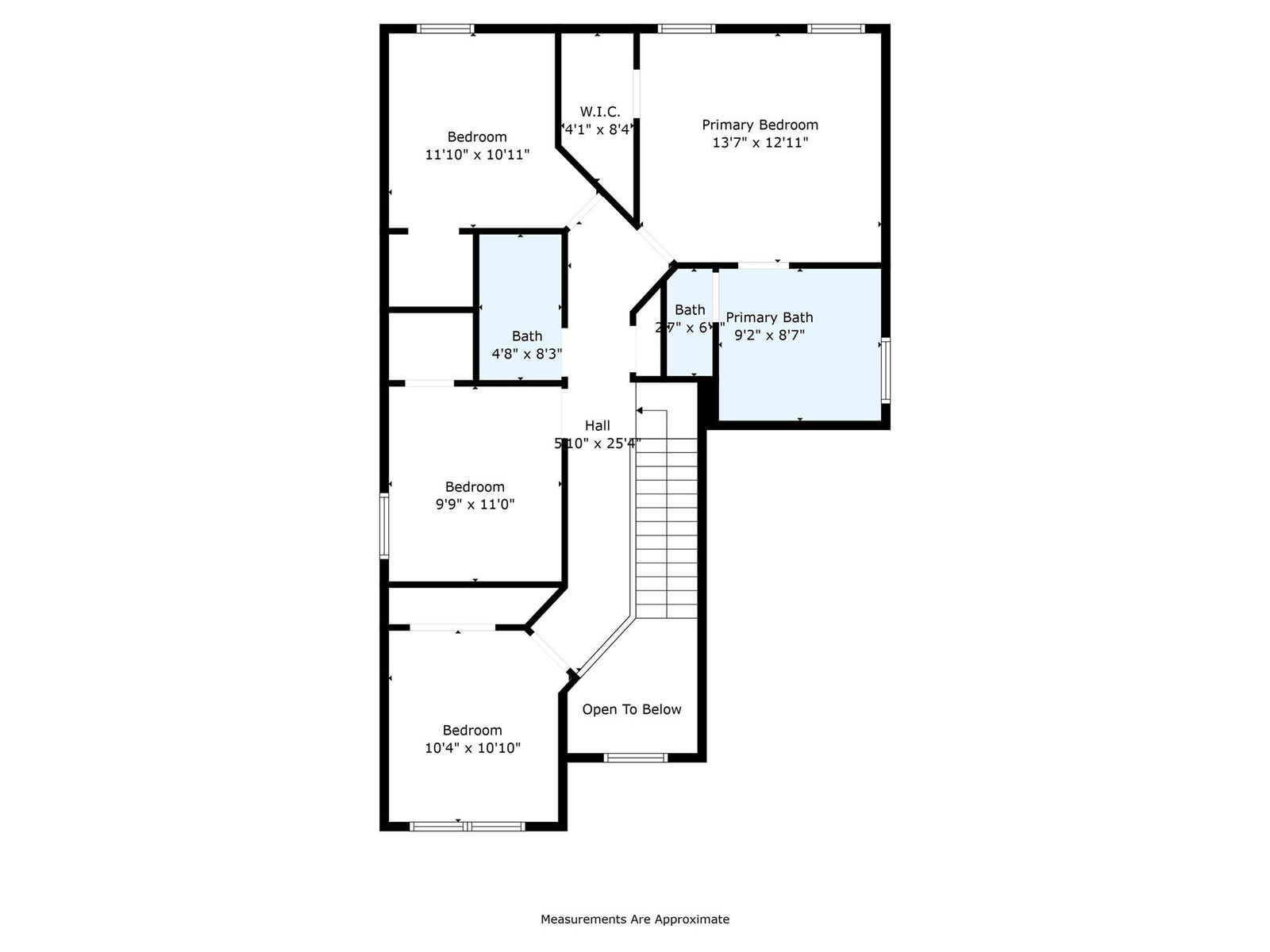
/u.realgeeks.media/forneytxhomes/header.png)