100 Bailee Ct, Forney, TX 75126
- $800,000
- 4
- BD
- 6
- BA
- 4,256
- SqFt
- List Price
- $800,000
- MLS#
- 21042492
- Status
- ACTIVE
- Type
- Single Family Residential
- Subtype
- Residential
- Style
- Traditional, Detached
- Year Built
- 2002
- Construction Status
- Preowned
- Bedrooms
- 4
- Full Baths
- 4
- Half Baths
- 2
- Acres
- 1.24
- Living Area
- 4,256
- County
- Kaufman
- City
- Forney
- Subdivision
- Dalview Estates
- Number of Stories
- 2
- Architecture Style
- Traditional, Detached
Property Description
This gorgeous 4-bedroom custom home sits on a 1.23-acre corner cul-de-sac lot in sought-after Dalview Estates. Surrounded by green space, it offers both privacy and convenience—just minutes from schools and shopping. The flexible layout features two first-floor primary suites, ideal for multi-generational living. The main suite includes a private office with built-ins and backyard access, plus a spa-like bath with soaking tub, oversized shower, and brand-new quartz counters (2024-2025). Every bedroom has its own walk-in closet and en-suite bath. The updated kitchen shines with quartz counters, backsplash, stainless appliances, and gas cooktop opening to a spacious breakfast area and inviting family room. Upstairs, enjoy movie nights in the media room. Plantation shutters add timeless elegance throughout. Step outside to your resort-style backyard oasis featuring a sparkling pool, relaxing spa, and a convenient outdoor pool bathroom. Additional updates include refinished hardwood floors, fresh paint, and new fixtures (late 2024–early 2025). A roomy 3.5-car garage completes this exceptional home blending luxury, comfort, and function.
Additional Information
- Agent Name
- Diem Goleman
- Unexempt Taxes
- $15,563
- HOA Fees
- $300
- HOA Freq
- Annually
- Amenities
- Fireplace, Pool
- Lot Size
- 53,883
- Acres
- 1.24
- Lot Description
- Back Yard, Corner Lot, Lawn, Landscaped, Sprinkler System-Yard
- Interior Features
- Central Vacuum, Decorative Designer Lighting Fixtures, Granite Counters, High Speed Internet, In-Law Arrangement, Kitchen Island, Multiple Primary Suites, Open Floor Plan, Pantry, Cable TV, Walk-In Closet(s)
- Flooring
- Carpet, Tile, Wood
- Foundation
- Slab
- Roof
- Composition
- Stories
- 2
- Pool
- Yes
- Pool Features
- In Ground, Pool
- Pool Features
- In Ground, Pool
- Fireplaces
- 2
- Fireplace Type
- Bedroom, Living Room
- Garage Spaces
- 3
- Parking Garage
- Additional Parking, Driveway, Garage, Garage Door Opener, On Street
- School District
- Forney Isd
- Elementary School
- Johnson
- High School
- Forney
- Possession
- CloseOfEscrow
- Possession
- CloseOfEscrow
Mortgage Calculator
Listing courtesy of Diem Goleman from Competitive Edge Realty LLC. Contact: 214-783-8094
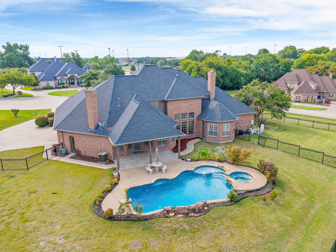
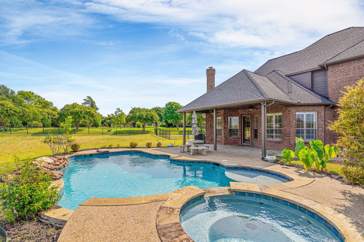
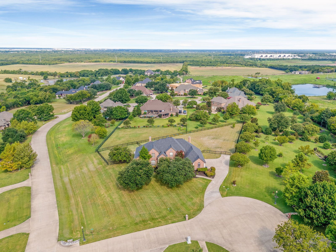
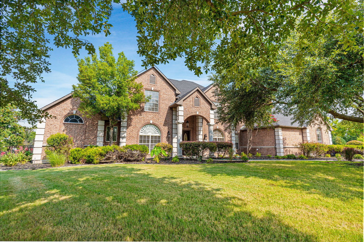
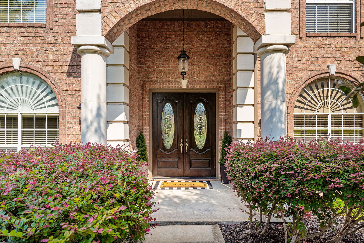
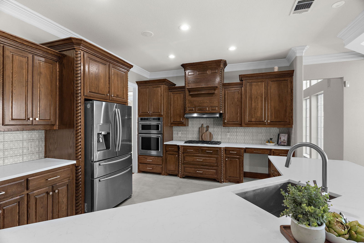
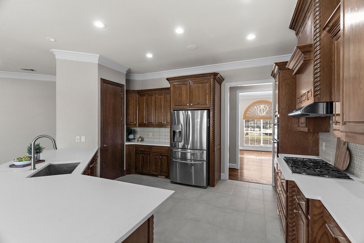
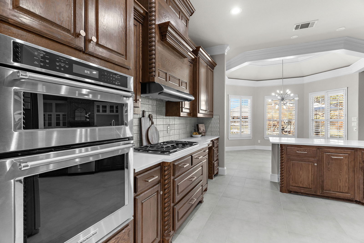
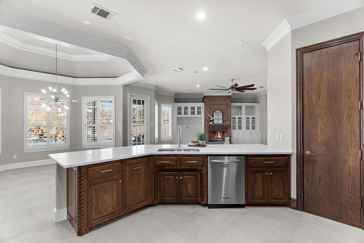
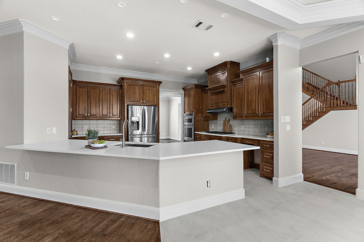
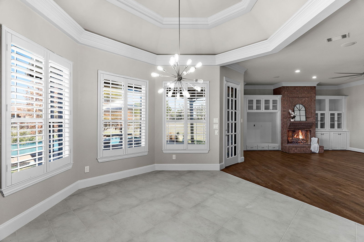
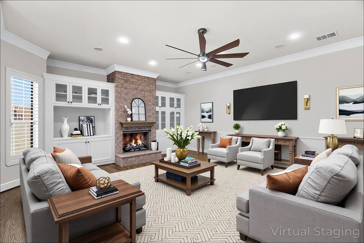
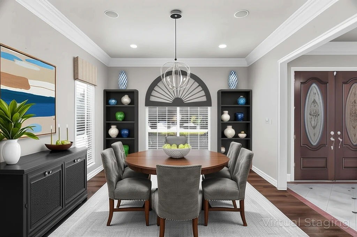
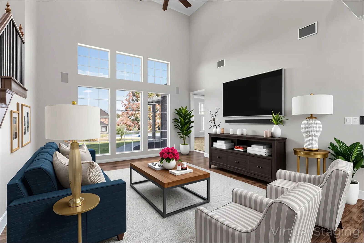
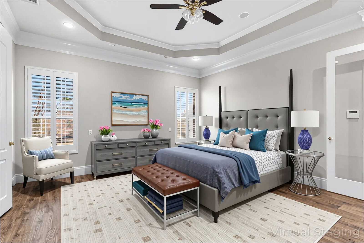
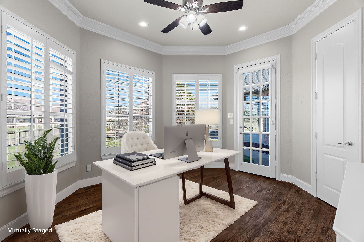
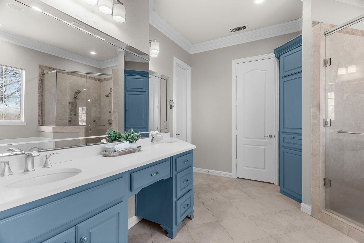
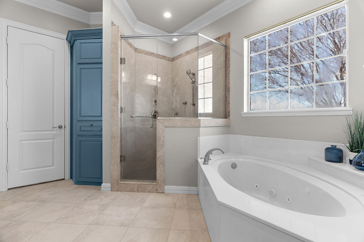
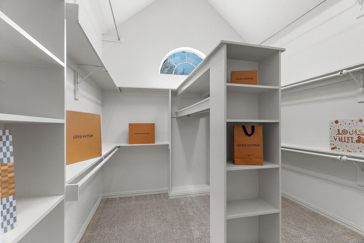
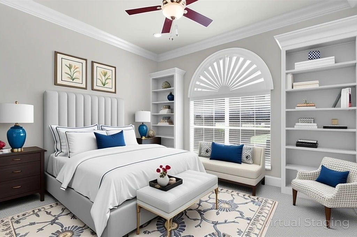
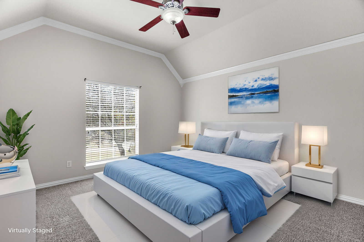
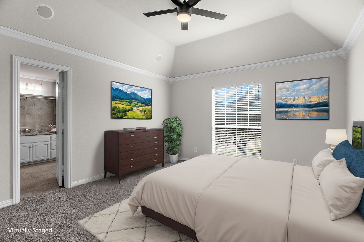
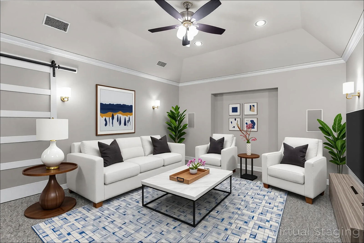
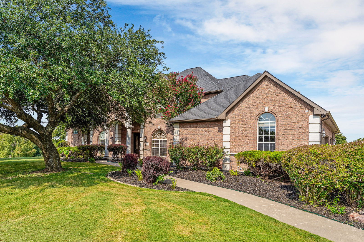
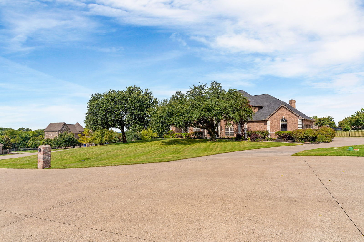
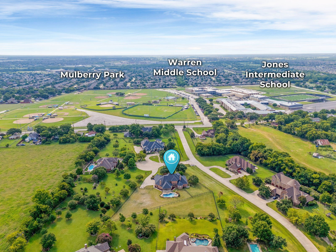
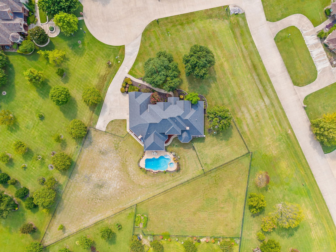
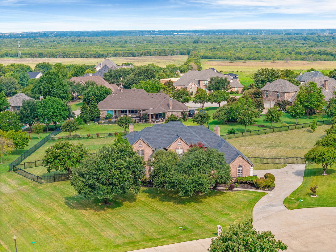
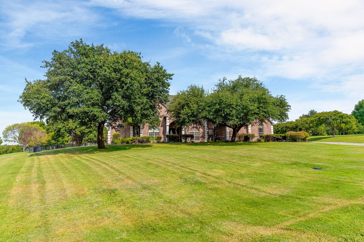
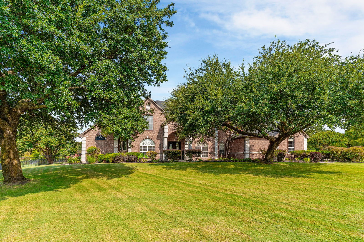
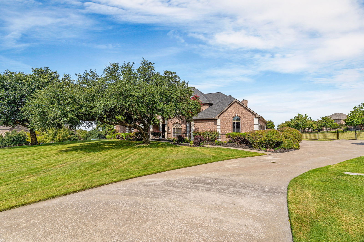
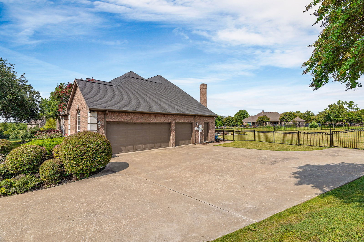
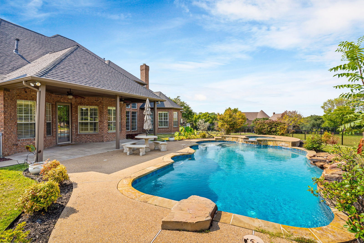
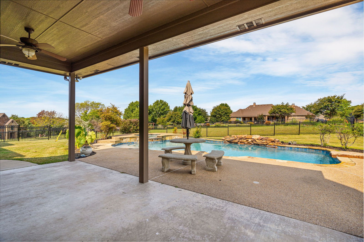
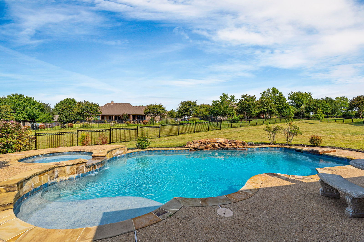
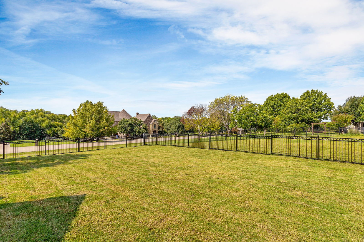
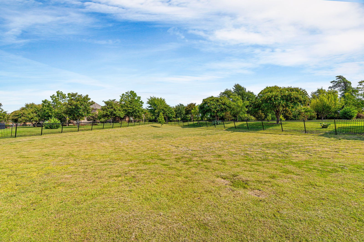
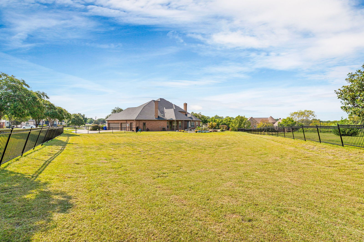
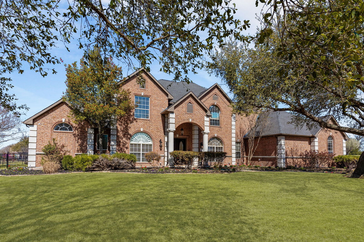
/u.realgeeks.media/forneytxhomes/header.png)