2214 Desmond Dr, Forney, TX 75126
- $499,990
- 4
- BD
- 4
- BA
- 2,776
- SqFt
- List Price
- $499,990
- MLS#
- 21039313
- Status
- ACTIVE
- Type
- Single Family Residential
- Subtype
- Residential
- Style
- Traditional, Detached
- Year Built
- 2023
- Construction Status
- Preowned
- Bedrooms
- 4
- Full Baths
- 3
- Half Baths
- 1
- Acres
- 0.20
- Living Area
- 2,776
- County
- Kaufman
- City
- Forney
- Subdivision
- Devonshire Village 14
- Number of Stories
- 1
- Architecture Style
- Traditional, Detached
Property Description
Step into this practically brand new home, perfectly situated on a peaceful greenbelt in the highly sought after master planned Devonshire community. With its thoughtful layout and modern features, this home offers the ideal blend of comfort, functionality, and style. Inside, you will find an open concept floor plan designed for everyday living and entertaining. The spacious living area flows seamlessly into the dining space and gourmet kitchen that features upgraded granite countertops that will be a conversation piece. One of the standout features is the junior primary suite with its own en suite bathroom, providing a private retreat for guests, multi generational living, or anyone seeking extra comfort. The additional bedrooms are generously sized, offering flexibility for a craft room or even a playroom. Outside, enjoy serene greenbelt views with no immediate backyard neighbors, your own private backdrop for morning coffee or evening relaxation. Living in Devonshire means access to resort style amenities, including pools, walking trails, playgrounds, and community events, all while being just minutes from shopping, dining, and top rated schools. This home is truly move in ready and waiting for its next chapter make it yours today!
Additional Information
- Agent Name
- Joey Stanbery
- Unexempt Taxes
- $14,047
- HOA Fees
- $181
- HOA Freq
- Quarterly
- Other Equipment
- Irrigation Equipment
- Lot Size
- 8,755
- Acres
- 0.20
- Lot Description
- Back Yard, Greenbelt, Lawn, Landscaped, Subdivision, Sprinkler System-Yard
- Interior Features
- Decorative Designer Lighting Fixtures, Eat-in Kitchen, Granite Counters, In-Law Arrangement, Kitchen Island, Multiple Primary Suites, Open Floorplan, Pantry
- Flooring
- Carpet, Vinyl
- Foundation
- Slab
- Roof
- Composition
- Stories
- 1
- Pool Features
- None, Community
- Pool Features
- None, Community
- Exterior
- Rain Gutters
- Garage Spaces
- 3
- Parking Garage
- Garage, Tandem
- School District
- Forney Isd
- Elementary School
- Griffin
- Middle School
- Jackson
- High School
- North Forney
- Possession
- Negotiable
- Possession
- Negotiable
- Community Features
- Club House, Fishing, Playground, Park, Pool, Near Trails/Greenway
Mortgage Calculator
Listing courtesy of Joey Stanbery from RE/MAX DFW Associates. Contact: 972-922-8965
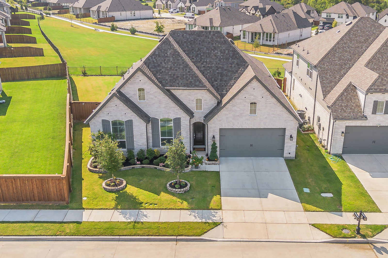
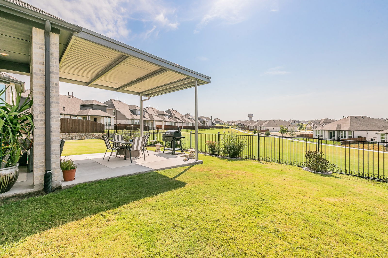
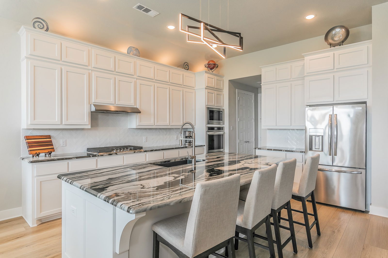
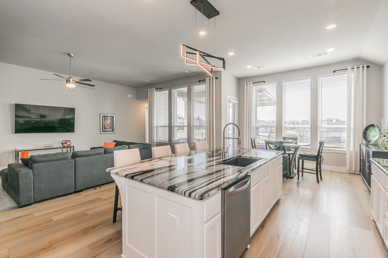
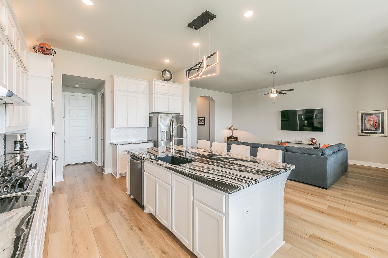
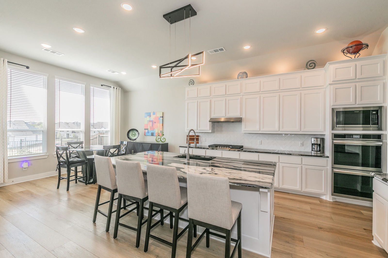
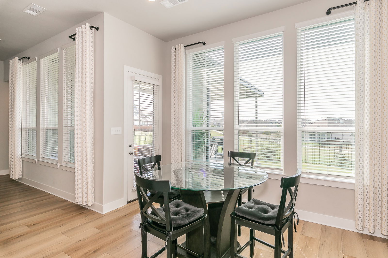
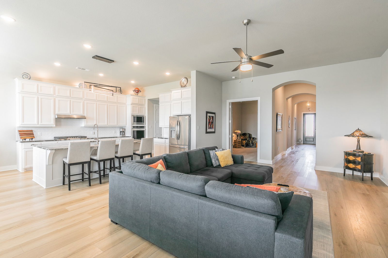
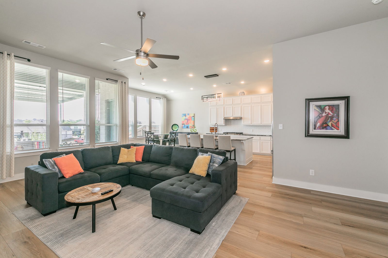
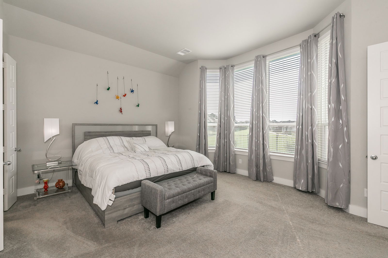
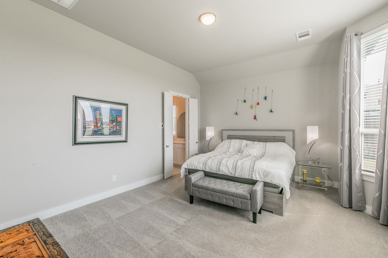
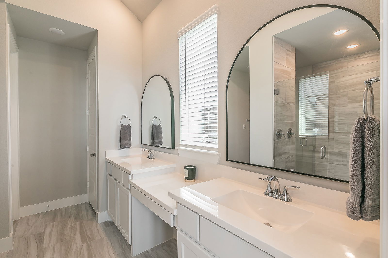
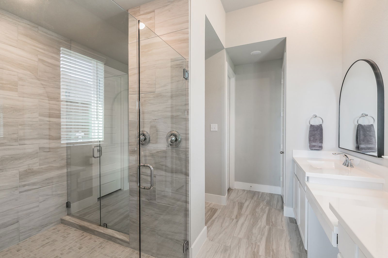
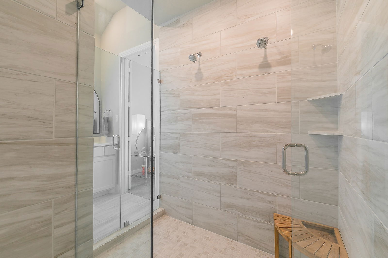
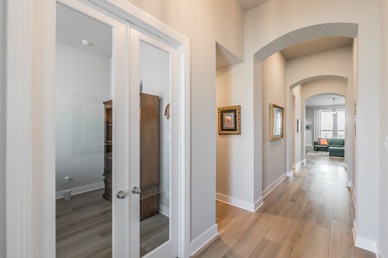
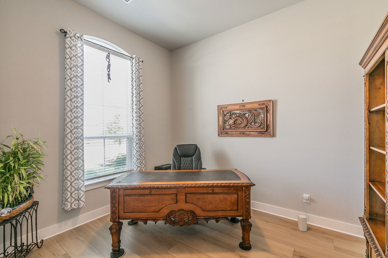
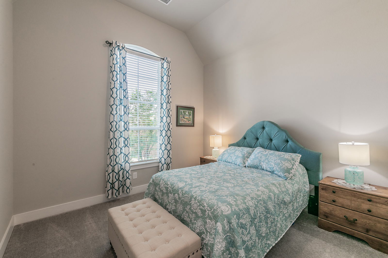
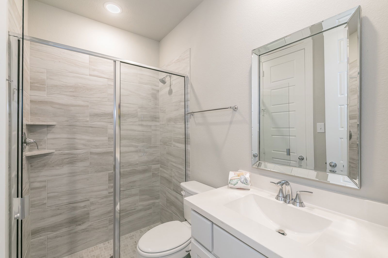
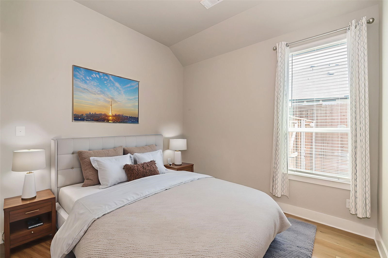
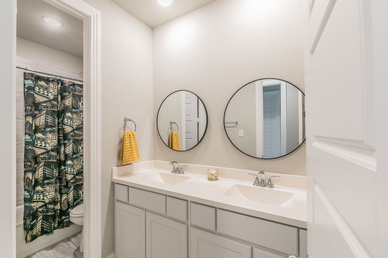
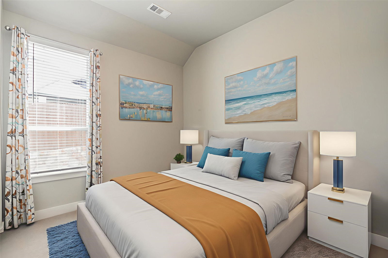
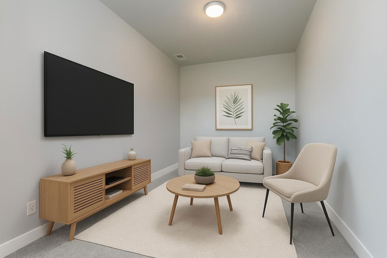
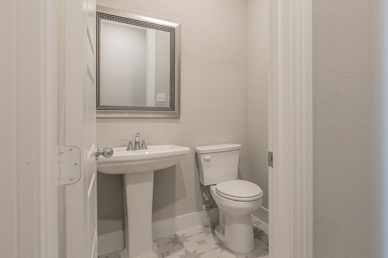
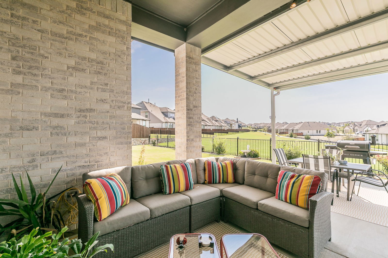
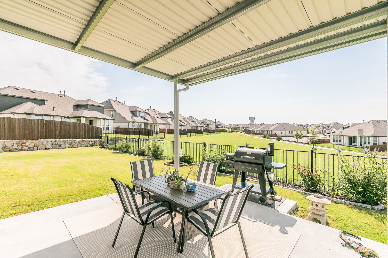
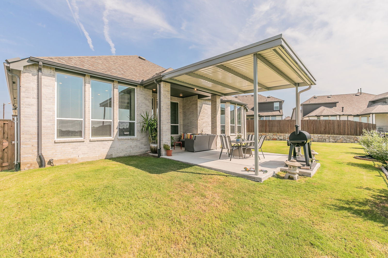
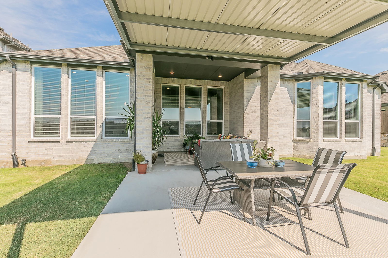
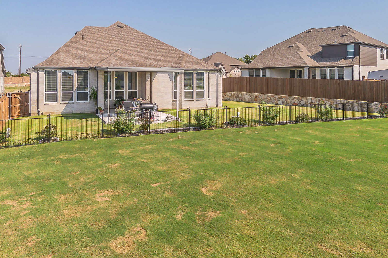
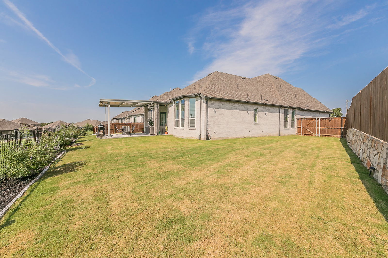
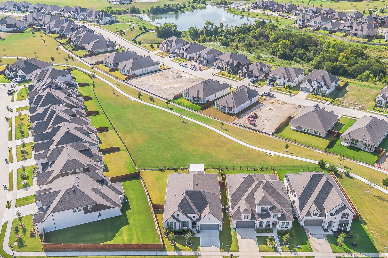
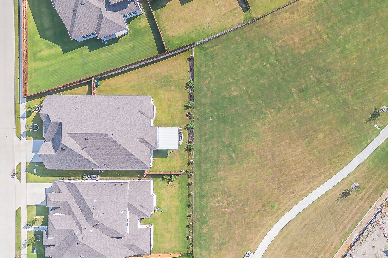
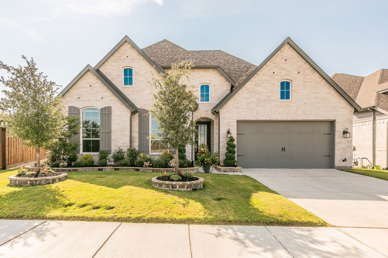
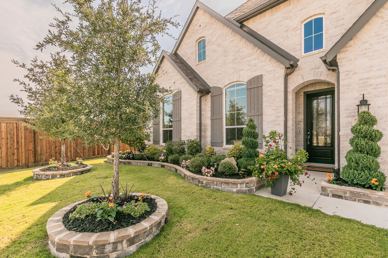
/u.realgeeks.media/forneytxhomes/header.png)