2415 Cornwall Ln, Forney, TX 75126
- $562,000
- 4
- BD
- 4
- BA
- 3,487
- SqFt
- List Price
- $562,000
- Price Change
- ▼ $59,898 1752605796
- MLS#
- 20999875
- Status
- ACTIVE
- Type
- Single Family Residential
- Subtype
- Residential
- Style
- Traditional, Detached
- Year Built
- 2025
- Construction Status
- New Construction - Incomplete
- Bedrooms
- 4
- Full Baths
- 3
- Half Baths
- 1
- Acres
- 0.19
- Living Area
- 3,487
- County
- Kaufman
- City
- Forney
- Subdivision
- Devonshire Classic 60-65
- Number of Stories
- 2
- Architecture Style
- Traditional, Detached
Property Description
NEW & NEVER LIVED IN! Move In Ready September 2025! The Classic Series Seaberry by Bloomfield Homes is a spacious and flexible 2-story layout offering 4 bedrooms, 3.5 bathrooms, and an impressive array of multifunctional living spaces. With the Formal Dining Room, Media Room, and Study, this floor plan is ideal for growing households or those seeking extra room to tailor to their lifestyle. Step into the expansive Family Room anchored by a dramatic tile-to-ceiling gas fireplace, soaring vaulted ceilings, and abundant natural light. The Deluxe Kitchen impresses with built-in stainless appliances, custom cabinetry, pot and pan drawers, and an oversized island perfect for entertaining. Stylish and durable Wood-look Ceramic Tile flooring flows through all main living areas, excluding the secondary bedrooms, blending beauty and easy maintenance. The Primary Suite, tucked privately on the first floor, includes a luxurious bath and walk-in closet, while upstairs you'll find 3 additional bedrooms, a Game Room, and a Media Room for endless entertainment. Outside, this home sits on a beautiful lot backing to open space, offering added privacy and peaceful views. A covered patio, gas stub for grilling, and full landscaping with greenbelt access complete the outdoor experience. Enjoy life in a vibrant master-planned community with access to clubhouse, pool, park, trails, playground, and more. Visit Bloomfield Homes today to explore the Seaberry and its unmatched combination of flexibility, style, and comfort.
Additional Information
- Agent Name
- Marsha Ashlock
- HOA Fees
- $186
- HOA Freq
- Quarterly
- Amenities
- Fireplace
- Lot Size
- 8,149
- Acres
- 0.19
- Lot Description
- Greenbelt, Irregular Lot, Landscaped, Subdivision, Sprinkler System-Yard, Few Trees
- Interior Features
- Decorative Designer Lighting Fixtures, Double Vanity, Eat-in Kitchen, High Speed Internet, Kitchen Island, Open Floorplan, Pantry, Cable TV, Vaulted/Cathedral Ceilings, Walk-In Closet(s)
- Flooring
- Carpet, Ceramic, Tile
- Foundation
- Slab
- Roof
- Composition
- Stories
- 2
- Pool Features
- None, Community
- Pool Features
- None, Community
- Fireplaces
- 1
- Fireplace Type
- Family Room, Gas
- Exterior
- Private Yard
- Garage Spaces
- 2
- Parking Garage
- Covered, Direct Access, Driveway, Enclosed, Garage, Garage Door Opener, Garage Faces Side
- School District
- Forney Isd
- Elementary School
- Crosby
- Middle School
- Brown
- High School
- North Forney
- Possession
- CloseOfEscrow
- Possession
- CloseOfEscrow
- Community Features
- Club House, Lake, Playground, Park, Pool, Near Trails/Greenway, Curbs
Mortgage Calculator
Listing courtesy of Marsha Ashlock from Visions Realty & Investments. Contact: 817-288-5510
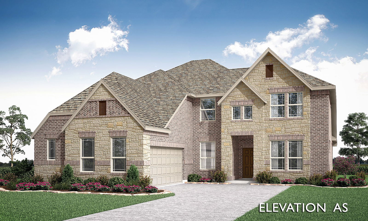
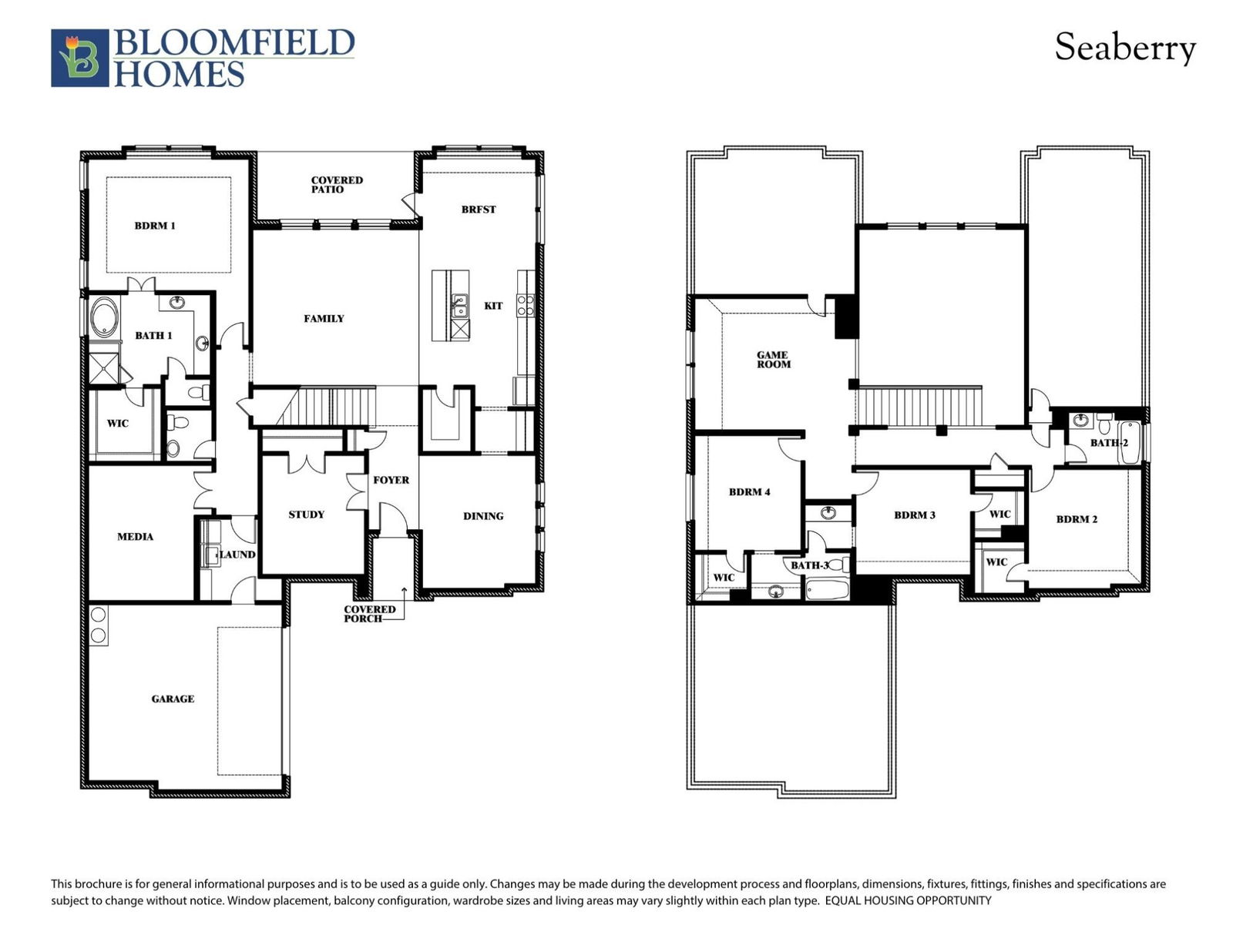
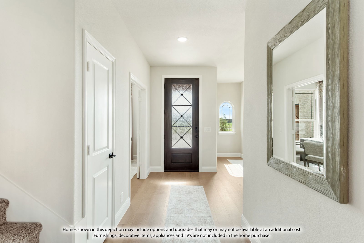
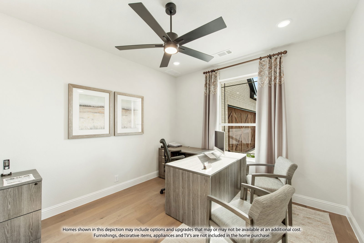
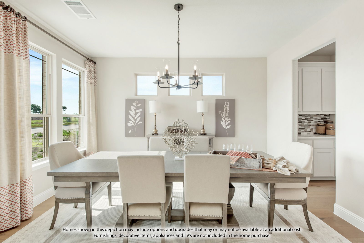
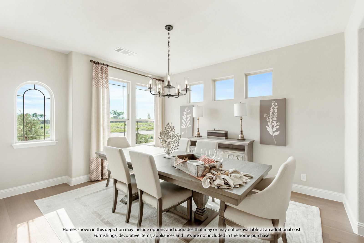
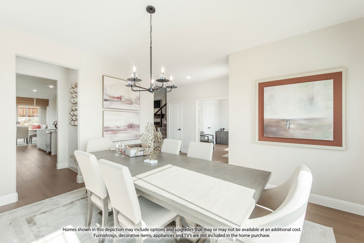
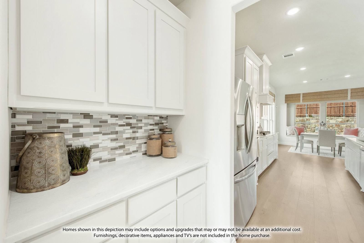
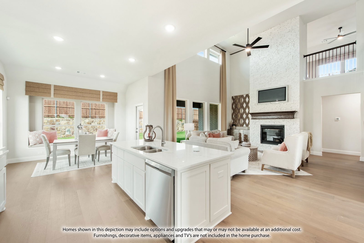
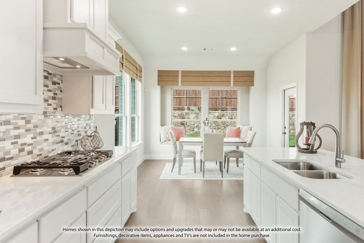
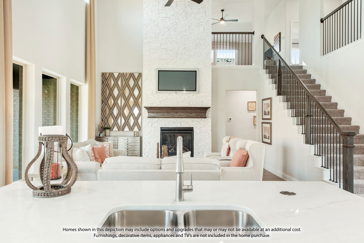
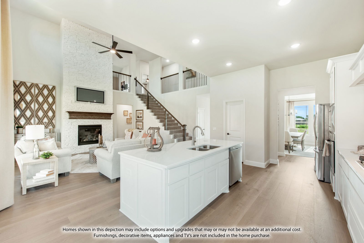
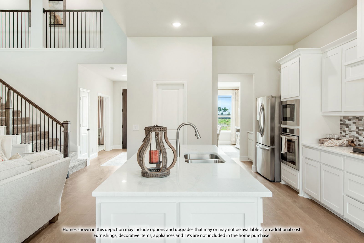
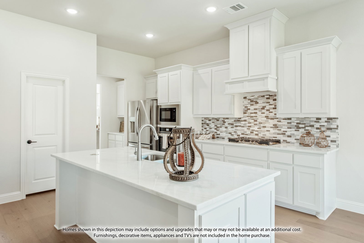
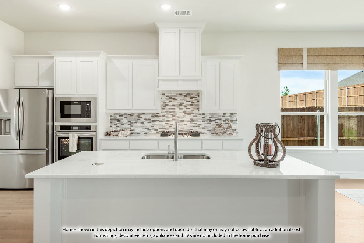
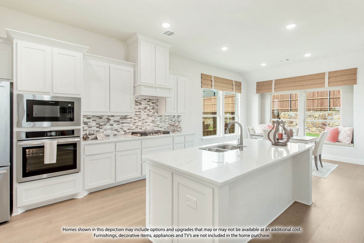
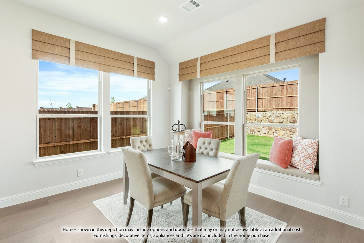
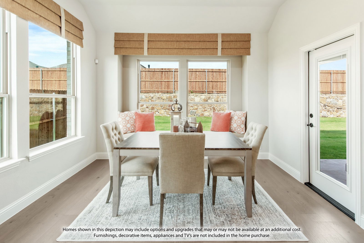
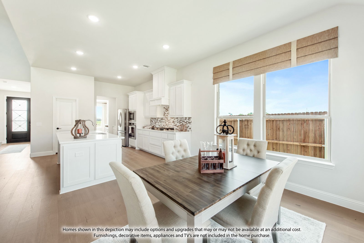
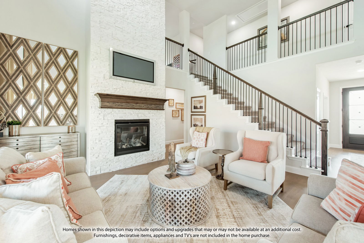
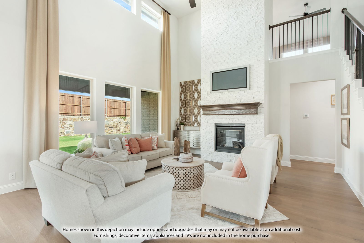
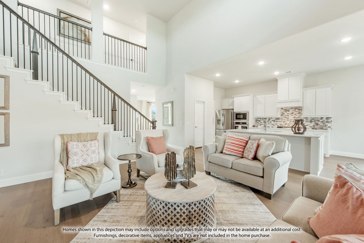
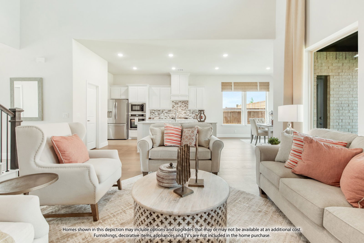
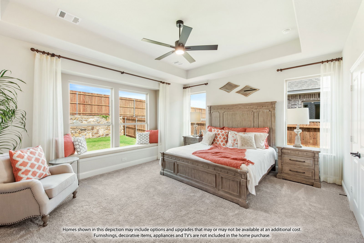
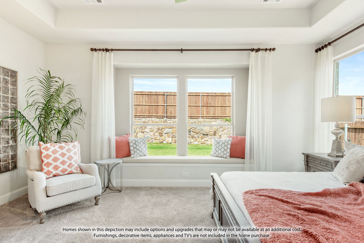
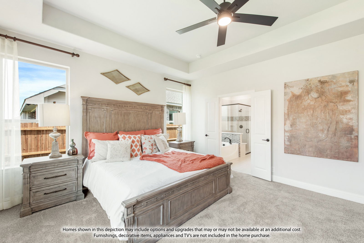
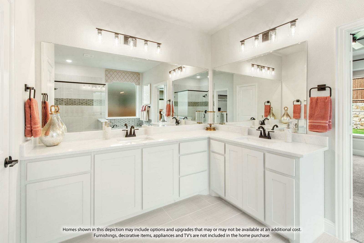
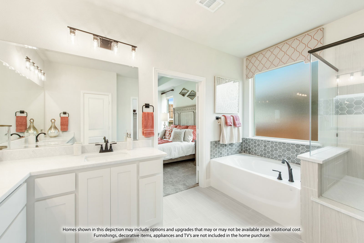
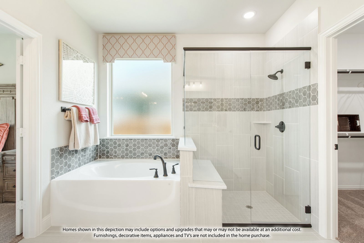
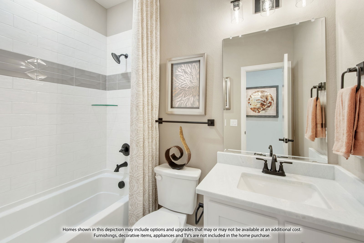
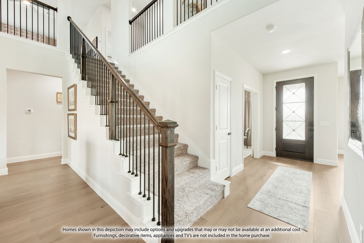
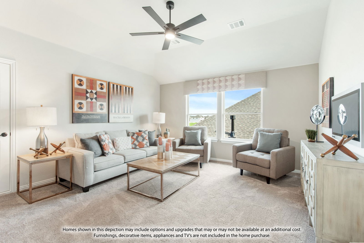
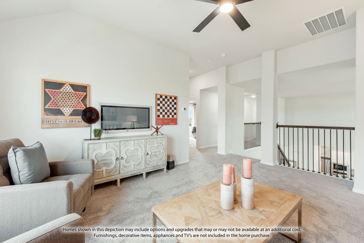
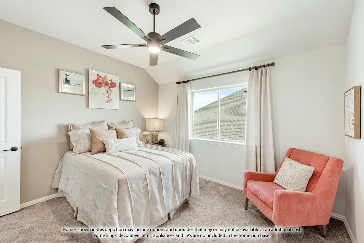
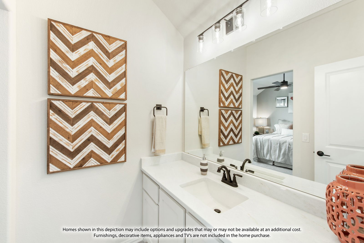
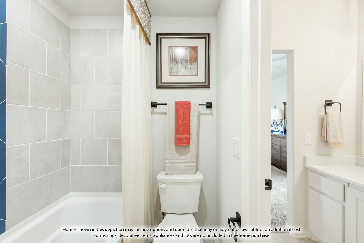
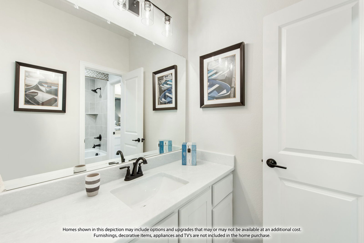
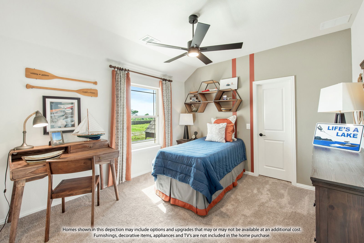
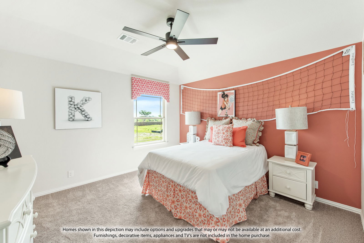
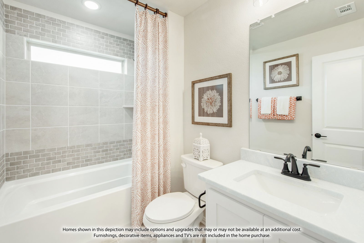
/u.realgeeks.media/forneytxhomes/header.png)