1102 Sandgate Dr, Forney, TX 75126
- $599,990
- 4
- BD
- 5
- BA
- 3,405
- SqFt
- List Price
- $599,990
- Price Change
- ▼ $25,000 1754077610
- MLS#
- 20997297
- Status
- ACTIVE
- Type
- Single Family Residential
- Subtype
- Residential
- Style
- Detached
- Year Built
- 2022
- Bedrooms
- 4
- Full Baths
- 4
- Half Baths
- 1
- Acres
- 0.19
- Living Area
- 3,405
- County
- Kaufman
- City
- Forney
- Subdivision
- Devonshire Village 13a
- Number of Stories
- 2
- Architecture Style
- Detached
Property Description
Secure a rate as low as 3.75% with a seller paid rate buydown! 4 Beds - 4.5 Baths - 3 Car Garage - Media Room - Game Room - Out Door Kitchen - Office - Corner Lot Step into a home that offers more than just space—it offers a lifestyle. Located in the prestigious Devonshire community of Forney, TX, this stunning residence blends elegance, comfort, and connection. From the moment you enter, the 24-foot ceilings and expansive open floor plan greet you with light, warmth, and luxury. Imagine hosting loved ones in your designer kitchen, complete with high-end appliances, a massive island, and seamless flow into the living and dining spaces—perfect for both everyday living and unforgettable gatherings. Step outside to your private oasis featuring a fully-equipped outdoor kitchen and lush, upgraded landscaping—perfect for sunset dinners or relaxing weekends under the stars. Enjoy movie nights in your media room, game days in your game room, and peace in your spa-like primary suite, designed to help you recharge and reset. Beyond the home, Devonshire offers a resort-style lifestyle: scenic walking trails, sparkling pools, sports courts, playgrounds, and a vibrant sense of community. Zoned to top-rated schools, this is the perfect place to grow, connect, and thrive. Schedule your private tour today—this home is calling you. --- Promotional rate is based on qualified buyers using in-house lender (OAC based on 760 FICO & 80% LTV) ---
Additional Information
- Agent Name
- Alfred Agbim
- Unexempt Taxes
- $16,323
- HOA Fees
- $141
- HOA Freq
- Quarterly
- Other Equipment
- Negotiable
- Amenities
- Fireplace
- Lot Size
- 8,363
- Acres
- 0.19
- Lot Description
- Back Yard, Corner Lot, Lawn, Landscaped, Sprinkler System-Yard, Few Trees
- Interior Features
- Double Vanity, Eat-In Kitchen, Granite Counters, Kitchen Island, Loft, Open Floor Plan, Pantry, Smart Home, Cable TV, Walk-In Closet(s), Wired Audio
- Flooring
- Vinyl, Tile
- Foundation
- Slab
- Roof
- Shingle
- Stories
- 2
- Pool Features
- None, Community
- Pool Features
- None, Community
- Fireplaces
- 1
- Fireplace Type
- Living Room, Masonry
- Exterior
- Barbecue, Barbecue, Fire Pit, Gas Grill, Outdoor Grill, Outdoor Kitchen, Outdoor Living Area
- Garage Spaces
- 3
- Carport Spaces
- 3
- Parking Garage
- Additional Parking, Garage - Single Door, Driveway, Garage Faces Front, Garage, Garage Door Opener
- School District
- Forney Isd
- Elementary School
- Griffin
- Middle School
- Brown
- High School
- North Forney
- Possession
- CloseOfEscrow
- Possession
- CloseOfEscrow
- Community Features
- Club House, Fitness Center, Fishing, Lake, Playground, Park, Pool, Sidewalks, Near Trails/Greenway, Curbs
Mortgage Calculator
Listing courtesy of Alfred Agbim from eXp Realty LLC. Contact: 469-949-8827
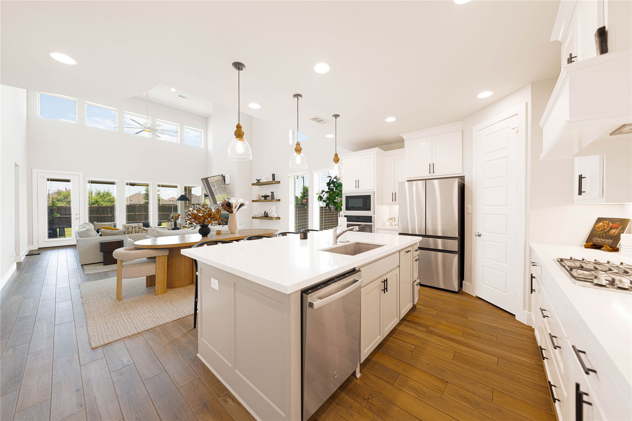
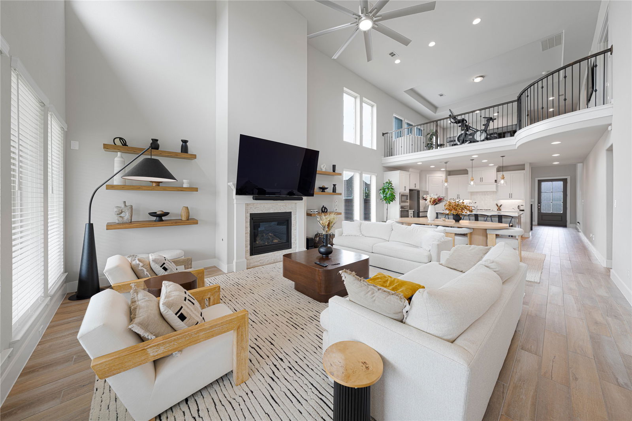
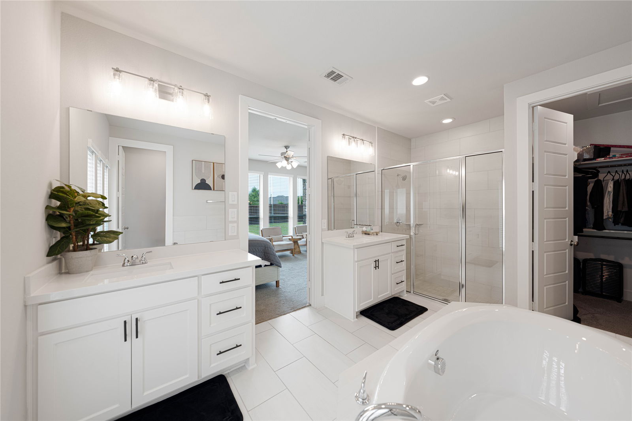
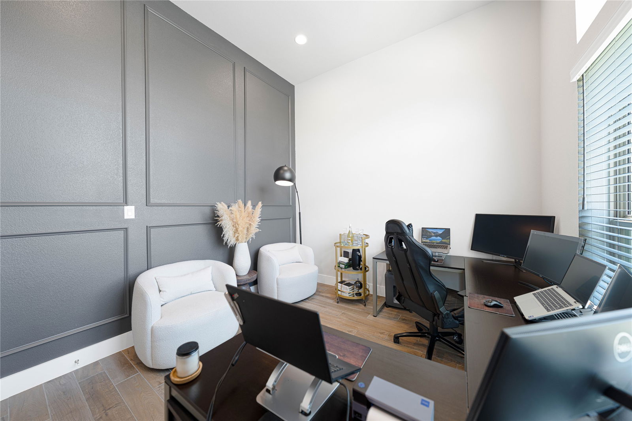
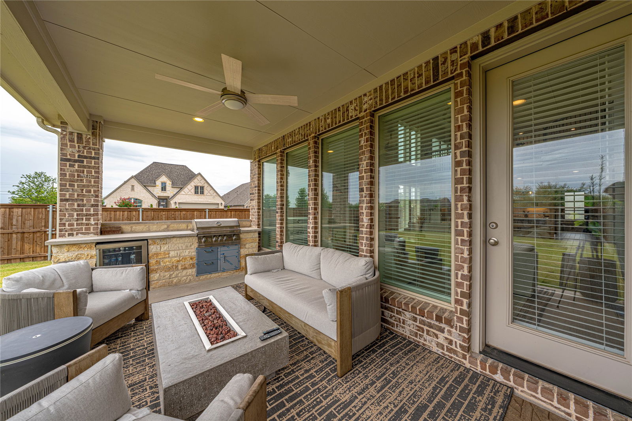
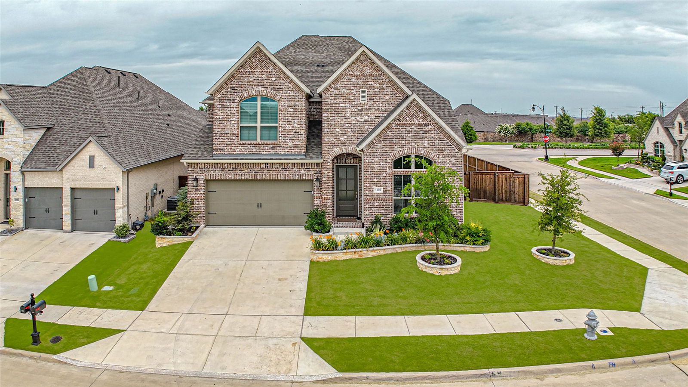
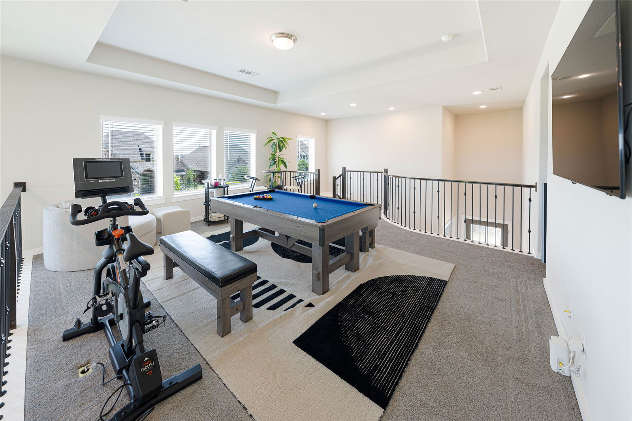
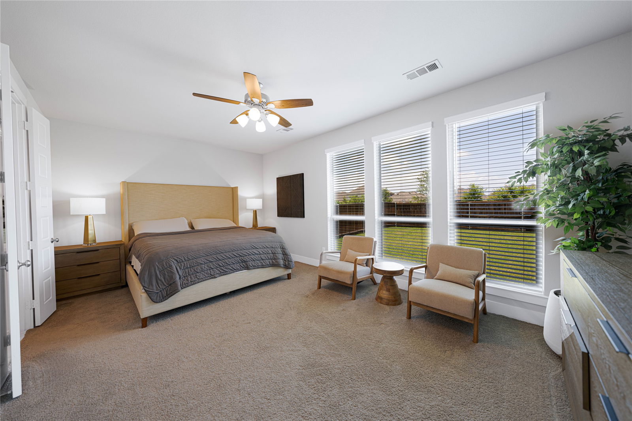
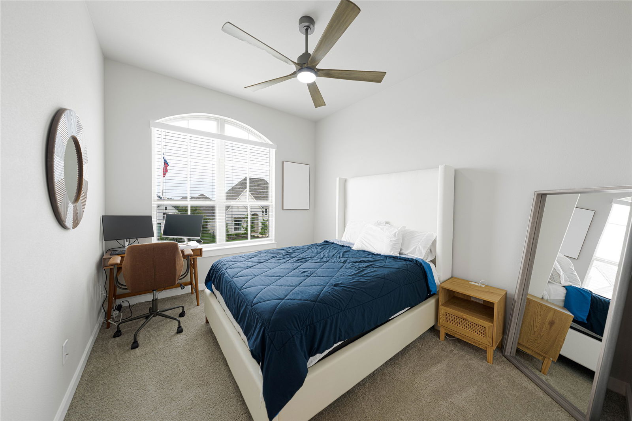
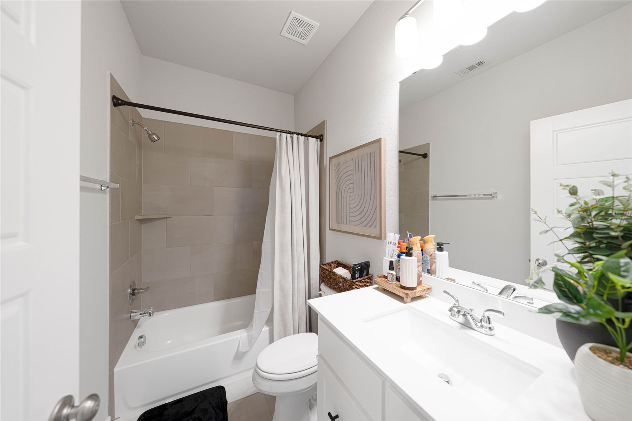
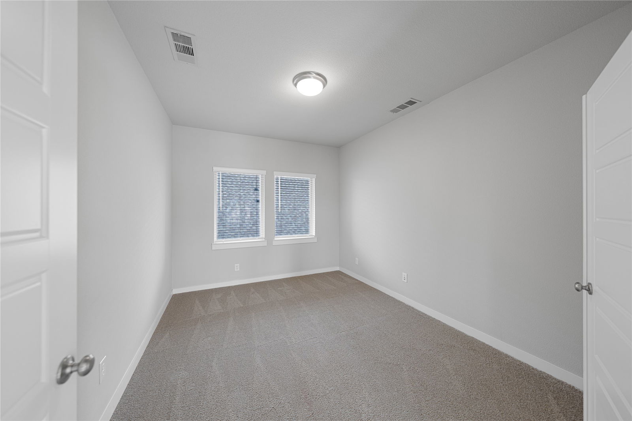
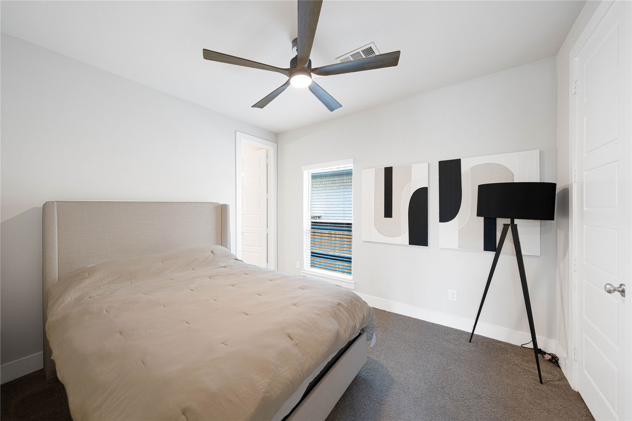
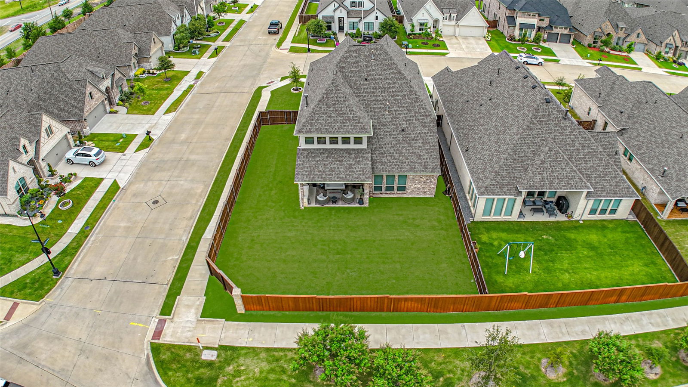
/u.realgeeks.media/forneytxhomes/header.png)