1119 Luckenbach Dr, Forney, TX 75126
- $295,000
- 4
- BD
- 3
- BA
- 2,187
- SqFt
- List Price
- $295,000
- MLS#
- 20996292
- Status
- ACTIVE
- Type
- Single Family Residential
- Subtype
- Residential
- Style
- Traditional, Detached
- Year Built
- 2014
- Construction Status
- Preowned
- Bedrooms
- 4
- Full Baths
- 3
- Living Area
- 2,187
- County
- Kaufman
- City
- Forney
- Subdivision
- Travis Ranch Ph 2b
- Number of Stories
- 1
- Architecture Style
- Traditional, Detached
Property Description
Welcome home! Your new home shows like a model and has recently been painted. The wide entrance sets the stage for family living or entertaining. The bedrooms are on the front of the home, which cuts down on the noise factor while the adults enjoy their space. Each bedroom has a walk-in closet. The living room, dining room, kitchen and breakfast area for a circle which is wonderful for your family events and entertaining. The kitchen has a huge island and is ready for some bar stools on the side. The electric smooth top and microwave are ready for the upcoming holidays in your new home. You will love the large walk-in pantry for meal planning. The breakfast area and living room overlook the patio and the spacious backyard. Your Primary bedroom is conveniently tucked away at the back of your home. The room is spacious with a large walk-in closet and sparkling bathroom featuring a garden tub, a separate shower and double sinks. The backyard is one of the largest in this area, so you can cook those hamburgers and the kids can play all kinds of sports.
Additional Information
- Agent Name
- Gale Dunn
- Unexempt Taxes
- $8,562
- HOA Fees
- $409
- HOA Freq
- Annually
- Lot Size
- 0
- Lot Description
- Back Yard, Irregular Lot, Lawn, Landscaped, Level, Subdivision, Sprinkler System-Yard, Few Trees
- Interior Features
- Granite Counters, High Speed Internet, Kitchen Island, Open Floorplan, Pantry, Walk-In Closet(s)
- Flooring
- Carpet, Tile
- Foundation
- Slab
- Roof
- Composition
- Stories
- 1
- Pool Features
- None, Community
- Pool Features
- None, Community
- Exterior
- Rain Gutters
- Garage Spaces
- 2
- Parking Garage
- Driveway, Garage Faces Front, Garage, Garage Door Opener, Paved
- School District
- Forney Isd
- Elementary School
- Lewis
- Middle School
- Jackson
- High School
- North Forney
- Possession
- SubjectToTenantRights
- Possession
- SubjectToTenantRights
- Community Features
- Playground, Park, Pool, Near Trails/Greenway, Curbs, Sidewalks
Mortgage Calculator
Listing courtesy of Gale Dunn from Best Home Realty. Contact: 469-759-3899
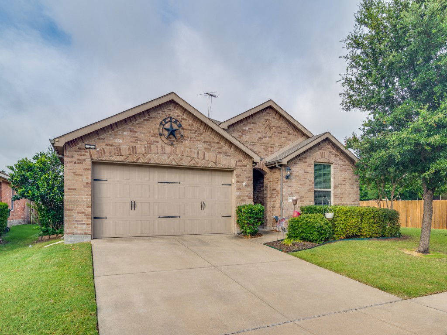
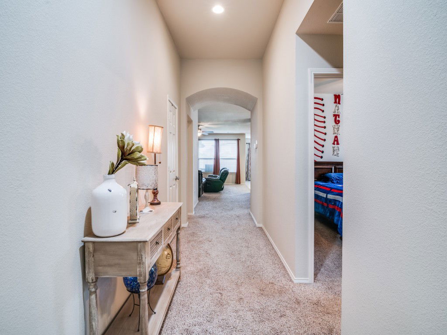
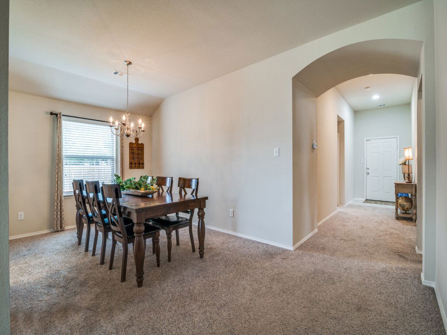
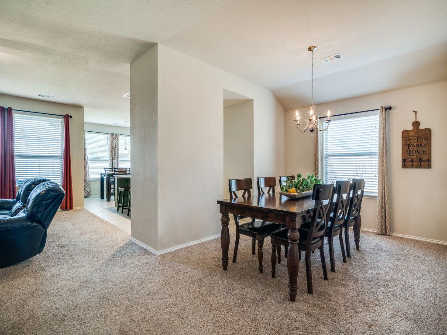
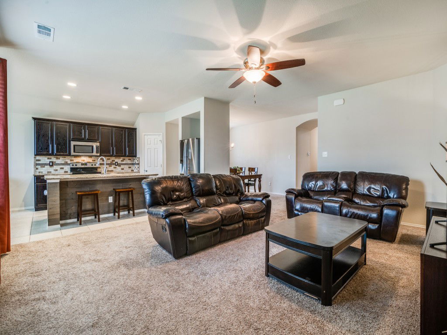
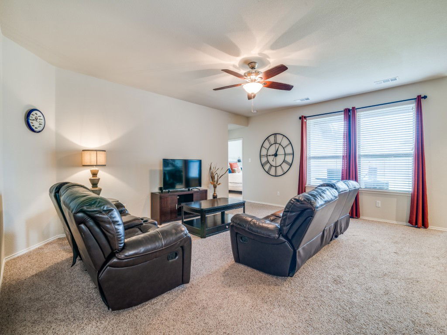
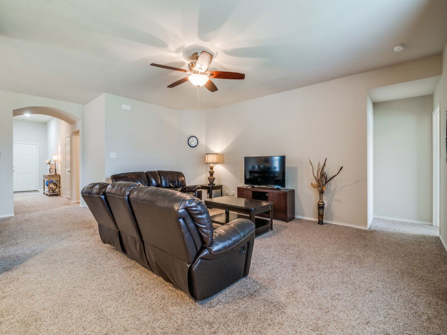
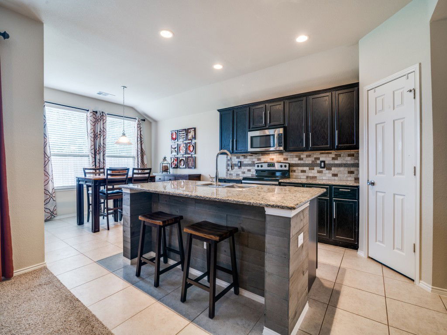
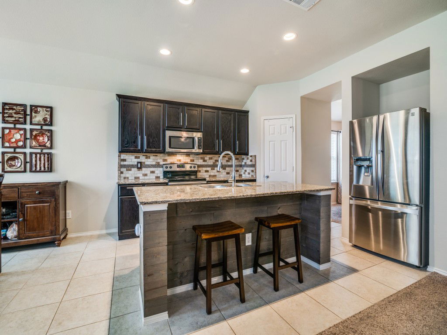
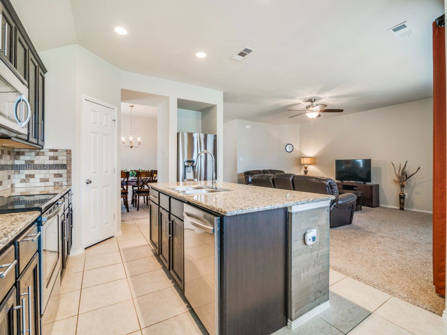
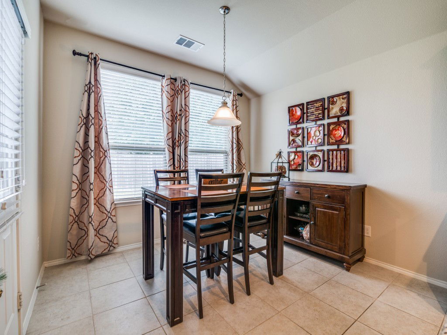
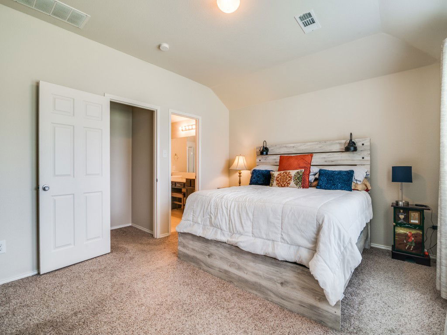
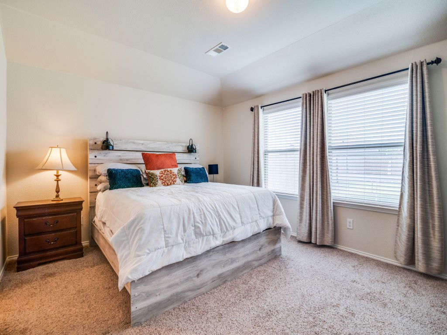
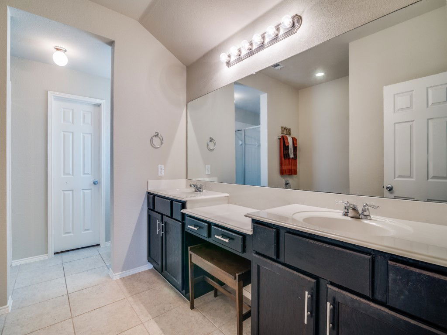
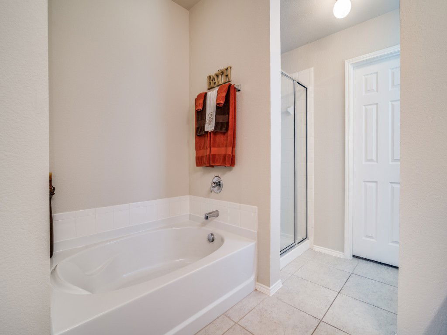
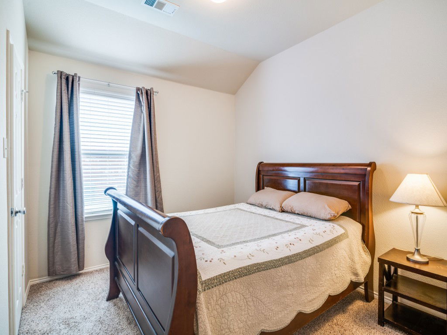
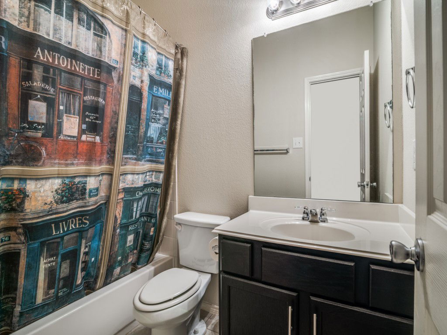
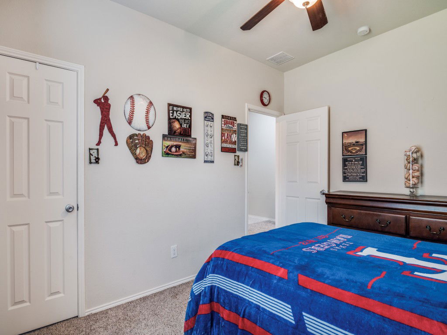
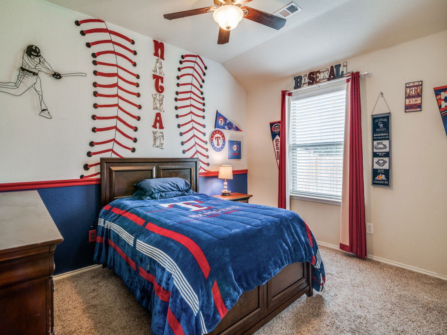
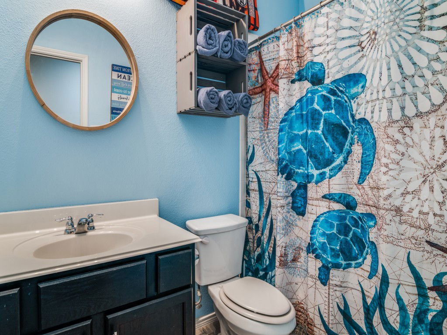
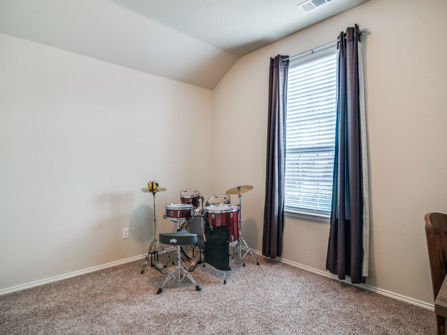
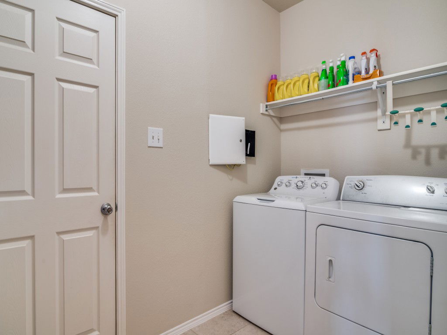
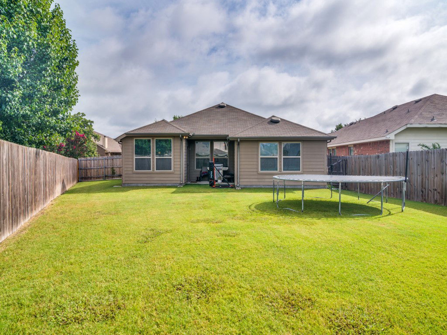
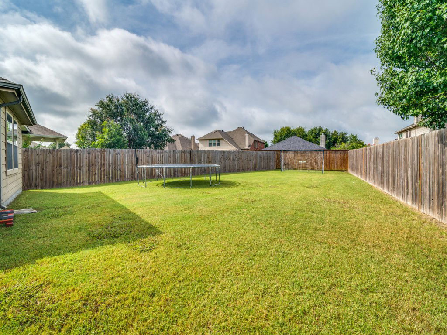
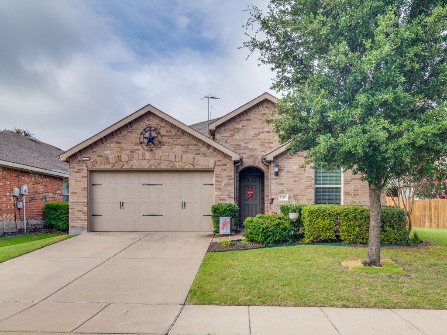
/u.realgeeks.media/forneytxhomes/header.png)